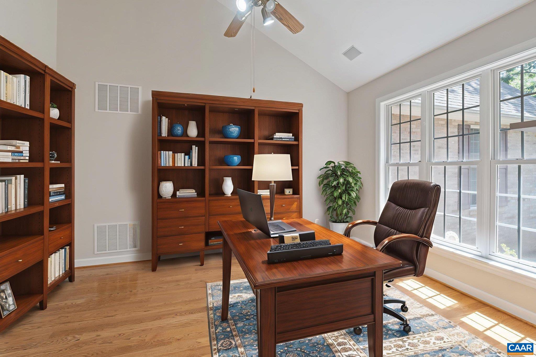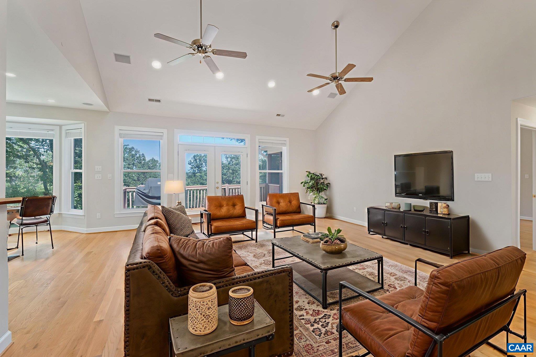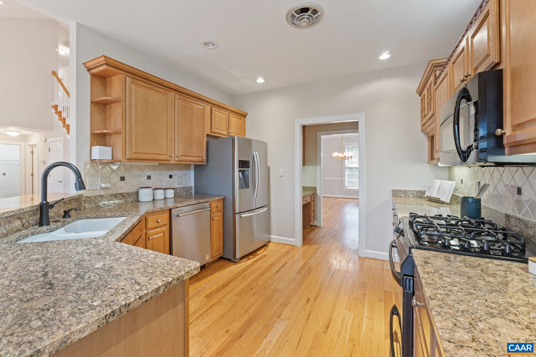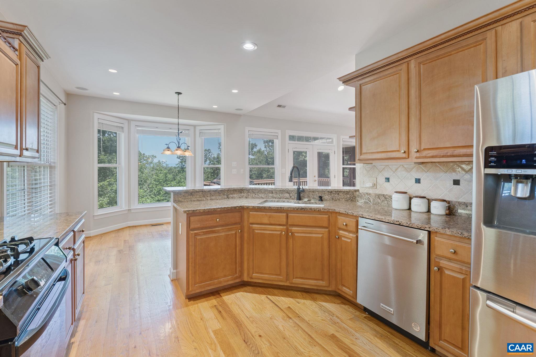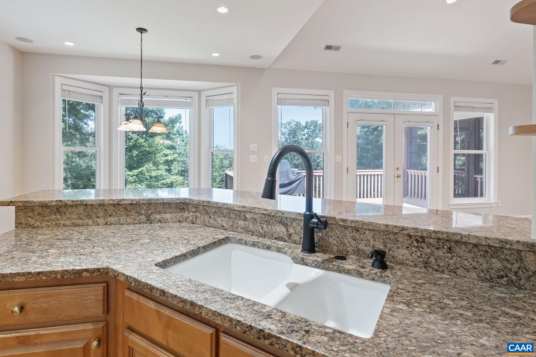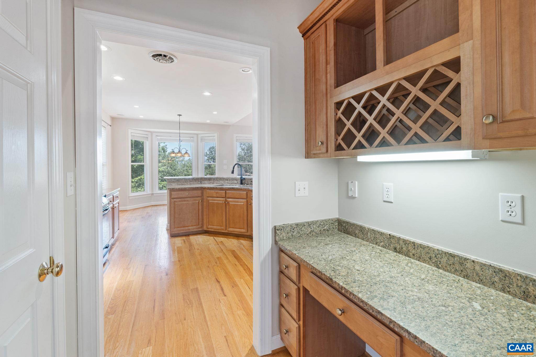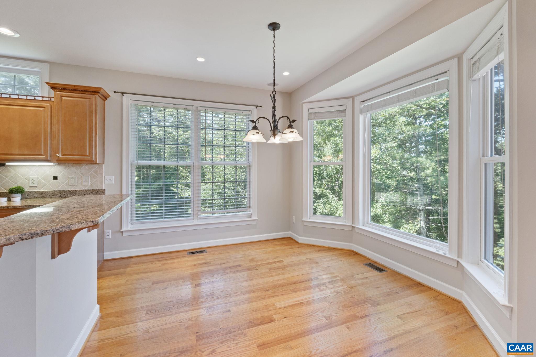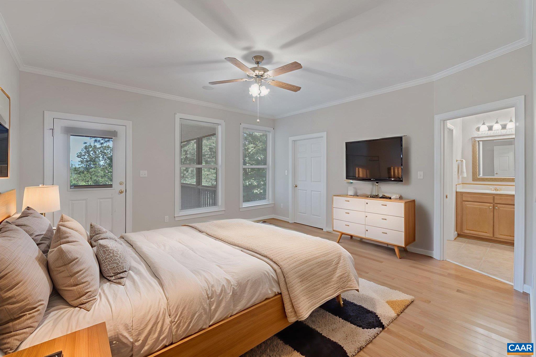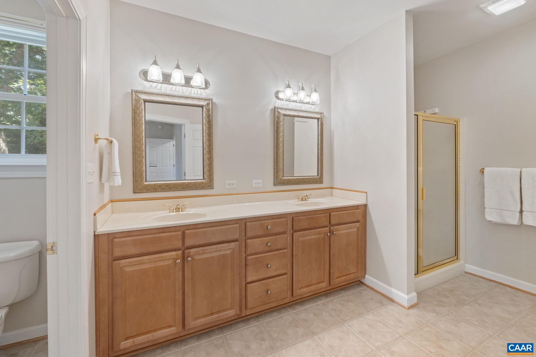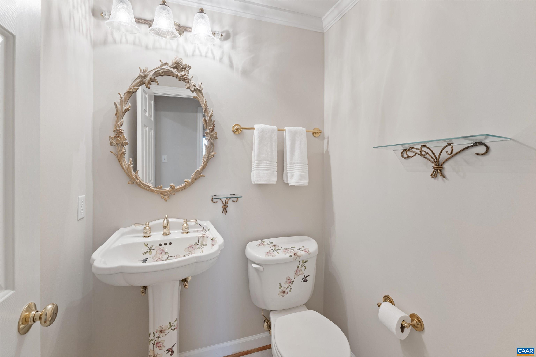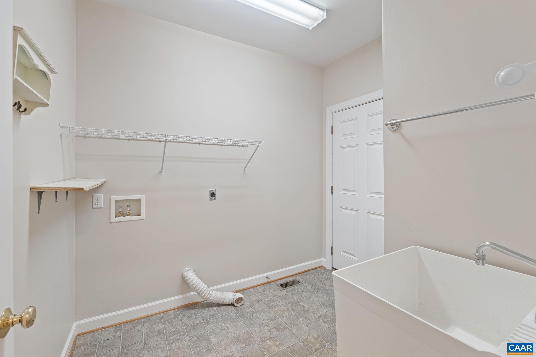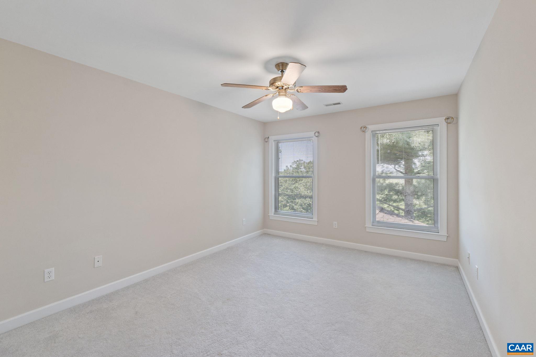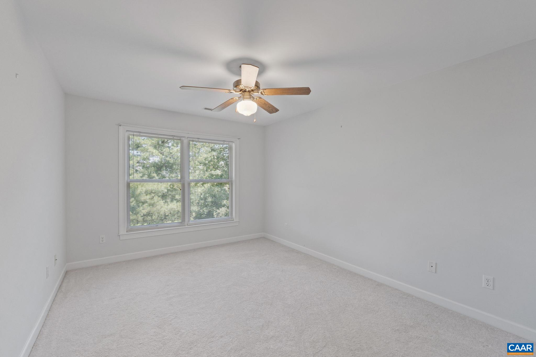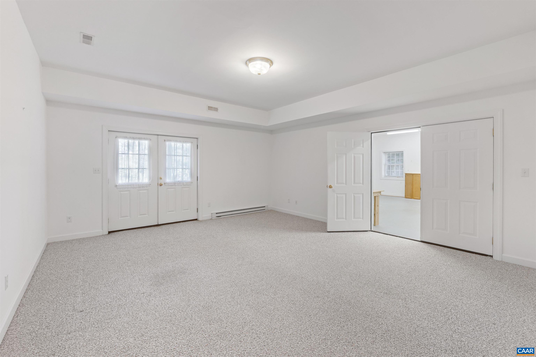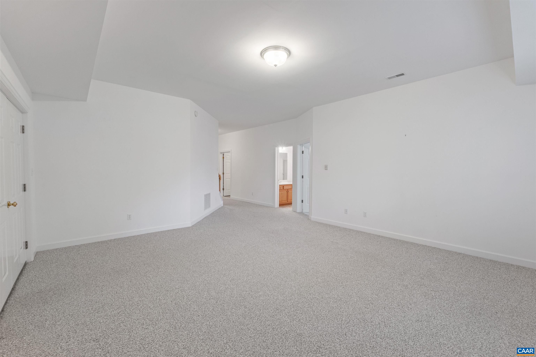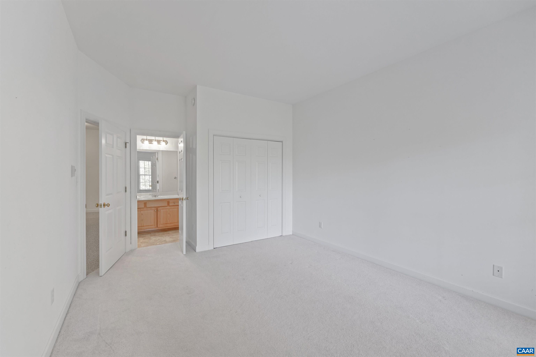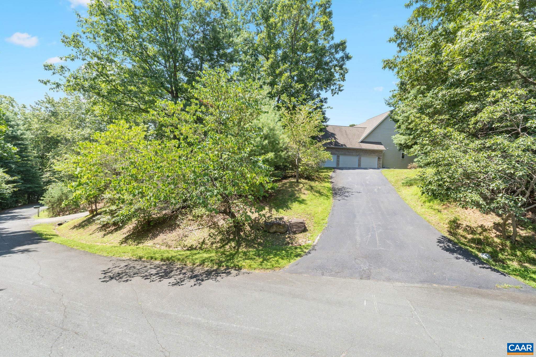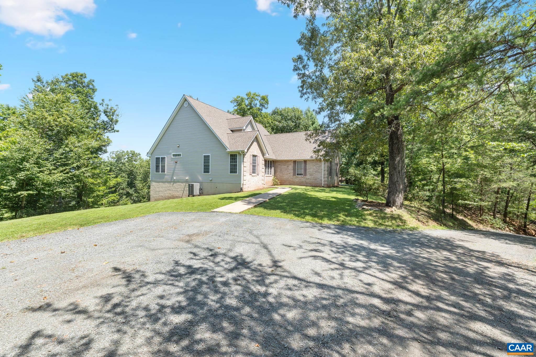680 Explorers Rd, Charlottesville VA 22911
- $1,100,000
- MLS #:667320
- 4beds
- 3baths
- 1half-baths
- 3,497sq ft
- 3.00acres
Neighborhood: Key West
Square Ft Finished: 3,497
Square Ft Unfinished: 671
Elementary School: Stony Point
Middle School: Burley
High School: Monticello
Property Type: residential
Subcategory: Detached
HOA: Yes
Area: Albemarle
Year Built: 2003
Price per Sq. Ft: $314.56
1st Floor Master Bedroom: DoubleVanity, PrimaryDownstairs, PermanentAtticStairs, WalkInClosets, ButlersPantry, BreakfastArea, EntranceFoyer, Reces
HOA fee: $0
View: Mountains
Security: DeadBolts, SmokeDetectors, SurveillanceSystem
Design: Traditional
Roof: Architectural
Driveway: Deck, Porch, Screened
Windows/Ceiling: InsulatedWindows
Garage Num Cars: 3.0
Electricity: Generator,GeneratorHookup
Cooling: CentralAir, HeatPump
Air Conditioning: CentralAir, HeatPump
Heating: Central, ForcedAir, HeatPump, Propane
Water: Public
Sewer: SepticTank
Features: Carpet, Hardwood
Basement: ExteriorEntry, Full, Heated, InteriorEntry, PartiallyFinished, WalkOutAccess
Appliances: Dishwasher, GasRange, Microwave, Refrigerator
Laundry: WasherHookup, DryerHookup, Sink
Amenities: None
Possession: CloseOfEscrow
Kickout: No
Annual Taxes: $9,276
Tax Year: 2025
Legal: Lot 17, Section 6, Key West
Directions: From Pantops, Rt. 20 N to Left on Vincennes Rd., Left onto Steubin Ln., Right onto Explorers Rd. Home on Left.
Fabulous 1.5 level home situated on 3 private acres with Mountain Views in Key West, just a few miles from Downtown Charlottesville. Lovely Formal Dining, 1st Floor Study, dramatic vaulted Great Room, Attractive Kitchen/Breakfast Room with maple cabinetry, granite counters & pantry, main-level Primary Bedroom Suite with large closet and luxury bath, & convenient Laundry Room. A lovely Screen Porch & Rear Deck completes the main level. Upstairs you'll find 2 additional spacious Bedrooms, a hall bath and a large walk-in attic space for storage or to be finished as additional living space. A full terrace level boasts a spacious Family Room, 4th Bedroom, Full Bath, Bonus Rooms and a dream Workshop. Hardwood Flooring throughout main level, Oversized 3-car garage, 2 driveways (1 paved), Full House Generator. Portions of the home are virtually staged.
Builder: Cobb Construction
Days on Market: 63
Updated: 10/20/25
Courtesy of: Montague, Miller & Co. - Westfield
Want more details?
Directions:
From Pantops, Rt. 20 N to Left on Vincennes Rd., Left onto Steubin Ln., Right onto Explorers Rd. Home on Left.
View Map
View Map
Listing Office: Montague, Miller & Co. - Westfield





