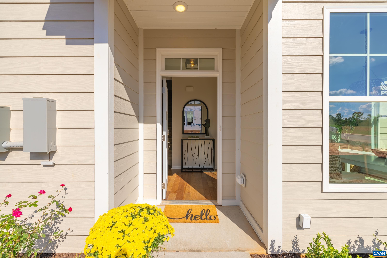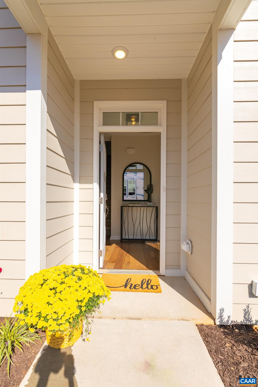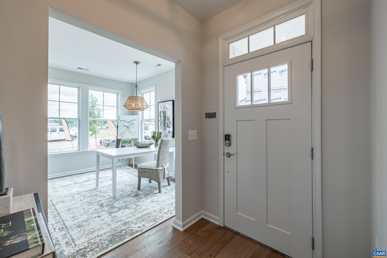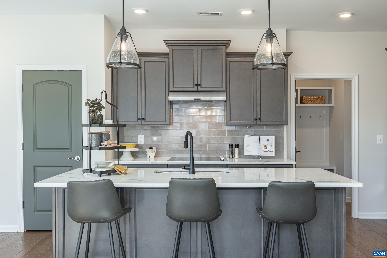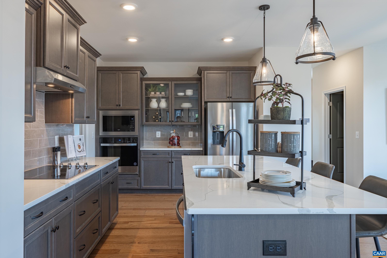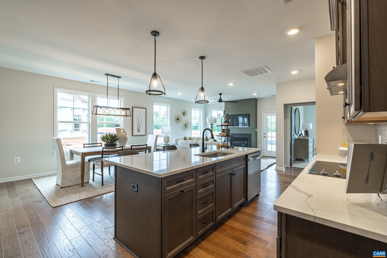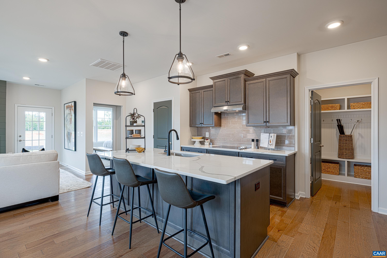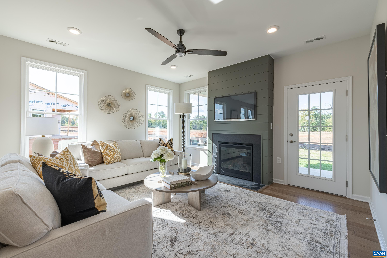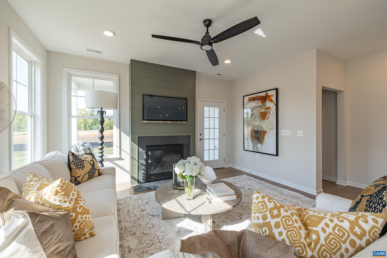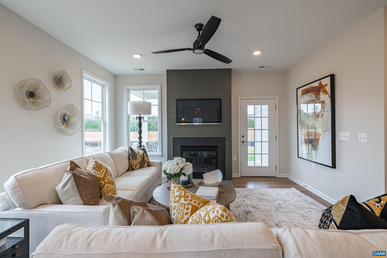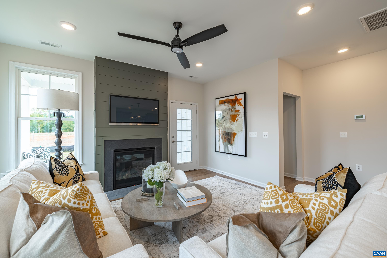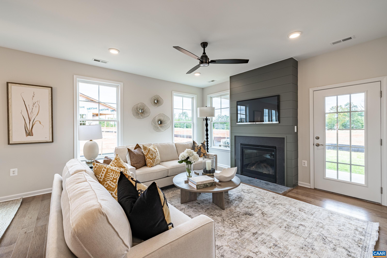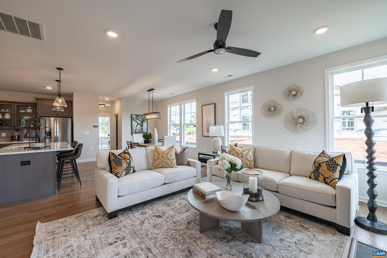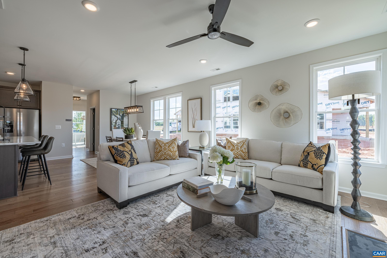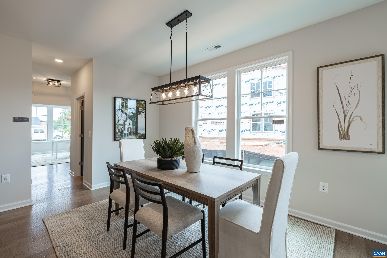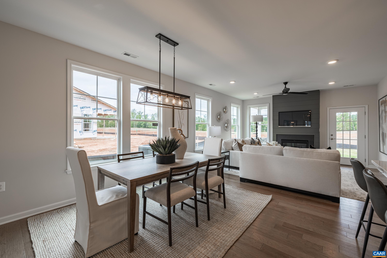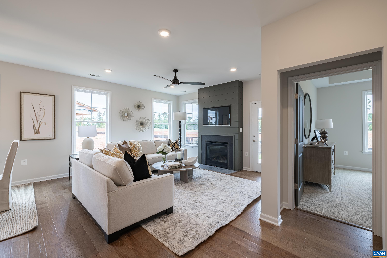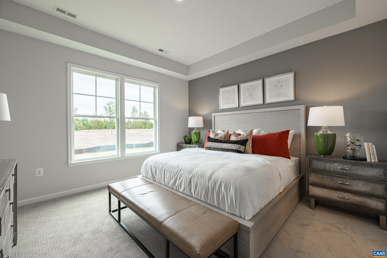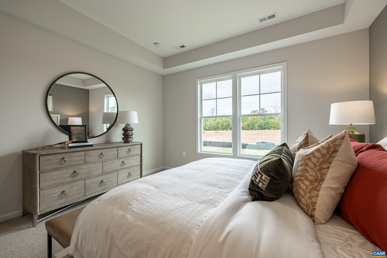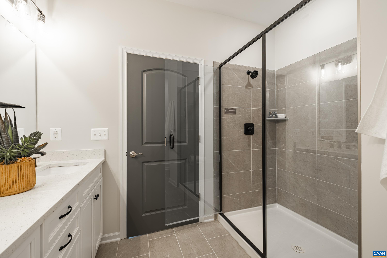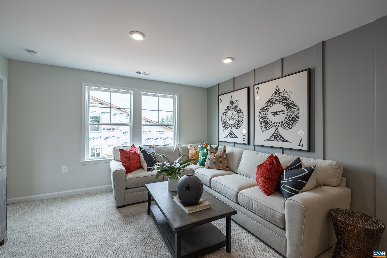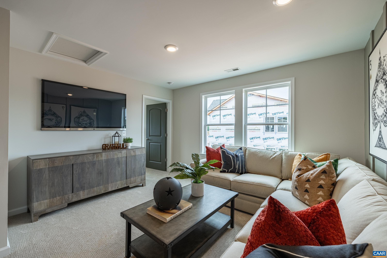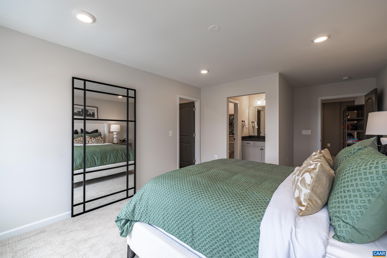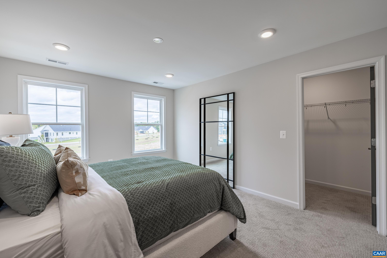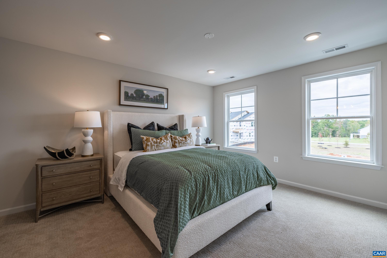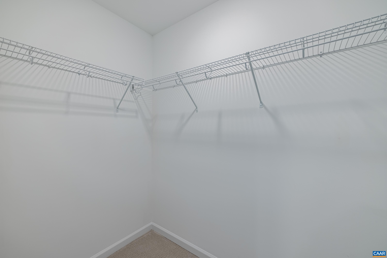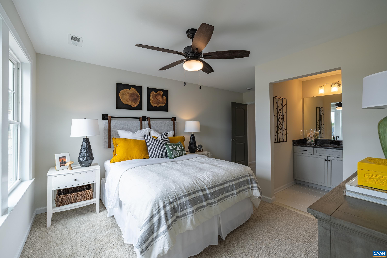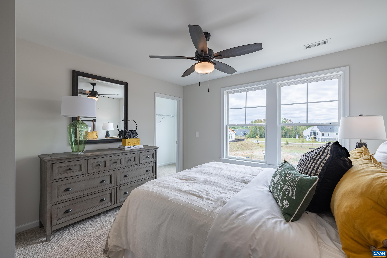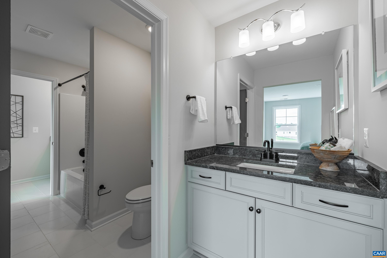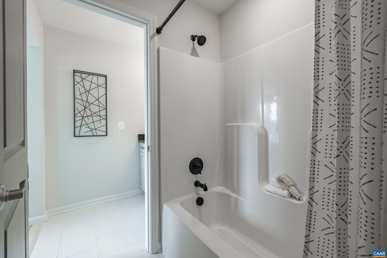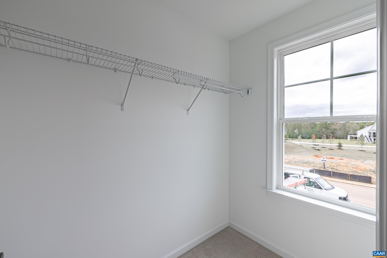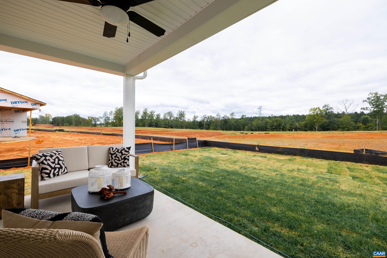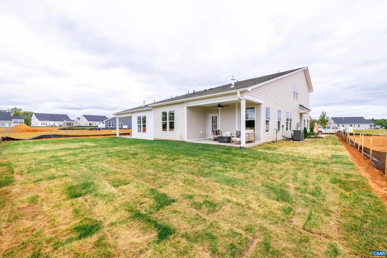497 Bayberry Ln, Zion Crossroads VA 22942
- $532,808
- MLS #:667174
- 3beds
- 2baths
- 1half-baths
- 2,283sq ft
- 0.12acres
Neighborhood: Spring Creek
Square Ft Finished: 2,283
Square Ft Unfinished: 0
Elementary School: Moss-Nuckols
Middle School: Louisa
High School: Louisa
Property Type: residential
Subcategory: Attached
HOA: Yes
Area: Louisa
Year Built: 2025
Price per Sq. Ft: $233.38
1st Floor Master Bedroom: PrimaryDownstairs, TrayCeilings, EntranceFoyer, HomeOffice, KitchenIsland, Loft, ProgrammableThermostat, RecessedLightin
HOA fee: $218
View: Residential
Security: GatedCommunity, CarbonMonoxideDetectors
Roof: Architectural,Composition,Shingle
Driveway: Concrete, Covered, FrontPorch, Patio, Porch
Windows/Ceiling: InsulatedWindows, LowEmissivityWindows
Garage Num Cars: 2.0
Cooling: CentralAir
Air Conditioning: CentralAir
Heating: Central, ForcedAir, Propane
Water: Public
Sewer: PublicSewer
Features: Carpet, CeramicTile, LuxuryVinylPlank
Green Cooling: LowVocPaintMaterials
Fireplace Type: Gas, GlassDoors
Appliances: BuiltInOven, Dishwasher, GasCooktop, Disposal, Microwave
Amenities: AssociationManagement, CommonAreaMaintenance, Clubhouse, FitnessFacility, MaintenanceGrounds, Pools, ReserveFund, SnowRemoval, TennisCourts, Trash
Laundry: WasherHookup, DryerHookup
Amenities: Clubhouse,FitnessCenter,Library,Pool,TennisCourts,Trails
Kickout: No
Annual Taxes: $3,610
Tax Year: 2025
Legal: SPRING CREEK SUB PHS F, PLAT 1861/201 SEC 3 BLK F LOT 13, DB 628/278 .117 AC
Directions: Of off Rt 15 at Zion Crossroads enter through Spring Creek gate to the traffic circle. Turn Right on Bear Island Pkwy. Follow approximately 1 mile to a right onto Bayberry Lane pass through the stop sign and our sales office will be on the right.
Seller will assist with closing costs and interest rate buy down. Introducing, The Madison Cornerstone's most popular plan in Spring Creek wiht a large kitchen and plenty of space for cooking and entertaining. The Madison features 3 bedrooms, 2.5 bathrooms, an upstairs loft, a covered patio, and a covered side entry. Once inside, the foyer invites you to the heart of the home. The Madison boasts a large kitchen and pantry where you will craft delightful meals while sharing stories with visiting friends and family. With all your must-haves on one floor, the simplicity and ease of the Madison layout are among its best features. The private flex room and an upstairs loft with ample storage are the perfect dedicated spaces for relaxation and entertainment. Upstairs you will find spacious guest rooms that are a welcoming retreat for visitors, offering comfort and privacy. At day’s end, you will love the peace and sanctuary of the owner’s suite, appointed with a bedroom fit for royalty, a spacious spa-like bath, and a large walk-in closet. (All floor plans, photos, renderings, and elevations are for illustrative purposes only. Subject to change. Rooms sizes are approximate.)
Builder: Cornerstone Homes
Days on Market: 156
Updated: 12/26/25
Courtesy of: Ch Realty Llc
Want more details?
Directions:
Of off Rt 15 at Zion Crossroads enter through Spring Creek gate to the traffic circle. Turn Right on Bear Island Pkwy. Follow approximately 1 mile to a right onto Bayberry Lane pass through the stop sign and our sales office will be on the right.
View Map
View Map
Listing Office: Ch Realty Llc



