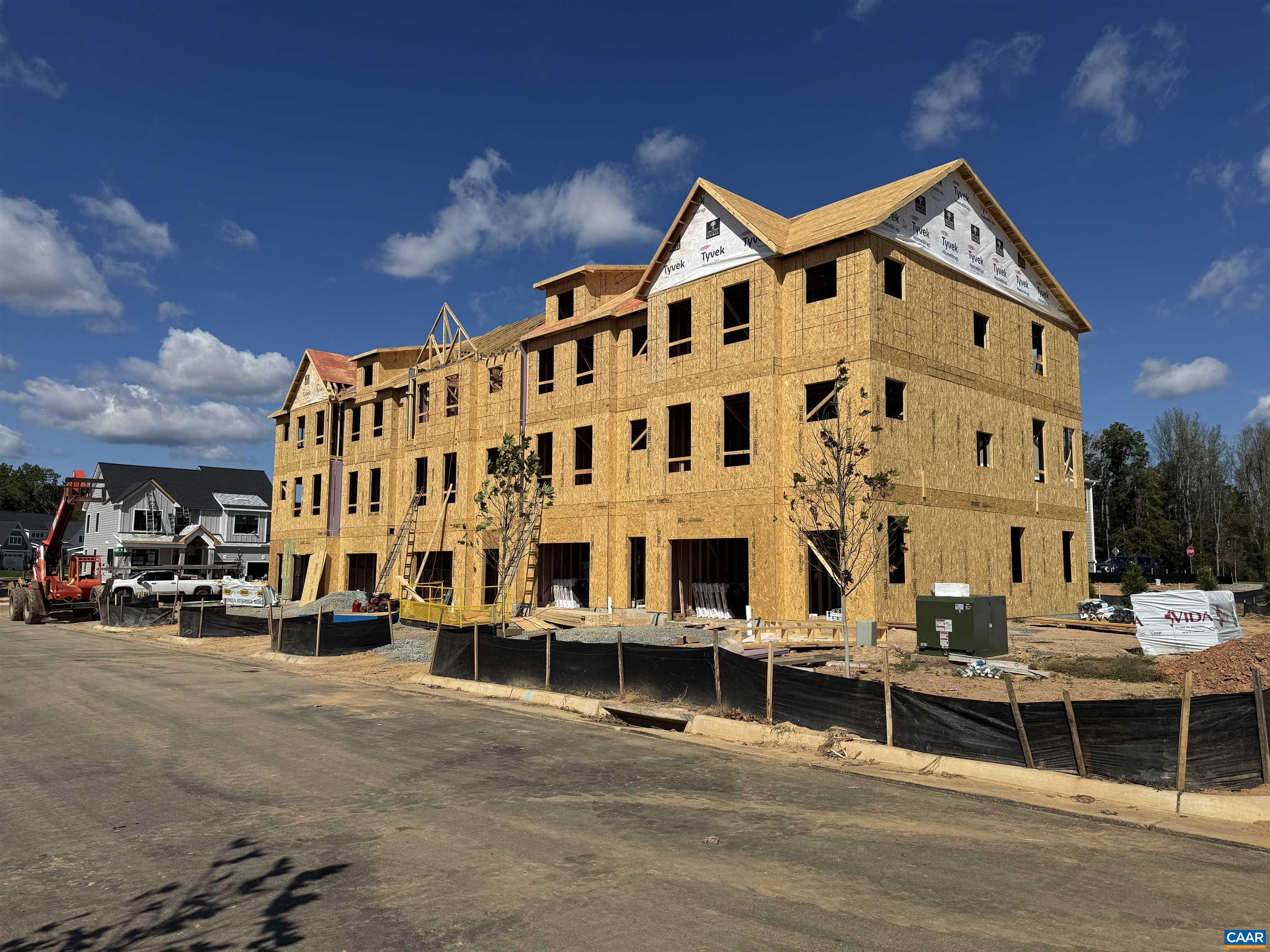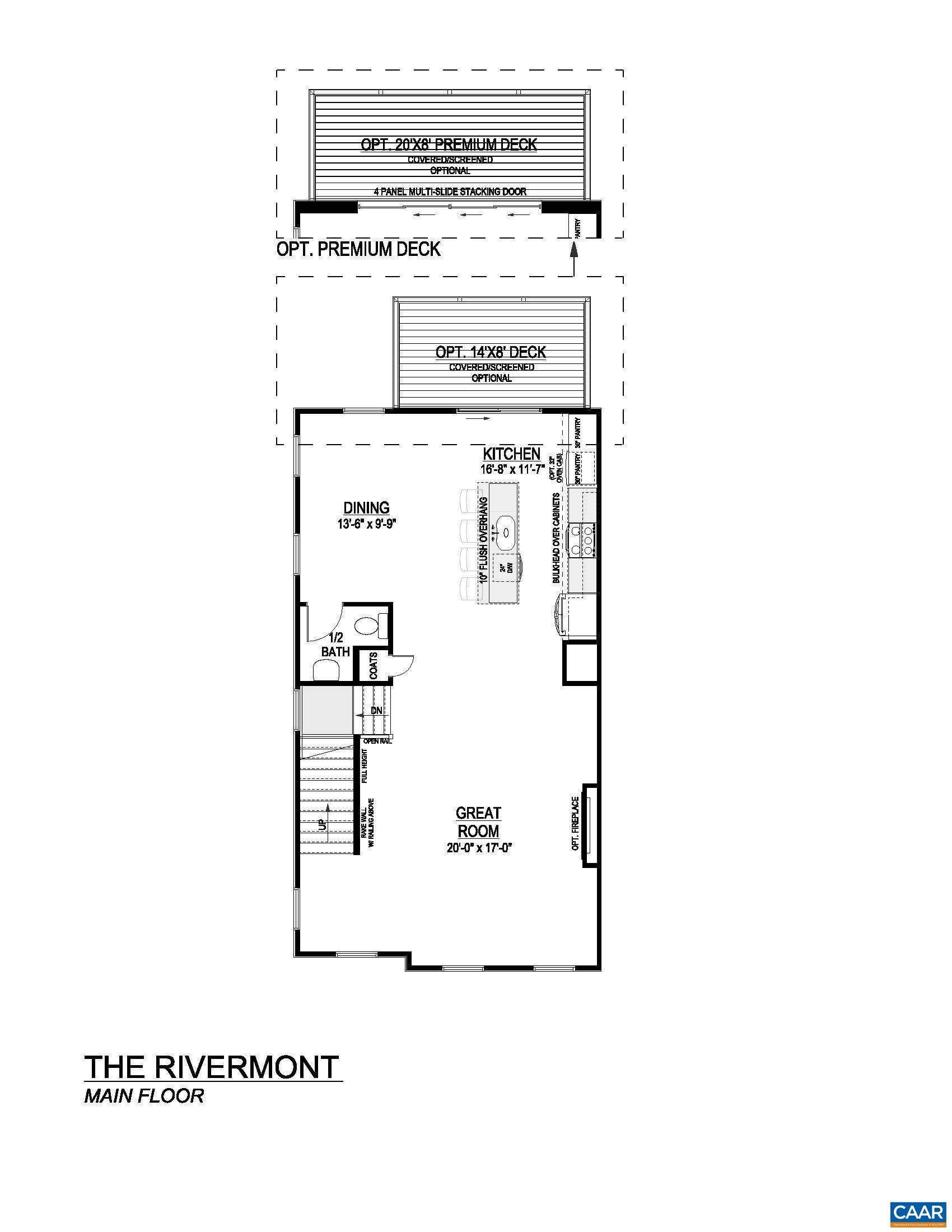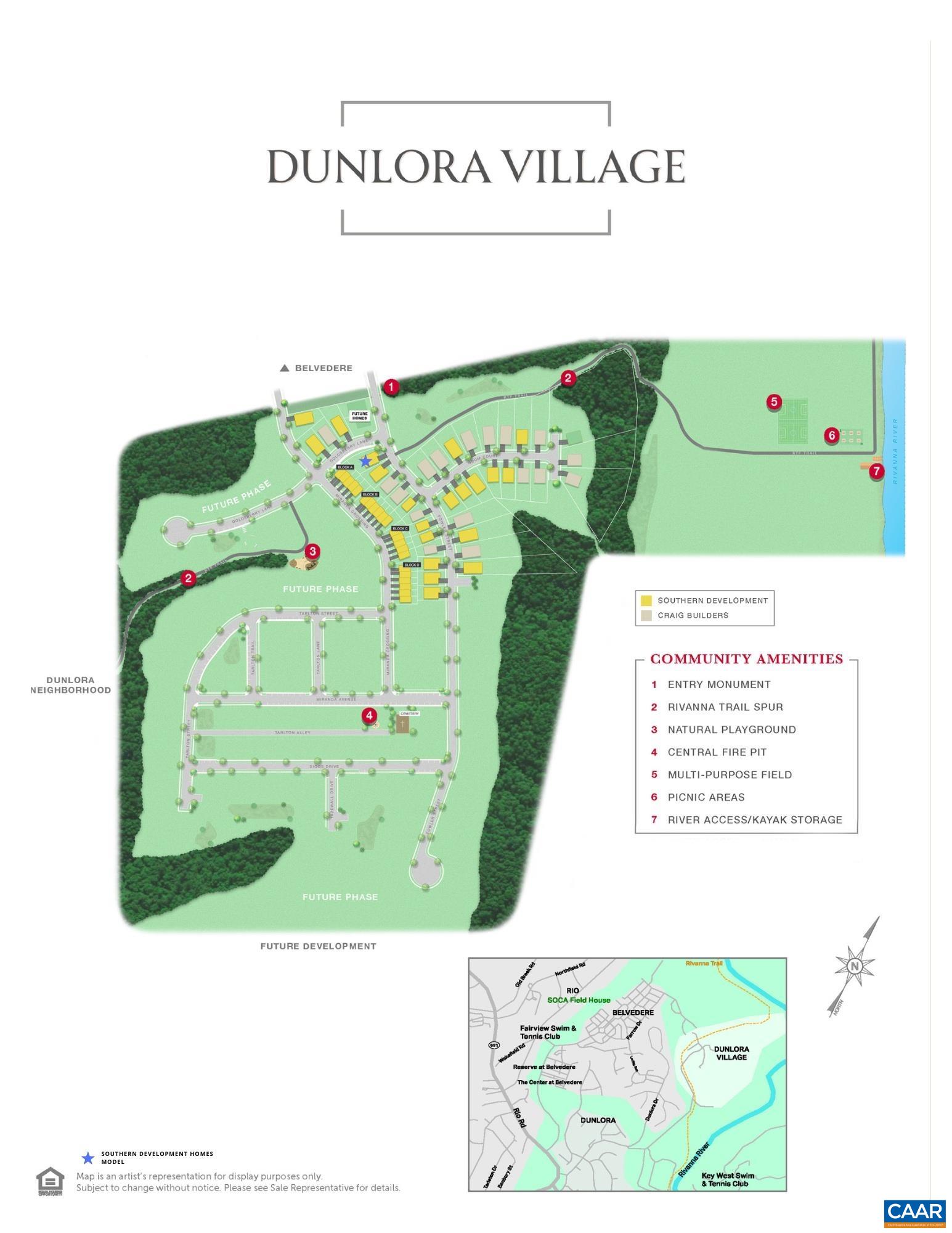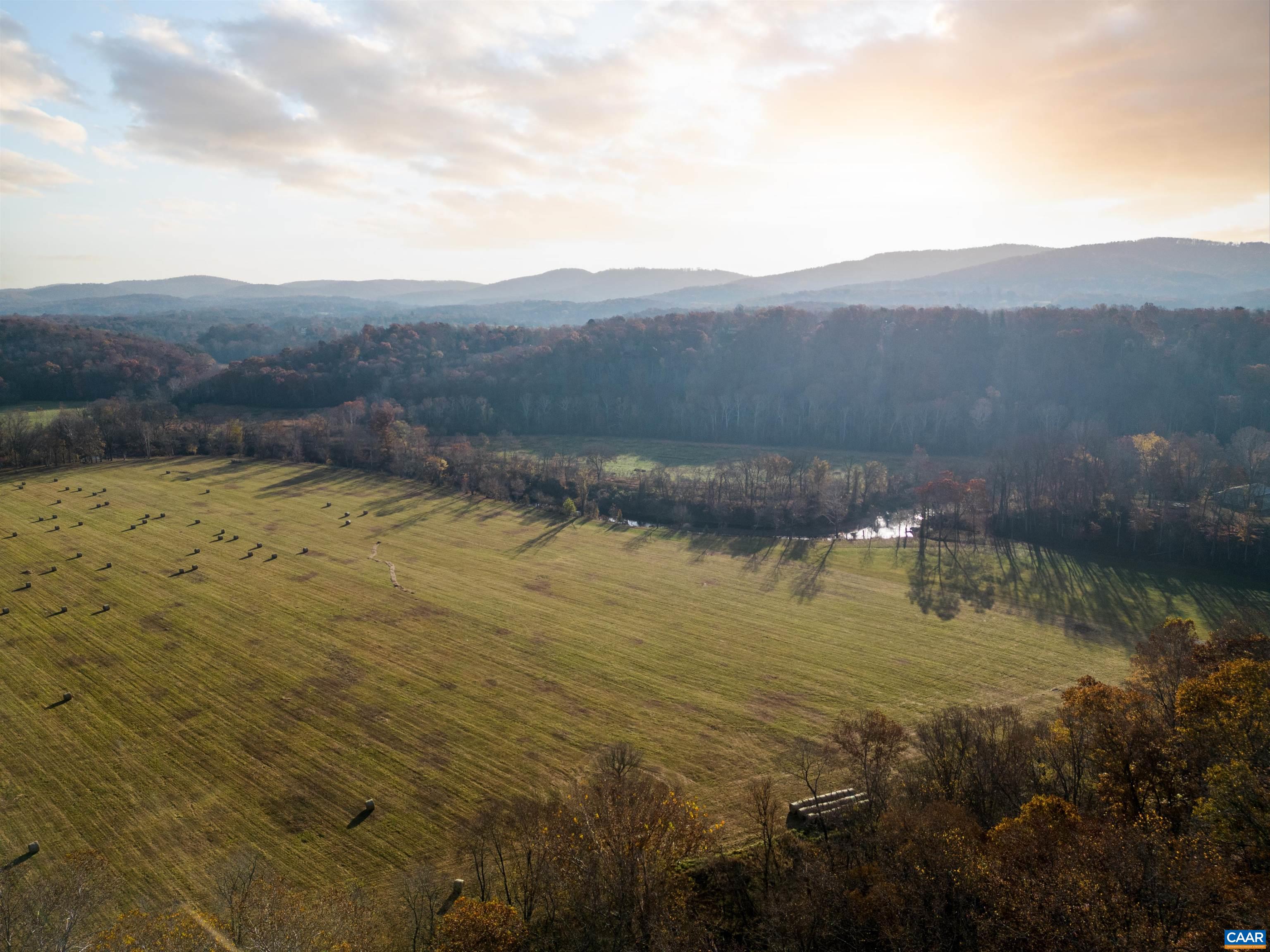43 Miranda Crossing, Charlottesville, VA 22911
- $572,573
- MLS #:667169
- 4beds
- 3baths
- 1half-baths
- 2,263sq ft
- 0.05acres
Neighborhood: Dunlora Village
Square Ft Finished: 2,263
Square Ft Unfinished: 0
Elementary School: Agnor
Middle School: Burley
High School: Albemarle
Property Type: residential
Subcategory: Attached
HOA: Yes
Area: Albemarle
Year Built: 2026
Price per Sq. Ft: $253.02
1st Floor Master Bedroom: DoubleVanity, WalkInClosets, BreakfastBar, EntranceFoyer, Loft, MudRoom, RecessedLighting, UtilityRoom, WaterSenseFixtur
HOA fee: $165
View: Residential, TreesWoods
Security: DeadBolts, SmokeDetectors, CarbonMonoxideDetectors, RadonMitigationSystem
Roof: Composition,Shingle
Windows/Ceiling: LowEmissivityWindows, Screens, Vinyl
Garage Num Cars: 1.0
Electricity: Underground
Cooling: CentralAir, HeatPump
Air Conditioning: CentralAir, HeatPump
Heating: Central, HeatPump
Water: Public
Sewer: PublicSewer
Access: AccessibleElectricalAndEnvironmentalControls, AccessibleDoors, AccessibleEntrance, AccessibleHallways
Features: Carpet, CriGreenLabelPlusCertifiedCarpet, CeramicTile, Hardwood
Green Construction: HersIndexScore,PearlCertification
Green Cooling: Filtration,LowVocPaintMaterials
Basement: SumpPump
Appliances: Dishwasher, EnergyStarQualifiedAppliances, ElectricRange, Disposal, Microwave
Amenities: AssociationManagement, CommonAreaMaintenance, MaintenanceGrounds, Playground, Trash
Laundry: WasherHookup, DryerHookup
Amenities: PicnicArea,Playground,SportsFields,Trails
Possession: CloseOfEscrow
Kickout: No
Annual Taxes: $4,832
Tax Year: 2025
Legal: Lot 43 Phase 1 Dunlora Village
Directions: Now selling from our Model Home in Dunlora Village located at 1749 Fowler Street. Take Belvedere Blvd from Rio Road thru Belvedere to a right on Fowler St.
Now under construction for FEB/MARCH 2026 delivery. Designer selected finished included in list price. Located in a vibrant area where every corner tells a story, Dunlora Village invites you to embrace a lifestyle that connects you to nature and the heart of a welcoming town. The Rivermont townhome offers stylish, functional living across three thoughtfully designed levels in the heart of Dunlora. The open-concept main floor features a spacious great room, a well-appointed kitchen with a large island and pantry, and a dedicated dining area — perfect for entertaining or everyday living. A rear deck for seamless indoor-outdoor connection. Upstairs, enjoy a spacious primary suite with a vaulted ceiling and an en suite bath featuring double vanities. Two additional bedrooms, a full hall bath, and a conveniently located laundry area complete the second floor. The basement level includes a finished bedroom, full bath, and one-car garage — ideal for guests, a home office, or flex space. Energy efficiency verified and documented with HERS Rated and Pearl Certification.
Builder: Southern Development Homes
Days on Market: 173
Updated: 1/12/26
Courtesy of: Nest Realty Group
Want more details?
Directions:
Now selling from our Model Home in Dunlora Village located at 1749 Fowler Street. Take Belvedere Blvd from Rio Road thru Belvedere to a right on Fowler St.
View Map
View Map
Listing Office: Nest Realty Group











