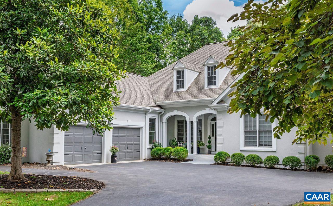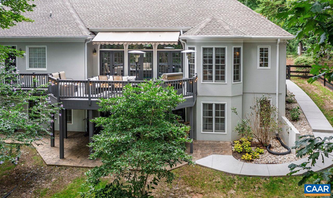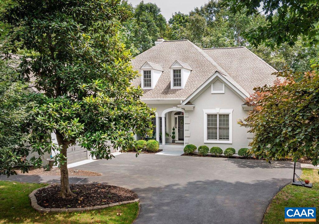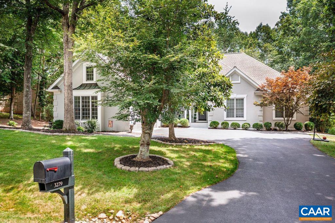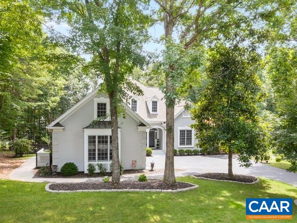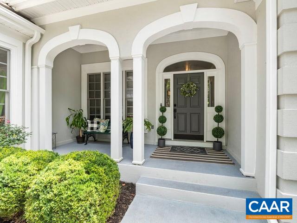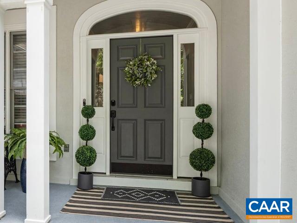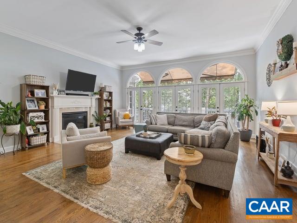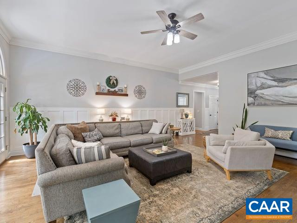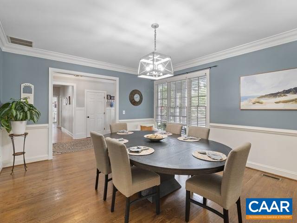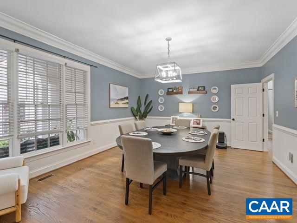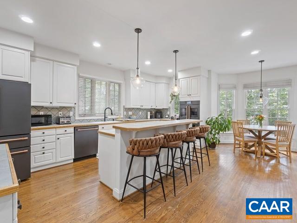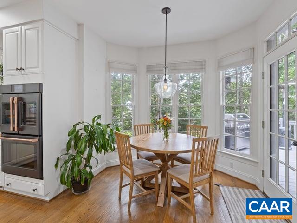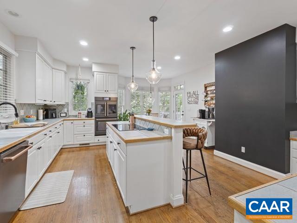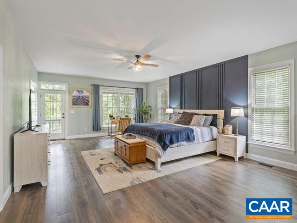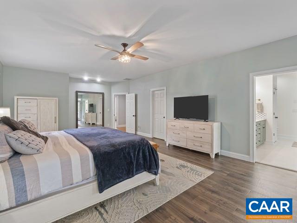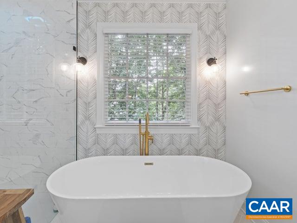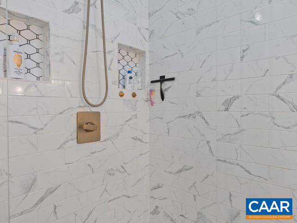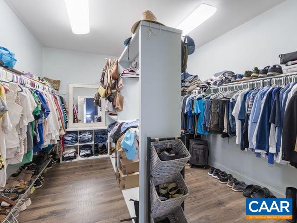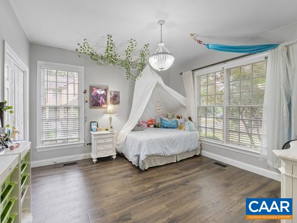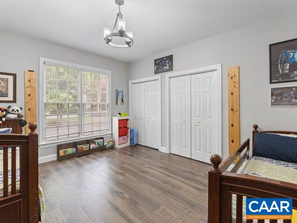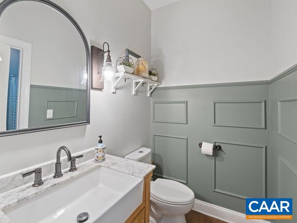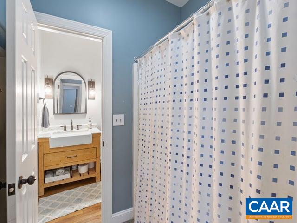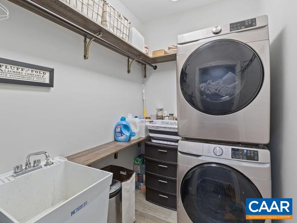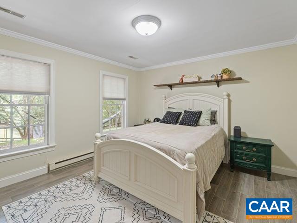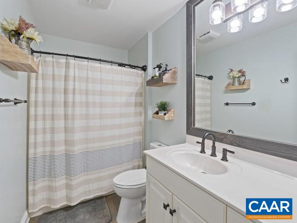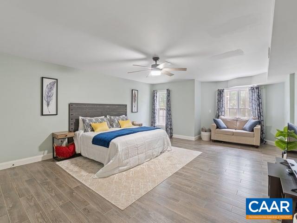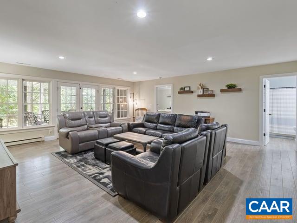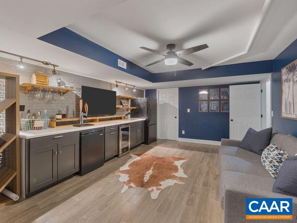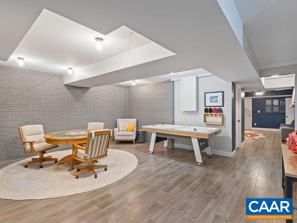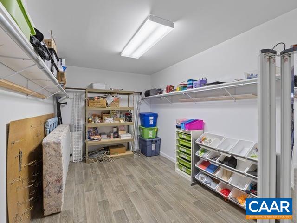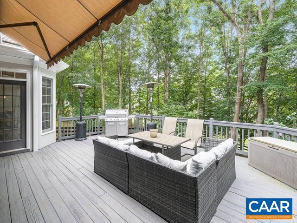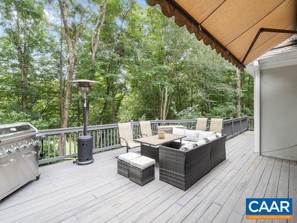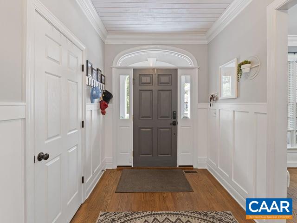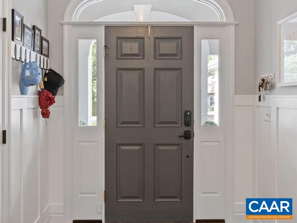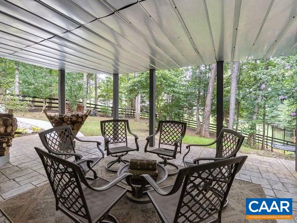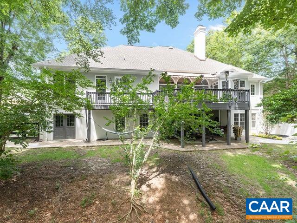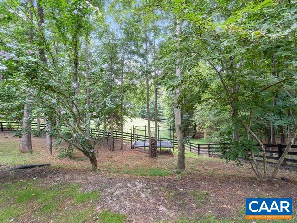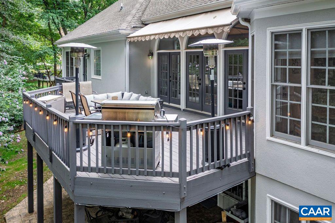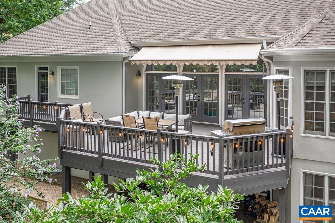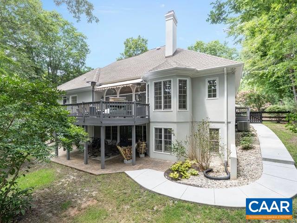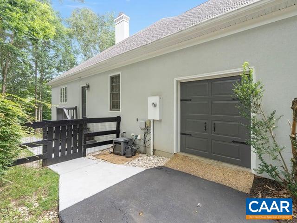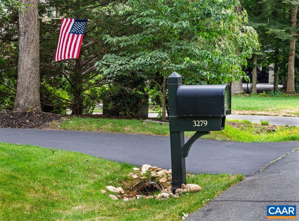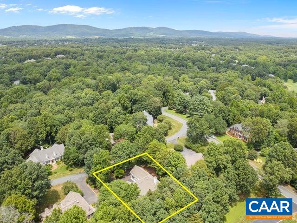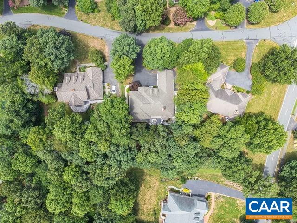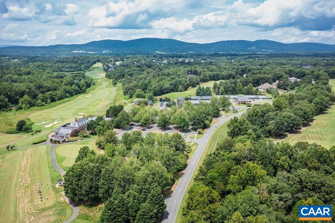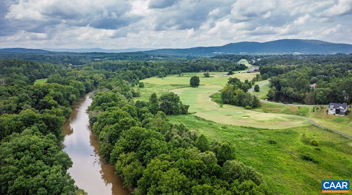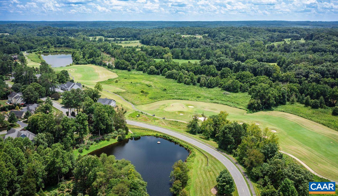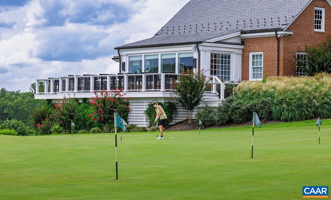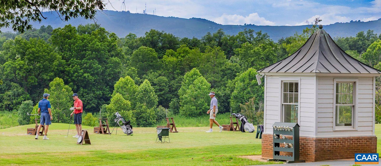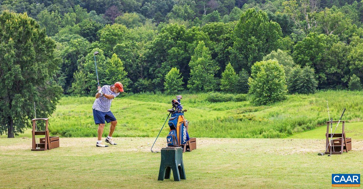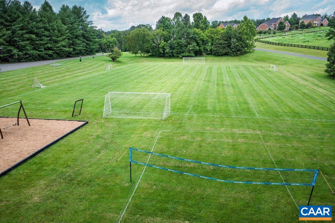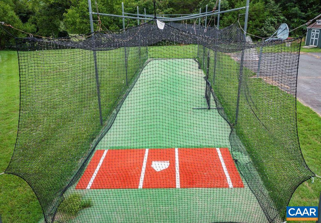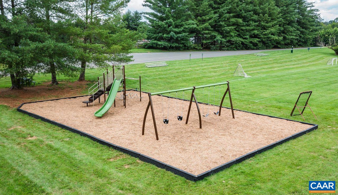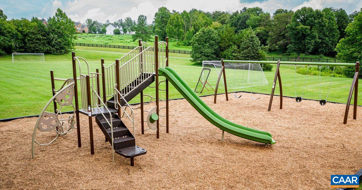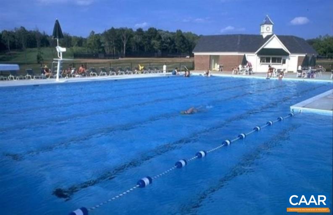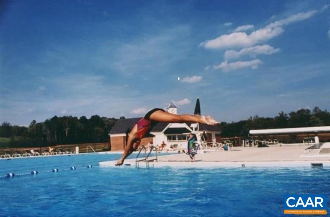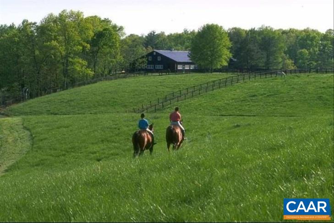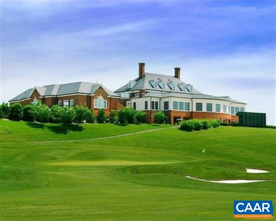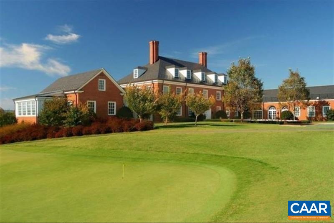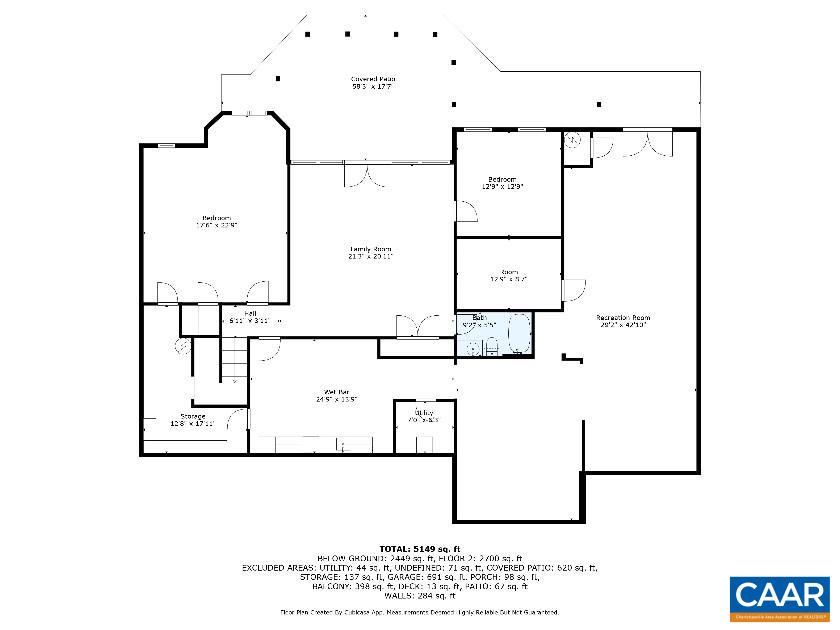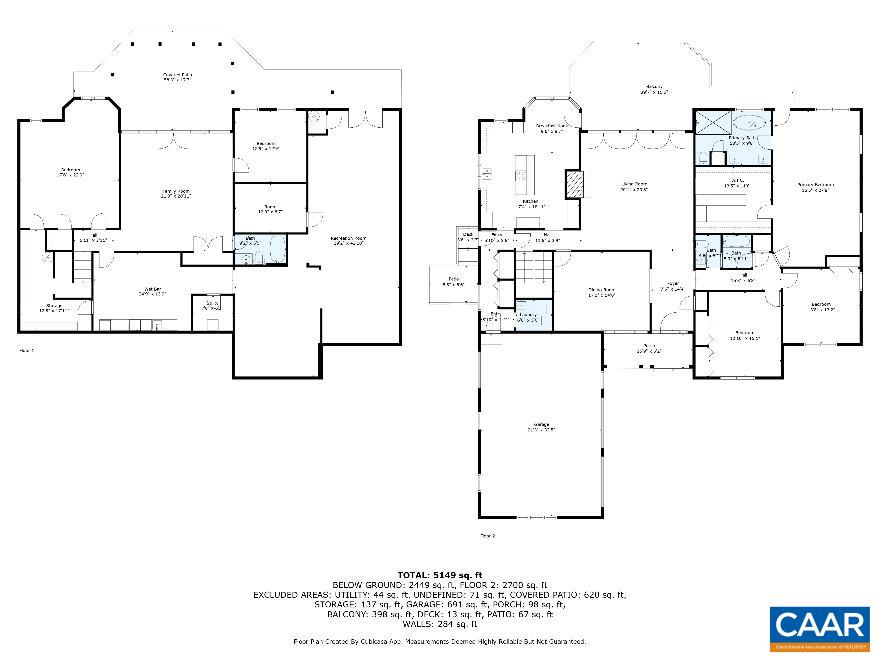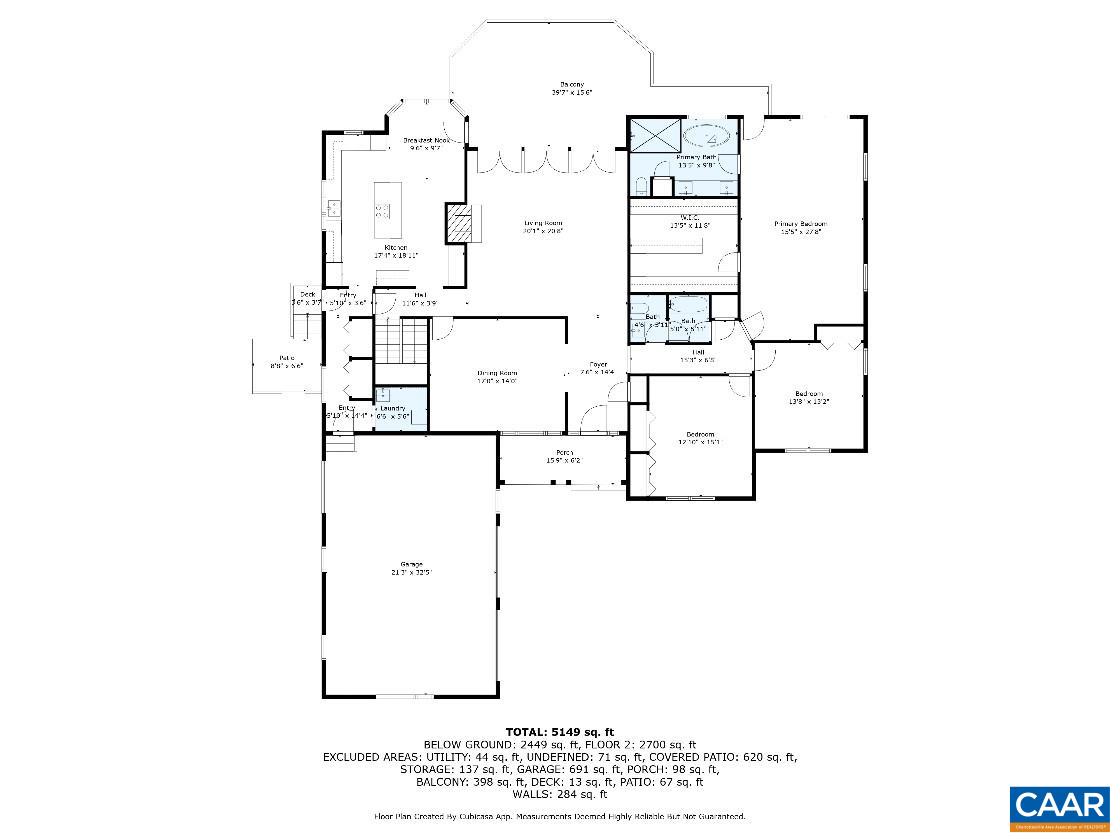3279 Melrose Ln, Keswick VA 22947
- $1,199,000
- MLS #:667166
- 5beds
- 3baths
- 0half-baths
- 5,300sq ft
- 0.45acres
Neighborhood: Melrose Ln
Square Ft Finished: 5,300
Square Ft Unfinished: 292
Elementary School: Stone-Robinson
Middle School: Burley
High School: Monticello
Property Type: residential
Subcategory: Detached
HOA: Yes
Area: Albemarle
Year Built: 1996
Price per Sq. Ft: $226.23
1st Floor Master Bedroom: PrimaryDownstairs,BreakfastBar,BreakfastArea,EntranceFoyer
HOA fee: $385
Roof: Architectural
Garage Num Cars: 2.5
Cooling: CentralAir
Air Conditioning: CentralAir
Heating: ForcedAir, NaturalGas
Water: Public
Sewer: PublicSewer
Basement: ExteriorEntry, Full, Heated, PartiallyFinished, WalkOutAccess
Appliances: BuiltInOven, DoubleOven, Dishwasher, IndoorGrill, Refrigerator, Dryer, Washer
Amenities: CommonAreaMaintenance, RoadMaintenance
Amenities: Trails
Kickout: No
Annual Taxes: $8,675
Tax Year: 2025
Legal: GILMORE123 PH-1
Directions: Take 250 East, turn Right onto Glenmore Way, then Right onto Piper Way, and Left onto Melrose Lane. Home on Right.
Glenmore: One level living at its finest. Welcome to 3279 Melrose Lane - one of the nicest streets in Glenmore: flat driveway and fenced back yard make this an ideal location to call home. Updated inside and out, including a stunning new primary bathroom, updates on the other two bathrooms, new top of the line appliances in the kitchen, new flooring in bedrooms and throughout the entire terrace level, new paint throughout, poured sidewalks on both sides of the house which lead to a new covered stamped patio. The exterior of the house, including the deck and doors were painted in 2024.The layout allows the opportunity to live all on one level with 27000 sf and with a fully finished terrace level (2,000 + finished square feet finished by the owners) you can enjoy 5 bedrooms (3 up / 2 down) and 3 full baths - perfect for a multi-generational home! The spacious 2 1/2 car garage allows plenty of room for the golf cart. Melrose lane is an easy walk or golf cart ride to the golf course, pool, tennis and pickle ball courts, fitness center and the secret fishing ponds of Glenmore! Lovely renovation and expansion to this home - new roof and HVAC.
Builder: Gaffney Homes
Days on Market: 22
Updated: 8/14/25
Courtesy of: Real Estate Iii, Inc.
Want more details?
Directions:
Take 250 East, turn Right onto Glenmore Way, then Right onto Piper Way, and Left onto Melrose Lane. Home on Right.
View Map
View Map
Listing Office: Real Estate Iii, Inc.

