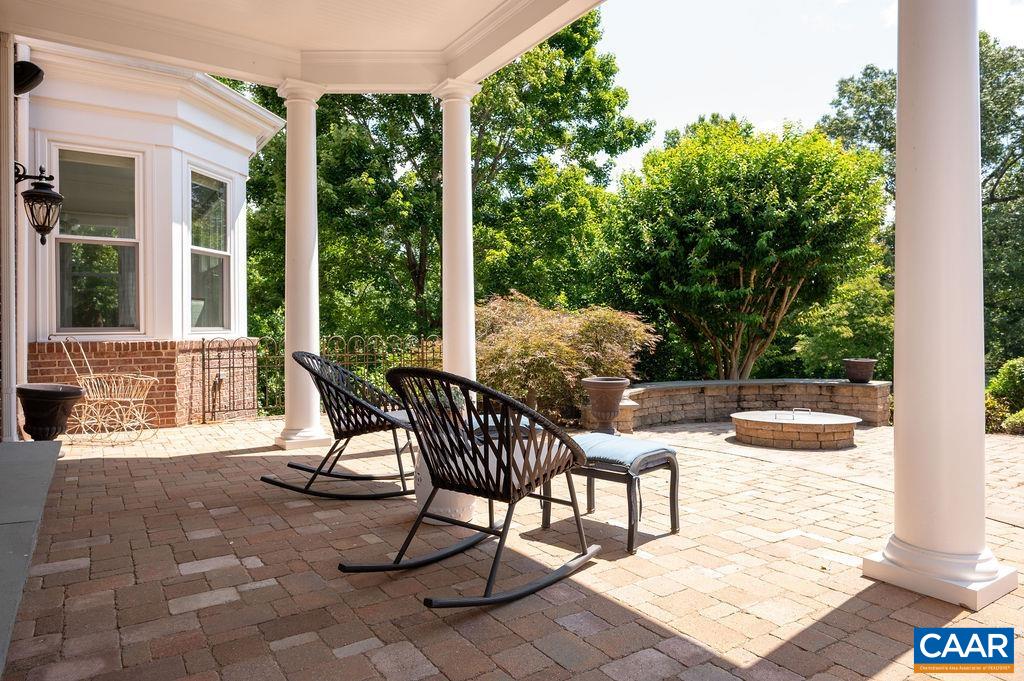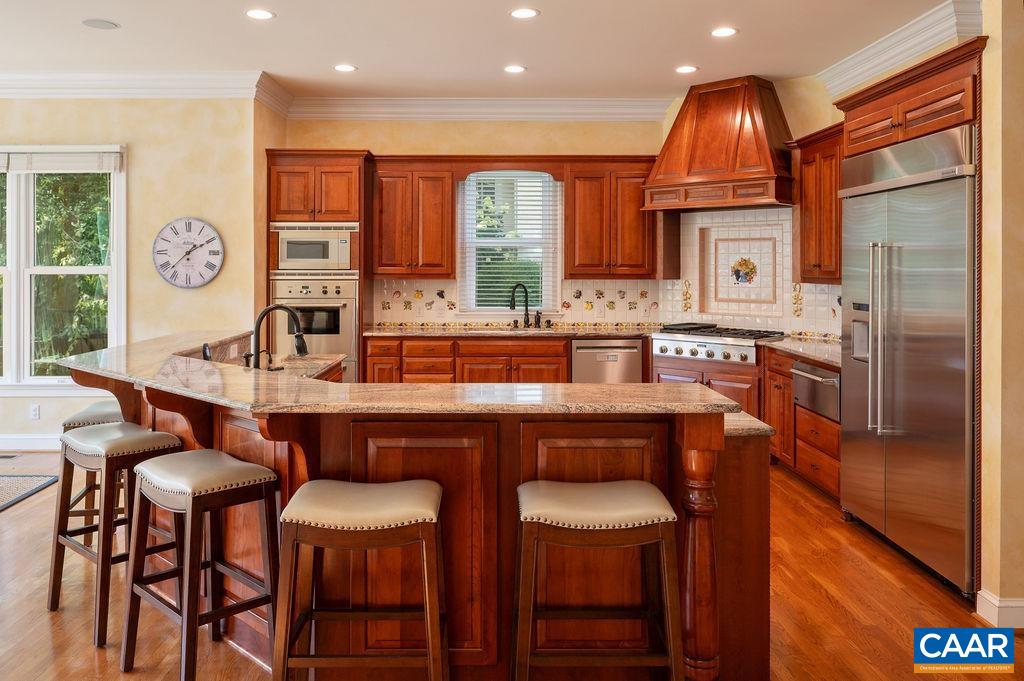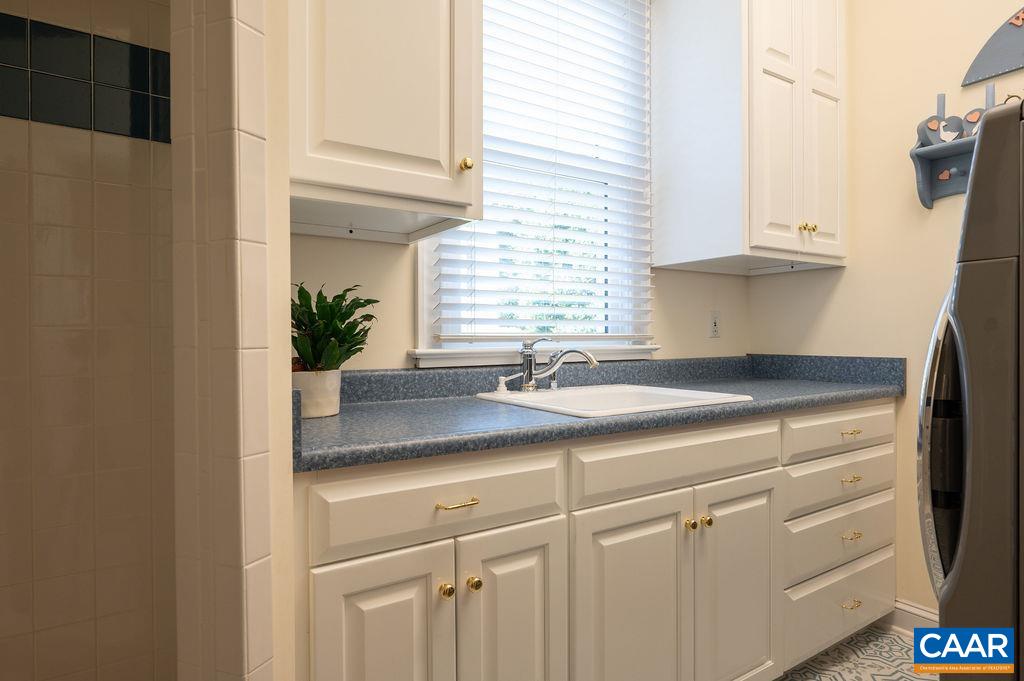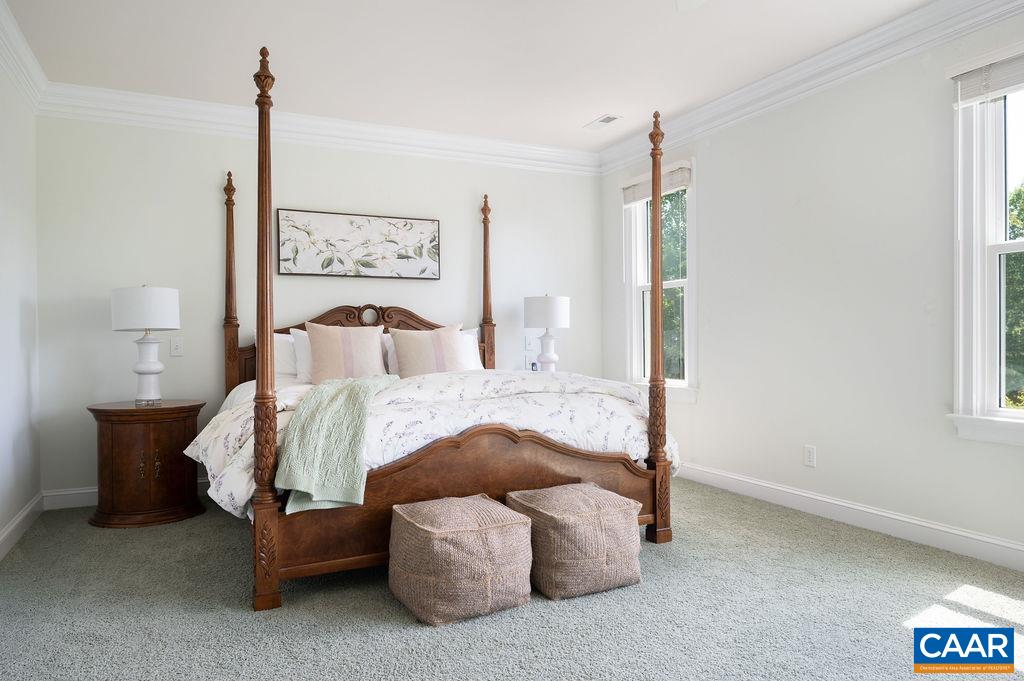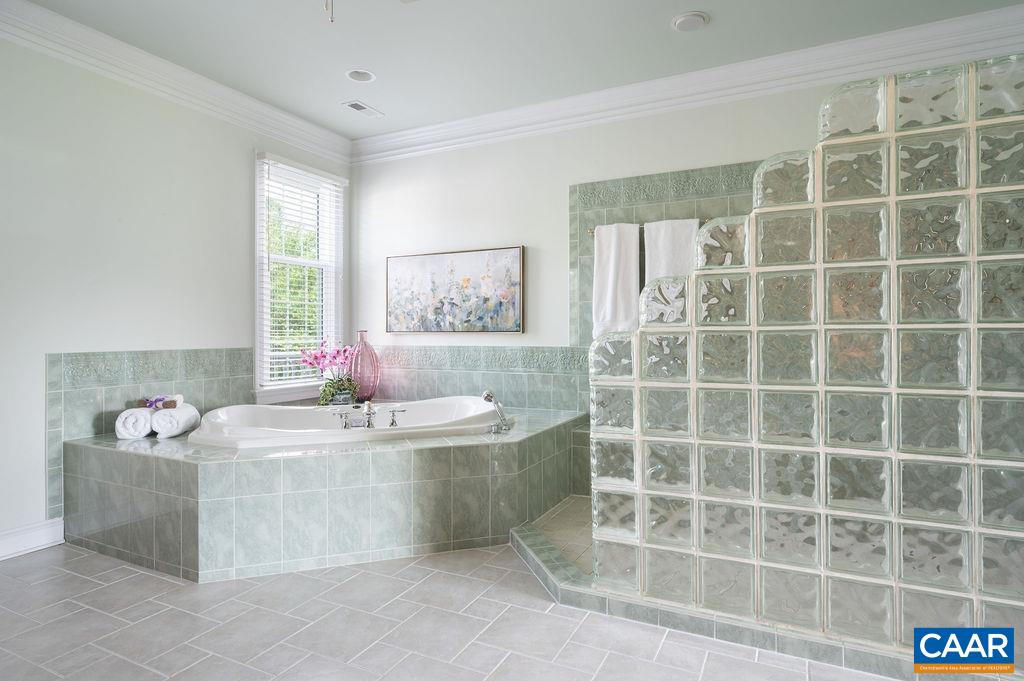3141 Darby Rd, Keswick VA 22947
- $1,999,000
- MLS #:667070
- 5beds
- 5baths
- 2half-baths
- 6,634sq ft
- 1.01acres
Neighborhood: Darby Rd
Square Ft Finished: 6,634
Square Ft Unfinished: 1348
Elementary School: Stone-Robinson
Middle School: Burley
High School: Monticello
Property Type: residential
Subcategory: Detached
HOA: Yes
Area: Albemarle
Year Built: 1999
Price per Sq. Ft: $301.33
1st Floor Master Bedroom: WetBar,CentralVacuum,DoubleVanity,PrimaryDownstairs,MultiplePrimarySuites,SittingAreaInPrimary,WalkInClosets,BreakfastBa
HOA fee: $1528
View: GolfCourse, Garden, Panoramic
Security: CarbonMonoxideDetectors, TwentyFourHourSecurity, SmokeDetectors, GatedCommunity
Design: Georgian
Roof: Architectural
Driveway: Brick, FrontPorch, Patio, Porch, SidePorch, Stone
Windows/Ceiling: DoublePaneWindows, InsulatedWindows, LowEmissivityWindows, Screens, StormWindows, TransomWindows
Garage Num Cars: 2.5
Cooling: CentralAir, EnergyStarQualifiedEquipment, HeatPump
Air Conditioning: CentralAir, EnergyStarQualifiedEquipment, HeatPump
Heating: Central, Electric, HeatPump, Propane, MultiFuel
Water: Public
Sewer: PublicSewer
Features: Carpet, CeramicTile, Hardwood, Wood
Basement: ExteriorEntry, Full, Finished, Heated, InteriorEntry, WalkOutAccess
Fireplace Type: Gas, GasLog, Multiple
Appliances: BuiltInOven, DoubleOven, Dishwasher, EnergyStarQualifiedAppliances, GasCooktop, Disposal, Microwave, Refrigerator, Dryer, Washer
Amenities: AssociationManagement, CommonAreaMaintenance, Insurance, ReserveFund, SnowRemoval, Security
Laundry: Sink
Amenities: BasketballCourt,Clubhouse,SportCourt,FitnessCenter,GolfCourse,Library,MeetingRoom,MeetingBanquetPartyRoom,PicnicArea,Pla
Kickout: No
Annual Taxes: $12,007
Tax Year: 2024
Legal: GENMORE SECTION P2A- LOT 19
Directions: 250 EAST to right on Glenmore Way. Follow to Gatehouse and obtain direction from security guard.
Commanding attention from one of Glenmore's most coveted golf-front lots overlooking the 15th green, this iconic Neo-Georgian residence by Selinger Homes embodies timeless architectural grandeur. A semicircular portico supported by soaring Corinthian columns introduces the home with elegance and symmetry. A curved balustrade balcony and classic Palladian windows signify its authentic Georgian design. Inside, the sprawling three-level floor plan offers five spacious bedrooms, five full baths, and two half baths. Every room along the back of the home captures breathtaking panoramic views of the golf course. Outdoor living is equally refined, with exquisite brick patios and a stately covered porch framed by classic Georgian columns—perfect for entertaining! Additional highlights include two Primary Suites, four fireplaces, self contained Apt over garage, all new windows, separate water meter for irrigation, gleaming hardwood floors throughout and a brand new 2025 roof. A rare opportunity to own one of Glenmore's most distinguished and architecturally significant properties.
Builder: Selinger Homes
Days on Market: 86
Updated: 10/13/25
Courtesy of: Long & Foster - Glenmore
Want more details?
Directions:
250 EAST to right on Glenmore Way. Follow to Gatehouse and obtain direction from security guard.
View Map
View Map
Listing Office: Long & Foster - Glenmore










