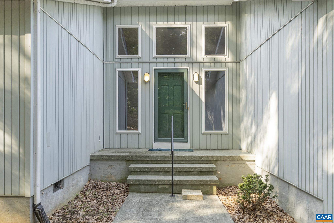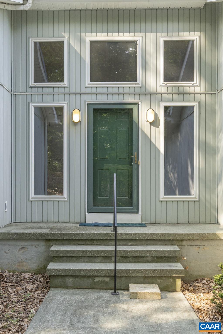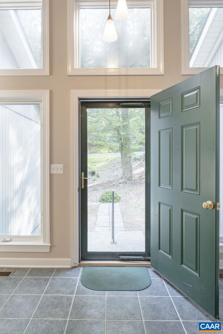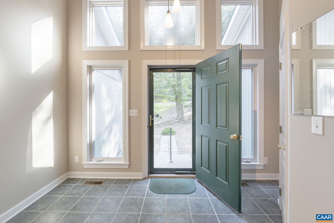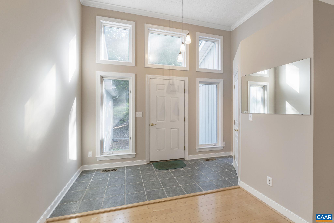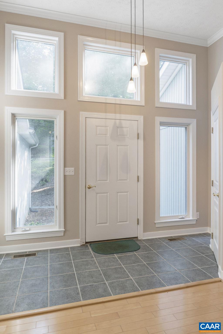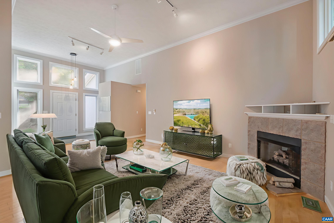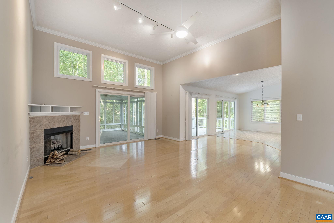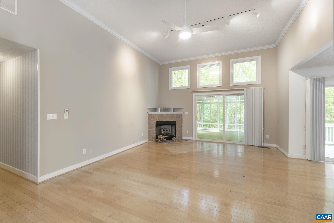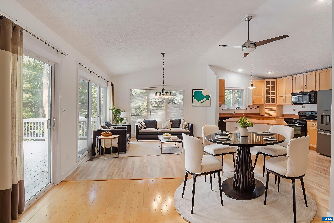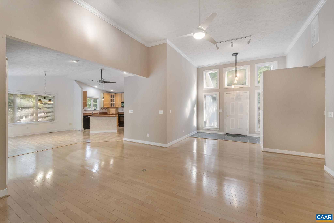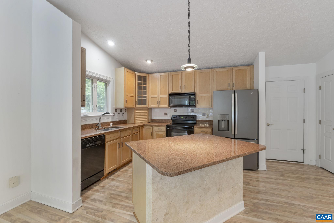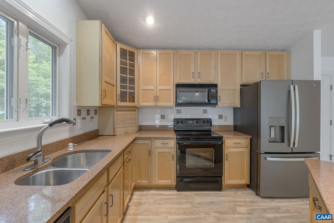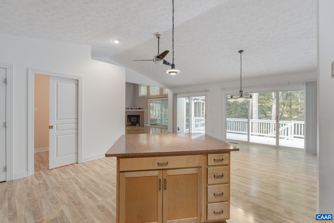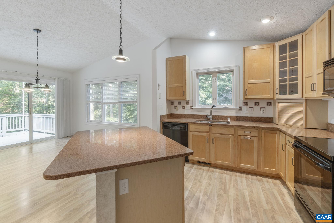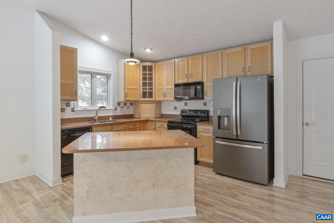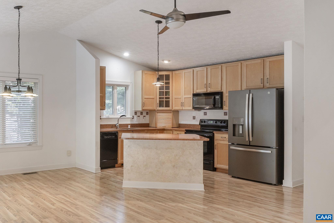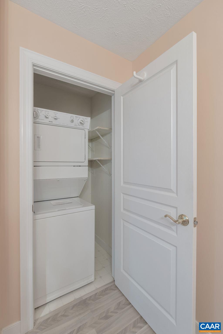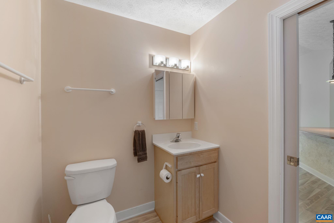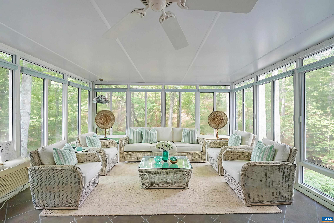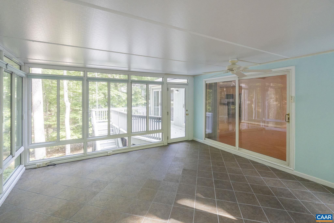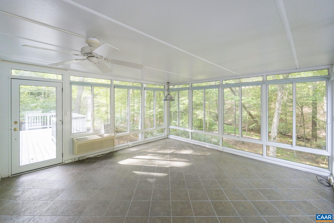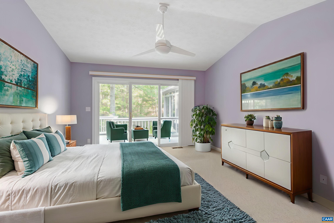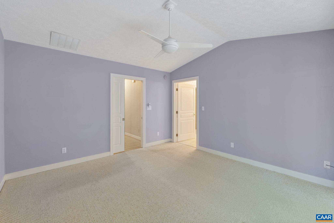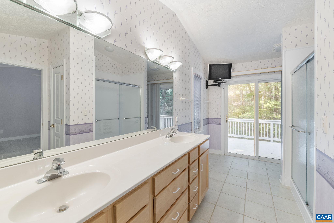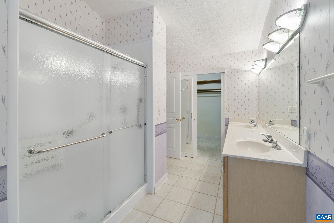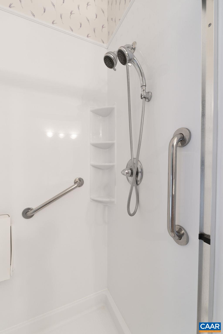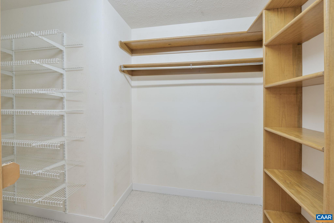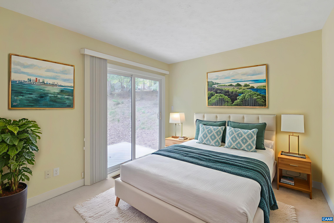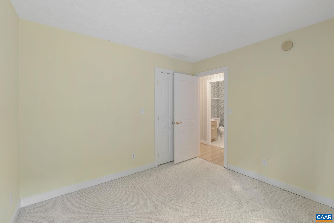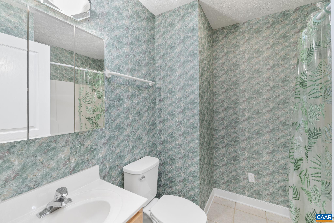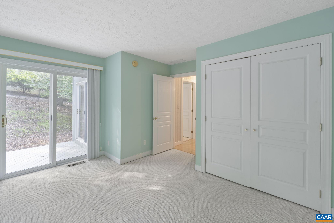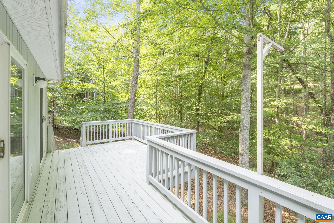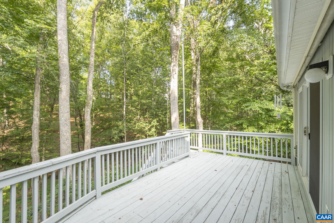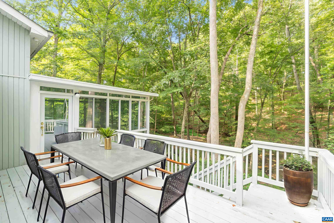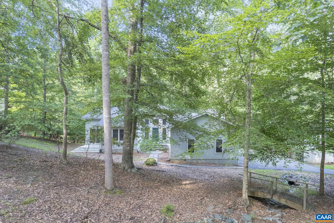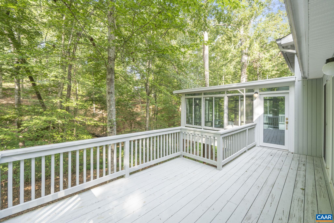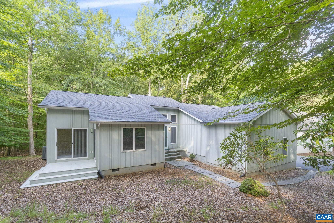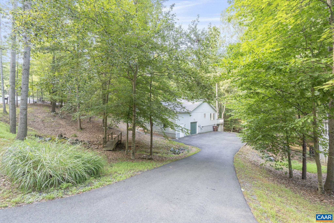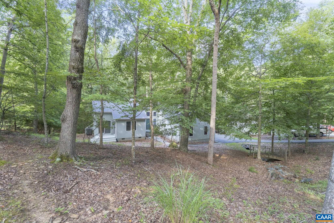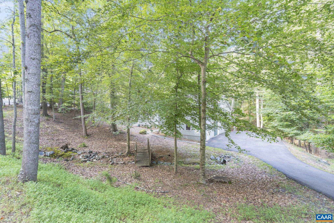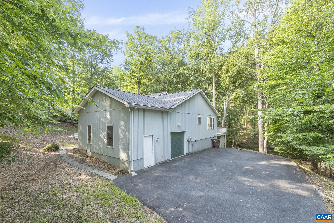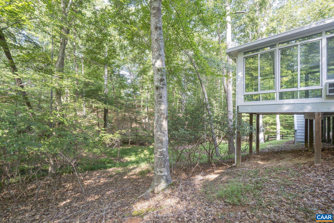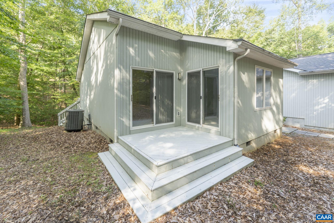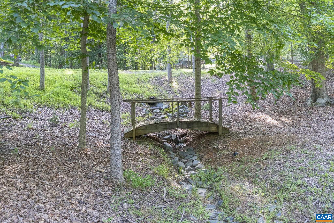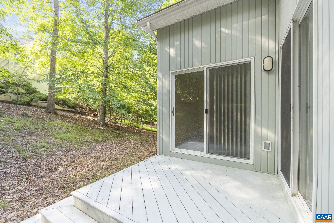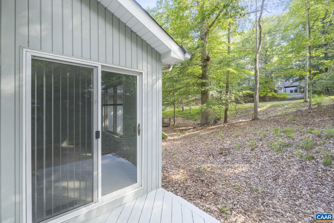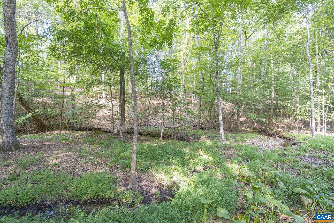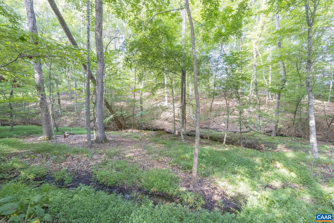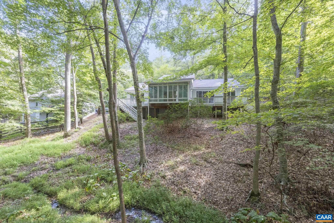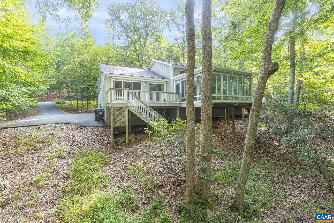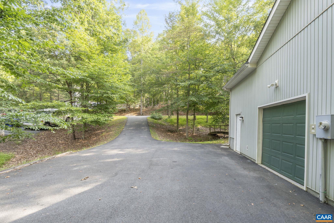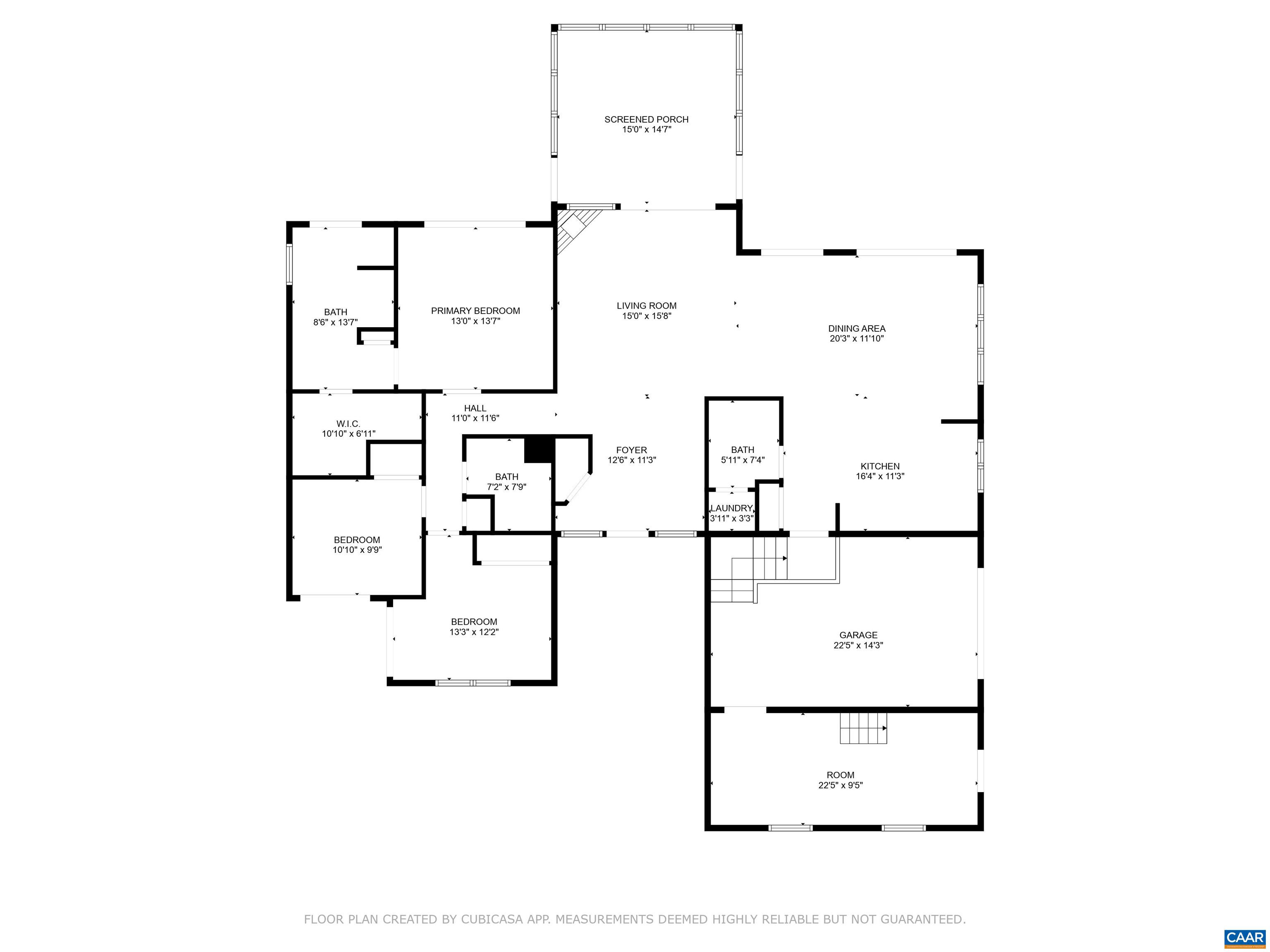267 Jefferson Dr, Palmyra VA 22963
- $420,000
- MLS #:666791
- 3beds
- 2baths
- 1half-baths
- 1,942sq ft
- 0.53acres
Neighborhood: Jefferson Dr
Square Ft Finished: 1,942
Square Ft Unfinished: 0
Elementary School: Central (Fluvanna)
Middle School: Fluvanna
High School: Fluvanna
Property Type: residential
Subcategory: Detached
HOA: Yes
Area: Fluvanna
Year Built: 1999
Price per Sq. Ft: $216.27
1st Floor Master Bedroom: PrimaryDownstairs,EntranceFoyer,VaultedCeilings
HOA fee: $1430
View: Residential, TreesWoods
Security: GatedCommunity, SecurityGuard
Design: Contemporary
Roof: Architectural
Driveway: Deck, FrontPorch, Porch
Garage Num Cars: 1.0
Electricity: Underground
Cooling: CentralAir, HeatPump
Air Conditioning: CentralAir, HeatPump
Heating: Electric
Water: Public
Sewer: PublicSewer
Features: Carpet, CeramicTile, Hardwood
Basement: CrawlSpace
Fireplace Type: GasLog
Appliances: Dishwasher, ElectricRange, Disposal, Microwave, Refrigerator
Amenities: AssociationManagement, BoatRamp, Clubhouse, Insurance, Playground, ReserveFund, RoadMaintenance, SnowRemoval, Security, Trash
Laundry: WasherHookup, DryerHookup
Amenities: BasketballCourt,BoatDock,BoatRamp,Clubhouse,SportCourt,MeetingRoom,PicnicArea,Playground,SportsFields,Trails,Water,Beach
Possession: CloseOfEscrow
Kickout: No
Annual Taxes: $3,025
Tax Year: 2025
Legal: knollwood 9 lot 16
Directions: From main gate, left onto jefferson, follow to house on the Left.
Custom built contemporary, first time on the market. This home is for the true lover of contemporary style living. Home features an open style floor plan with exceptional natural light encompassing all the rooms and hardwood flooring though out the main living area. Situated with a very private back yard, owners enjoyed watching the wildlife ramble through along with seasonal views of the golf course. There is also a 4 season porch that provides panoramic views of the private back yard. There are several sets of oversized sliding doors accessing the extensive rear decking providing access from the primary suite, primary bath where owners had a hot tub, dining and living areas. As well as each secondary bedroom has sliders accessing a front patio area. If something different than the average is what you are looking for, this home offers it. Original plans called for a 2 car garage that owners downsized to encompass a storage room. This could be converted back to a 2 car.
Days on Market: 0
Updated: 7/24/25
Courtesy of: Monticello Country Real Estate, Inc.
Want more details?
Directions:
From main gate, left onto jefferson, follow to house on the Left.
View Map
View Map
Listing Office: Monticello Country Real Estate, Inc.


