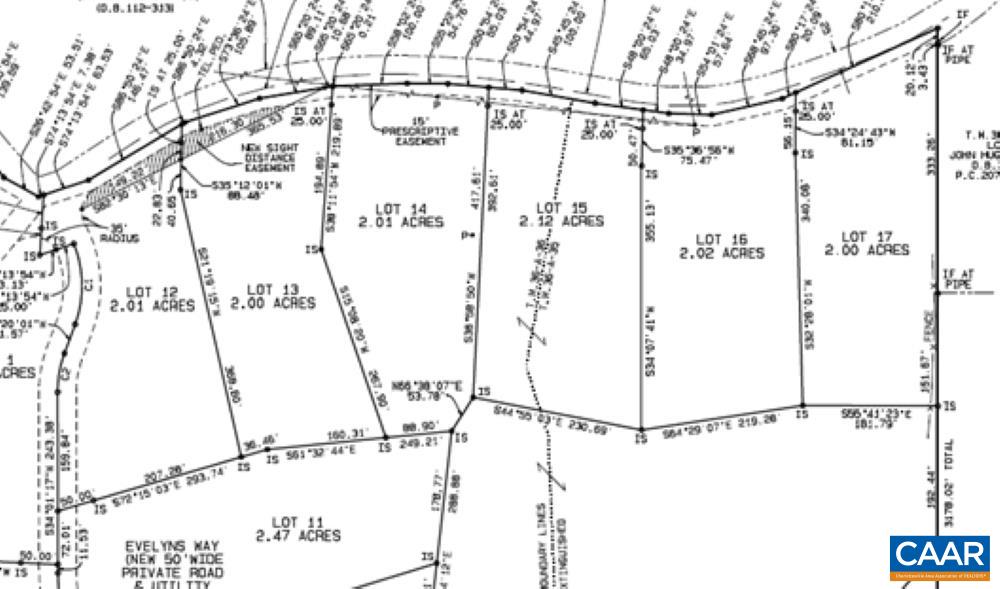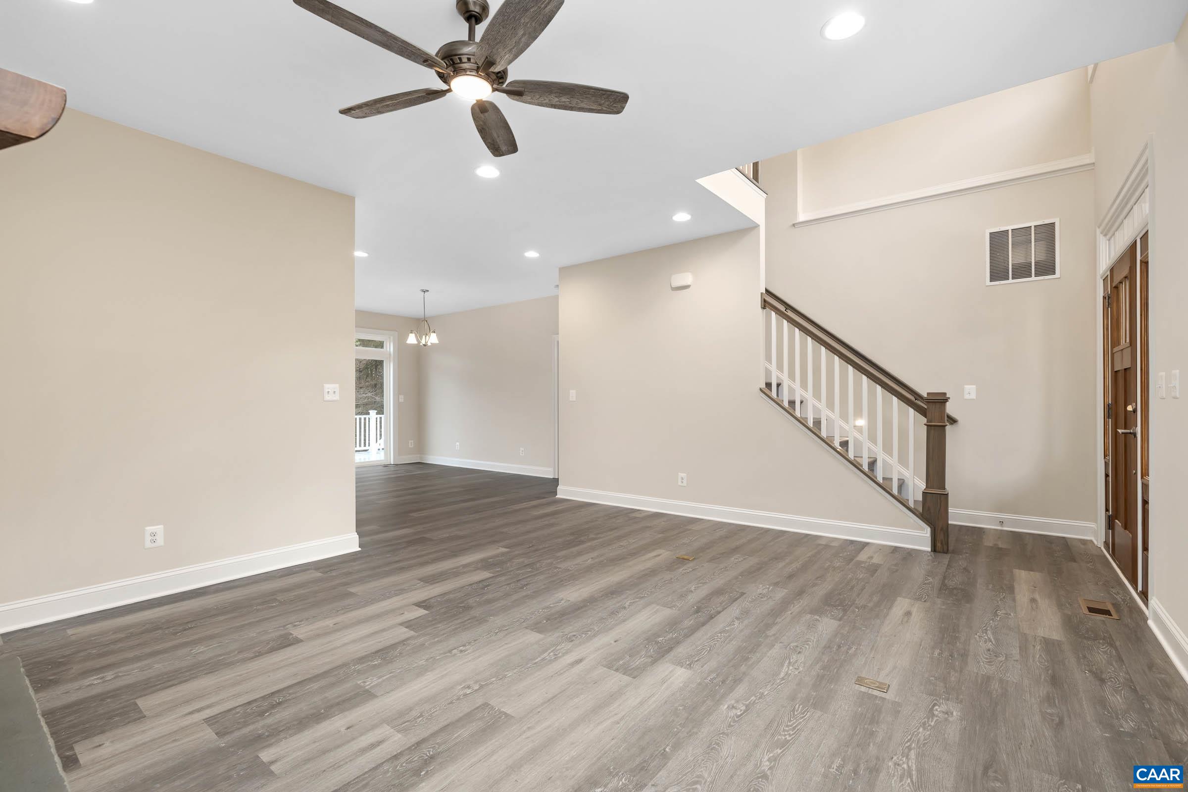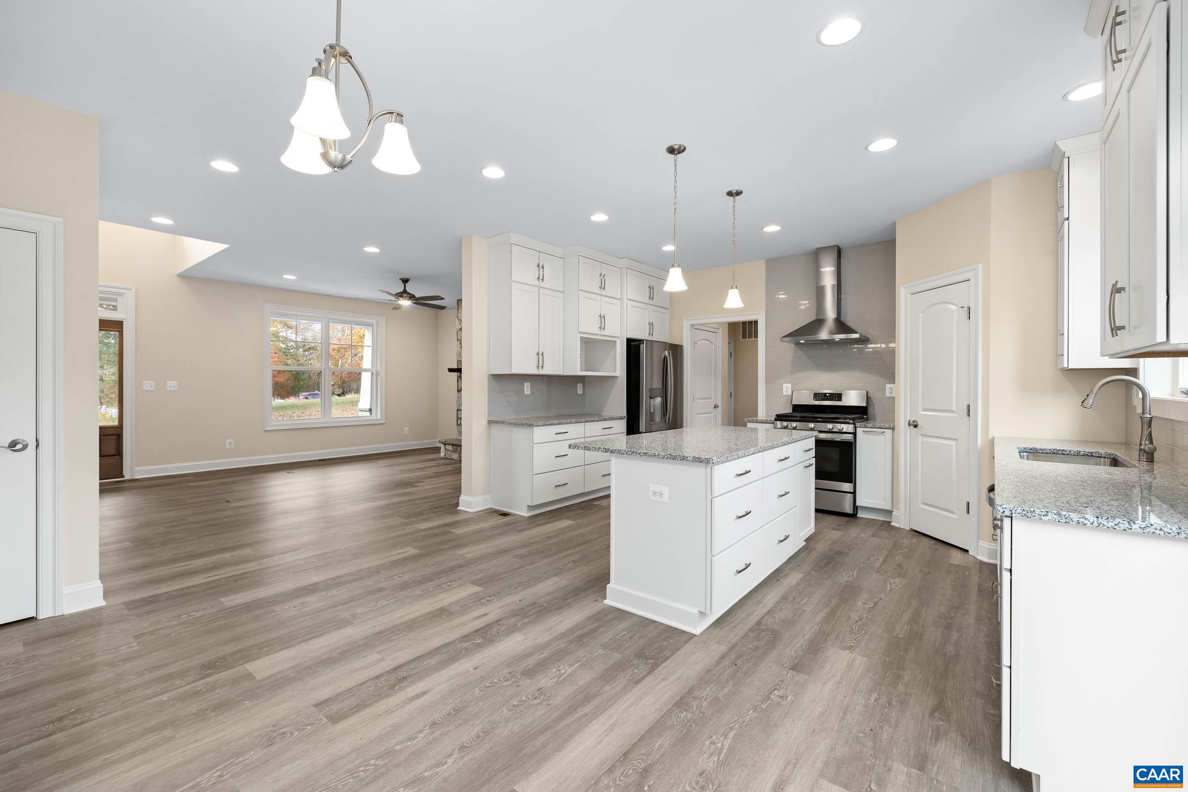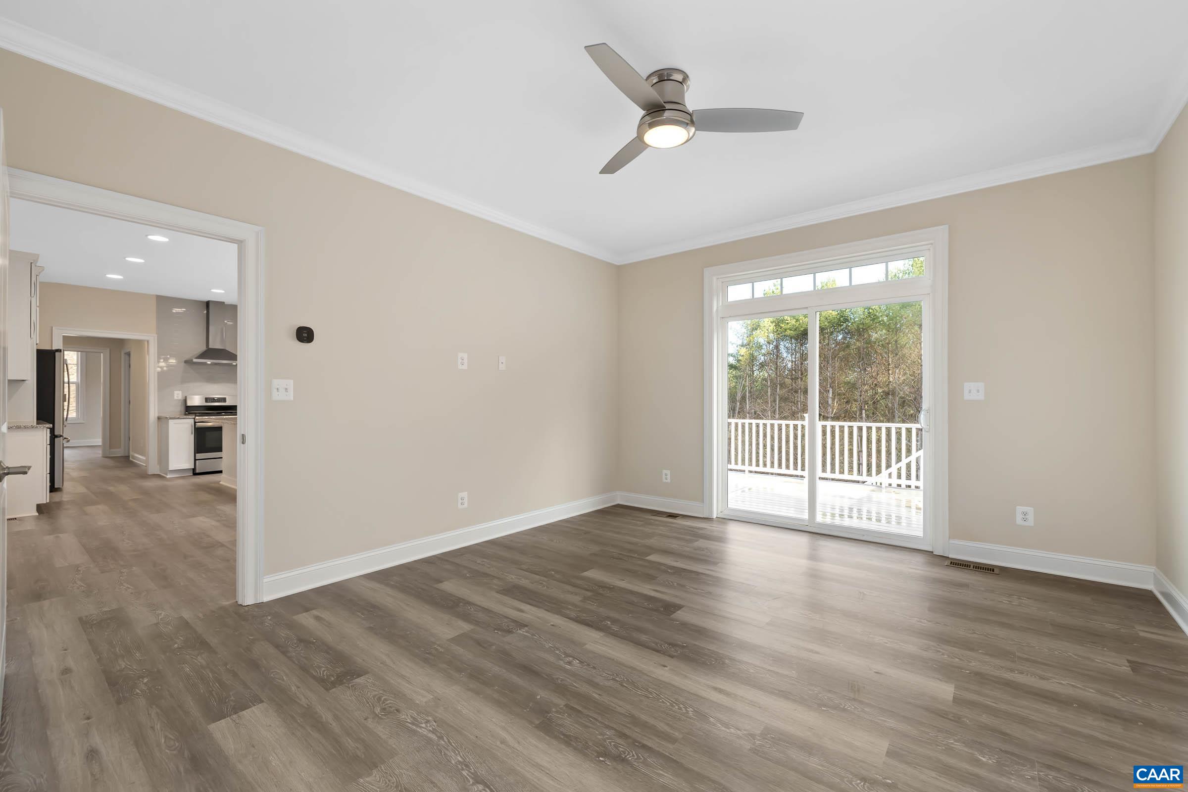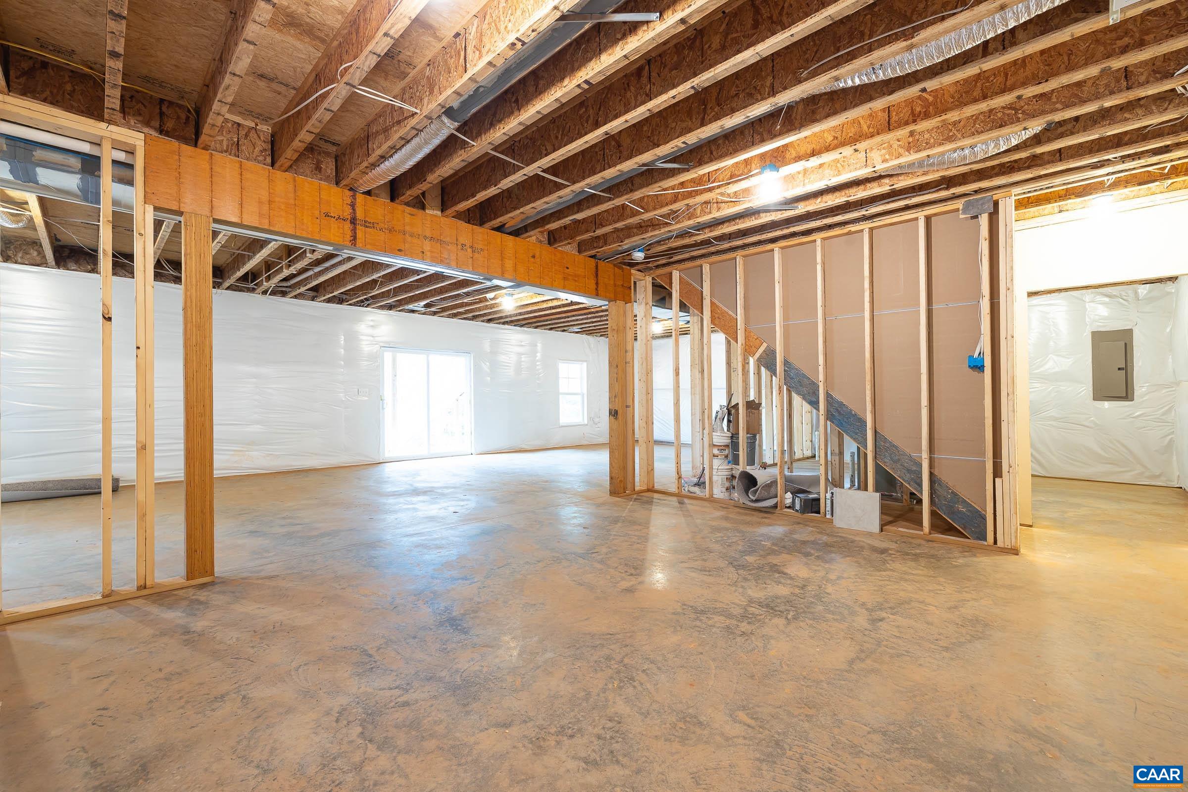104 Pea Ridge Rd, Stanardsville VA 22973
- $839,900
- MLS #:666606
- 4beds
- 3baths
- 0half-baths
- 2,315sq ft
- 2.00acres
Neighborhood: Pea Ridge Rd
Square Ft Finished: 2,315
Square Ft Unfinished: 808
Elementary School: Nathanael Greene
Middle School: William Monroe
High School: William Monroe
Property Type: residential
Subcategory: Detached
HOA: No
Area: Greene
Year Built: 2026
Price per Sq. Ft: $362.81
1st Floor Master Bedroom: PrimaryDownstairs,EntranceFoyer,HomeOffice,KitchenIsland,MudRoom,RecessedLighting
HOA fee: $0
Security: CarbonMonoxideDetectors, SmokeDetectors
Design: Craftsman
Roof: Architectural
Driveway: FrontPorch, Porch
Windows/Ceiling: InsulatedWindows, TiltInWindows, Vinyl
Garage Num Cars: 2.0
Electricity: Underground
Cooling: CentralAir, HeatPump
Air Conditioning: CentralAir, HeatPump
Heating: HeatPump, Propane
Water: Private, Well
Sewer: SepticTank
Features: Carpet, CeramicTile, LuxuryVinylPlank
Basement: Full, InteriorEntry, Unfinished
Fireplace Type: One, Gas
Appliances: Dishwasher, GasRange, Microwave, Refrigerator
Laundry: WasherHookup, DryerHookup
Amenities: None
Possession: CloseOfEscrow
Kickout: No
Annual Taxes: $5,312
Tax Year: 2024
Legal: 11111
Directions: From Rt 33, take Rt 810 to Pea Ridge Rd.
GRANT - to be built. Welcome to Haywood's Preserve! Now offering quality built and upgraded homes for every style of living. Offering 5 models to choose from with abilities to customize or you can choose a home site to build your perfect custom home. The "Grant" model Floor Plan offers 1st floor master, gourmet kitchen with granite counters, family room with gas fireplace, 9 ft ceilings, additional 2 beds and bath upstairs, unfinished basement plumbed for additional bath.
Builder: True Living
Days on Market: 0
Updated: 7/08/25
Courtesy of: Better Homes & Gardens R.e.-pathways
Want more details?
Directions:
From Rt 33, take Rt 810 to Pea Ridge Rd.
View Map
View Map
Listing Office: Better Homes & Gardens R.e.-pathways




