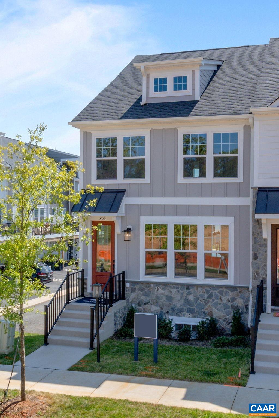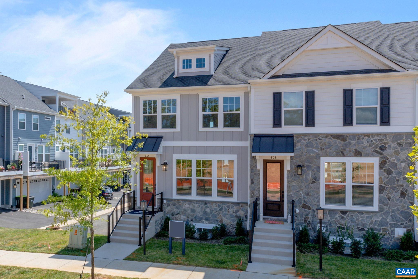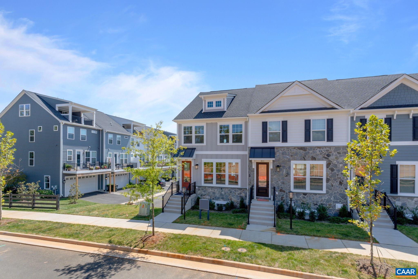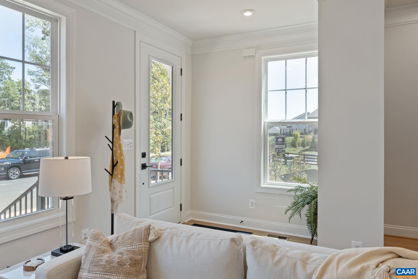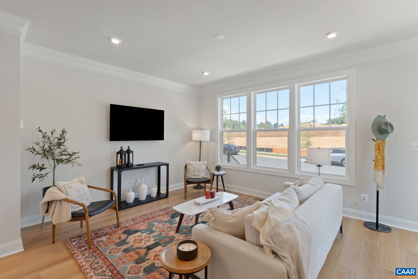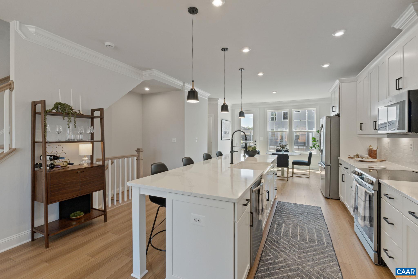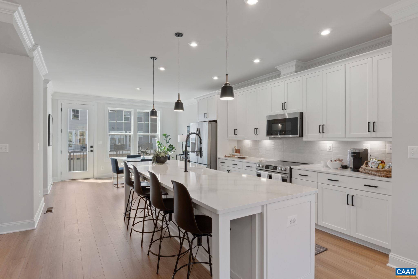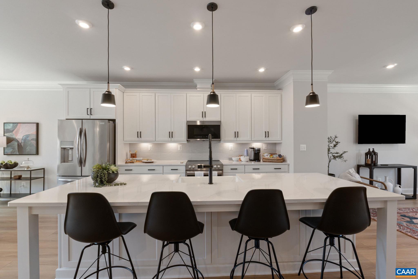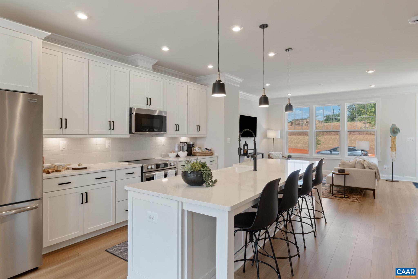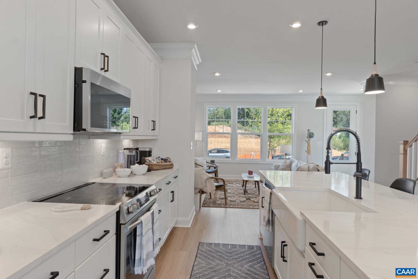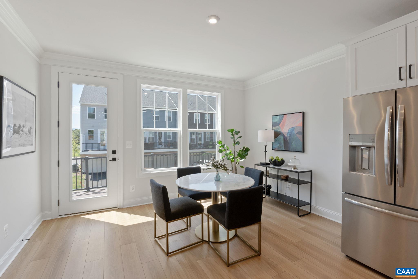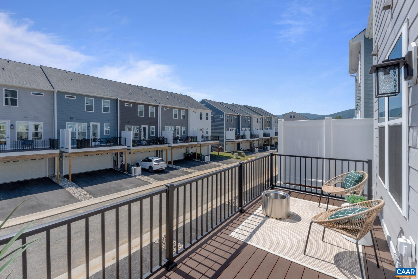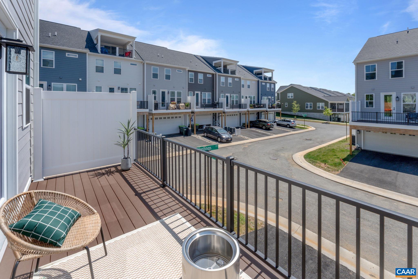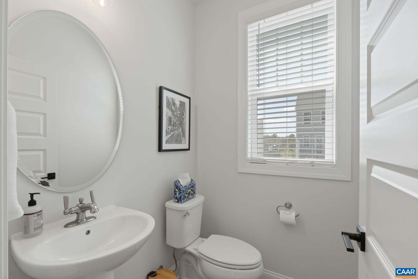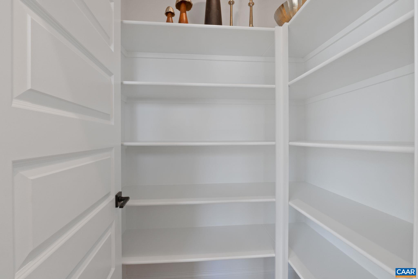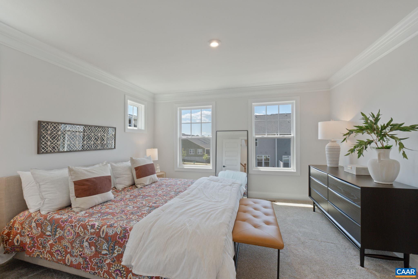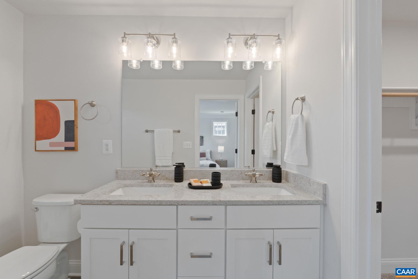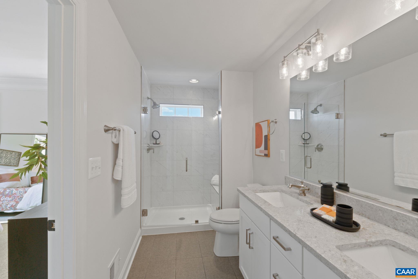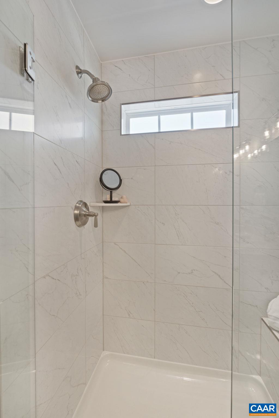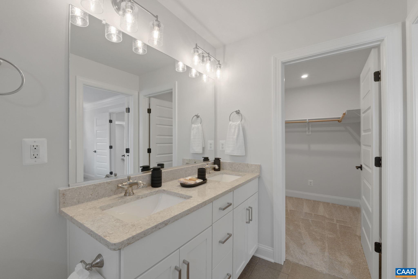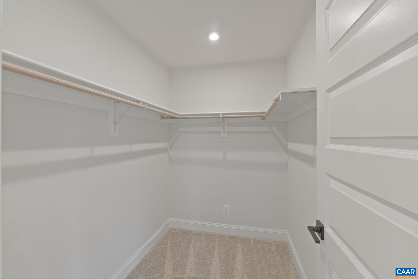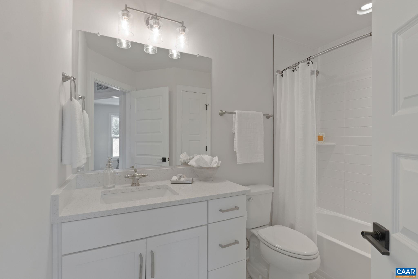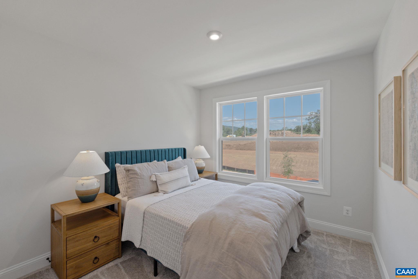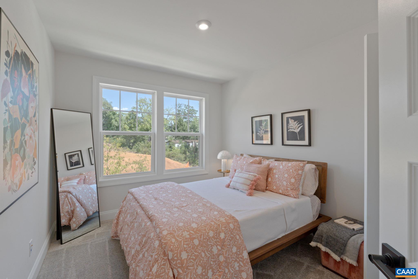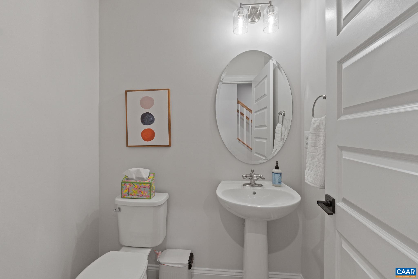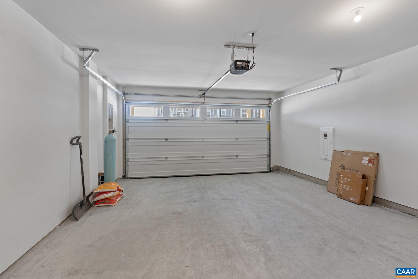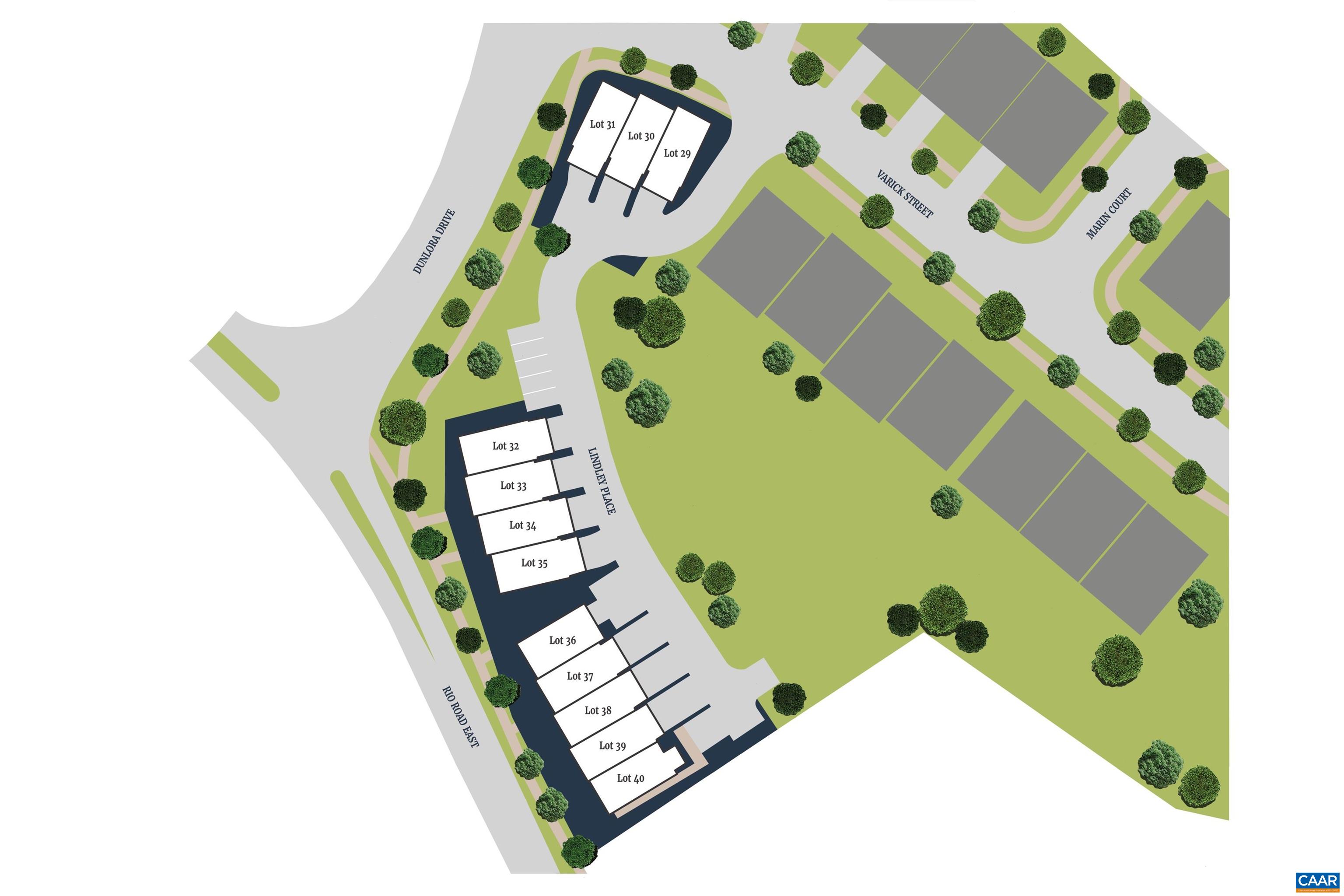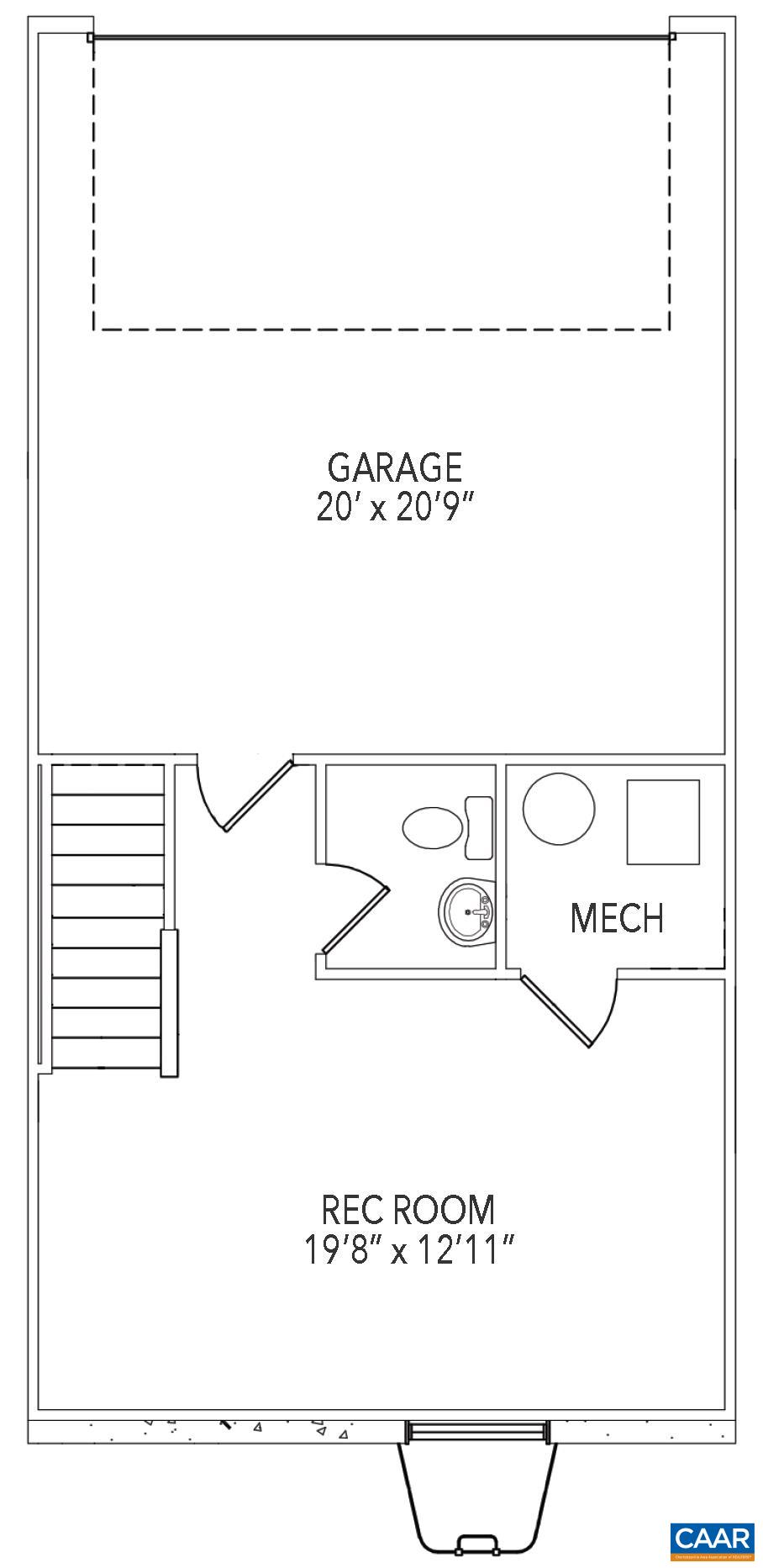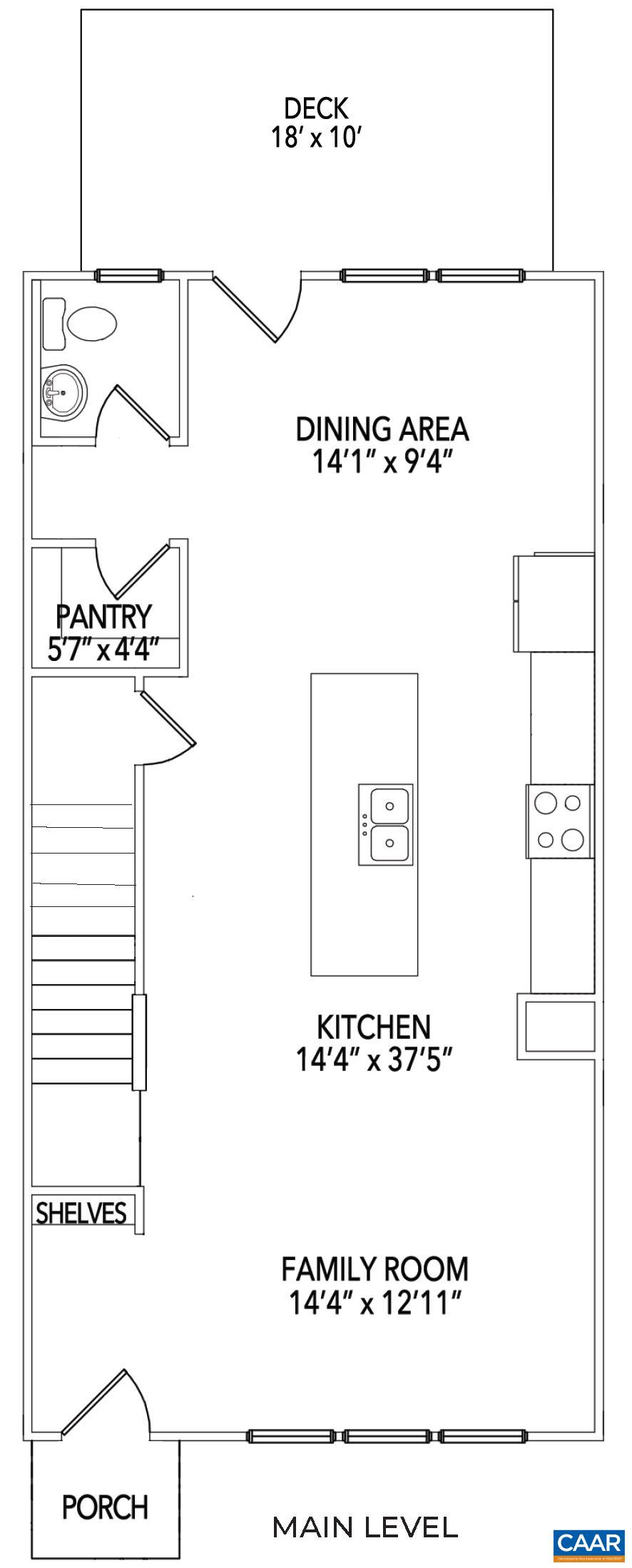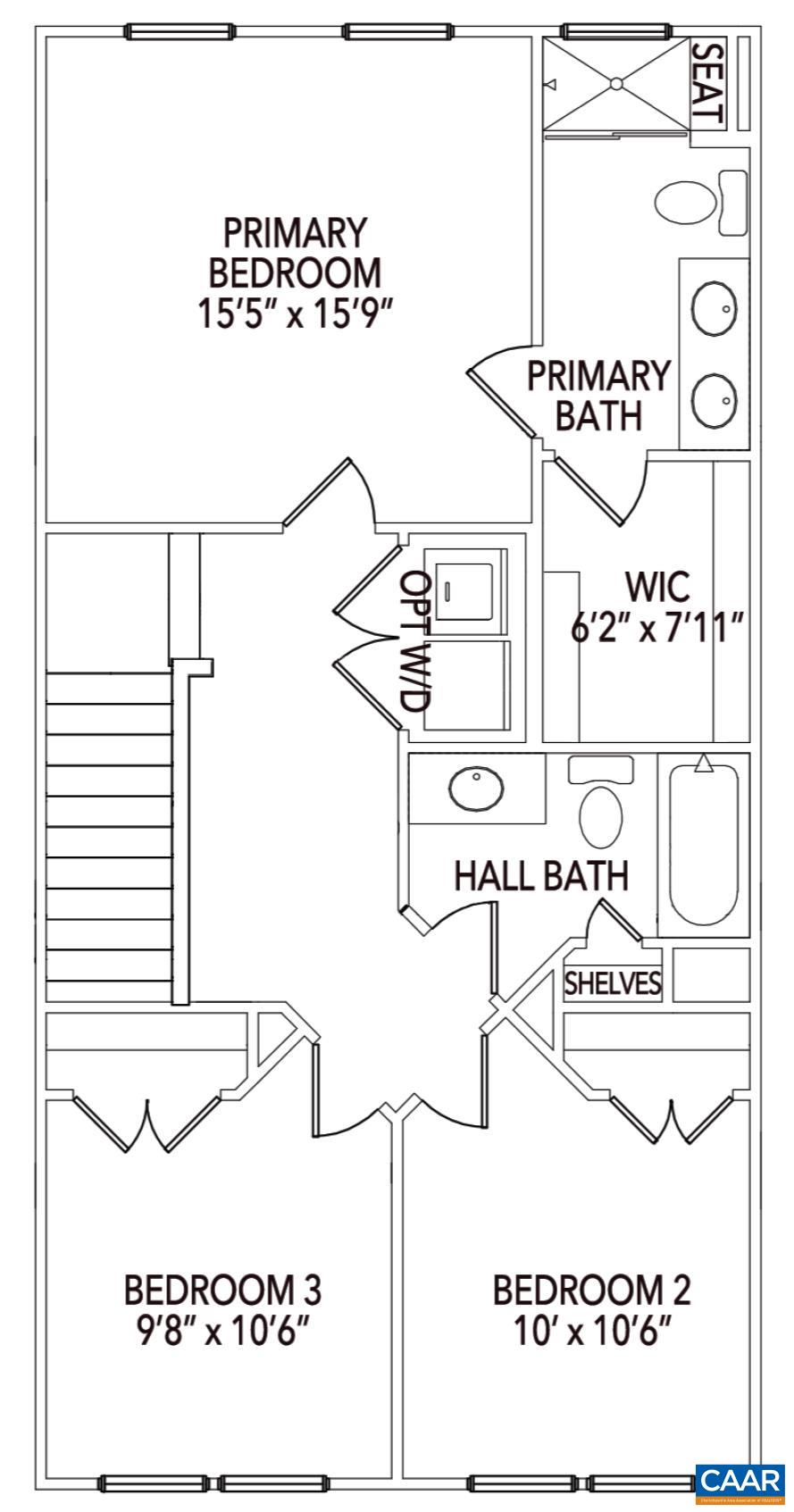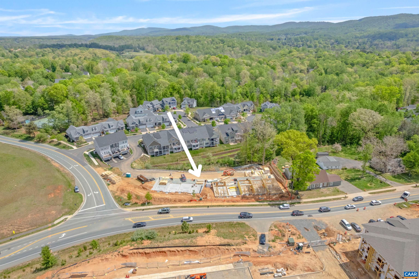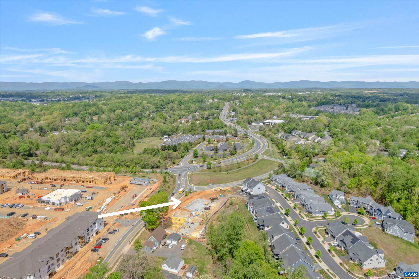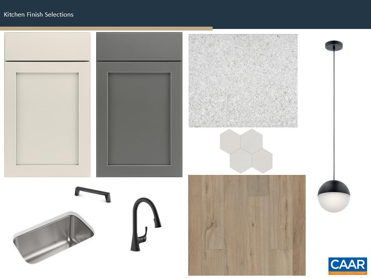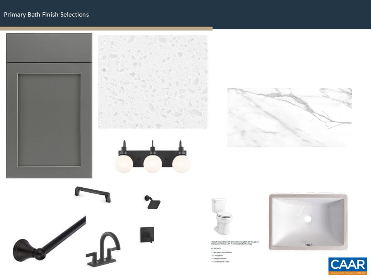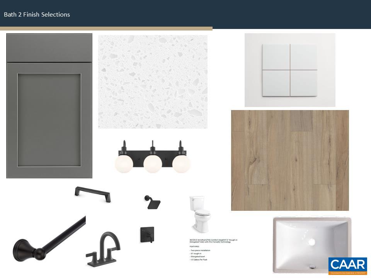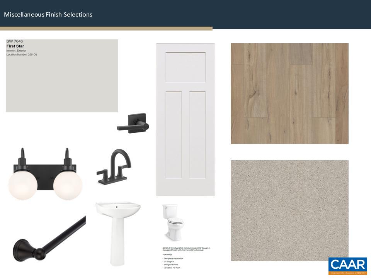35 Lindley Pl, Charlottesville VA 22901
- $539,871
- MLS #:666595
- 3beds
- 2baths
- 2half-baths
- 1,890sq ft
- 0.06acres
Neighborhood: Lindley Pl
Square Ft Finished: 1,890
Square Ft Unfinished: 0
Elementary School: Agnor
Middle School: Burley
High School: Albemarle
Property Type: residential
Subcategory: Attached
HOA: Yes
Area: Albemarle
Year Built: 2025
Price per Sq. Ft: $285.65
1st Floor Master Bedroom: WalkInClosets,EntranceFoyer,EatInKitchen,KitchenIsland,ProgrammableThermostat,RecessedLighting,UtilityRoom,WaterSenseFix
HOA fee: $516
View: Residential
Security: SmokeDetectors, CarbonMonoxideDetectors, RadonMitigationSystem
Design: Craftsman, Farmhouse
Roof: Architectural,Metal,Shingle
Driveway: Deck
Windows/Ceiling: LowEmissivityWindows, Screens, TiltInWindows, Vinyl, EnergyStarQualifiedWindows
Garage Num Cars: 2.0
Electricity: Underground
Cooling: CentralAir, EnergyStarQualifiedEquipment
Air Conditioning: CentralAir, EnergyStarQualifiedEquipment
Heating: Central, EnergyStarQualifiedEquipment
Water: Public
Sewer: PublicSewer
Access: AccessibleDoors
Features: Carpet, CeramicTile, Laminate
Green Construction: HersIndexScore
Green Cooling: LowVocPaintMaterials
Basement: PartiallyFinished
Appliances: Dishwasher, EnergyStarQualifiedDishwasher, EnergyStarQualifiedRefrigerator, ElectricRange, Disposal, Microwave, Refrigerator
Amenities: AssociationManagement, CommonAreaMaintenance, SnowRemoval, Trash
Laundry: WasherHookup, DryerHookup
Amenities: None
Kickout: No
Annual Taxes: $4,611
Tax Year: 2025
Legal: Lot 35 in Dunlora Park
Directions: On the corner of Rio Road and Dunlora Drive **NEW COMMUNITY -NO MODEL HOME IN COMMUNITY**
Final end unit opportunity at Dunlora Park, now under construction with an estimated August 2025 move-in. This Dogwood townhome offers an open layout that feels spacious and inviting from the moment you step inside. The main level flows from the living area to the kitchen and dining space, with a walk-in pantry, half bath, and low-maintenance deck just off the back—great for relaxed evenings or casual get-togethers. Upstairs, the primary suite includes a private bath, while two additional bedrooms share a full hall bath. The laundry area is also on this level for added convenience. A finished rec room sits just off the attached 2-car garage. Photos show a similar home and may include upgrades.
Builder: Greenwood Homes
Days on Market: 23
Updated: 7/31/25
Courtesy of: Nest Realty Group
Want more details?
Directions:
On the corner of Rio Road and Dunlora Drive **NEW COMMUNITY -NO MODEL HOME IN COMMUNITY**
View Map
View Map
Listing Office: Nest Realty Group


