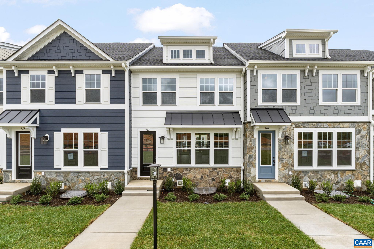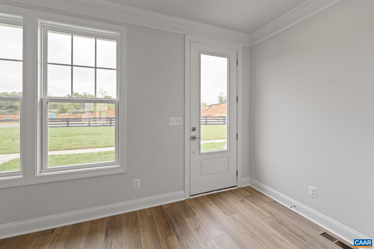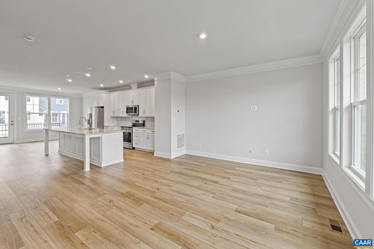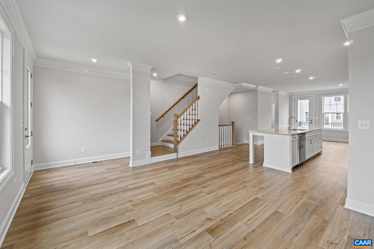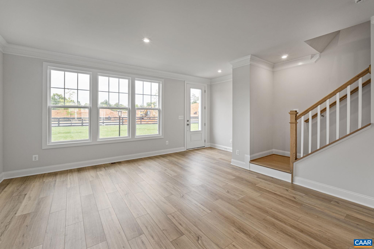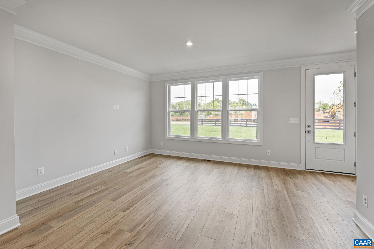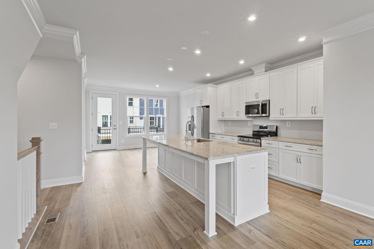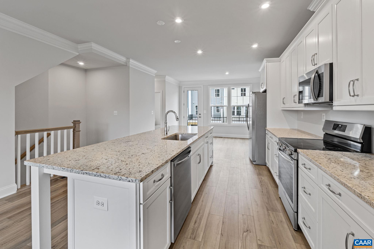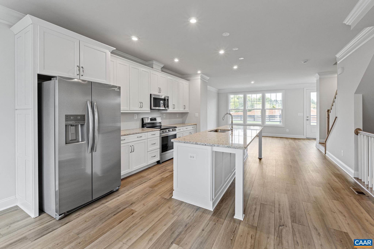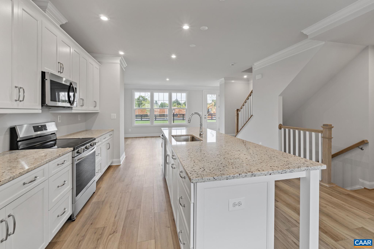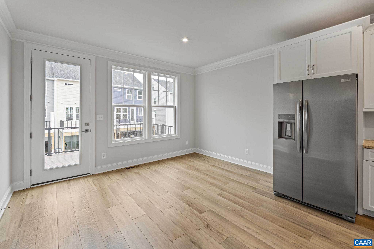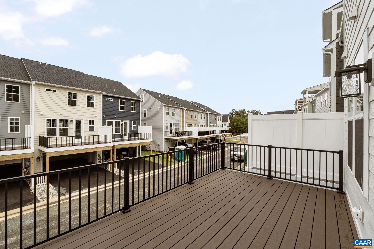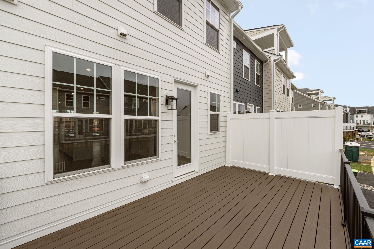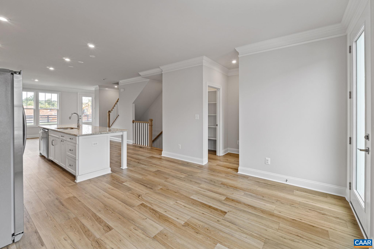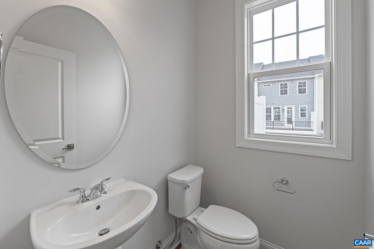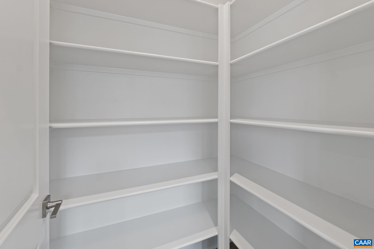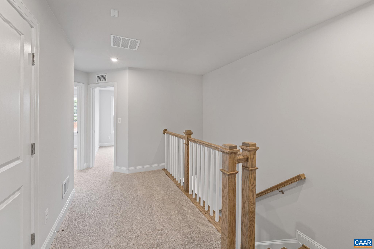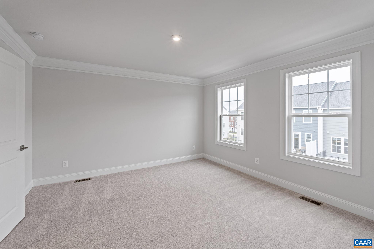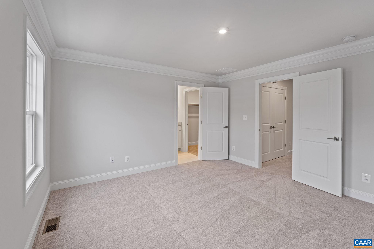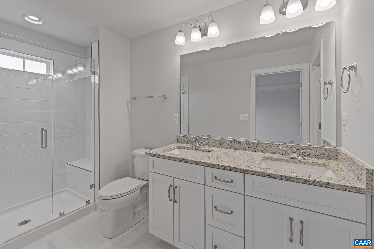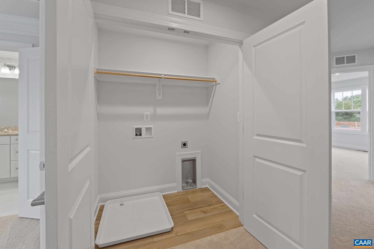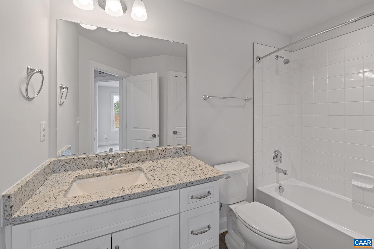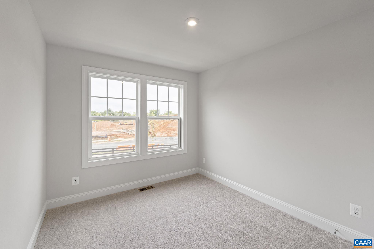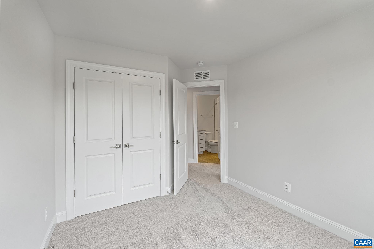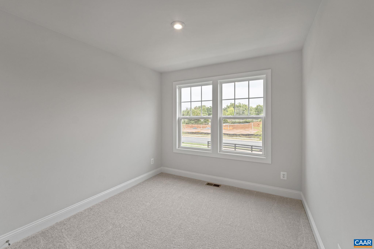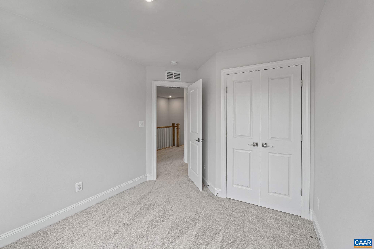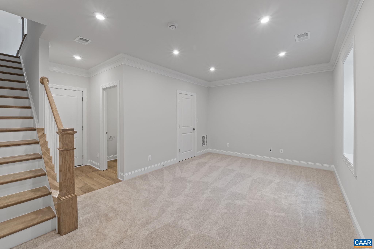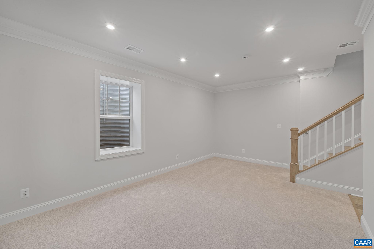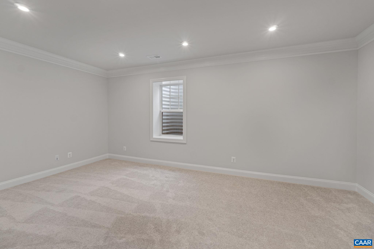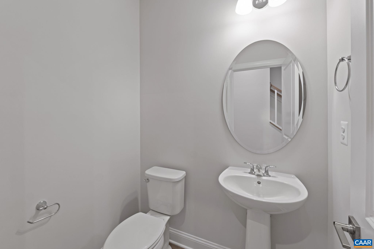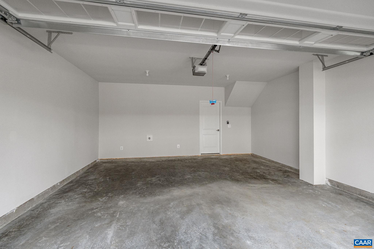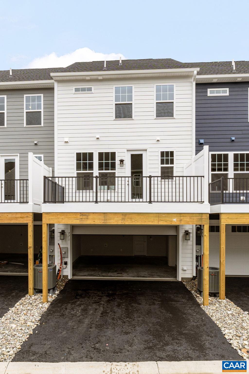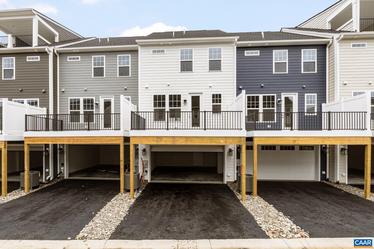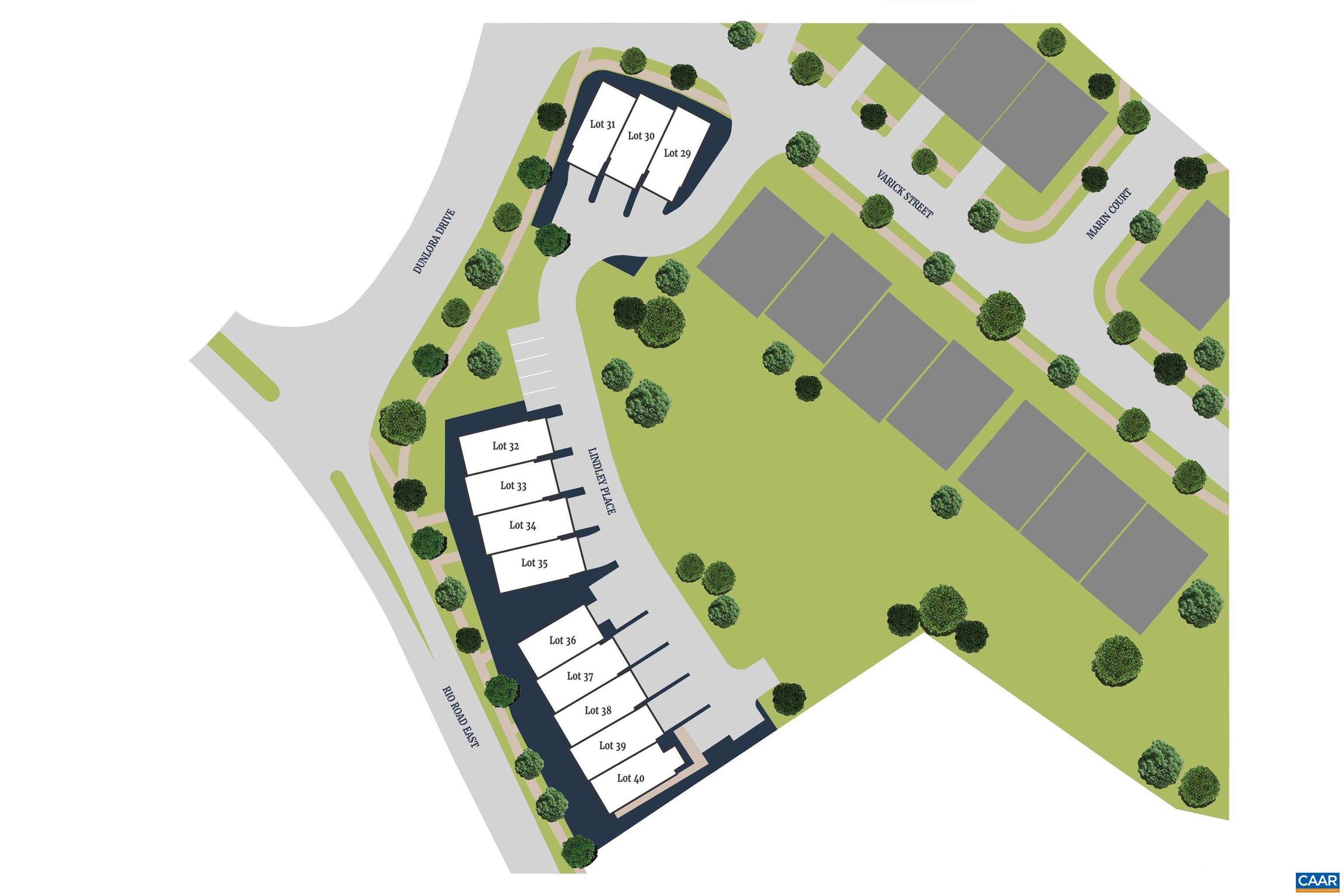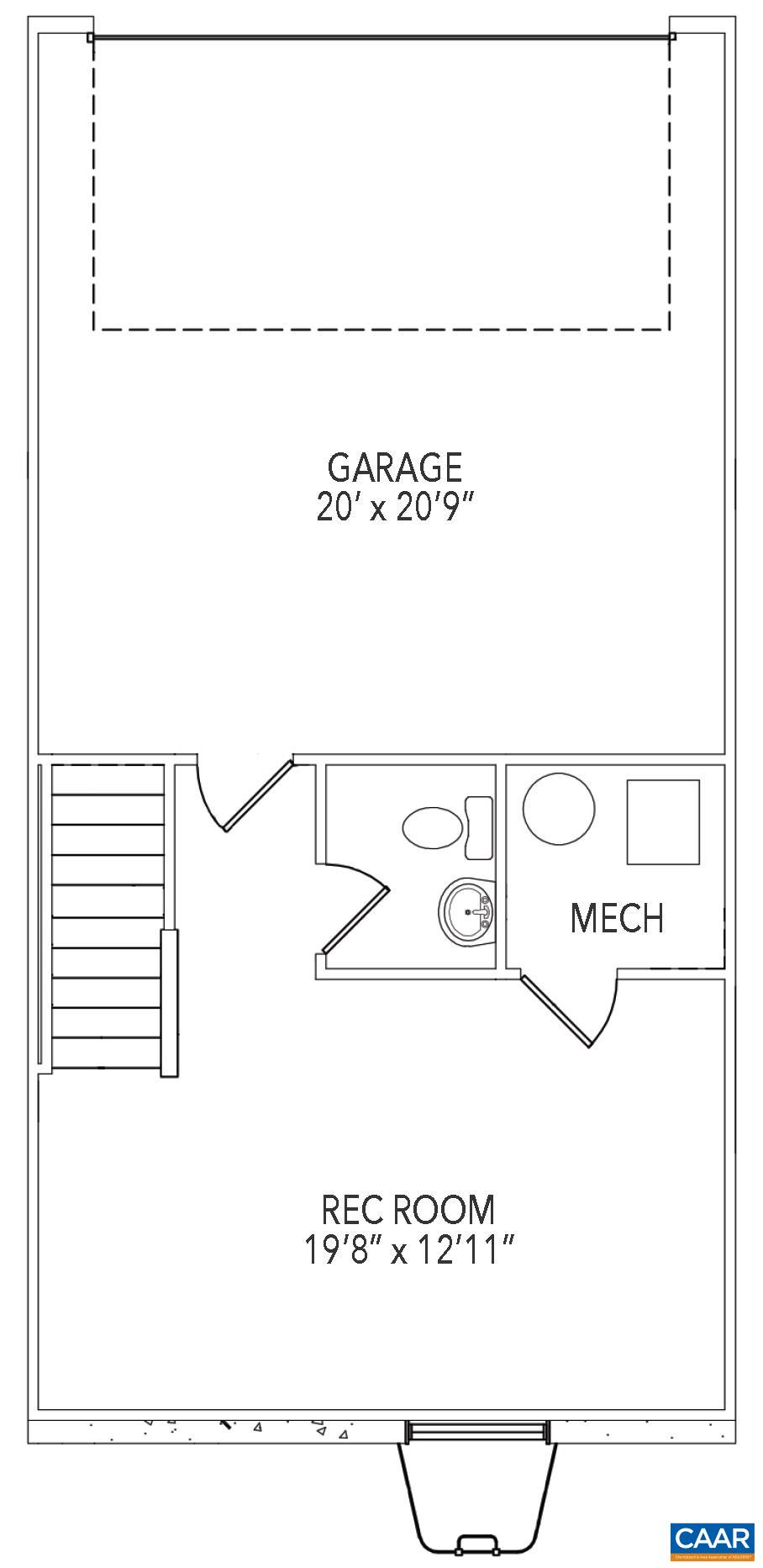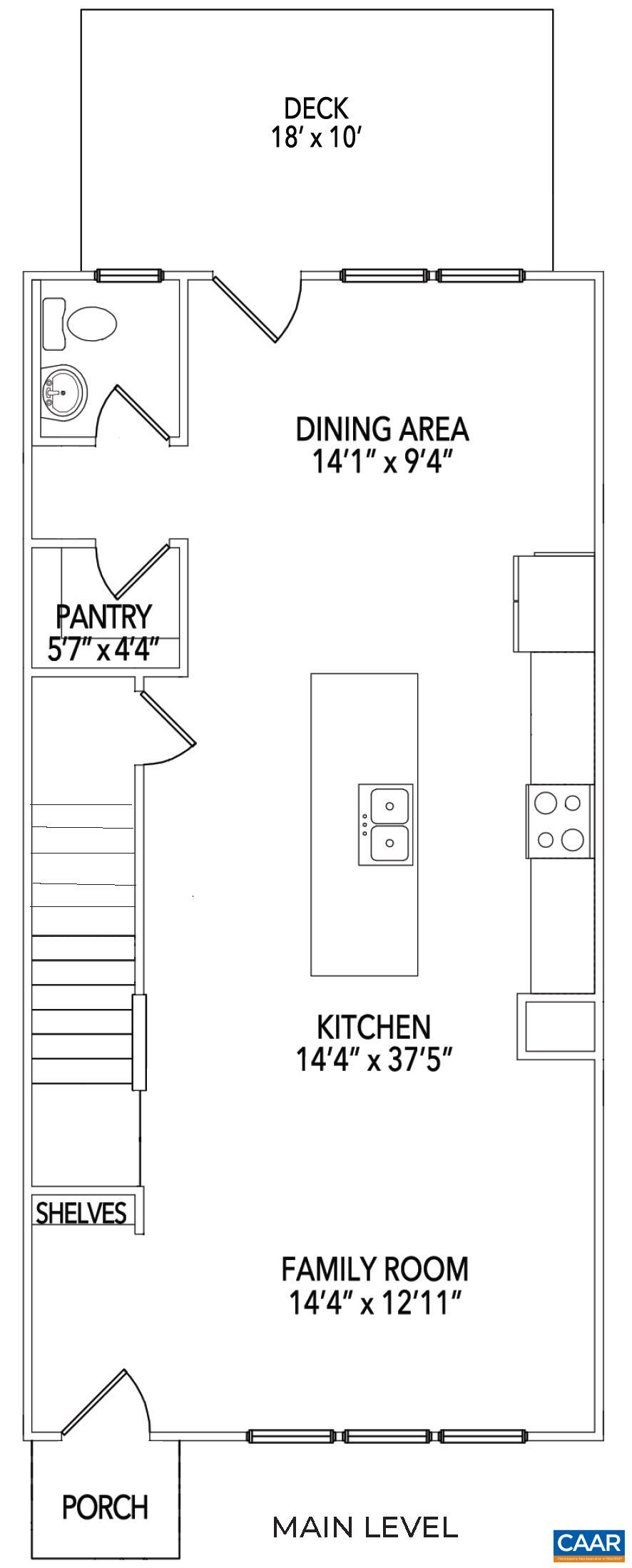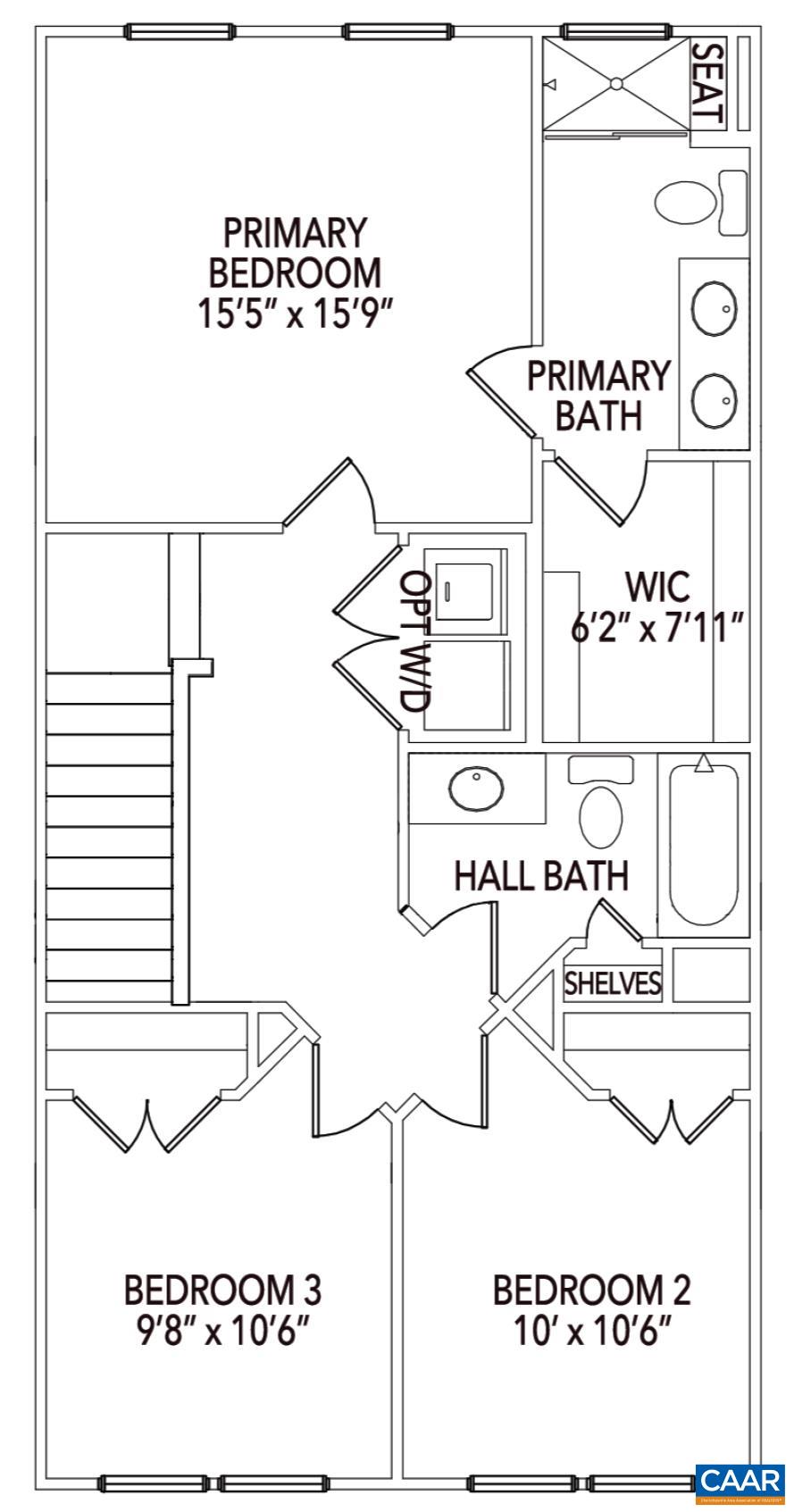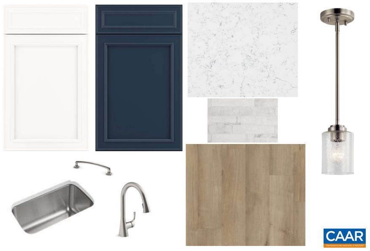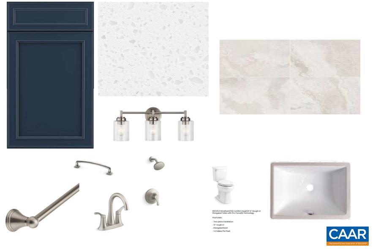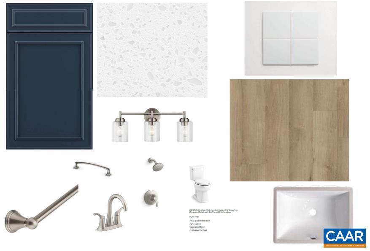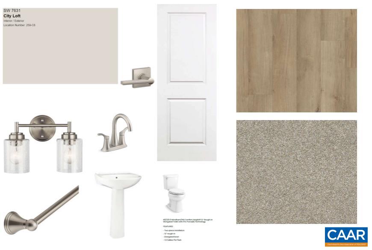5020 Lindley Pl, Charlottesville VA 22901
- $519,428
- MLS #:666592
- 3beds
- 2baths
- 2half-baths
- 1,890sq ft
- 0.06acres
Neighborhood: Lindley Pl
Square Ft Finished: 1,890
Square Ft Unfinished: 0
Elementary School: Agnor
Middle School: Burley
High School: Albemarle
Property Type: residential
Subcategory: Attached
HOA: Yes
Area: Albemarle
Year Built: 2025
Price per Sq. Ft: $274.83
1st Floor Master Bedroom: WalkInClosets,EntranceFoyer,EatInKitchen,KitchenIsland,ProgrammableThermostat,RecessedLighting,UtilityRoom,WaterSenseFix
HOA fee: $516
View: Residential
Security: SmokeDetectors, CarbonMonoxideDetectors, RadonMitigationSystem
Design: Craftsman, Farmhouse
Roof: Architectural,Metal,Shingle
Driveway: Deck
Windows/Ceiling: LowEmissivityWindows, Screens, TiltInWindows, Vinyl, EnergyStarQualifiedWindows
Garage Num Cars: 2.0
Electricity: Underground
Cooling: CentralAir, EnergyStarQualifiedEquipment
Air Conditioning: CentralAir, EnergyStarQualifiedEquipment
Heating: Central, EnergyStarQualifiedEquipment
Water: Public
Sewer: PublicSewer
Access: AccessibleDoors
Features: Carpet, CeramicTile, Laminate
Green Construction: HersIndexScore
Green Cooling: LowVocPaintMaterials
Basement: PartiallyFinished
Appliances: Dishwasher, EnergyStarQualifiedDishwasher, EnergyStarQualifiedRefrigerator, ElectricRange, Disposal, Microwave, Refrigerator
Amenities: AssociationManagement, CommonAreaMaintenance, SnowRemoval, Trash
Laundry: WasherHookup, DryerHookup
Amenities: None
Kickout: No
Annual Taxes: $4,436
Tax Year: 2025
Legal: Lot 37 in Dunlora Park
Directions: On the corner of Rio Road and Dunlora Drive **NEW COMMUNITY -NO MODEL HOME IN COMMUNITY**
Now selling for August 2025 move-in. The Dogwood townhome at Dunlora Park offers a well-planned layout just minutes from Downtown Charlottesville. Step inside from the front entrance and you'll find a bright, open main level with a comfortable living area, roomy kitchen, dining space, and a walk-in pantry. A half bath and low-maintenance deck round out the first floor, offering an easy spot to gather or relax. Downstairs, the attached two-car garage leads directly into a finished rec room. Upstairs, the second floor includes a spacious primary suite with private bath, two additional bedrooms, a full hall bath, and laundry area. Photos shown are of a similar home and may include optional features.
Builder: Greenwood Homes
Days on Market: 23
Updated: 7/31/25
Courtesy of: Nest Realty Group
Want more details?
Directions:
On the corner of Rio Road and Dunlora Drive **NEW COMMUNITY -NO MODEL HOME IN COMMUNITY**
View Map
View Map
Listing Office: Nest Realty Group


