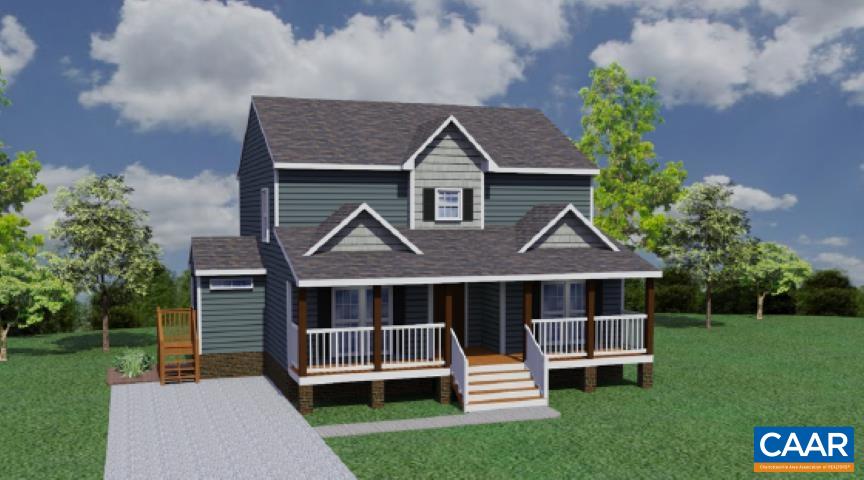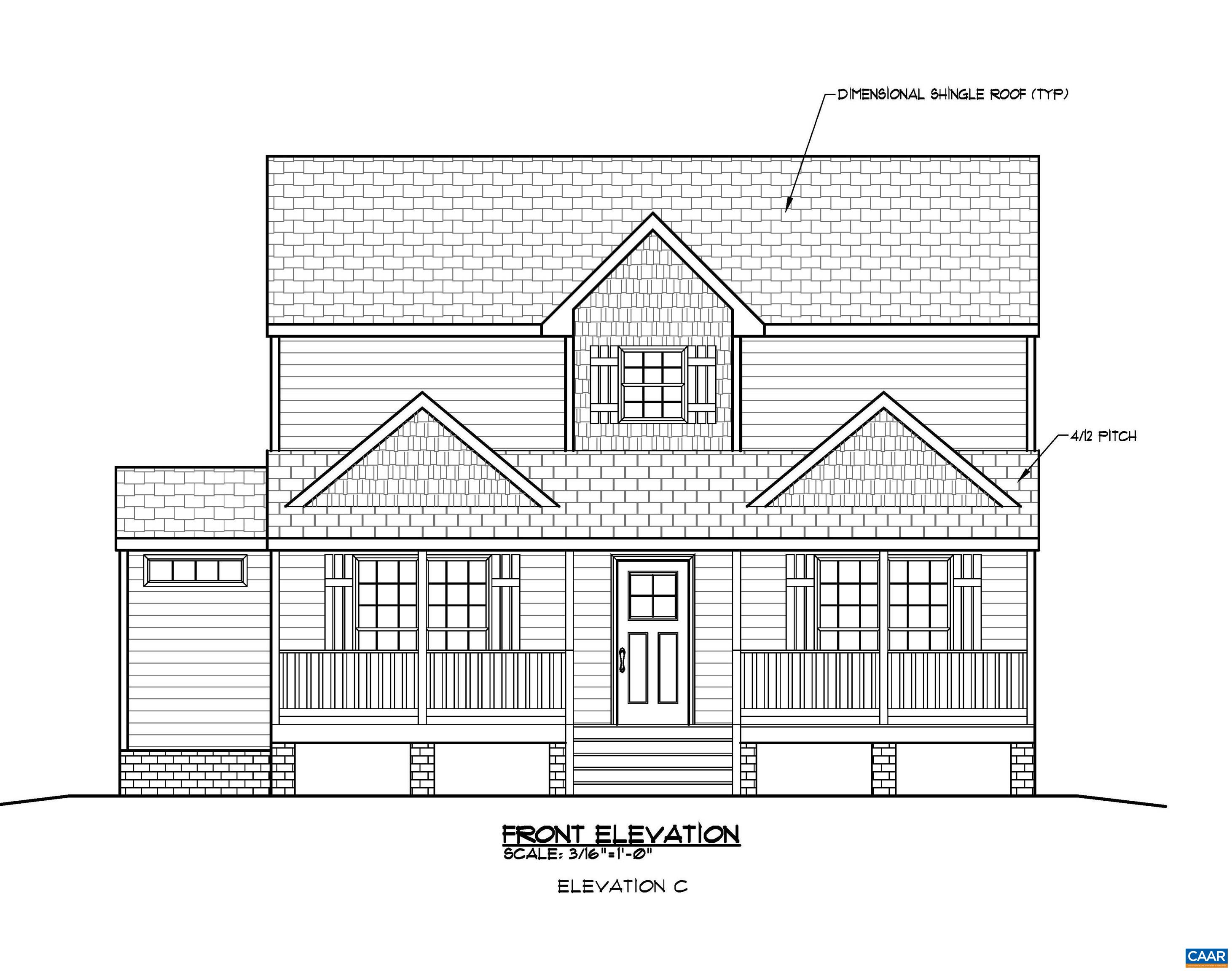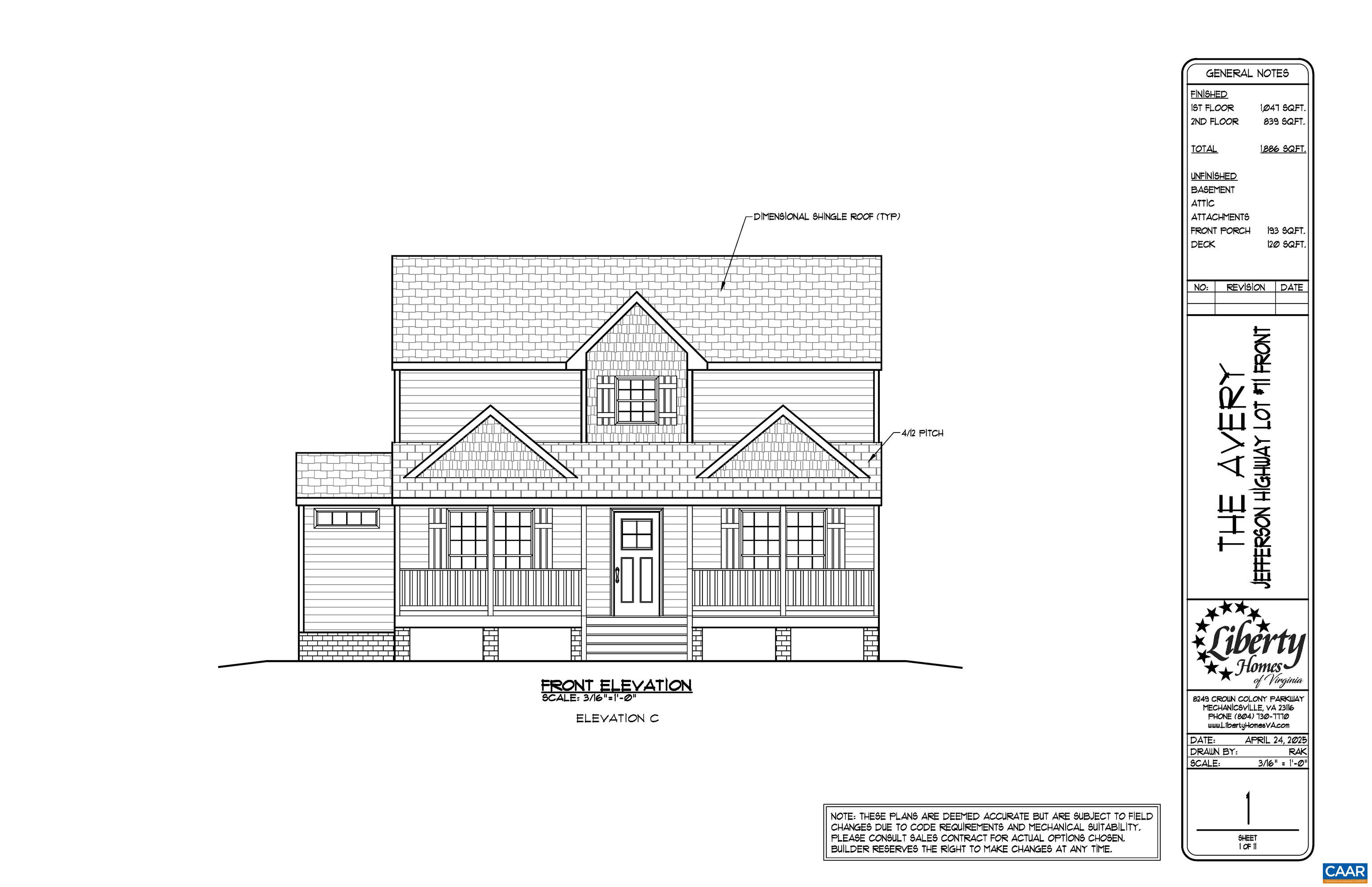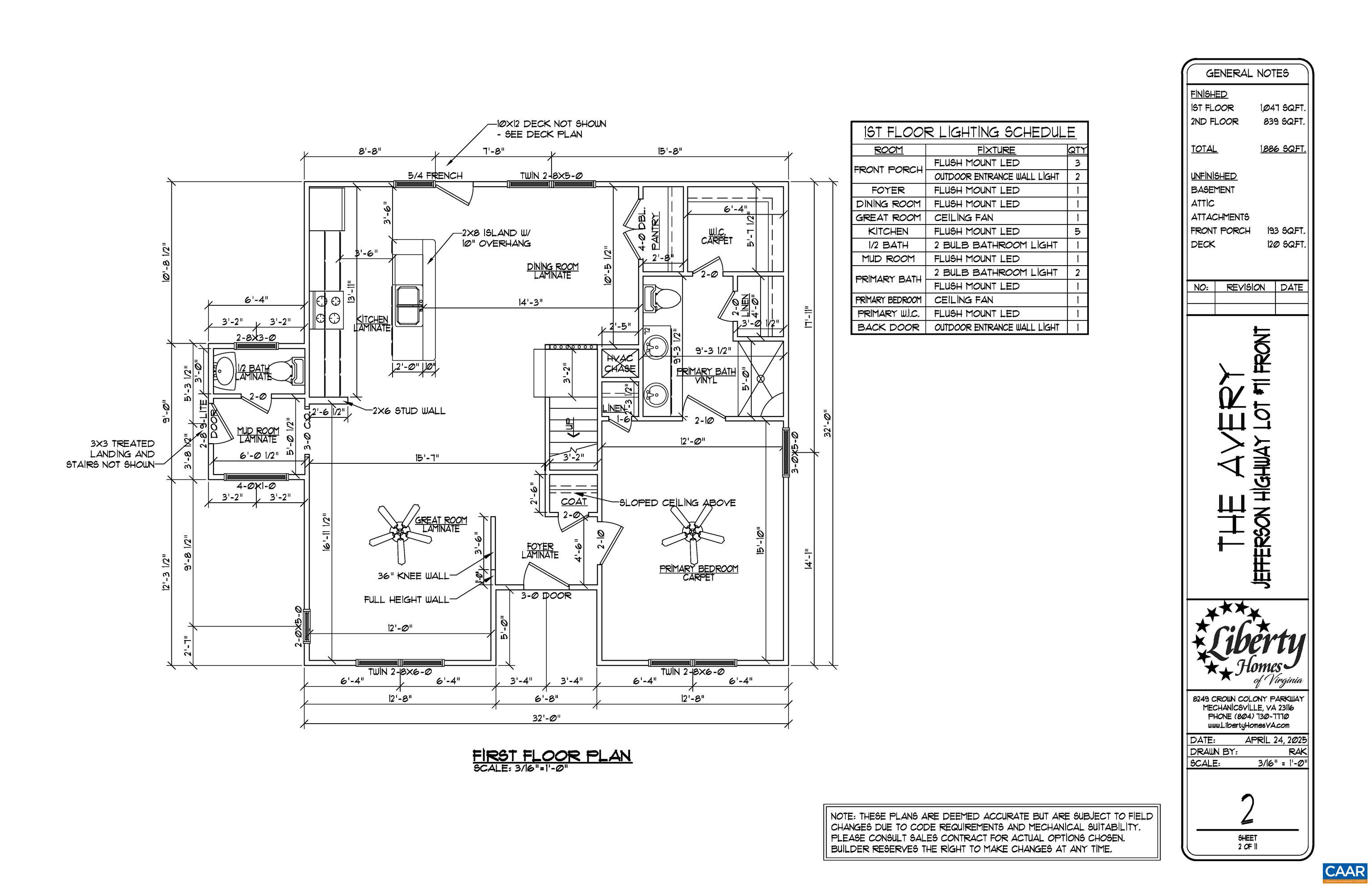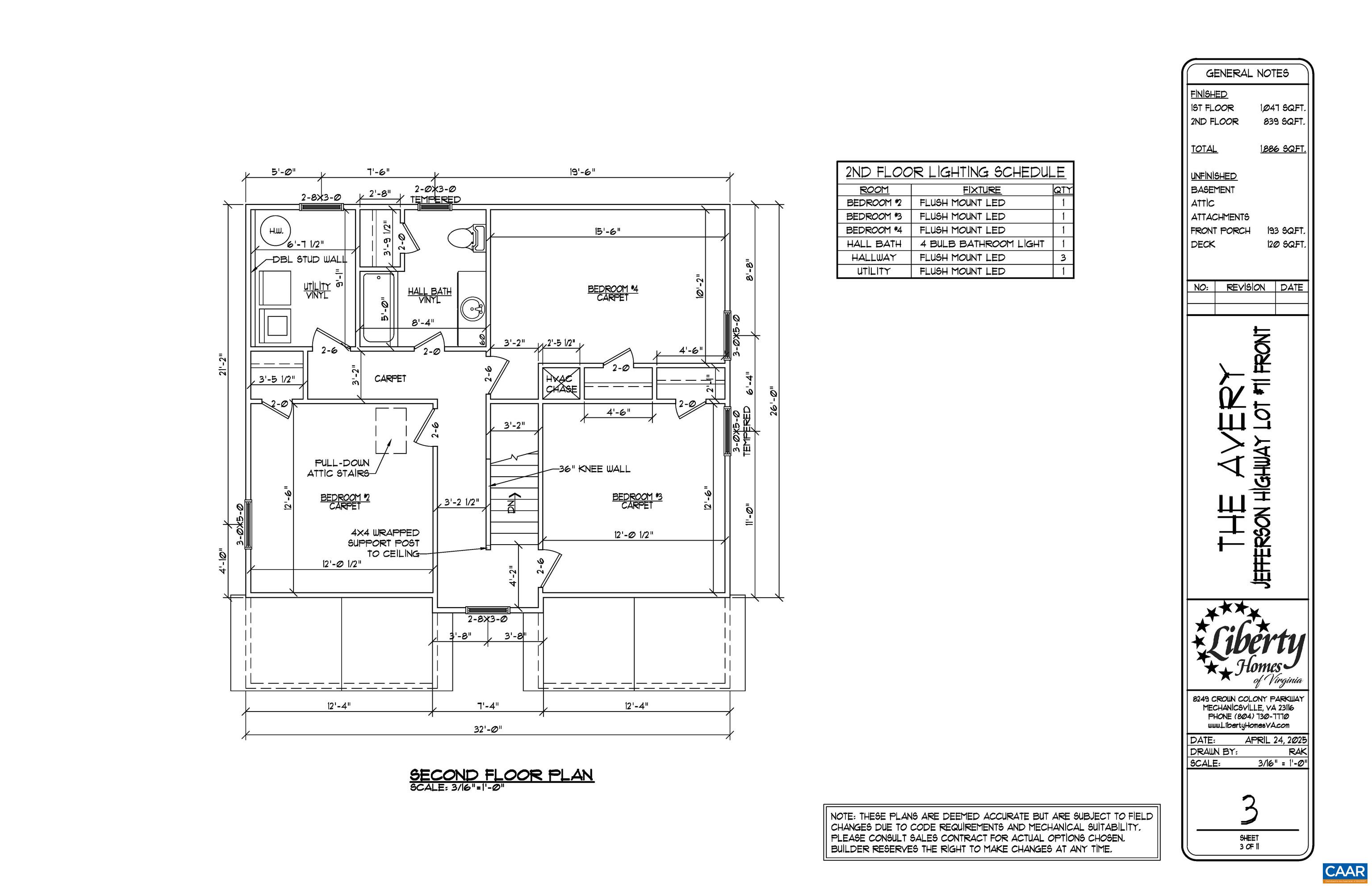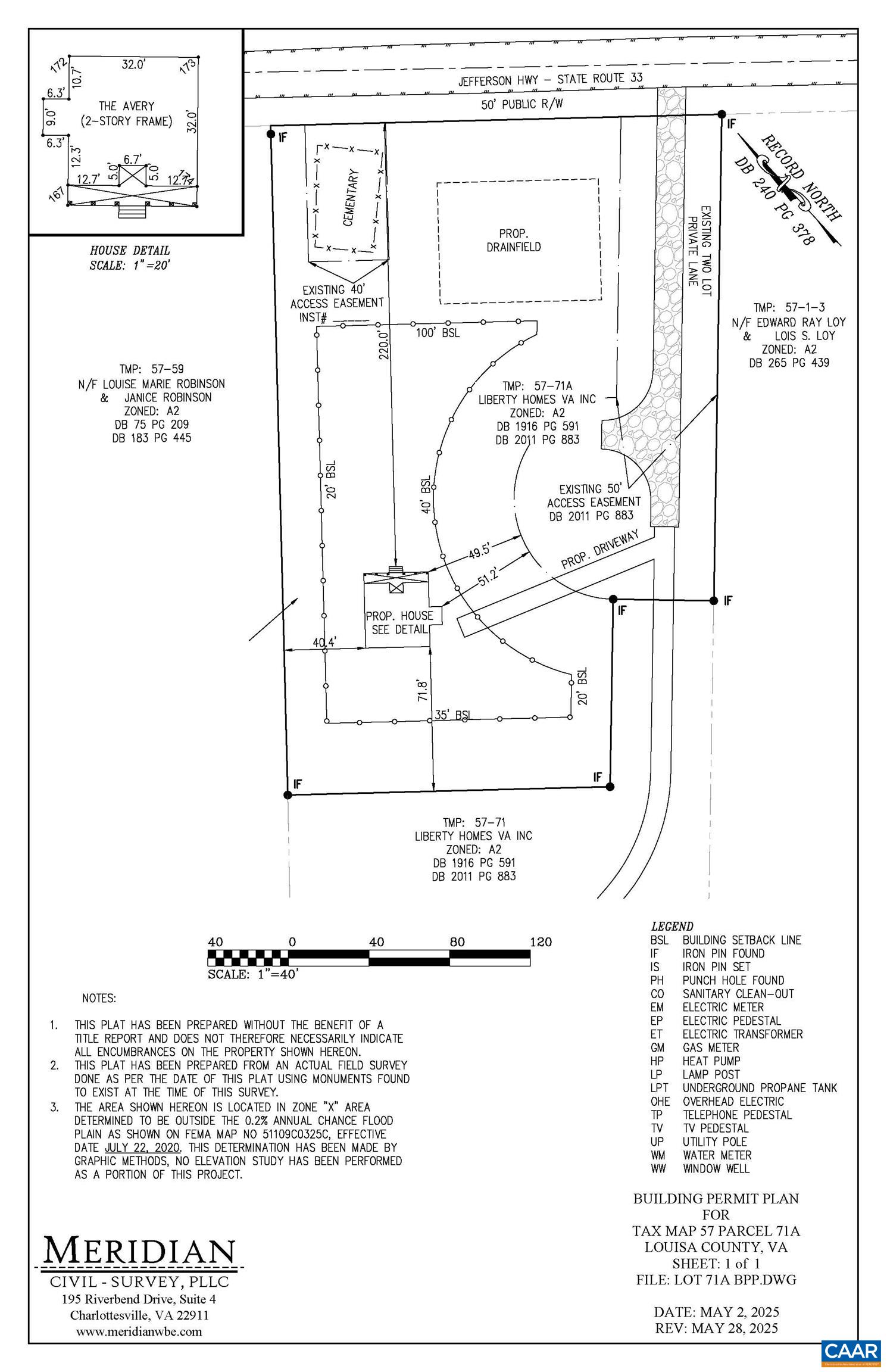1910 Jefferson Hwy, Louisa VA 23093
- $394,989
- MLS #:666477
- 4beds
- 2baths
- 1half-baths
- 1,886sq ft
- 2.00acres
Neighborhood: None
Square Ft Finished: 1,886
Square Ft Unfinished: 0
Elementary School: Thomas Jefferson
Middle School: Louisa
High School: Louisa
Property Type: residential
Subcategory: Detached
HOA: No
Area: Louisa
Year Built: 2025
Price per Sq. Ft: $209.43
1st Floor Master Bedroom: WalkInClosets, EntranceFoyer, KitchenIsland, MudRoom
HOA fee: $0
View: Residential, TreesWoods
Security: CarbonMonoxideDetectors, DeadBolts, SmokeDetectors
Design: Colonial
Roof: Architectural
Driveway: Deck, FrontPorch, Porch
Windows/Ceiling: LowEmissivityWindows, TiltInWindows, TransomWindows, Vinyl
Garage Num Cars: 0.0
Cooling: CentralAir, HeatPump
Air Conditioning: CentralAir, HeatPump
Heating: Central, HeatPump
Water: Private, Well
Sewer: SepticTank
Features: Carpet, Laminate, Vinyl
Basement: CrawlSpace
Appliances: Dishwasher, ElectricRange, Microwave
Laundry: WasherHookup, DryerHookup
Possession: CloseOfEscrow
Kickout: No
Annual Taxes: $2,844
Tax Year: 2025
Legal: RD RD & FISHER PLAT 1976/25 SEQ 9 DB 1916/591 4.322 AC
Directions: From Cville, take 64E to Ferncliff Exit, make a left on 208 into the town of Louisa, Make a slight right onto 33 (Jefferson Hwy) for 2.5 Miles to lot on the right after the elementary school
THE NEW AVERY model TO BE BUILT in Louisa! Still time to make selections! The Avery model with upgrades galore! The welcoming front porch boasts a craftsman style front door and shutters, wall lanterns and additional LED lights, black windows on the front of the house, white exterior siding with some shake in three sections and black gutters. The open concept floor plan with laminate flooring in the main levels, great room with ceiling fan, kitchen with 2x8 island, granite counter, stainless appliances, Tier 2 42" wall cabinets, french door leading to the 10x12 deck, mud room with trim package and half bath tucked away from the main living areas. The first floor master with ceiling fan lead to an ensuite bathroom with double bowl vanity, 5' shower, linen closet and walk in closet. The stairs are located off the kitchen to access the 3 bedrooms upstairs including the full bath, laundry room and pull down attic stairs. No HOA or WATER or SEWER Bills. February completion. Ask about saving $7,500 in Seller Paid Closing Costs.
Builder: Liberty Homes Va
Days on Market: 186
Updated: 1/05/26
Courtesy of: Howard Hanna Roy Wheeler Realty - Zion Crossroads
Want more details?
Directions:
From Cville, take 64E to Ferncliff Exit, make a left on 208 into the town of Louisa, Make a slight right onto 33 (Jefferson Hwy) for 2.5 Miles to lot on the right after the elementary school
View Map
View Map
Listing Office: Howard Hanna Roy Wheeler Realty - Zion Crossroads

