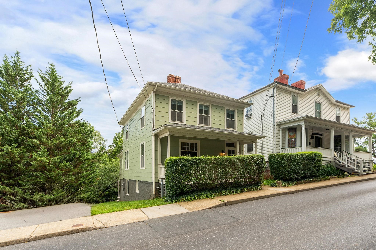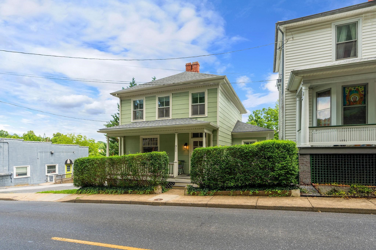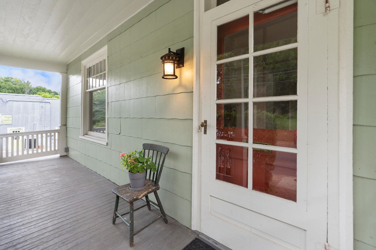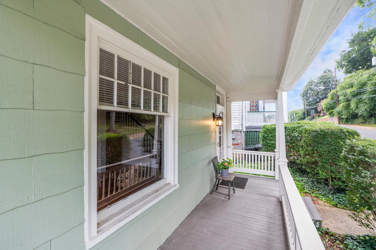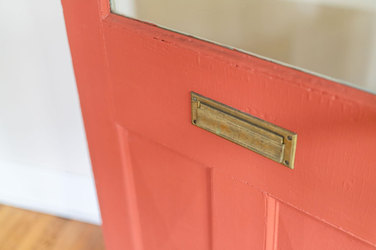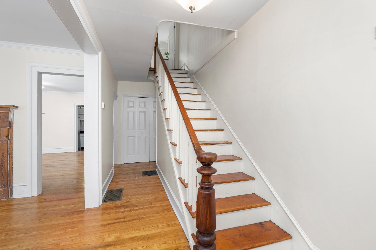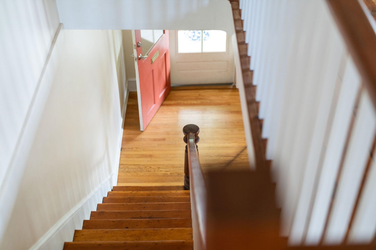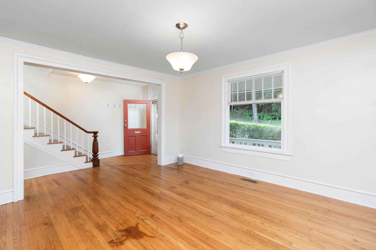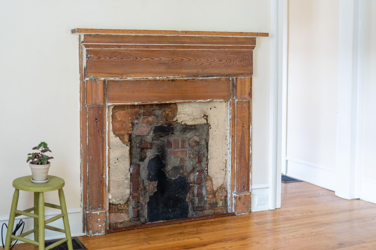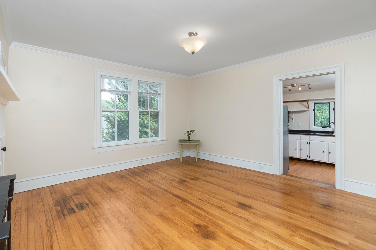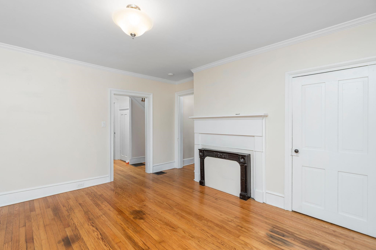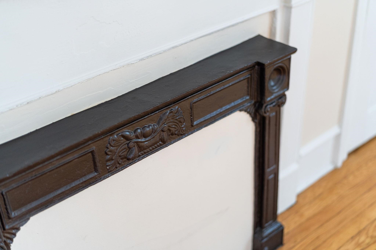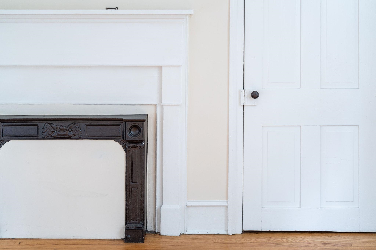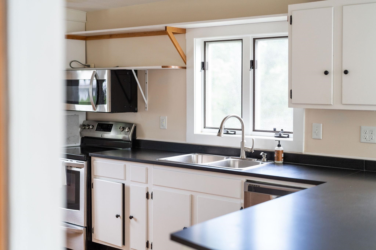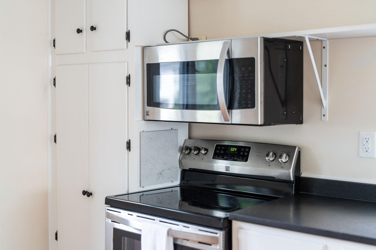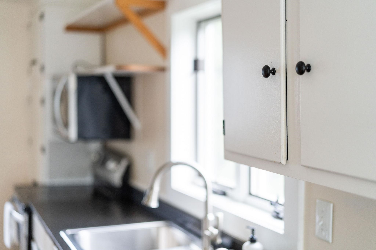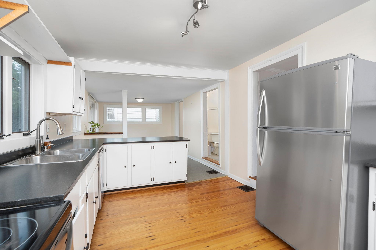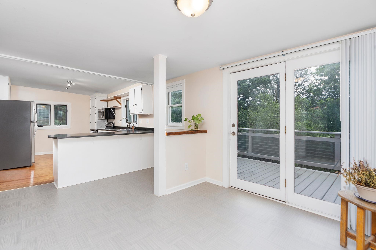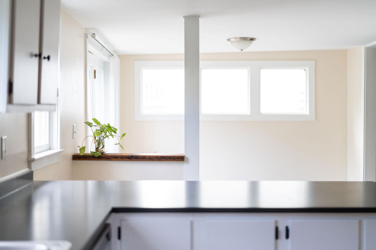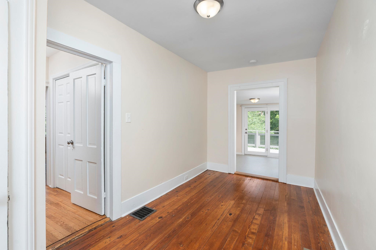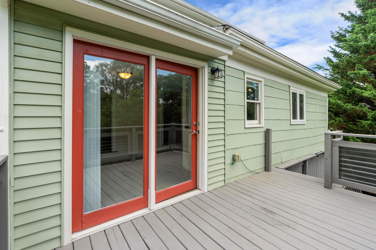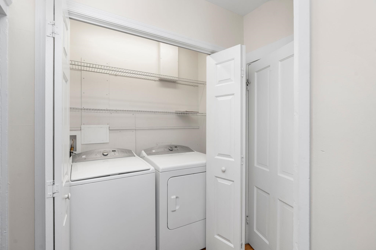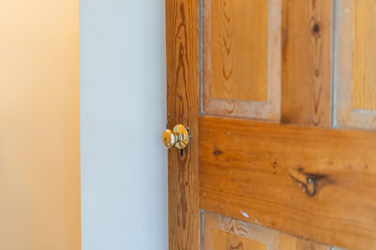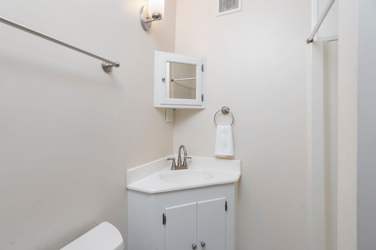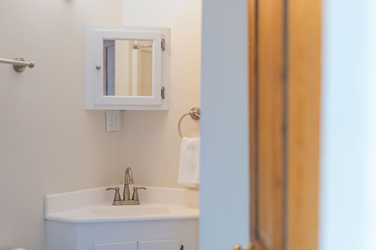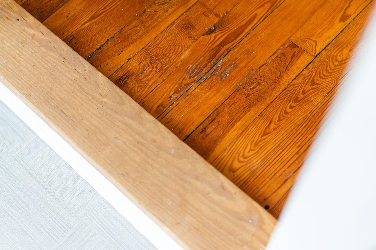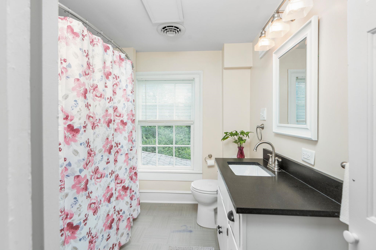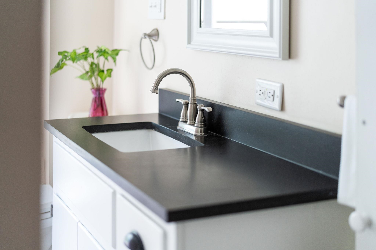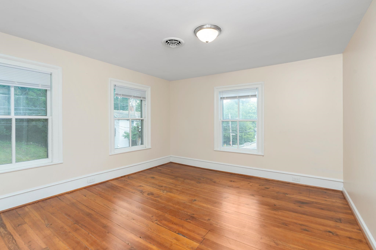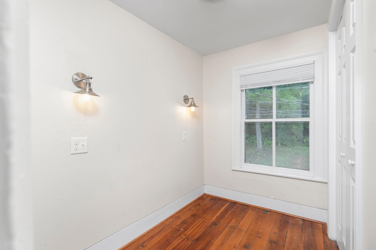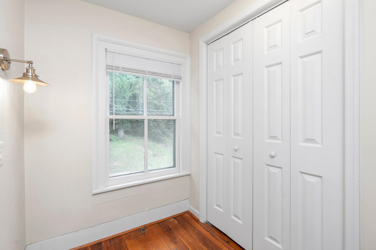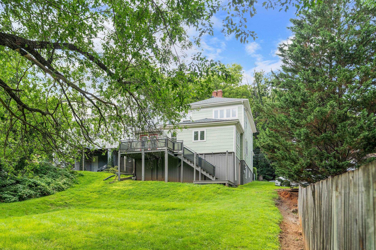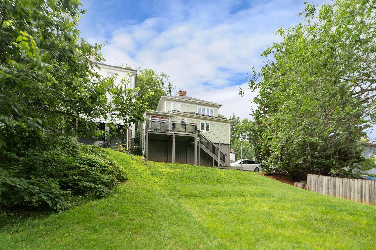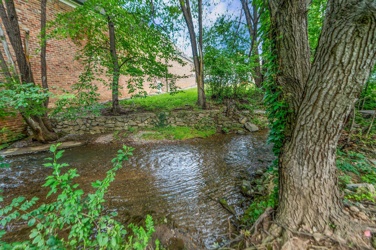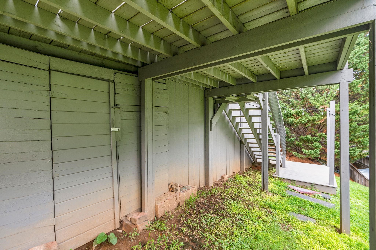311 Lewis St, Staunton VA 24401
- $329,000
- MLS #:666467
- 2beds
- 2baths
- 0half-baths
- 1,767sq ft
- 0.14acres
Neighborhood: None
Square Ft Finished: 1,767
Square Ft Unfinished: 660
Elementary School: T.C. McSwain
Middle School: Shelburne
High School: Staunton
Property Type: residential
Subcategory: Detached
HOA: Yes
Area: Staunton
Year Built: 1900
Price per Sq. Ft: $186.19
1st Floor Master Bedroom: Remodeled, BreakfastBar, EatInKitchen
HOA fee: $0
View: Residential
Design: Traditional
Garage Num Cars: 0.0
Cooling: CentralAir, HeatPump
Air Conditioning: CentralAir, HeatPump
Heating: Central, NaturalGas
Water: Public
Sewer: PublicSewer
Basement: CrawlSpace, Partial
Appliances: Dishwasher, ElectricRange, Microwave, Refrigerator, Dryer, Washer
Kickout: No
Annual Taxes: $2,134
Tax Year: 2025
Legal: (Lot 3 BLK H) Act#17 PID #17 Map #342
Directions: From N. Augusta Turn on Churchville Ave. Turn on N. Lewis at 2nd light. Property will be on your left just past Bears and Blankets parking lot. Please do not park in parking lot. Park across the street.
Great location in Staunton. Just outside the Newtown Historic District. Close to Gypsy Hill Park, Staunton Library, Restaurants, the transportation hub and Downtown. There is a large backyard with Peyton Creek as a boundary at the rear. Just like having a little country in town. There is potential for a first floor bedroom, if needed. Current owner has done all the major work for you. New Roof in 2023, replaced dishwasher in 2022, additional structural reinforcement in 2025 and the property underwent renovation between 2018 and 2019 with new HVAC, plumbing, 200 amp service and a deck. Hardwood floors in the main living areas and bedrooms. Kitchen has leathered stone countertops. This will make someone a lovely home. Age of home is estimated.
Days on Market: 107
Updated: 11/03/25
Courtesy of: Bishop Realty
Want more details?
Directions:
From N. Augusta Turn on Churchville Ave. Turn on N. Lewis at 2nd light. Property will be on your left just past Bears and Blankets parking lot. Please do not park in parking lot. Park across the street.
View Map
View Map
Listing Office: Bishop Realty


