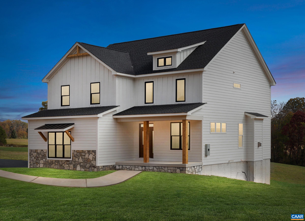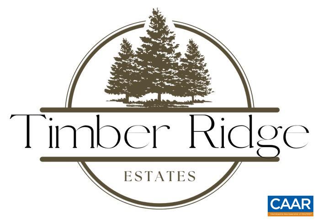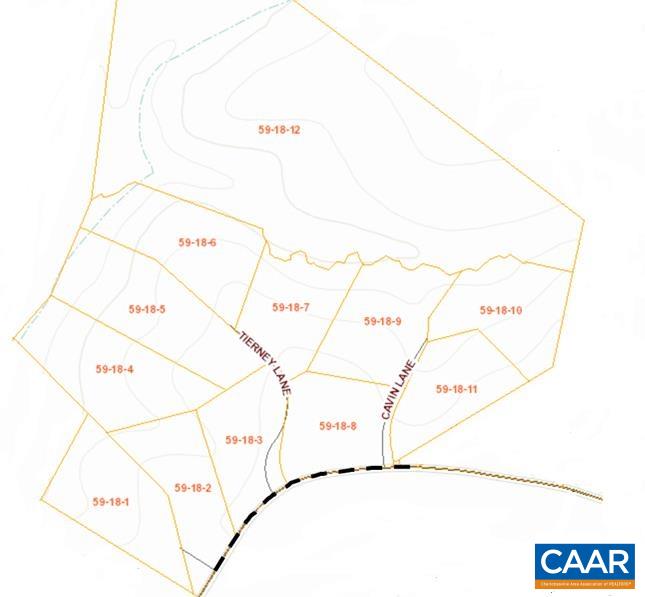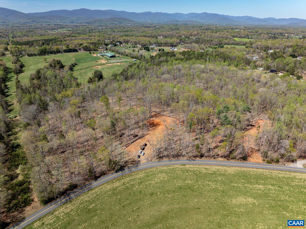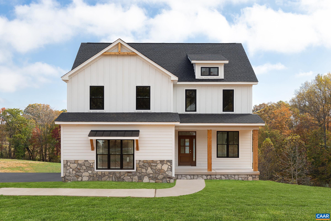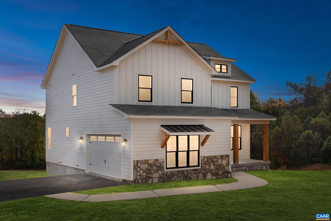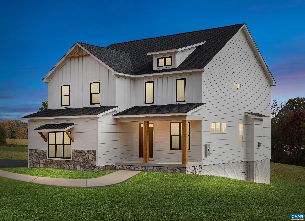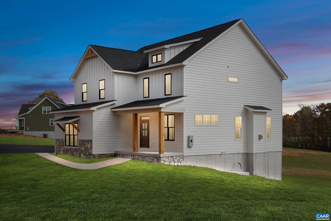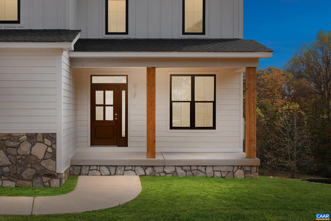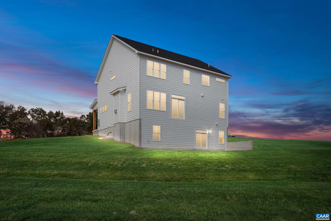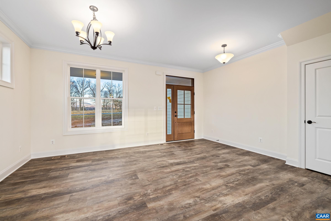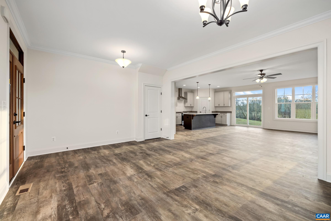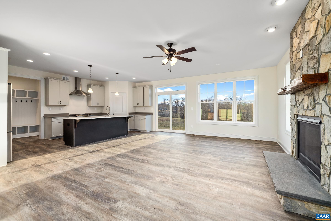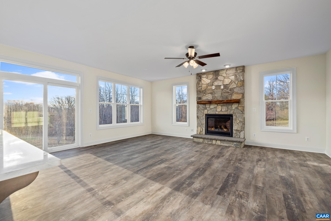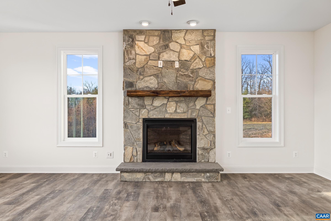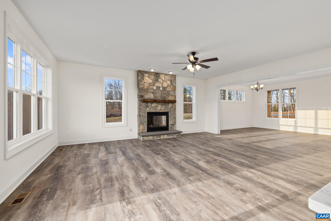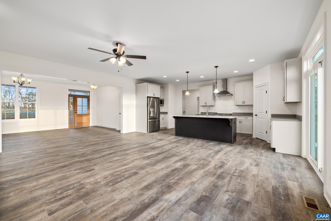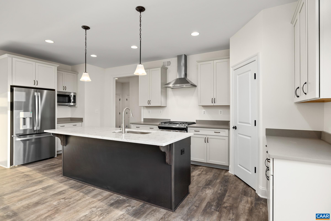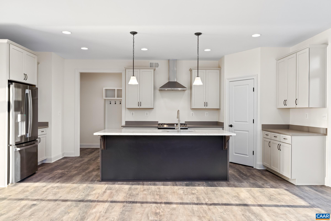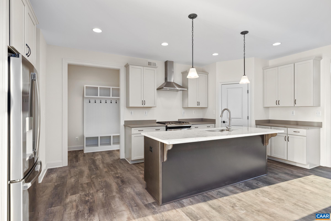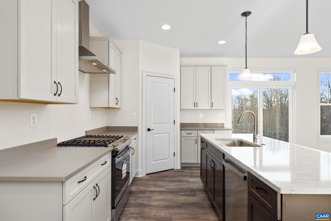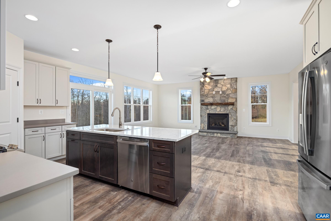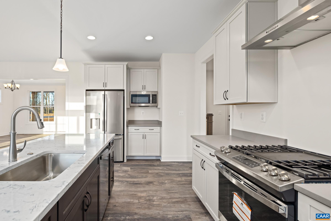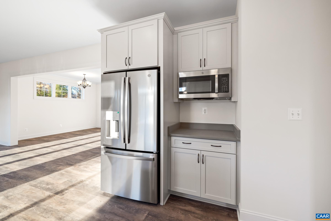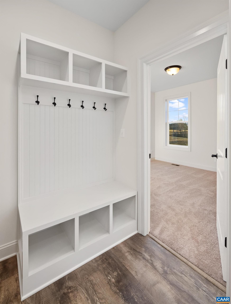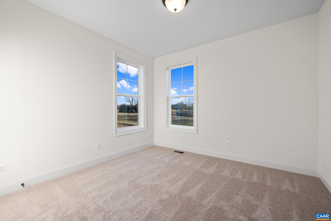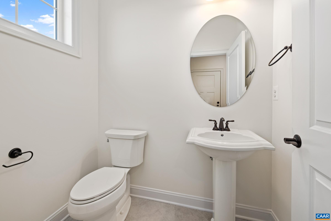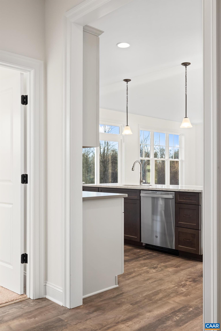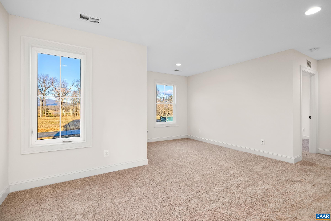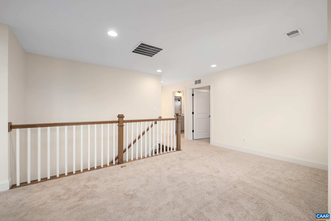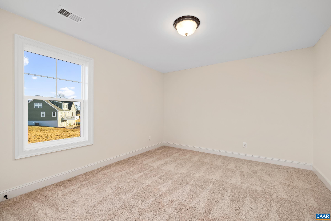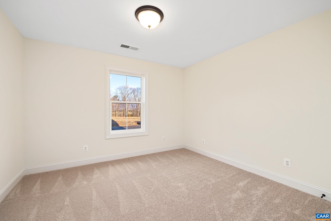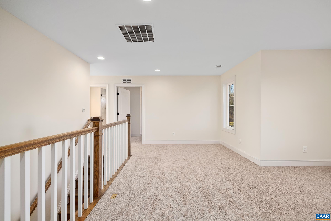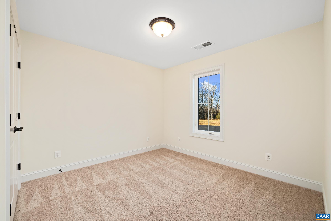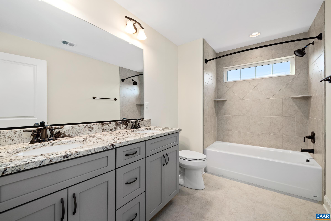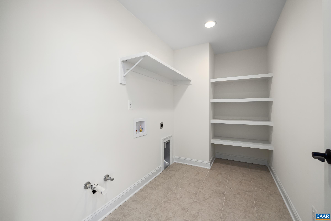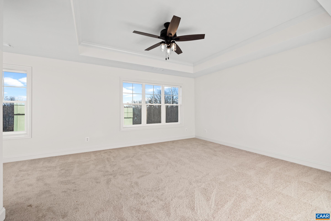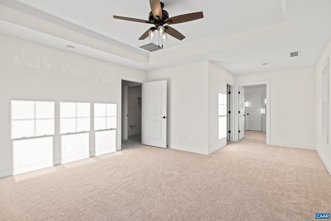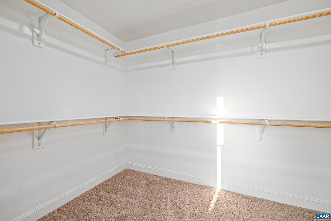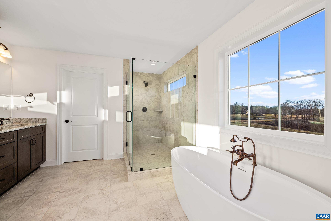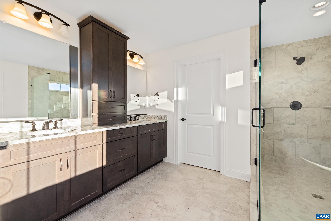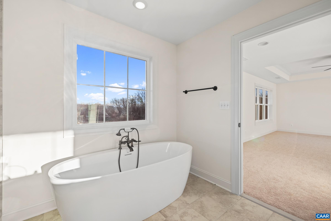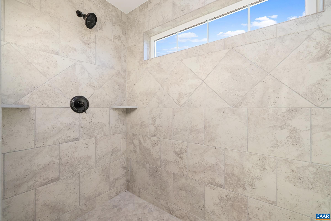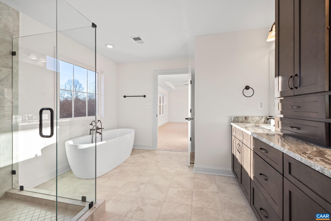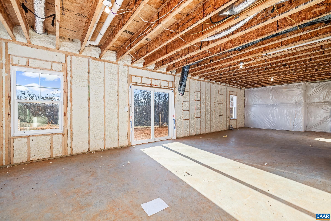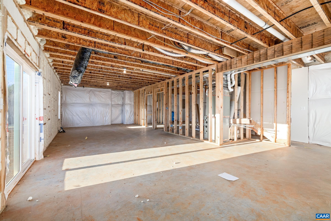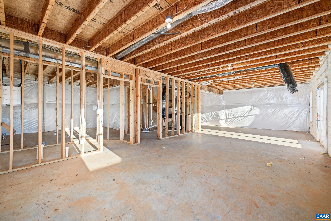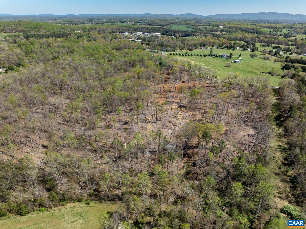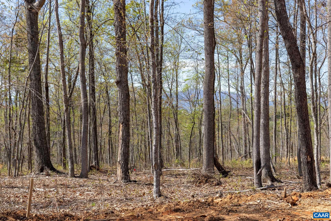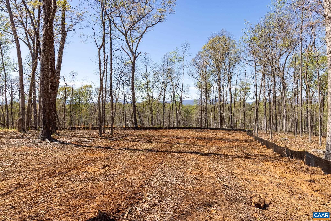103 Tierney Ln, Ruckersville VA 22968
- $809,900
- MLS #:666440
- 4beds
- 2baths
- 1half-baths
- 2,745sq ft
- 2.00acres
Neighborhood: Timber Ridge
Square Ft Finished: 2,745
Square Ft Unfinished: 1225
Elementary School: Ruckersville
Middle School: William Monroe
High School: William Monroe
Property Type: residential
Subcategory: Detached
HOA: No
Area: Greene
Year Built: 2026
Price per Sq. Ft: $295.05
1st Floor Master Bedroom: EntranceFoyer, HomeOffice, KitchenIsland, Loft, RecessedLighting
HOA fee: $0
Security: CarbonMonoxideDetectors, SmokeDetectors
Design: Farmhouse
Roof: Architectural
Driveway: FrontPorch, Porch
Windows/Ceiling: TiltInWindows, Vinyl
Garage Num Cars: 2.0
Cooling: CentralAir, HeatPump
Air Conditioning: CentralAir, HeatPump
Heating: Central, HeatPump
Water: Private, Well
Sewer: SepticTank
Features: Carpet, CeramicTile, Hardwood
Basement: ExteriorEntry, Full, InteriorEntry, Unfinished
Fireplace Type: Gas
Appliances: Dishwasher, GasRange, Microwave, Refrigerator
Laundry: WasherHookup, DryerHookup
Kickout: No
Annual Taxes: $5,679
Tax Year: 2024
Legal: proposed home
Directions: From Ruckersville, take Spotswood Tr. (Rte.33) west to left on Amicus Rd, Left on Dunnes Shop Rd., go 1.5 miles to Right at Timber Ridge subdivision
REHOBOTH - To Be Built. Welcome to Timber Ridge! Now offering quality built and upgraded homes for every style of living. Offering 5 models to choose from with abilities to customize or you can choose a home site to build your perfect custom home. More convenient than you may think! Less than 5 minutes to shopping and restaurants in Ruckersville and less than 20 minutes to Northern Charlottesville. The Rehoboth Floor Plan offers spacious gourmet kitchen with granite counters, family room with gas fireplace, 9 ft ceilings, spacious owners suite on 2nd floor with 3 additional bedrooms and 2 full baths. Unfinished basement plumbed for additional bath.
Builder: True Living
Days on Market: 5
Updated: 7/07/25
Courtesy of: Better Homes & Gardens R.e.-pathways
Want more details?
Directions:
From Ruckersville, take Spotswood Tr. (Rte.33) west to left on Amicus Rd, Left on Dunnes Shop Rd., go 1.5 miles to Right at Timber Ridge subdivision
View Map
View Map
Listing Office: Better Homes & Gardens R.e.-pathways

