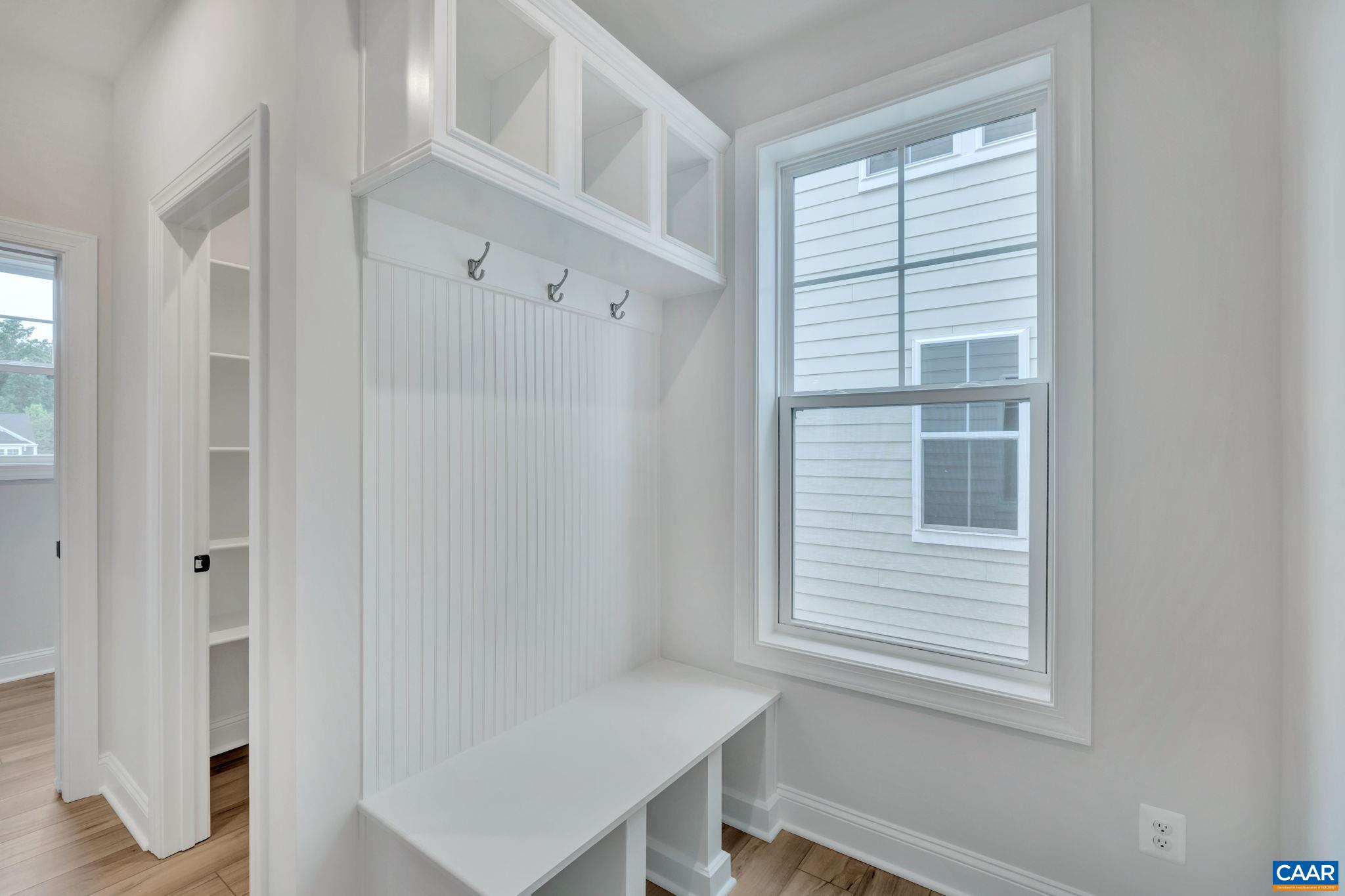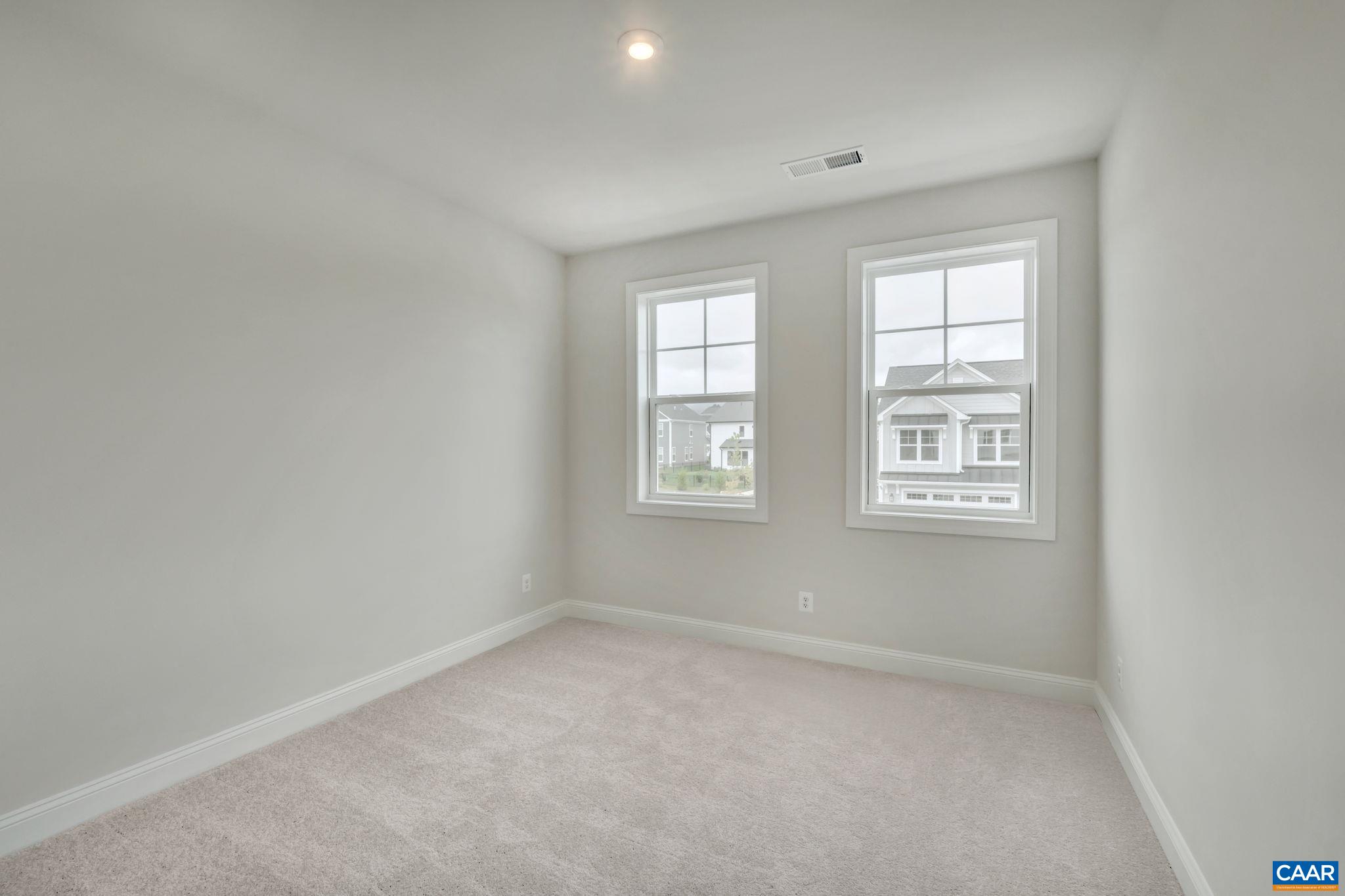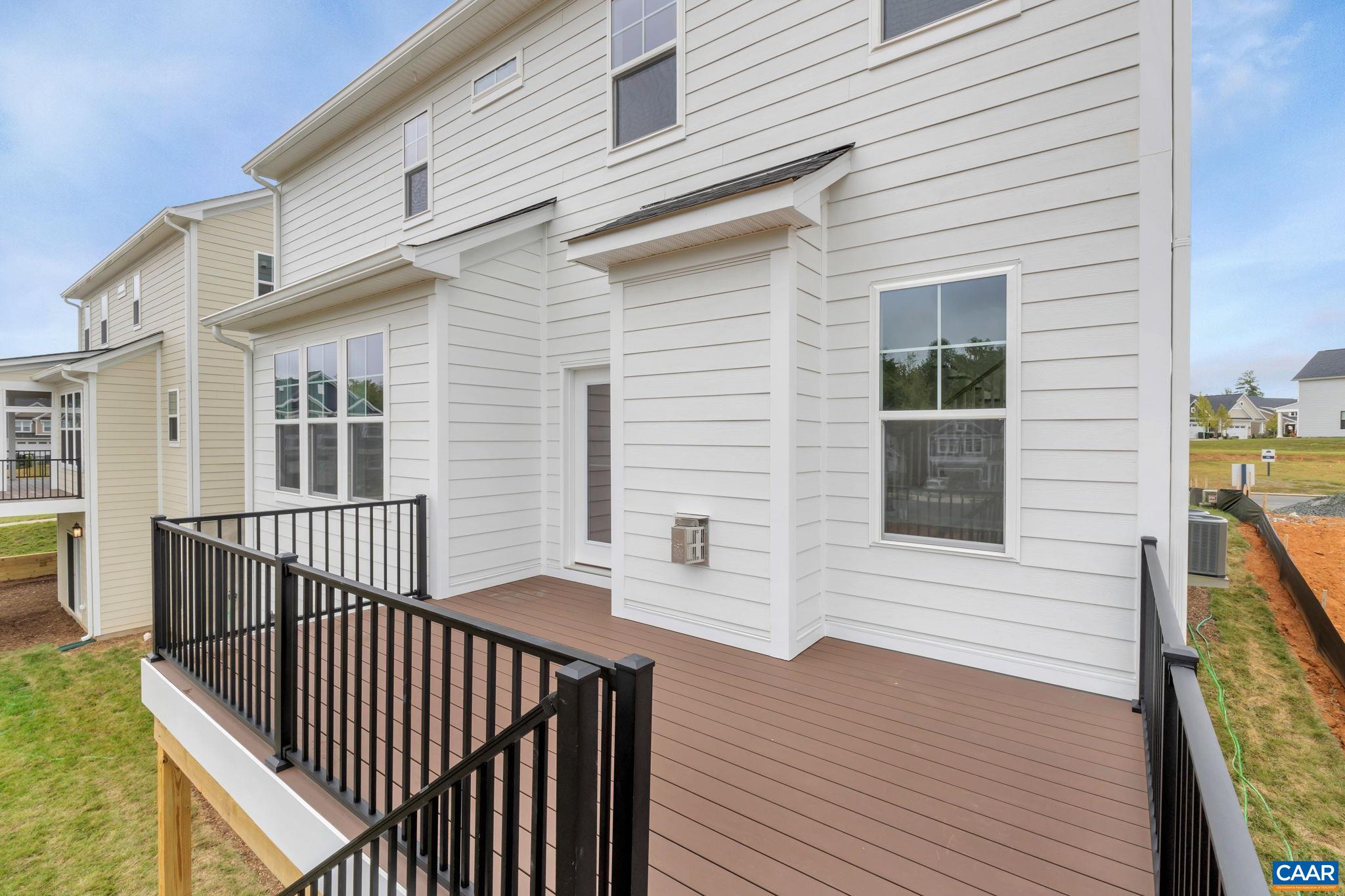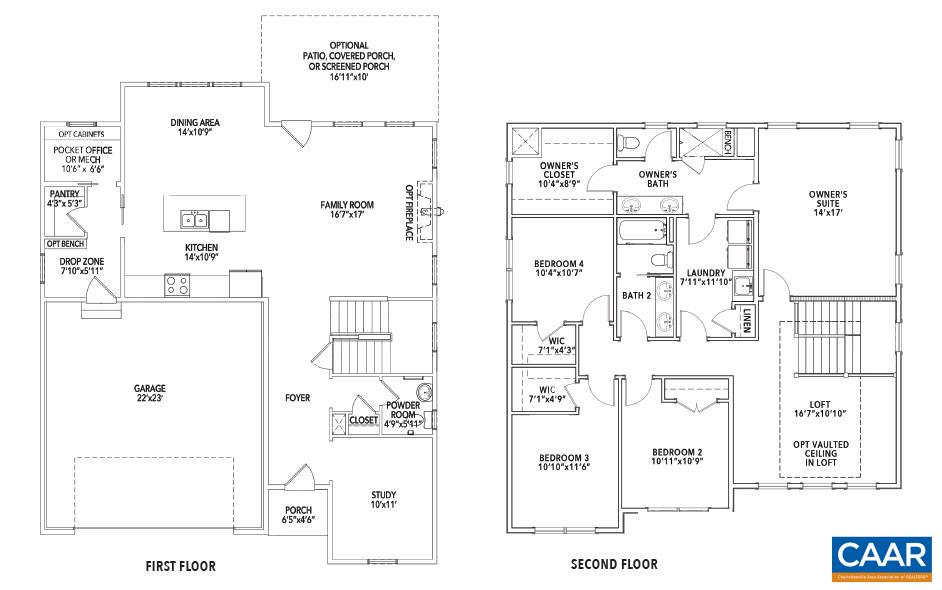64b Springdale Rd, Waynesboro VA 22980
- $585,400
- MLS #:666434
- 4beds
- 2baths
- 1half-baths
- 2,758sq ft
- 0.15acres
Neighborhood: Springdale Rd
Square Ft Finished: 2,758
Square Ft Unfinished: 1197
Elementary School: Westwood Hills
Middle School: Kate Collins
High School: Waynesboro
Property Type: residential
Subcategory: Detached
HOA: Yes
Area: Waynesboro
Year Built: 2026
Price per Sq. Ft: $212.26
1st Floor Master Bedroom: WalkInClosets,EntranceFoyer,HomeOffice,KitchenIsland,Loft,MudRoom,ProgrammableThermostat,RecessedLighting,UtilityRoom
HOA fee: $102
View: Mountains
Security: DeadBolts, SmokeDetectors, CarbonMonoxideDetectors
Roof: Architectural,Composition,Shingle
Windows/Ceiling: LowEmissivityWindows, Screens
Garage Num Cars: 2.0
Electricity: Underground
Cooling: CentralAir
Air Conditioning: CentralAir
Heating: NaturalGas
Water: Public
Sewer: PublicSewer
Access: AccessibleDoors
Features: Carpet, CeramicTile, LuxuryVinylPlank
Green Construction: HersIndexScore
Green Cooling: LowVocPaintMaterials
Basement: ExteriorEntry, Full, Heated, InteriorEntry, Unfinished, WalkOutAccess
Appliances: Dishwasher, Disposal, GasRange, Microwave, Refrigerator
Amenities: AssociationManagement, CommonAreaMaintenance, SnowRemoval
Laundry: WasherHookup, DryerHookup
Amenities: None
Kickout: No
Annual Taxes: $4,508
Tax Year: 2025
Legal: Creekwood Village Phase 1C Lot 64
Directions: From I-64 East, take exit 94 Waynesboro/Stuarts Draft, turn right onto Rosser Ave, take a left onto Tiffany Drive (3rd light). Take a left onto Ridgeline Drive. Follow to top of hill and take a left on Springdale Lane. Lot 64 is ahead in cul-de-sac.
This to-be-built Aspen model in Creekwood Village is available with a 6–8 month build timeframe. The main level includes an open-concept kitchen, dining area, and family room, along with a private study, walk-in pantry, and half bath. Upstairs, the primary suite features a walk-in closet, double vanities, and a large shower. Additionally, there are three more bedrooms that share a split hall bath, along with a convenient laundry room nearby. A central loft provides flexible space for work or relaxation. The unfinished walkout basement offers the option to add a rec room, bedroom, and full bath. Built with energy-efficient construction and quality included features, plus access to a design studio for finish selections. Photos are of a previously built Aspen plan and may show upgrades. Pricing varies by elevation and homesite.
Builder: Greenwood Homes
Days on Market: 29
Updated: 7/31/25
Courtesy of: Nest Realty Group
Want more details?
Directions:
From I-64 East, take exit 94 Waynesboro/Stuarts Draft, turn right onto Rosser Ave, take a left onto Tiffany Drive (3rd light). Take a left onto Ridgeline Drive. Follow to top of hill and take a left on Springdale Lane. Lot 64 is ahead in cul-de-sac.
View Map
View Map
Listing Office: Nest Realty Group
























































