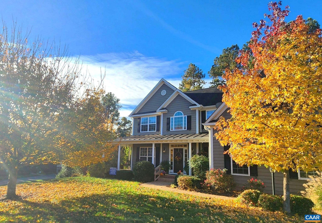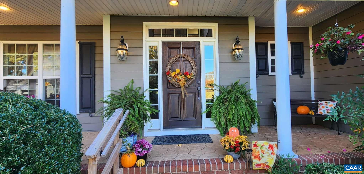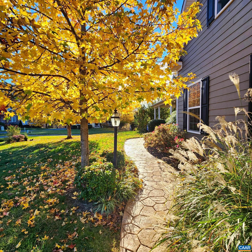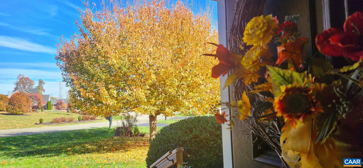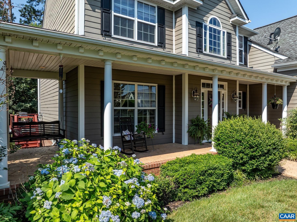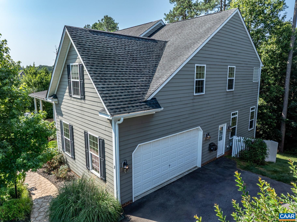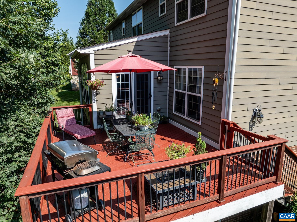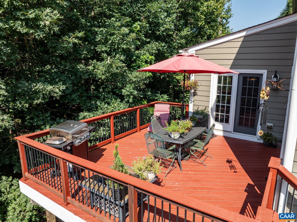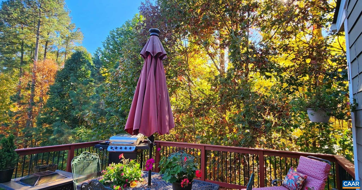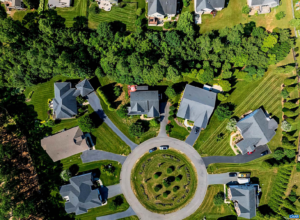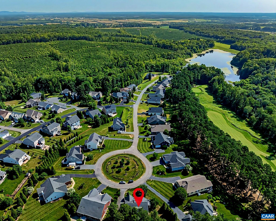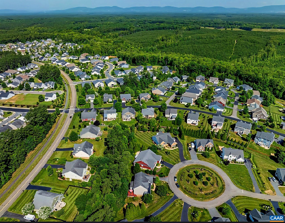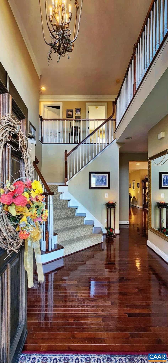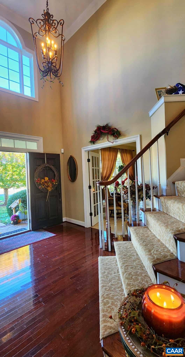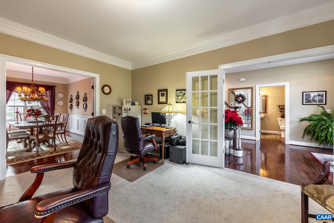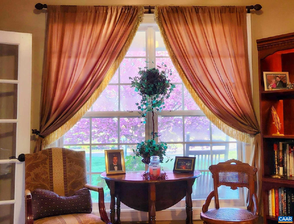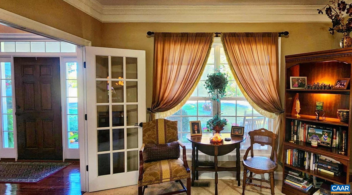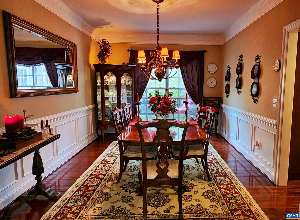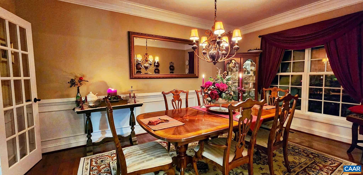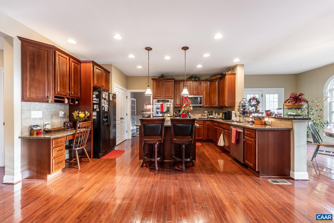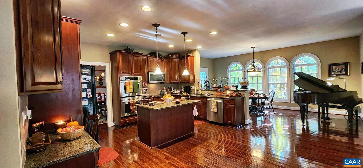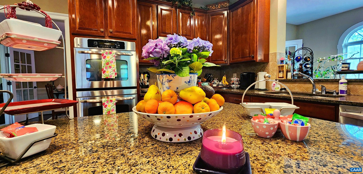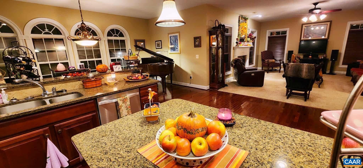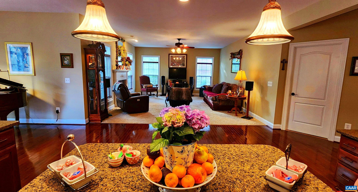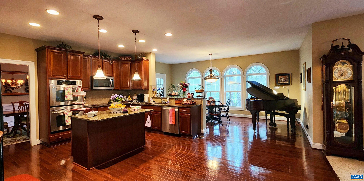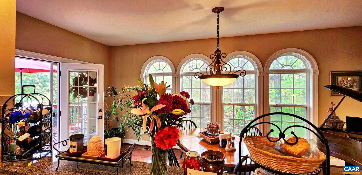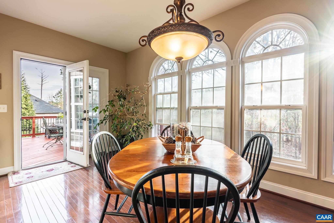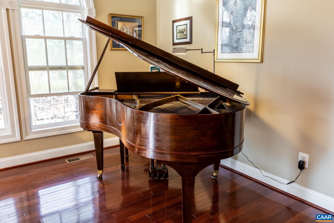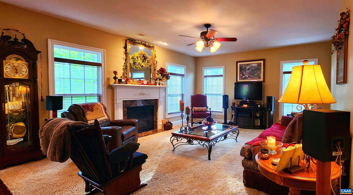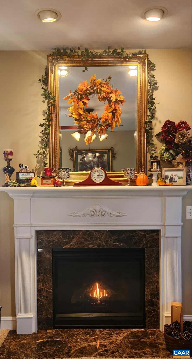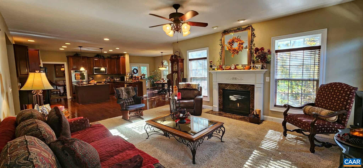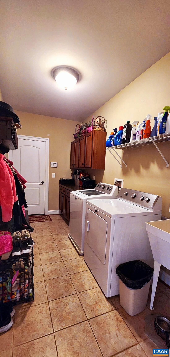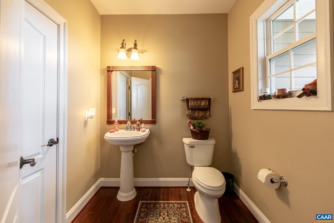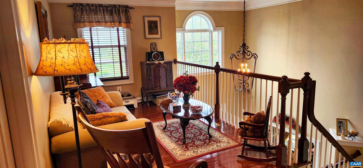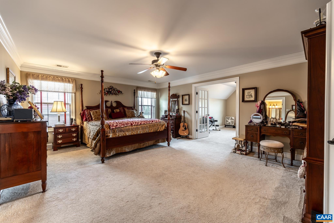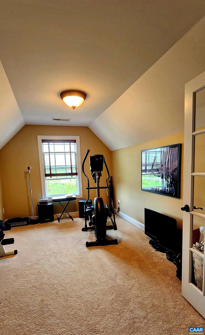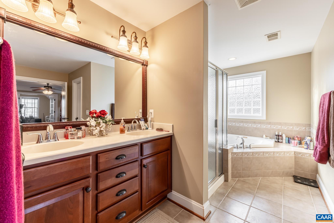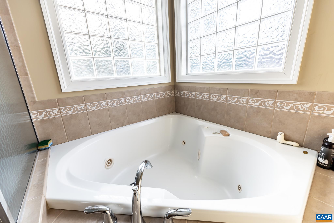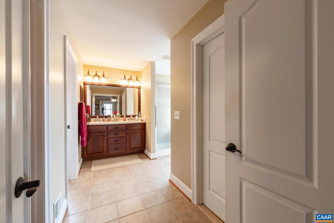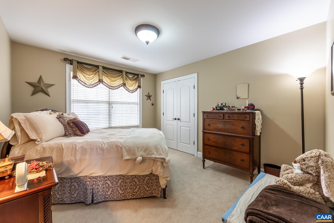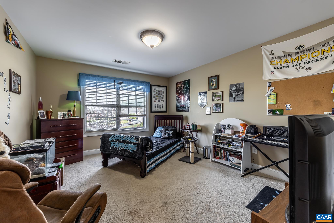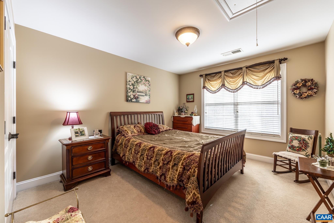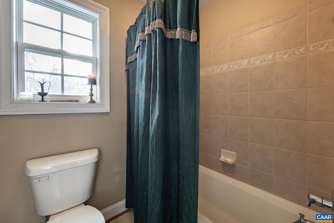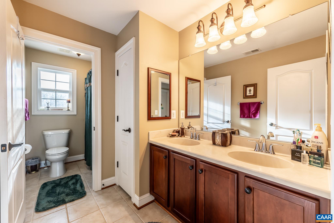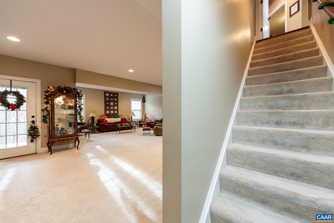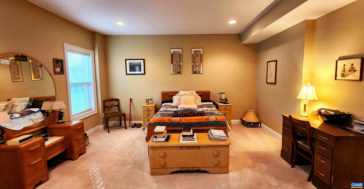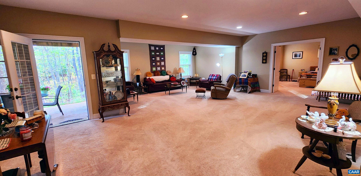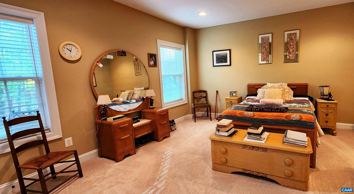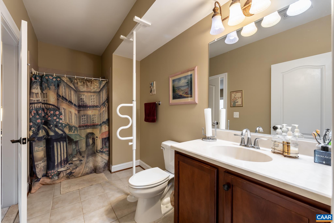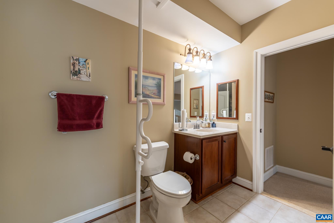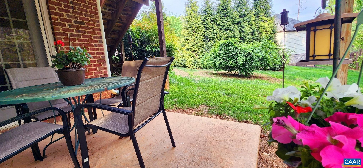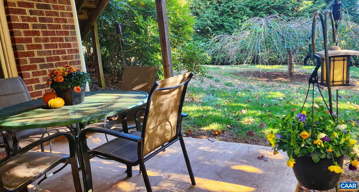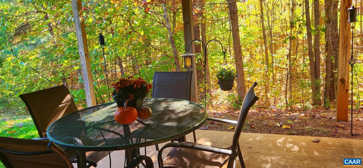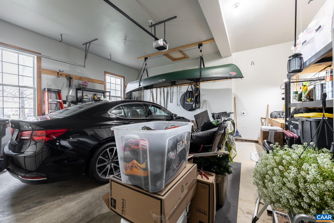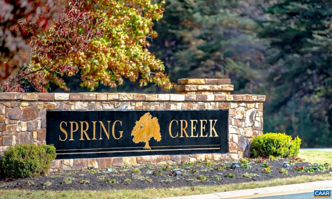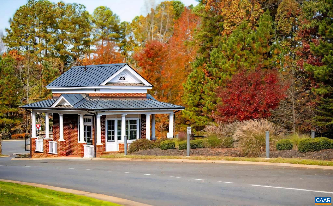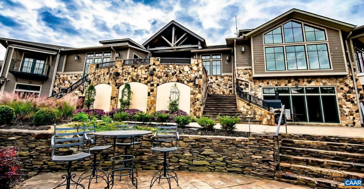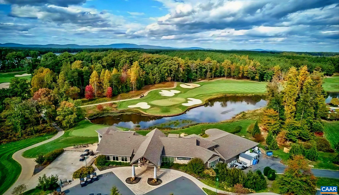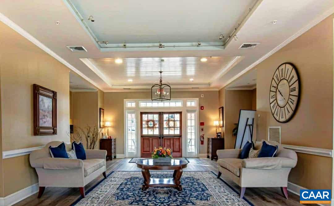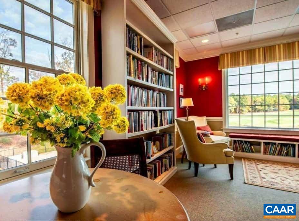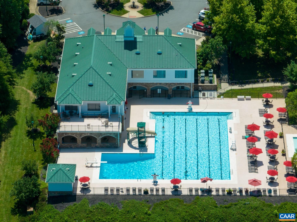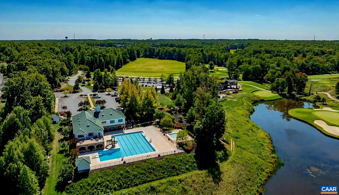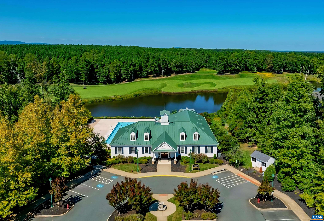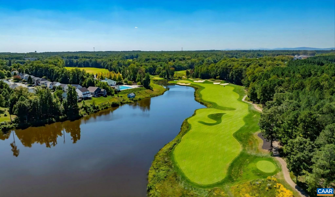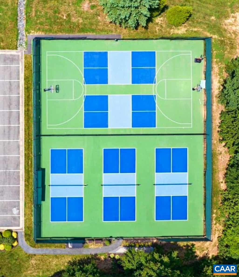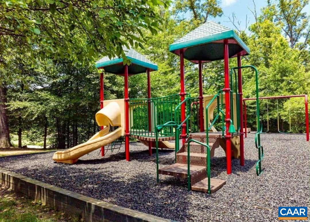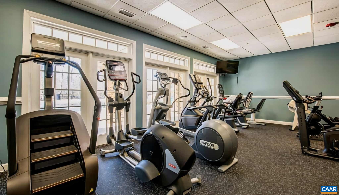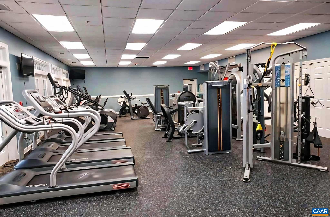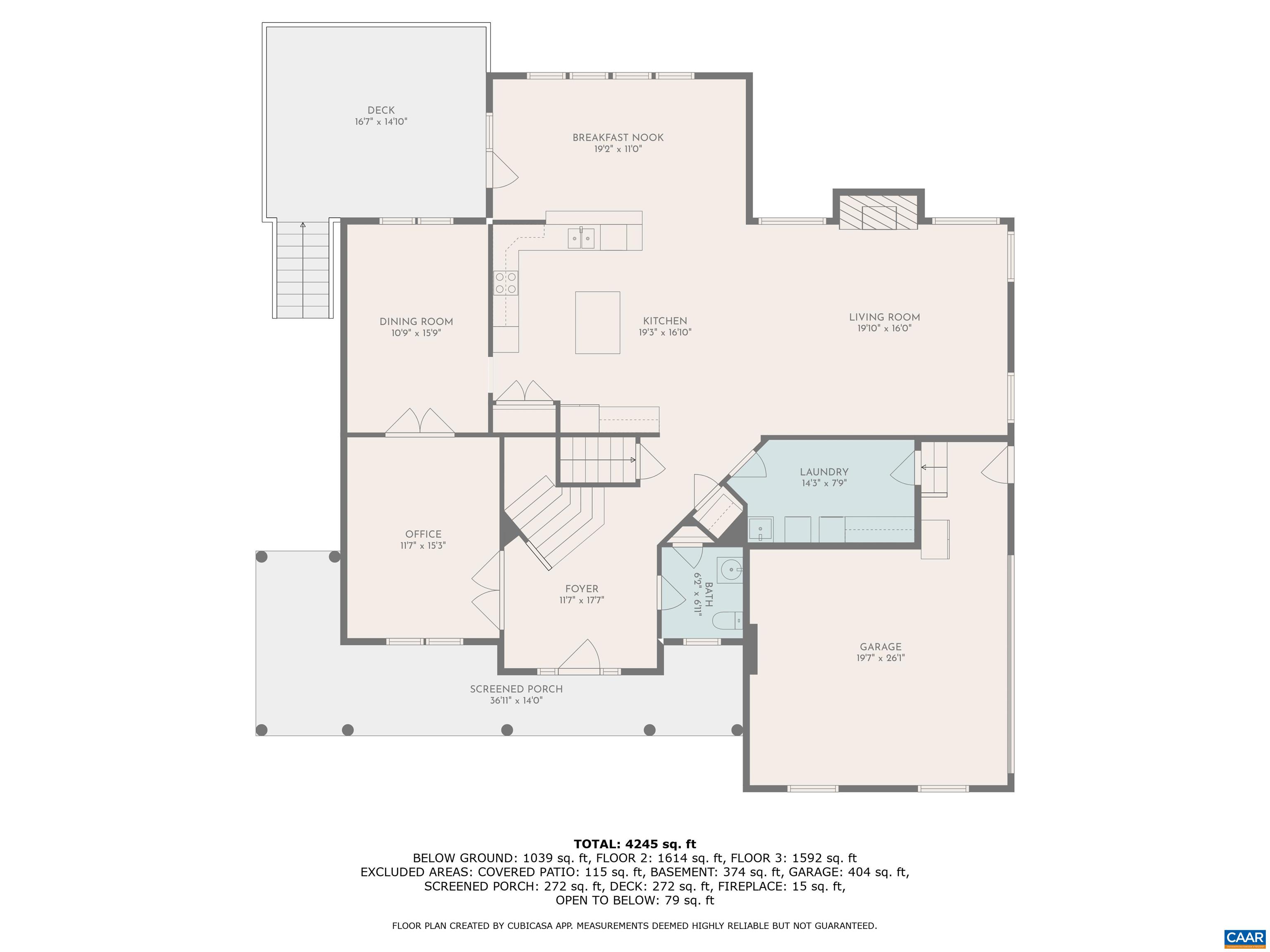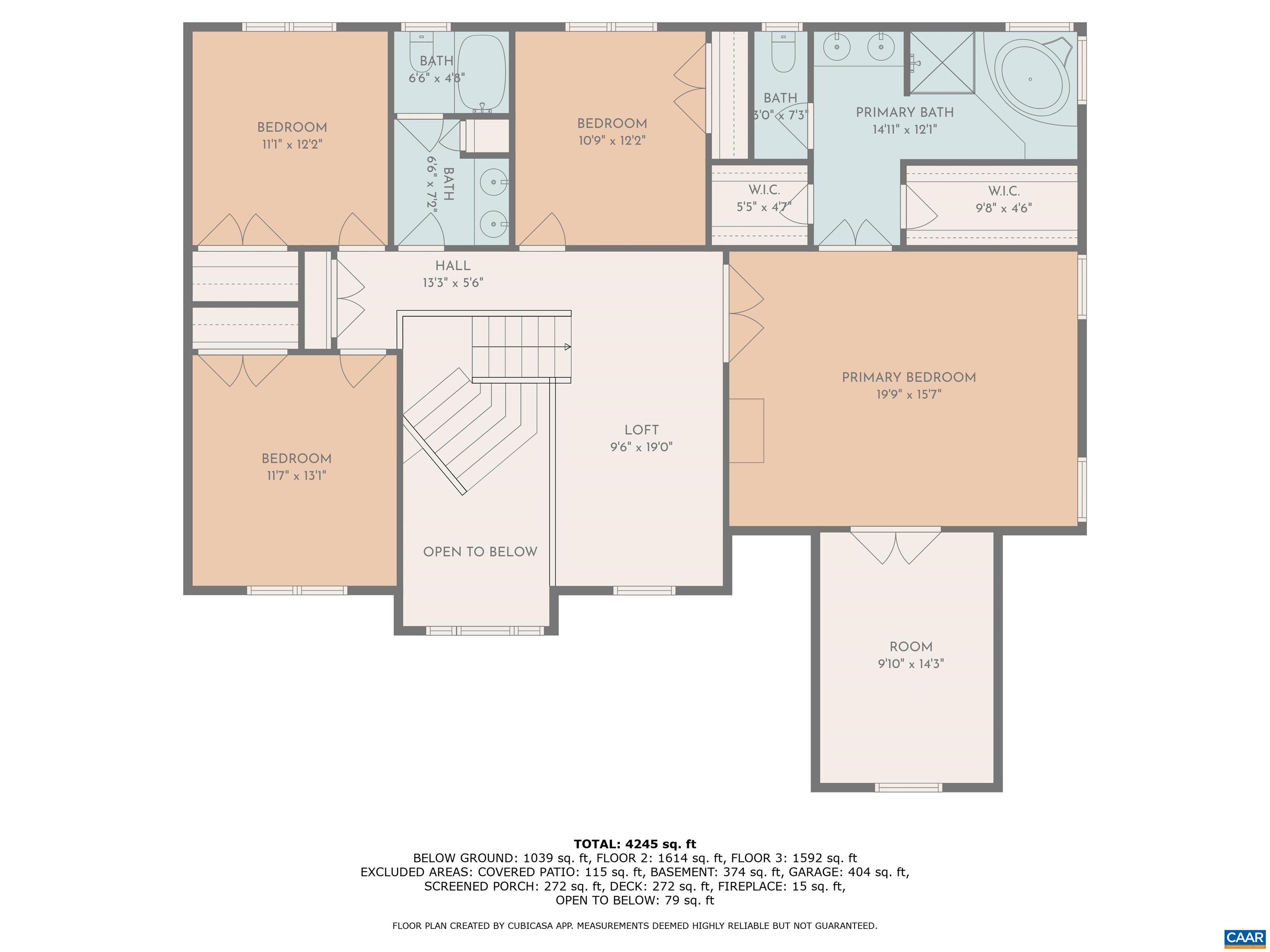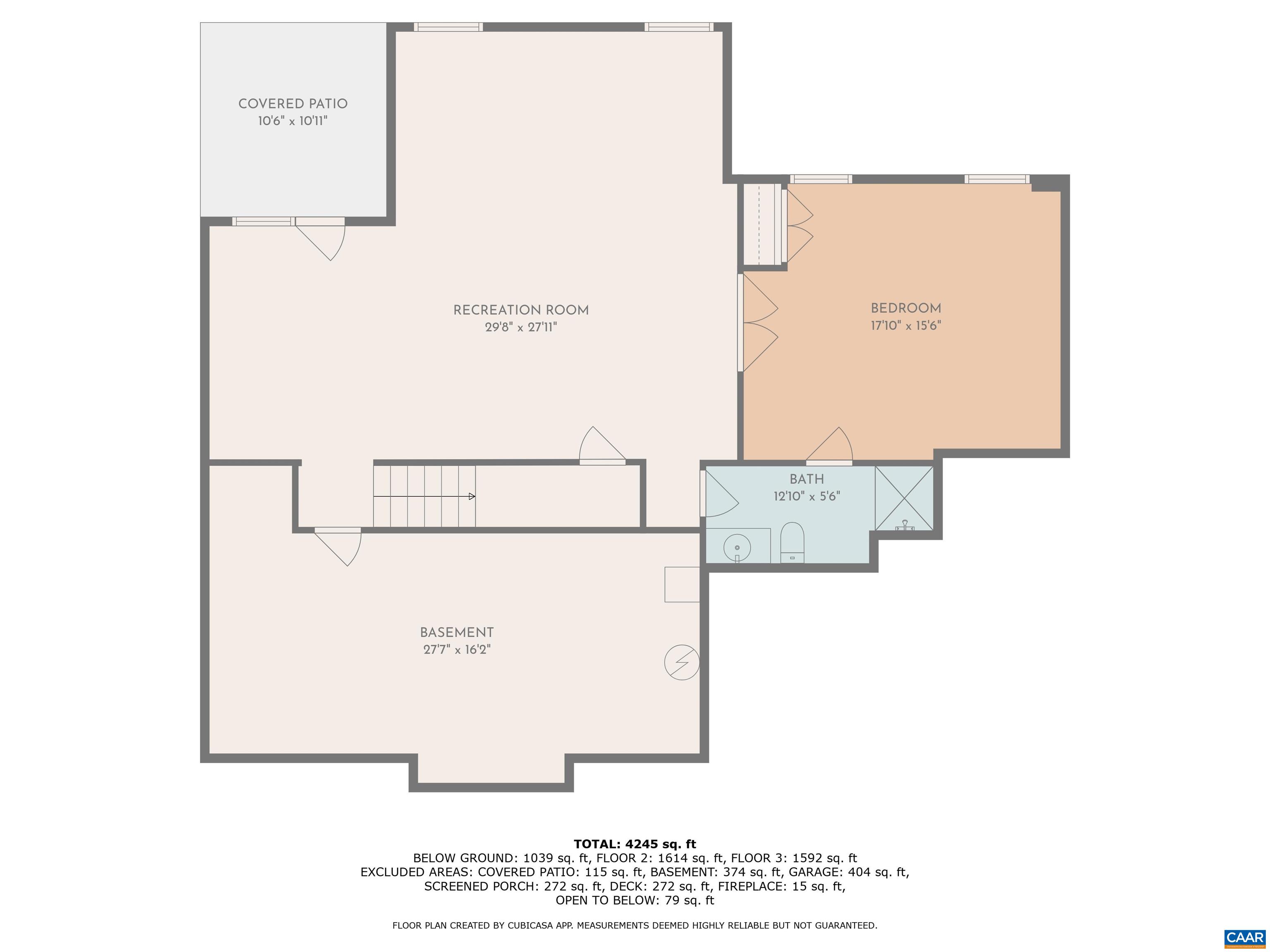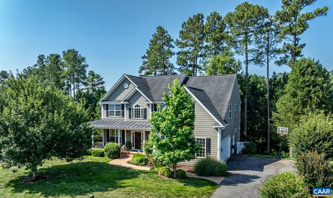2 Forest Ct, Zion Crossroads VA 22942
- $739,000
- MLS #:666365
- 5beds
- 3baths
- 1half-baths
- 4,348sq ft
- 0.33acres
Neighborhood: Spring Creek
Square Ft Finished: 4,348
Square Ft Unfinished: 514
Elementary School: Moss-Nuckols
Middle School: Louisa
High School: Louisa
Property Type: residential
Subcategory: Detached
HOA: Yes
Area: Louisa
Year Built: 2009
Price per Sq. Ft: $169.96
1st Floor Master Bedroom: BreakfastBar, BreakfastArea, TrayCeilings, EntranceFoyer, EatInKitchen, HomeOffice, KitchenIsland, Loft, MudRoom, Recess
HOA fee: $170
View: Residential, TreesWoods
Security: SecuritySystem, GatedCommunity, TwentyFourHourSecurity
Roof: Architectural
Windows/Ceiling: DoublePaneWindows, InsulatedWindows, Screens, StormWindows
Garage Num Cars: 2.0
Electricity: Underground
Cooling: CentralAir, HeatPump
Air Conditioning: CentralAir, HeatPump
Heating: Central, HeatPump, NaturalGas
Water: Public
Sewer: PublicSewer
Access: GrabBars
Features: Carpet, CeramicTile, Hardwood
Basement: ExteriorEntry, Full, Finished, Heated, InteriorEntry, WalkOutAccess
Fireplace Type: Gas, GasLog
Appliances: BuiltInOven, DoubleOven, ElectricRange, Disposal, Microwave, Refrigerator, Dryer, Washer
Amenities: Clubhouse, Golf, Insurance, Playground, Pools, RoadMaintenance, Security
Laundry: Sink
Amenities: Clubhouse,GolfCourse,Trails
Kickout: No
Annual Taxes: $4,776
Tax Year: 2024
Legal: Spring Creek Sub Phase D, Pb 8/2640-2653, Lot 55, Section 1, DB 1184/869, .303 acre.
Directions: From Charlottesville head East take I-64E to Richmond. Exit 136. Left lane onto Rt. 15N. Approx. 1 mile left into Spring Creek - must check in at gate. Right on Bear Island Pkwy. Right on Turkey Trot Lane - Right on Forest Ct. -home at end.
Home for the Holidays!! Luxury meets classic charm in this lovely one-owner home. You'll love the sizeable SF at incredible value in popular Spring Creek, including $5k seller credit for decor or closing costs. Lush landscape w/Irrigation on a peaceful cul-de-sac, enjoy each season from the graceful wraparound porch. Enter the stunning two-story foyer w/gleaming hardwood floors & grand waterfall staircase flowing seemlessly to a gourmet kitchen w/42' cherry cabinets, granite, w/island to a spacious morning room w/palladium windows & secluded deck overlooking wooded area. Enjoy memories in the opulent dining room w/classic moldings, chandelier & French doors leading to a home office & large family room w/cozy gas fireplace. A spacious Pwdr Rm & 1st floor laundry w/cabinets & utility sink leading to a side-load garage w/EV-II 240V outlet, 2nd refrig & shelving. The upper level w/loft opens to a spacious primary bdrm. w/Fr doors, fitness rm & en-suite bath w/spa garden tub & dual walk-in closets. 3 addl bdrms. w/full bath & w/floored attic space above. The multi-generational terrace w/finished walkout basement has 5th bedroom w/full ensuite bath, extra storage & private patio perfect for teens, parents, or Rec. use. Welcome Home !!
Builder: Piedmont Realty & Construction
Days on Market: 140
Updated: 11/17/25
Courtesy of: Real Estate Iii, Inc.
Want more details?
Directions:
From Charlottesville head East take I-64E to Richmond. Exit 136. Left lane onto Rt. 15N. Approx. 1 mile left into Spring Creek - must check in at gate. Right on Bear Island Pkwy. Right on Turkey Trot Lane - Right on Forest Ct. -home at end.
View Map
View Map
Listing Office: Real Estate Iii, Inc.

