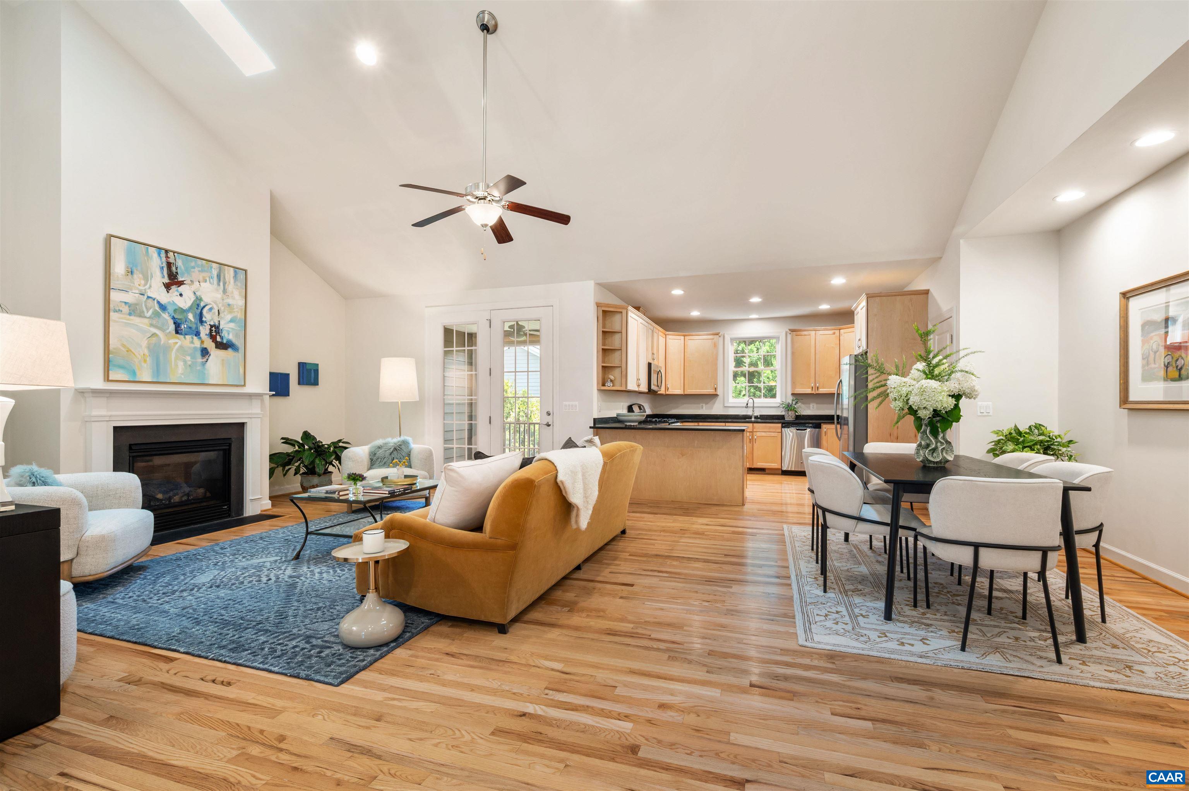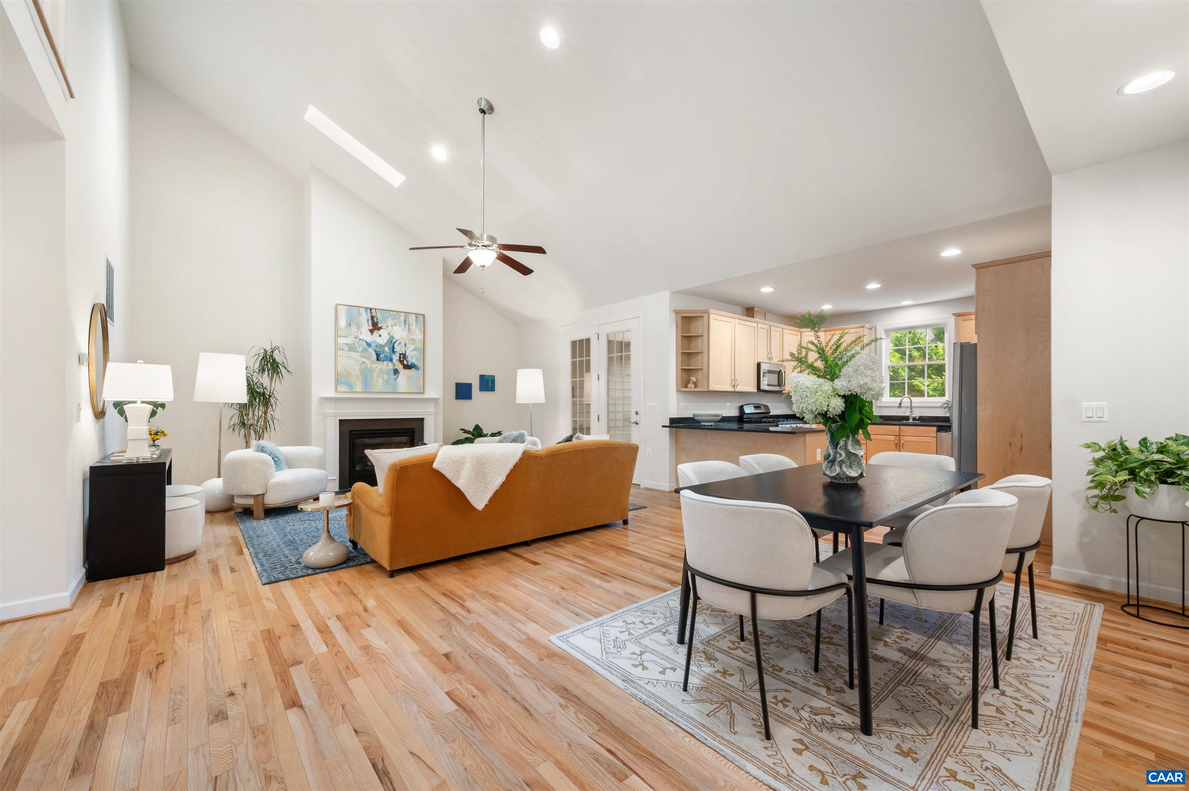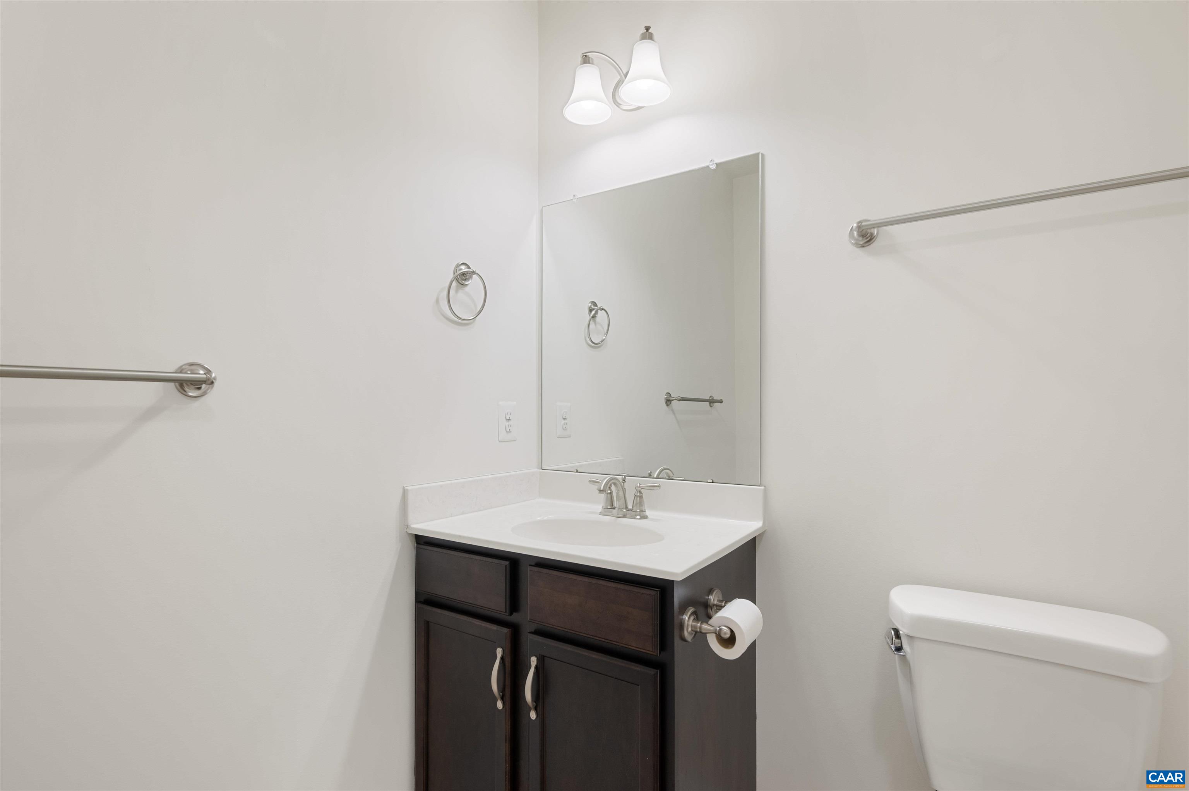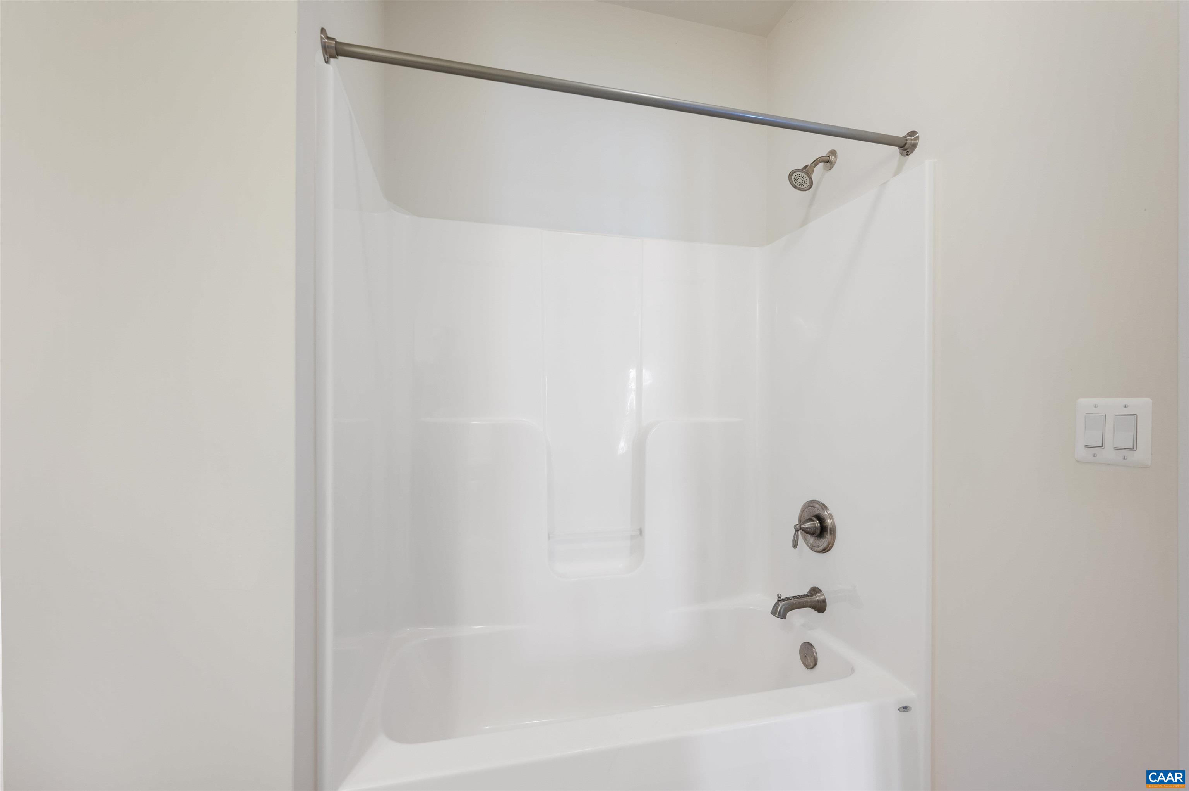1614 Sawgrass Ct, Charlottesville VA 22901
- $695,000
- MLS #:666250
- 5beds
- 4baths
- 0half-baths
- 3,809sq ft
- 0.12acres
Neighborhood: Sawgrass Ct
Square Ft Finished: 3,809
Square Ft Unfinished: 383
Elementary School: Agnor
Middle School: Burley
High School: Albemarle
Property Type: residential
Subcategory: Attached
HOA: Yes
Area: Albemarle
Year Built: 2013
Price per Sq. Ft: $182.46
1st Floor Master Bedroom: DoubleVanity,PrimaryDownstairs,WalkInClosets,BreakfastBar,RecessedLighting,VaultedCeilings
HOA fee: $410
Design: Traditional
Roof: Architectural
Driveway: Covered, FrontPorch, Patio, Porch, Screened
Windows/Ceiling: DoublePaneWindows, InsulatedWindows
Garage Num Cars: 2.0
Cooling: HeatPump
Air Conditioning: HeatPump
Heating: HeatPump
Water: Public
Sewer: PublicSewer
Features: Carpet, CeramicTile, Hardwood
Green Construction: LeedForHomes
Basement: ExteriorEntry, Full, Finished, Heated, InteriorEntry, WalkOutAccess
Fireplace Type: Gas
Appliances: Dishwasher, EnergyStarQualifiedAppliances, Disposal, Microwave, Refrigerator, Dryer, Washer
Amenities: AssociationManagement, Insurance, MaintenanceGrounds, SnowRemoval, Trash
Amenities: None
Kickout: No
Annual Taxes: $5,856
Tax Year: 2025
Legal: DUNLORA FOREST PH 1 LOT 05000
Directions: Rio Rd East, turn into Dunlora Forest. Left onto Sawgrass Ct to house on right.
NOW $695,000! Spacious, pristine and low-maintenance duplex offering the convenience of one-level living in the popular neighborhood of Dunlora Forest is move-in ready. Quality, leap-certified construction by local builder Southern Development. Over 3,000 finished square feet with a second level and an expansive finished terrace level. Ideal location close to Pen Park, tennis, hiking and biking trails, the Meadowcreek Golf Course, and 2.3 miles to Charlottesville's Downtown Mall. Access to nearby Rt 29 points north and south, Pantops area to the east. Offers five bedrooms and four full bathrooms plus on-grade attached 2-car garage and main level laundry room. Open floor plan on main level includes a vaulted ceiling great room with skylights and gas fireplace, spacious kitchen, dining area, primary BR w/ en suite BA and large walk-in closet, second full bath, laundry, and a screened porch. Upstairs are two spacious bedrooms, full bath with tub/shower and utility room with extra storage space. Terrace level features large family room, efficient kitchen, fifth bedroom and full bath, plus a "stack washer/dryer" space. Two HVAC systems, Levelor room-darkening window shades and hardwood flooring throughout most of main level.
Days on Market: 84
Updated: 9/19/25
Courtesy of: Charlottesville Solutions
Want more details?
Directions:
Rio Rd East, turn into Dunlora Forest. Left onto Sawgrass Ct to house on right.
View Map
View Map
Listing Office: Charlottesville Solutions
































































