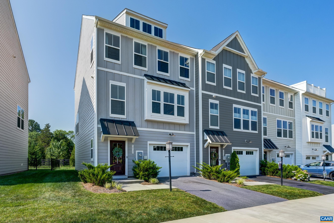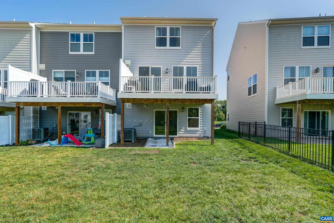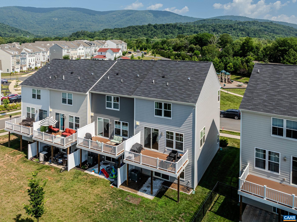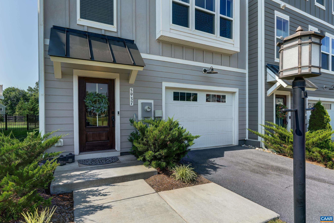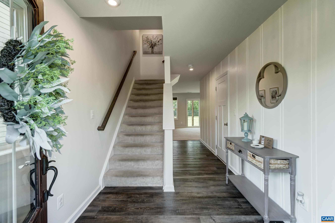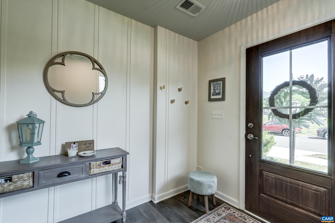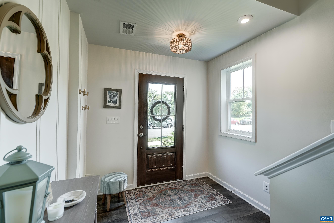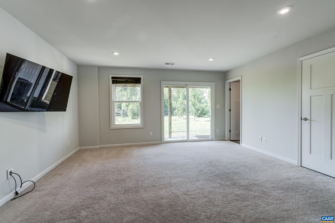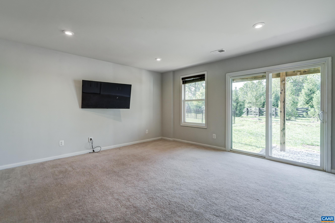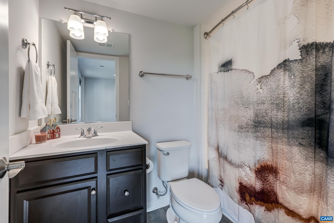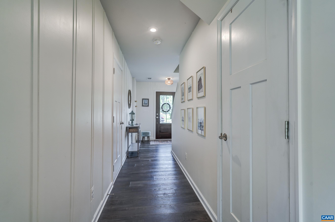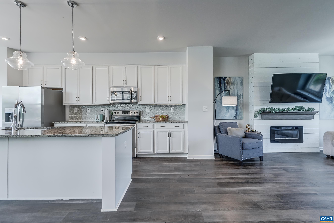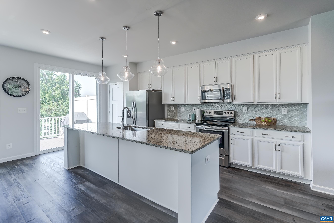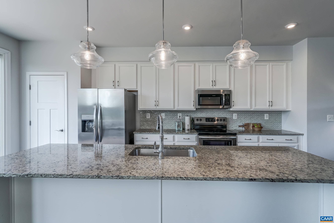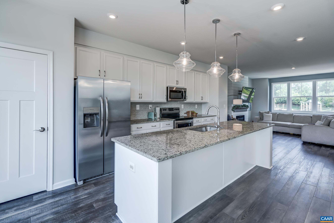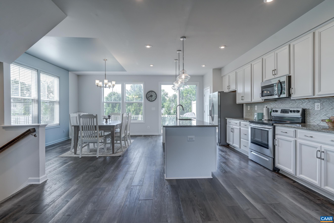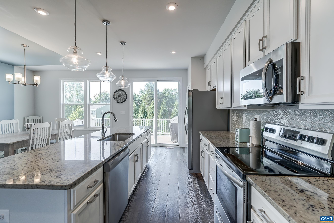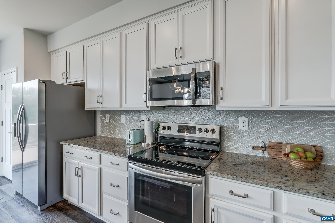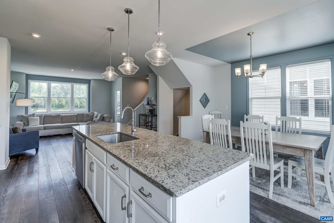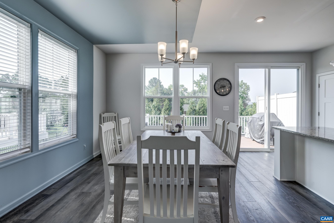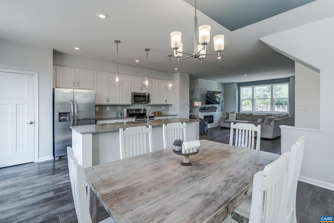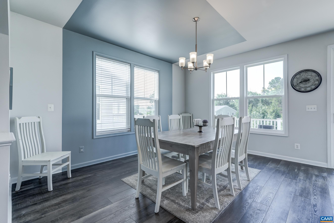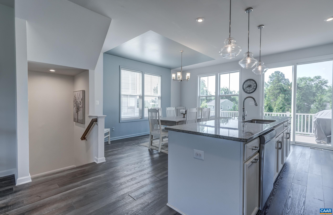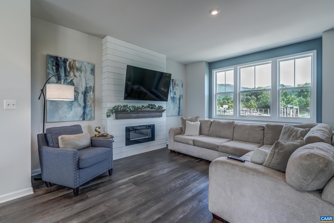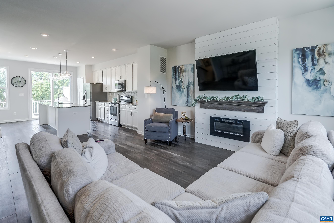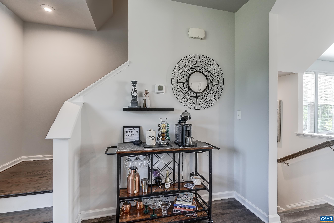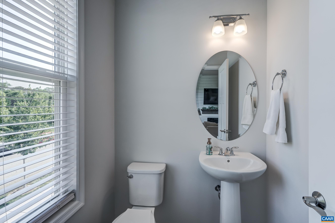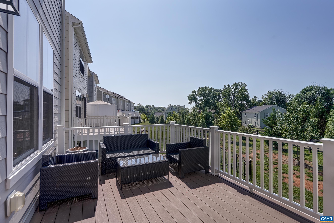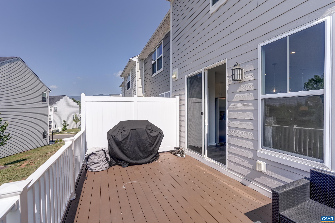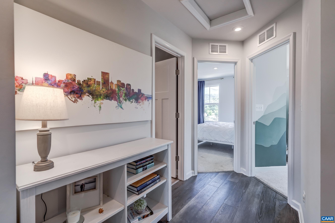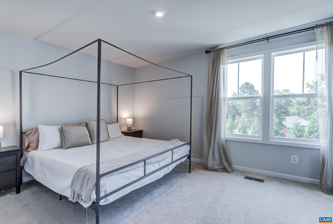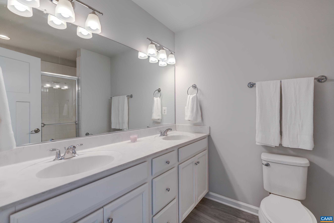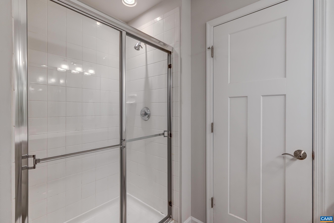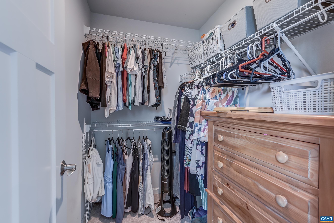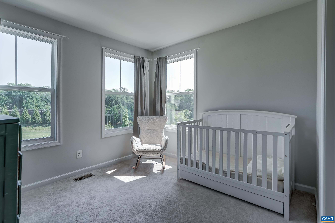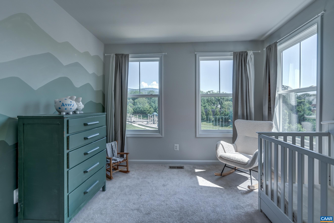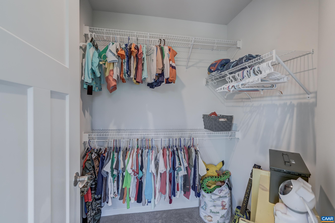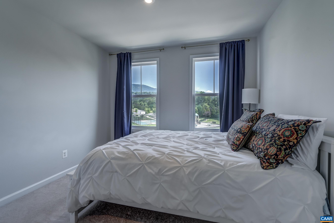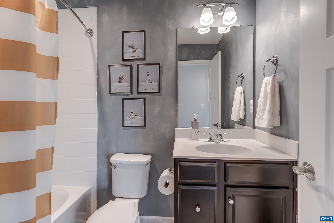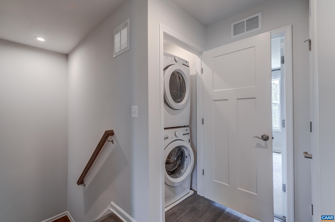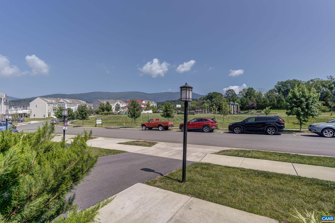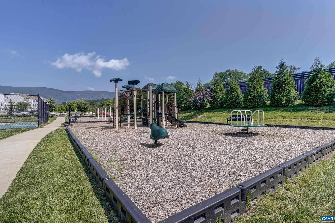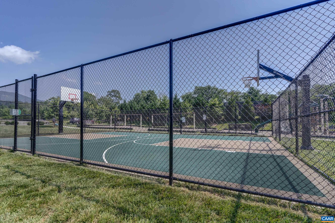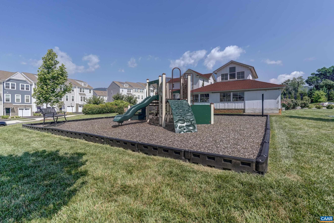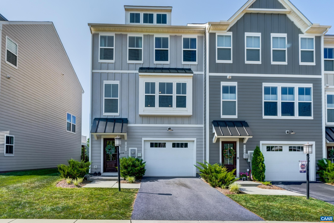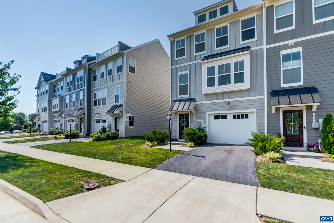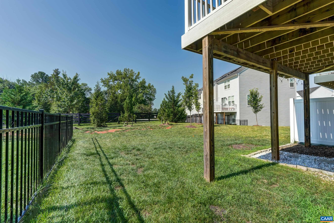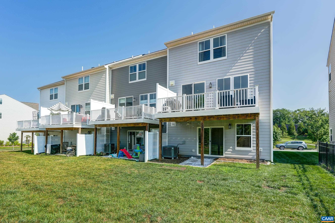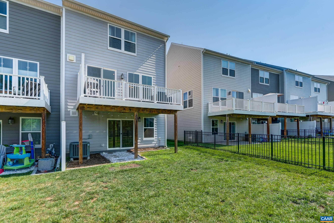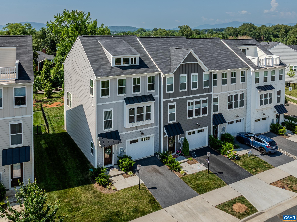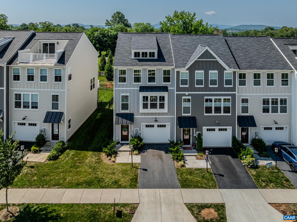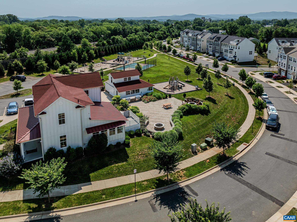5937 Mccomb St, Crozet VA 22932
- $415,000
- MLS #:666225
- 3beds
- 3baths
- 1half-baths
- 2,113sq ft
- 0.06acres
Neighborhood: Mccomb St
Square Ft Finished: 2,113
Square Ft Unfinished: 0
Elementary School: Crozet
Middle School: Henley
High School: Western Albemarle
Property Type: residential
Subcategory: Attached
HOA: Yes
Area: Albemarle
Year Built: 2021
Price per Sq. Ft: $0.00
1st Floor Master Bedroom: DoubleVanity,WalkInClosets,EntranceFoyer,KitchenIsland,ProgrammableThermostat,RecessedLighting
HOA fee: $145
View: Mountains
Security: SmokeDetectors, SurveillanceSystem
Design: Craftsman
Roof: Architectural
Driveway: Composite, Deck
Windows/Ceiling: InsulatedWindows, LowEmissivityWindows, Screens, Vinyl
Garage Num Cars: 1.0
Cooling: CentralAir
Air Conditioning: CentralAir
Heating: Central, Electric, HeatPump
Water: Public
Sewer: PublicSewer
Features: Carpet, CeramicTile, Hardwood
Fireplace Type: Electric, One
Appliances: Dishwasher, ElectricRange, Disposal, Microwave, Refrigerator
Amenities: CommonAreaMaintenance, MaintenanceGrounds, Playground, SnowRemoval, Trash
Laundry: Stacked
Amenities: BasketballCourt,Clubhouse,PicnicArea,Playground,Trails
Kickout: No
Annual Taxes: $3,698
Tax Year: 2025
Legal: Pleasant Green Towns Lot 10 **VERIFY THIS - ALBEMARLE GIS IS DOWN**
Directions: From C'ville on 64West take Crozet exit 107. Then Right onto 250 East and left onto Route 240 (Crozet Ave) Then left onto Jarman's Gap and right onto Blue Ridge Ave. and McComb Street.
Wow! Light and bright end unit townhome in Pleasant Green! Why wait to build when you can move in today!? This community offers incredible mountain views, multiple playgrounds, basketball court, firepits and community center! This three bedroom townhome features engineered hardwood flooring on the main level and hallways, and neutral paint colors throughout the home. The main level features an open floor plan for great flow. Kitchen features white cabinets accented by a beautiful herringbone tile backsplash, stainless appliances, and granite countertops. The kitchen opens to the large dining area with accent wall, and a great room with custom-built shiplap accent wall with electric fireplace. Upstairs, the primary bedroom features two walk-in closets, and a private bathroom with shower stall. Two additional bedrooms each boast large closets and share a full bathroom. Stacked full sized washer and dryer make laundry day convenient. The ground floor features a large rec room with full bathroom and one car garage and opens to the flat back yard! Live in Crozet with mountain views today!
Builder: Stanley Martin Homes
Days on Market: 46
Updated: 8/12/25
Courtesy of: Long & Foster - Charlottesville West
Want more details?
Directions:
From C'ville on 64West take Crozet exit 107. Then Right onto 250 East and left onto Route 240 (Crozet Ave) Then left onto Jarman's Gap and right onto Blue Ridge Ave. and McComb Street.
View Map
View Map
Listing Office: Long & Foster - Charlottesville West

