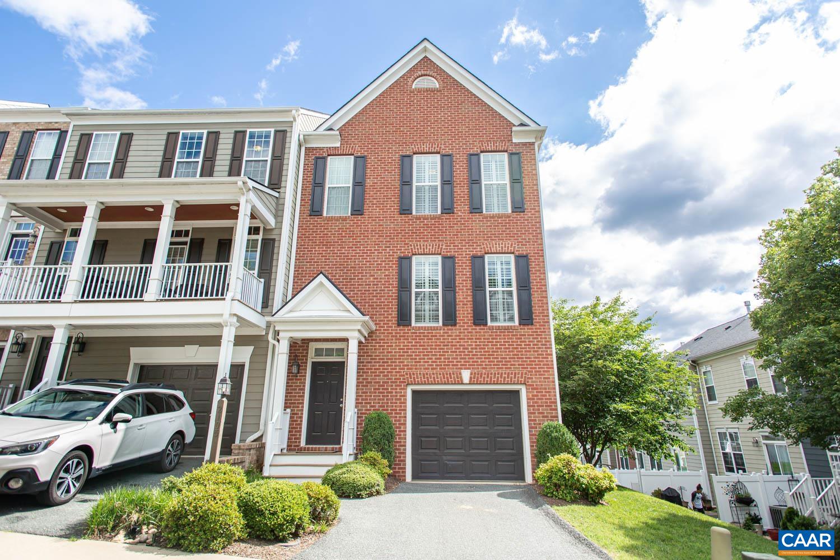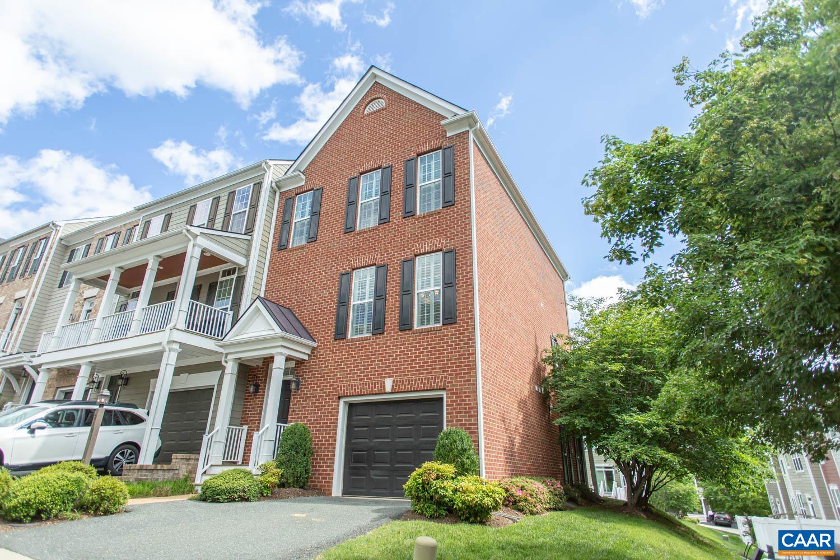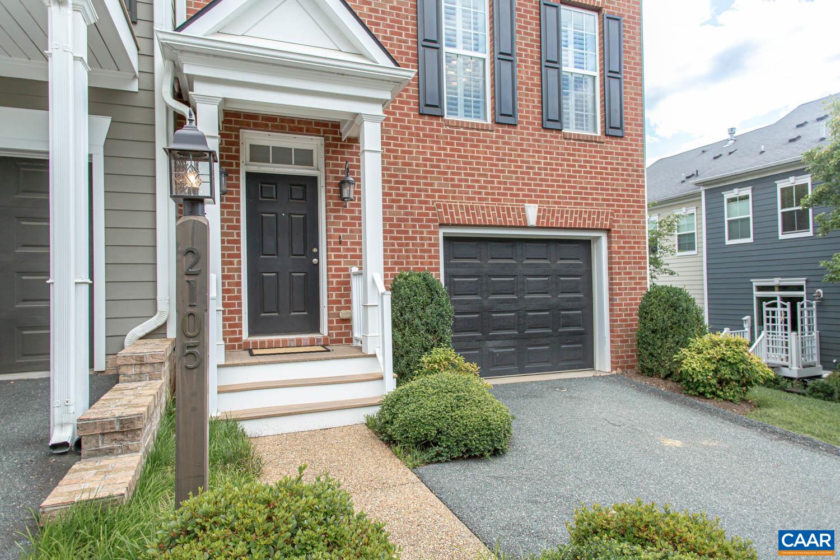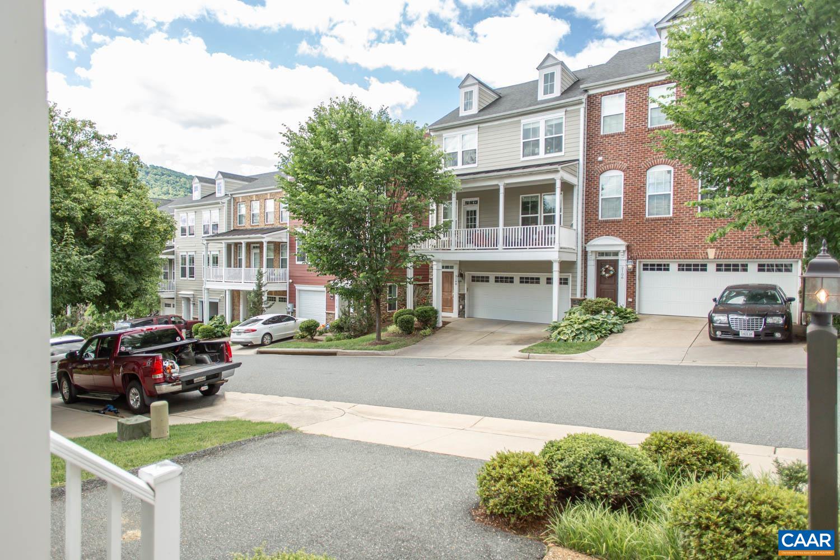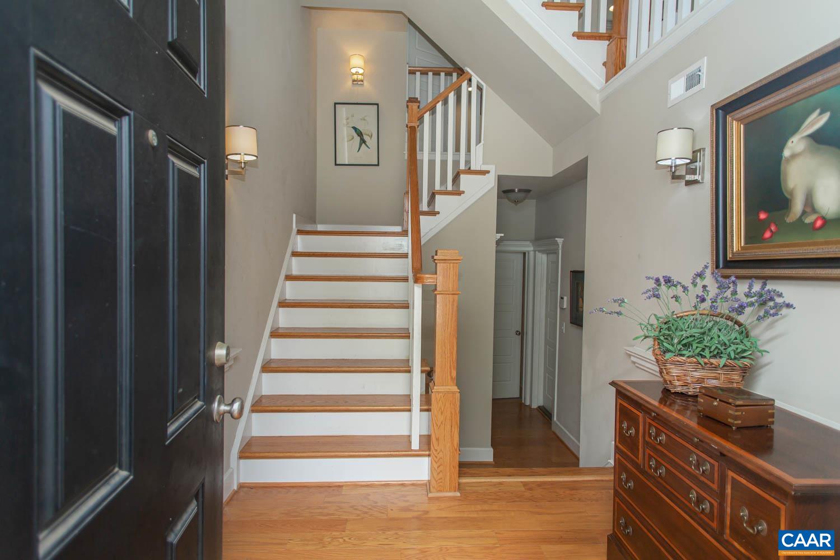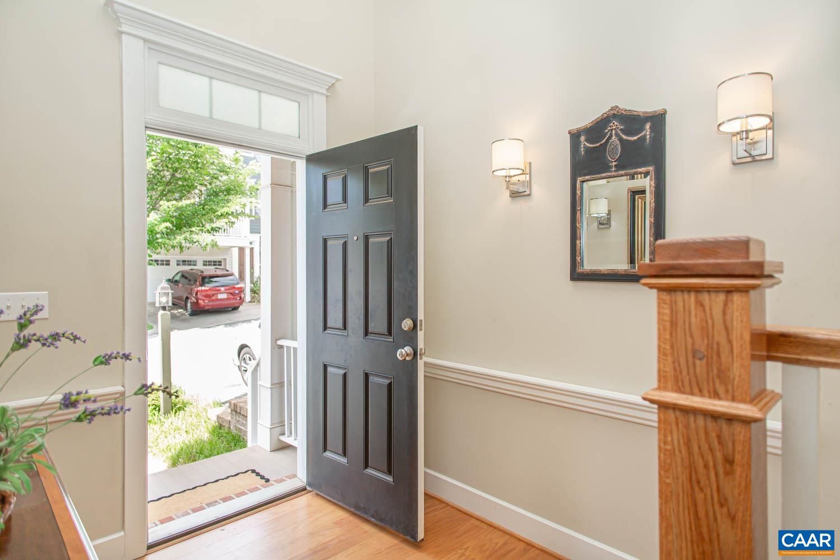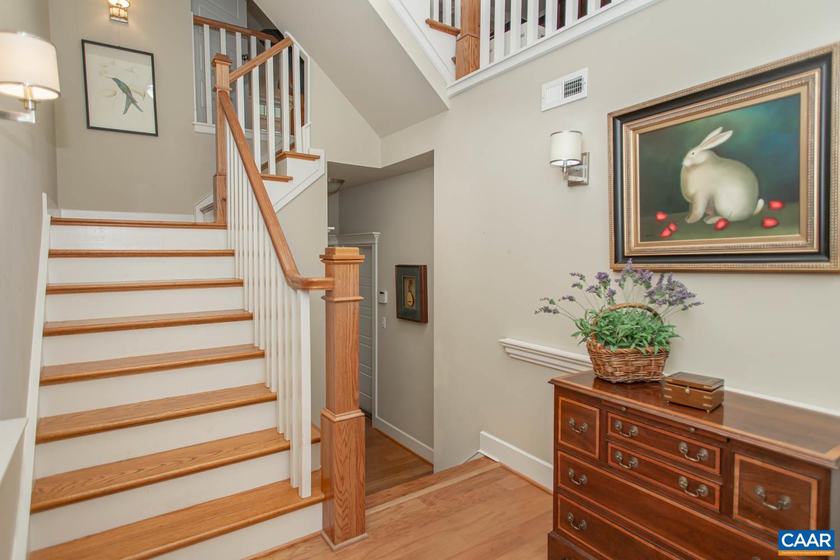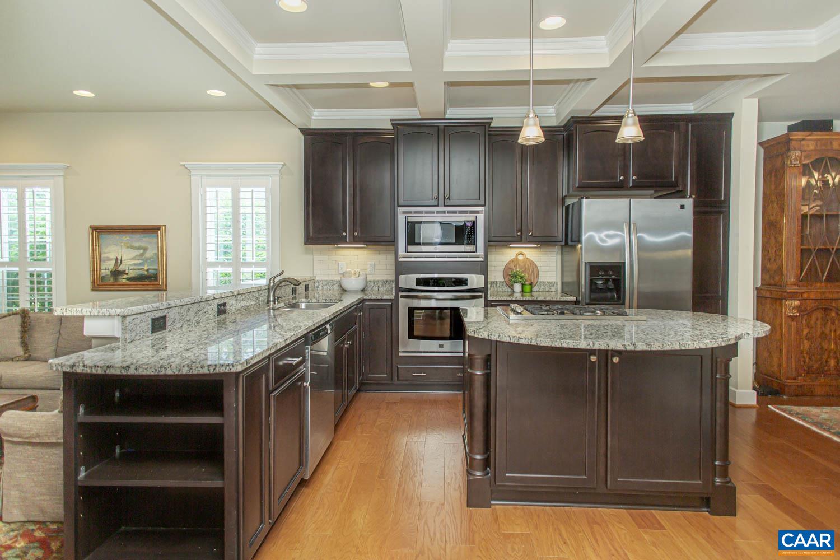2105 Avinity Loop, Charlottesville VA 22902
- $499,000
- MLS #:665524
- 3beds
- 3baths
- 1half-baths
- 2,268sq ft
- 0.05acres
Neighborhood: Avinity Loop
Square Ft Finished: 2,268
Square Ft Unfinished: 0
Elementary School: Mountain View
Middle School: Walton
High School: Monticello
Property Type: residential
Subcategory: Attached
HOA: Yes
Area: Albemarle
Year Built: 2013
Price per Sq. Ft: $220.02
HOA fee: $125
Security: SecuritySystem
Driveway: Porch, Screened
Garage Num Cars: 1.0
Cooling: CentralAir
Air Conditioning: CentralAir
Heating: ForcedAir, HeatPump
Water: Public
Sewer: PublicSewer
Features: Carpet, Hardwood
Fireplace Type: One, Gas
Appliances: BuiltInOven, Dishwasher, GasCooktop, Disposal, Microwave, Refrigerator, Dryer, Washer
Amenities: Clubhouse,FitnessCenter,Playground
Kickout: No
Annual Taxes: $4,378
Tax Year: 2025
Legal: Avinity 74 Phase I
Directions: From downtown C'ville, take Avon Street Extended to left into Avinity, Right at stop sign, home is the far end unit of the first row to the left.
Want to move quickly? Early occupancy may be possible at 2105 Avinity Loop! This beautiful end-unit townhome is full of custom upgrades from the louvered windows throughout the home to the tray ceilings in the dining room and primary bedroom. Enter the spacious foyer & up the stairs to the main level where you'll find the kitchen with granite counters & stainless steel appliances including a gas cooktop & wall oven. Gleaming hardwood floors throughout the bright, spacious formal dining room and living room which includes a gas fireplace & access to the screened porch with solar shades overlooking the community green space. Upstairs, you'll find a generous bedroom with large closet, built-in shelving, & attached bath. Through the double-doors is the primary suite with a walk-in closet & attached bath including dual vanities & tiled shower. Convenient laundry closet in the hallway. The lower level has a generous third bedroom/family room with attached full bath & entrance to the backyard. Located in the popular Avinity development just minutes from 5th Street Station, shopping, dining, wineries, & more!
Builder: Craig Builders
Days on Market: 70
Updated: 8/15/25
Courtesy of: Montague, Miller & Co. - Westfield
Want more details?
Directions:
From downtown C'ville, take Avon Street Extended to left into Avinity, Right at stop sign, home is the far end unit of the first row to the left.
View Map
View Map
Listing Office: Montague, Miller & Co. - Westfield


