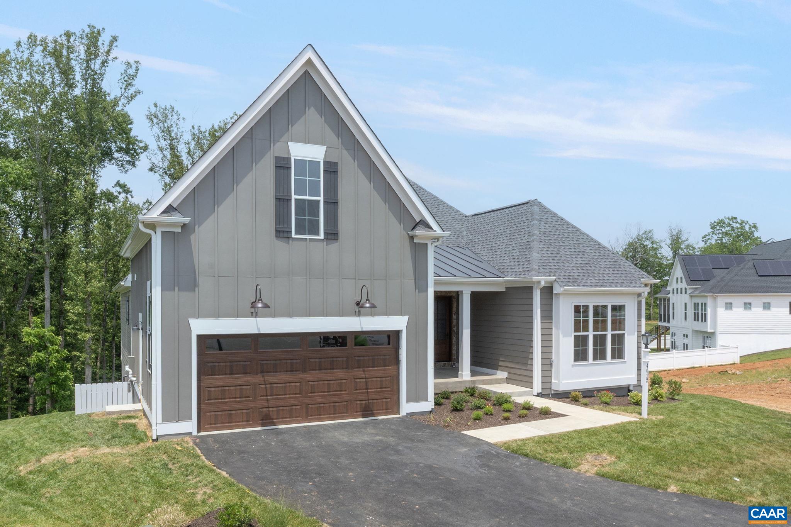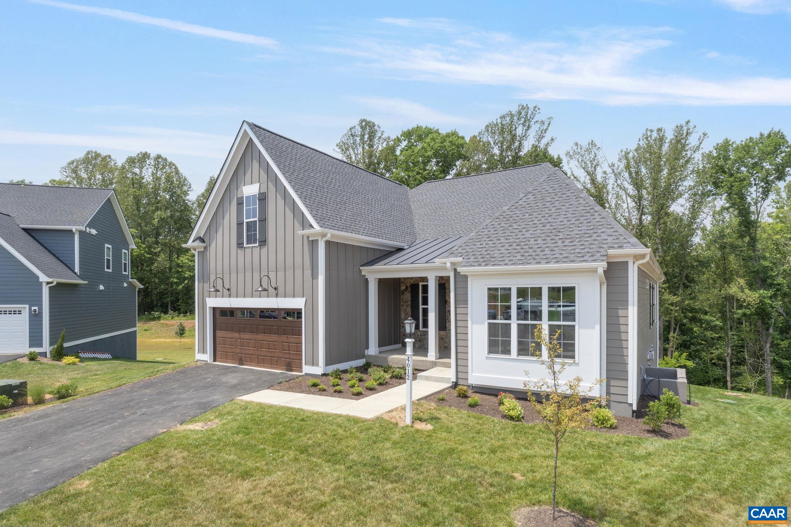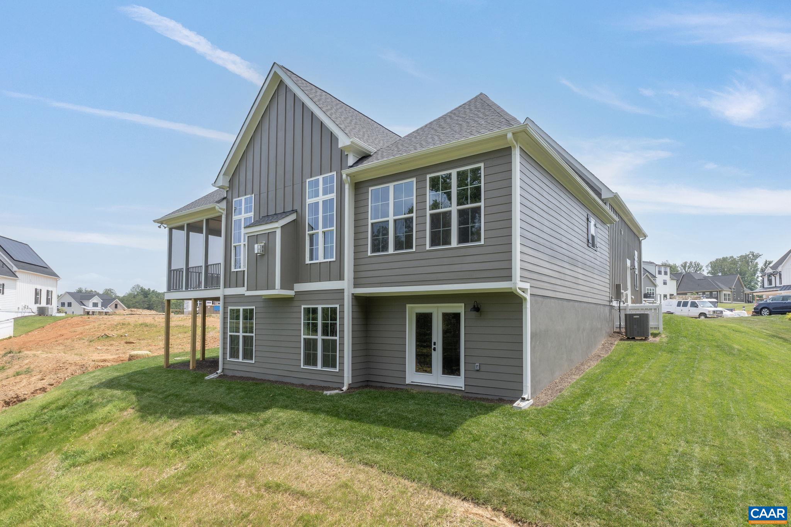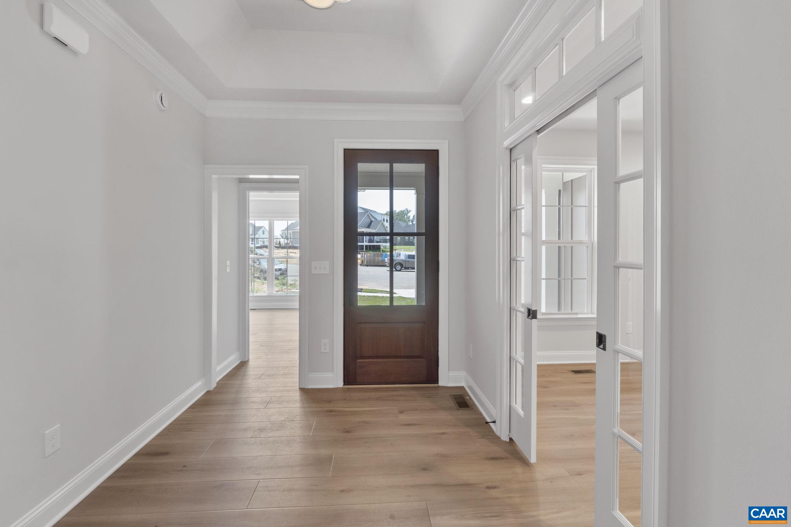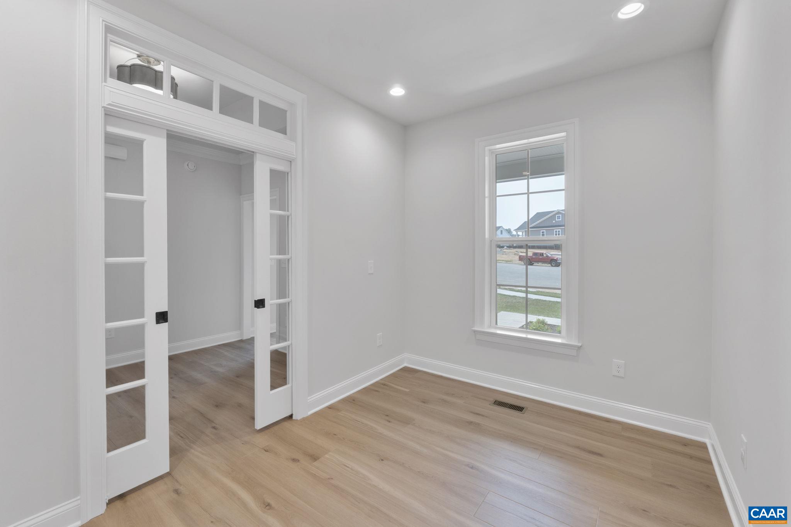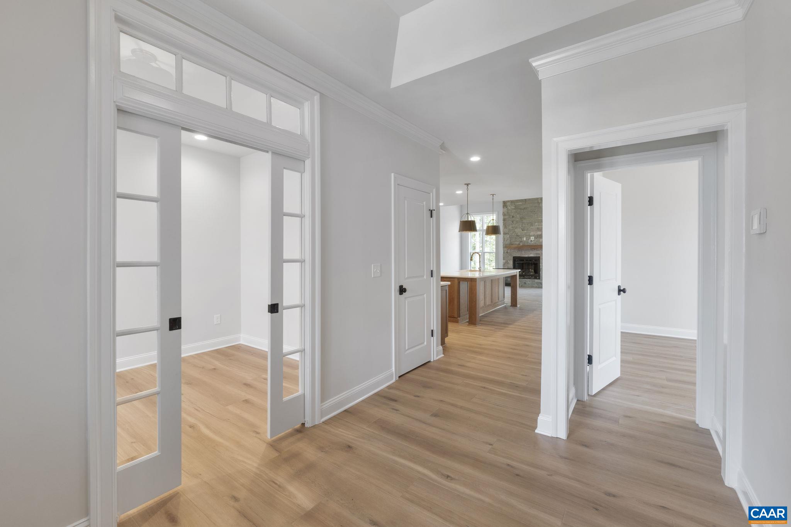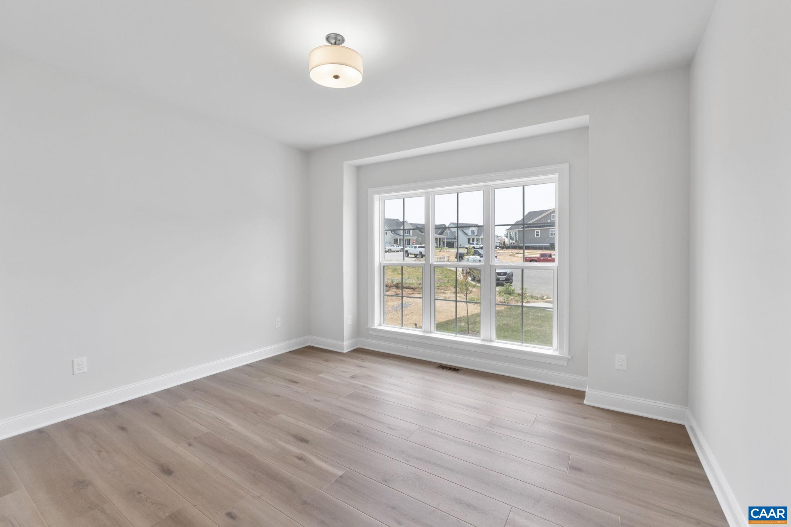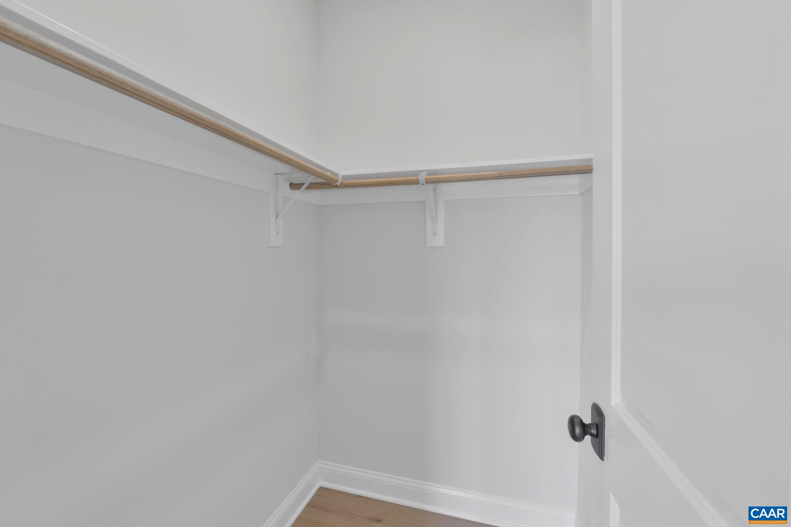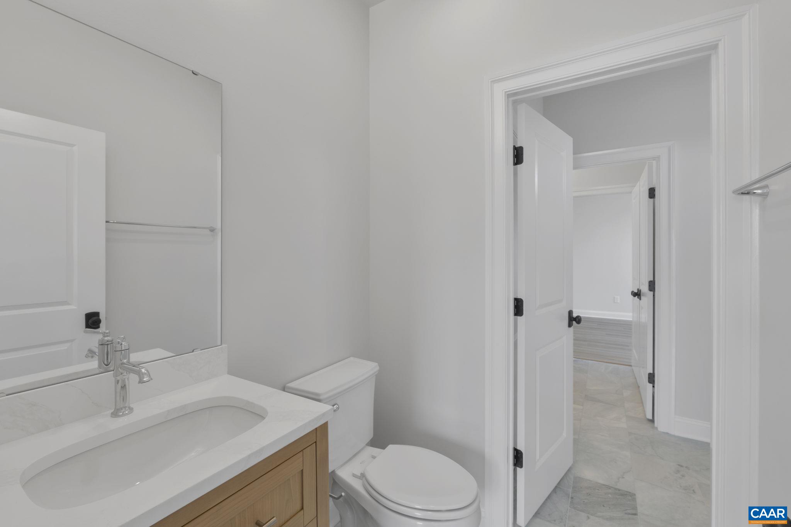4012 Cliff View Ct, Charlottesville VA 22911
- $1,099,900
- MLS #:665521
- 5beds
- 3baths
- 1half-baths
- 3,557sq ft
- 0.34acres
Neighborhood: Cliff View Ct
Square Ft Finished: 3,557
Square Ft Unfinished: 956
Elementary School: Baker-Butler
Middle School: Lakeside
High School: Albemarle
Property Type: residential
Subcategory: Detached
HOA: Yes
Area: Albemarle
Year Built: 2025
Price per Sq. Ft: $309.22
1st Floor Master Bedroom: DoubleVanity,PrimaryDownstairs,WalkInClosets,TrayCeilings,EntranceFoyer,EatInKitchen,HomeOffice,KitchenIsland,MudRoom,Pr
HOA fee: $178
View: Mountains, Residential
Security: SmokeDetectors, CarbonMonoxideDetectors, RadonMitigationSystem
Design: Craftsman, Farmhouse
Roof: Architectural,Shingle
Driveway: Concrete, Deck, FrontPorch, Patio, Porch, Screened, Stone
Windows/Ceiling: InsulatedWindows, LowEmissivityWindows, Screens, TiltInWindows, TransomWindows, EnergyStarQualifiedWindows
Garage Num Cars: 2.0
Cooling: CentralAir, EnergyStarQualifiedEquipment, HeatPump, CeilingFans
Air Conditioning: CentralAir, EnergyStarQualifiedEquipment, HeatPump, CeilingFans
Heating: Electric, ForcedAir, HeatPump
Water: Public
Sewer: PublicSewer
Features: Carpet, CeramicTile, Granite, Hardwood, LuxuryVinylPlank, PorcelainTile, Stone
Green Construction: HersIndexScore
Green Cooling: LowVocPaintMaterials,WholeHouseExhaustOnlyVentilation
Basement: ExteriorEntry, Full, Finished, Heated, InteriorEntry, WalkOutAccess
Fireplace Type: Electric, EpaQualifiedFireplace, Gas, GasLog, Stone
Appliances: BuiltInOven, Dishwasher, EnergyStarQualifiedAppliances, EnergyStarQualifiedDishwasher, EnergyStarQualifiedRefrigerator, Energ
Amenities: AssociationManagement, CommonAreaMaintenance, Clubhouse, FitnessFacility, Insurance, Playground, Pools, ReserveFund, SnowRemoval, Trash
Laundry: WasherHookup, DryerHookup, Sink
Amenities: BasketballCourt,Clubhouse,FitnessCenter,MeetingRoom,Playground,Pool,Trails
Kickout: No
Annual Taxes: $0
Tax Year: 2025
Legal: Lot 155 Phase 2A North Pointe
Directions: Head N on US-29 N, Continue onto US-29N/ Seminole Trl, after Airport Rd/Profit Rd intersection, take a R on to Cross Creek Dr. At the round a bout take the 3rd exit and continue on Cliffstone Blvd. Model Home on the left 3207 Cliffstone Blvd.
Move-In Ready! - This GORGEOUS Williamsburg plan on a Fully Finished Basement is offering main-level living with a spacious first-floor owner's suite, a total of 5 bedrooms, 4 full bathrooms, and a bright, airy great room with vaulted ceilings. The chef-inspired kitchen includes a large island, custom cabinetry, and a walk-in pantry. Additional highlights include a dedicated study, Jack and Jill baths, a generously sized owner's suite, a screened porch, and a finished basement, providing plenty of space for your needs. Built with quality craftsmanship, this home features 2x6 exterior walls, a custom mahogany front door, and R-19 insulation for optimal efficiency. [Actual Photos Shown]
Builder: Craig Builders
Days on Market: 42
Updated: 7/18/25
Courtesy of: Story House Real Estate
Want more details?
Directions:
Head N on US-29 N, Continue onto US-29N/ Seminole Trl, after Airport Rd/Profit Rd intersection, take a R on to Cross Creek Dr. At the round a bout take the 3rd exit and continue on Cliffstone Blvd. Model Home on the left 3207 Cliffstone Blvd.
View Map
View Map
Listing Office: Story House Real Estate


