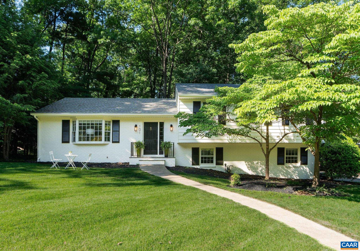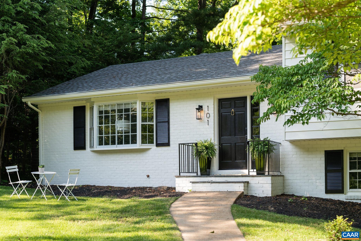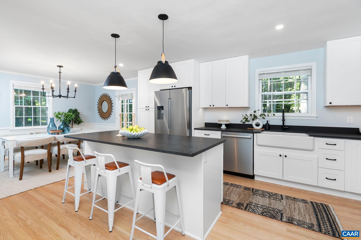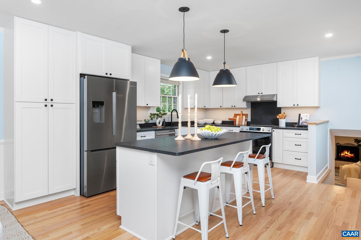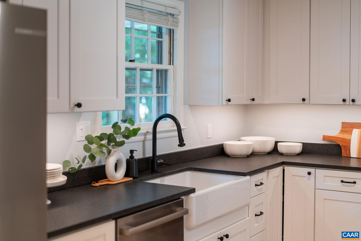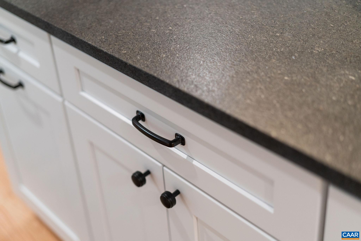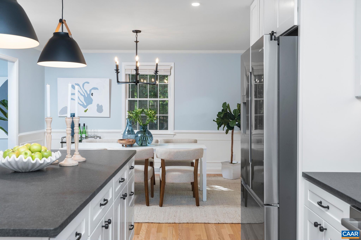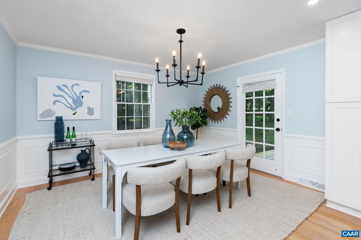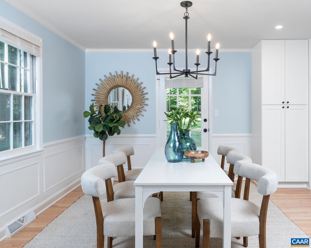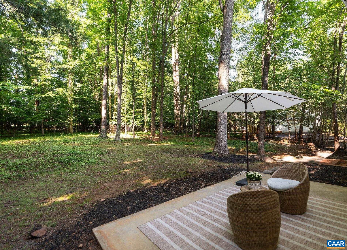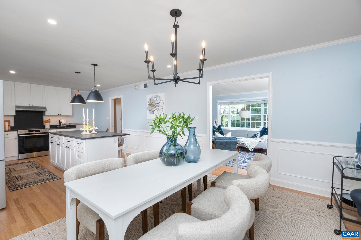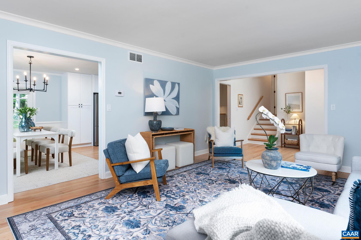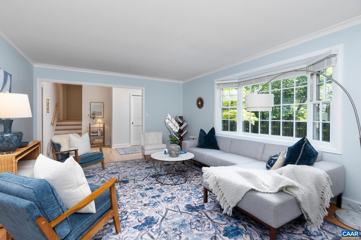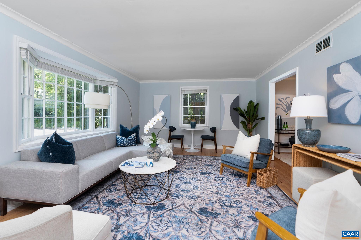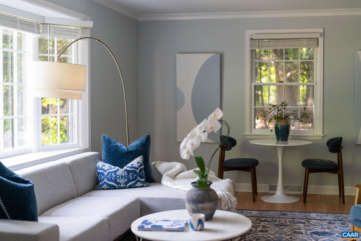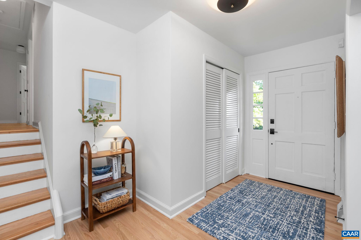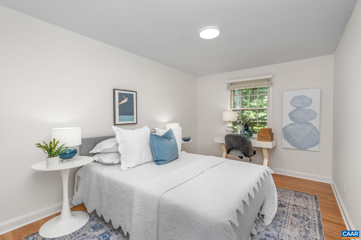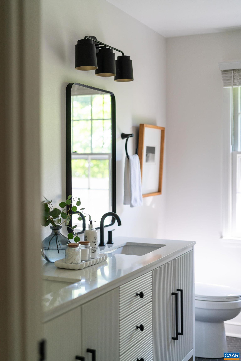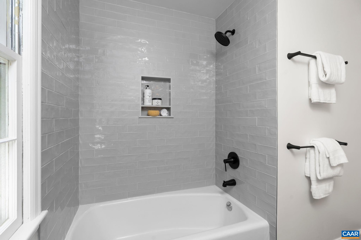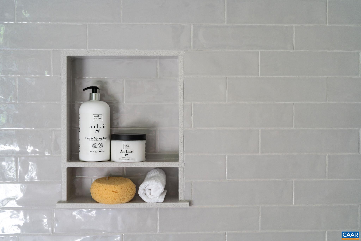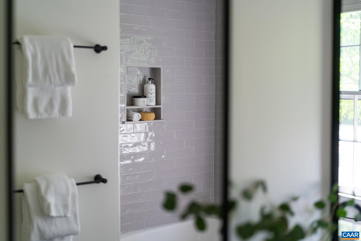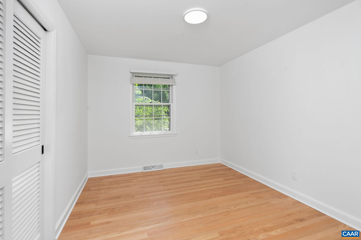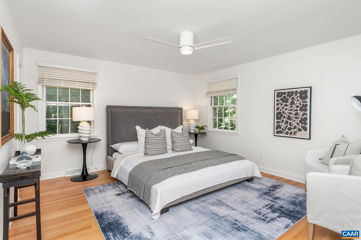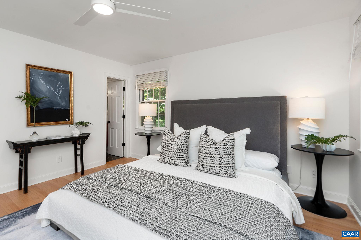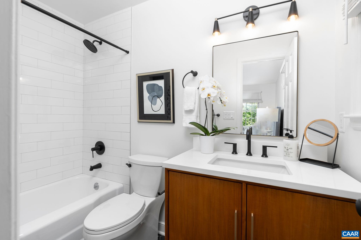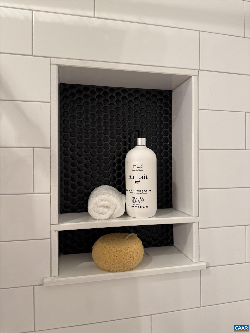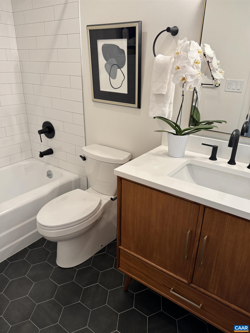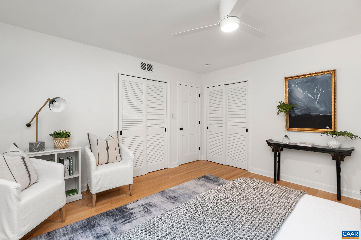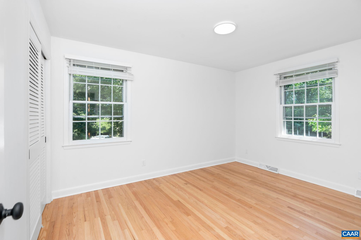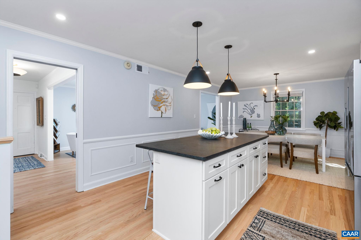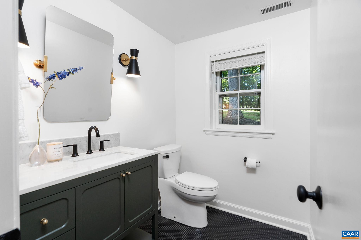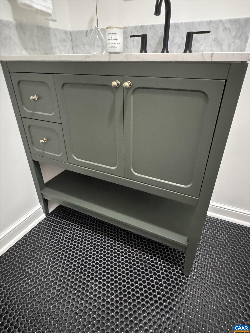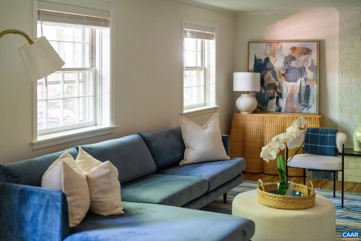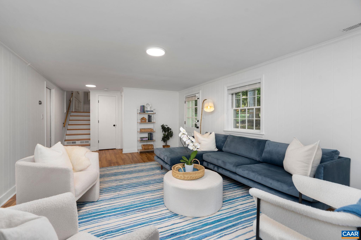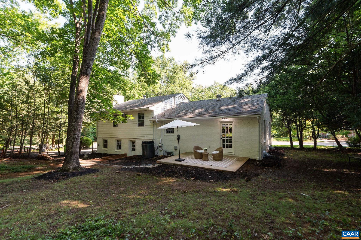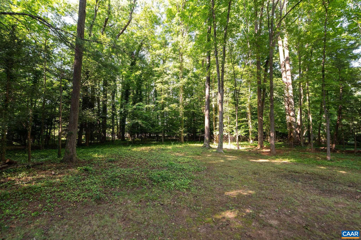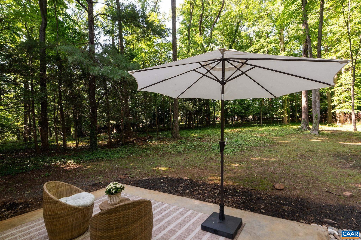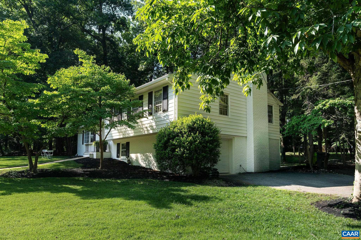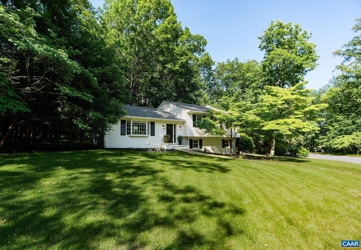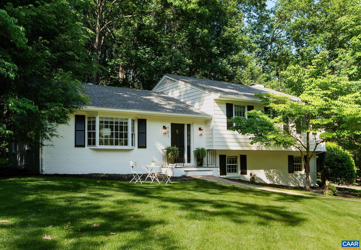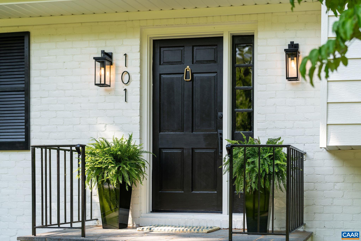101 Kerry Ln, Charlottesville VA 22901
- $895,000
- MLS #:665493
- 4beds
- 2baths
- 1half-baths
- 2,552sq ft
- 0.43acres
Neighborhood: Kerry Ln
Square Ft Finished: 2,552
Square Ft Unfinished: 812
Elementary School: Greenbrier (Charlottesville)
Middle School: Walker & Buford
High School: Charlottesville
Property Type: residential
Subcategory: Detached
HOA: No
Area: Charlottesville
Year Built: 1967
Price per Sq. Ft: $350.71
1st Floor Master Bedroom: EntranceFoyer
HOA fee: $0
View: Residential, TreesWoods
Security: SmokeDetectors
Roof: Composition,Shingle
Driveway: Porch, Screened
Garage Num Cars: 1.0
Cooling: CentralAir
Air Conditioning: CentralAir
Heating: NaturalGas
Water: Public
Sewer: PublicSewer
Features: Hardwood
Basement: InteriorEntry, Partial, SumpPump, Unfinished
Fireplace Type: Masonry
Appliances: Dishwasher, ElectricRange, Refrigerator, Dryer, Washer
Laundry: WasherHookup, DryerHookup
Kickout: No
Annual Taxes: $5,791
Tax Year: 2025
Legal: LOT 1 BK 2 SEC 1A BEECHWOOD and ACREAGE B Lot 143B0
Directions: From downtown take 250 to Hydraulic Rd. Take the first right onto Brandywine Dr. Stay straight at the stop sign to continue onto Greenbrier Dr. Take the first left onto Kerry Ln. Continue to 101 at the end of the street.
Freshly renovated with oversized lot on double dead end street in desirable Greenbrier neighborhood. Newly reconfigured main floor allows exceptional flow in the main living spaces rarely found in such an established neighborhood. Completely remodeled kitchen with thoughtfully designed white cabinetry, black hardware, and leathered black granite counters for a timeless feel. Large island with seating, bosch appliances, pantry cabinet, and under cabinet lighting make the kitchen shine. Dedicated dining for 6-8 with access to the oversized, shady, flat backyard. Refinished hardwood floors on 1st and 2nd floors. Half flight of stairs up to 4 bedrooms and 2 full baths. Renovated hall bath w/large double vanity, cast iron tub and tile surround shower. Primary features ample room for a king bed, 2 closets, and renovated en suite bathroom. Take a half flight of stairs down from the kitchen to the inviting den with wood burning fireplace, soapstone hearth, door to backyard, and freshly updated powder room w/black penny tile, forest green vanity, and refreshed fixtures. Deep 1 car garage and lower basement for excellent storage. Ideal location walking distance to the elementary school and park.
Days on Market: 69
Updated: 8/14/25
Courtesy of: Loring Woodriff Real Estate Associates
Want more details?
Directions:
From downtown take 250 to Hydraulic Rd. Take the first right onto Brandywine Dr. Stay straight at the stop sign to continue onto Greenbrier Dr. Take the first left onto Kerry Ln. Continue to 101 at the end of the street.
View Map
View Map
Listing Office: Loring Woodriff Real Estate Associates

