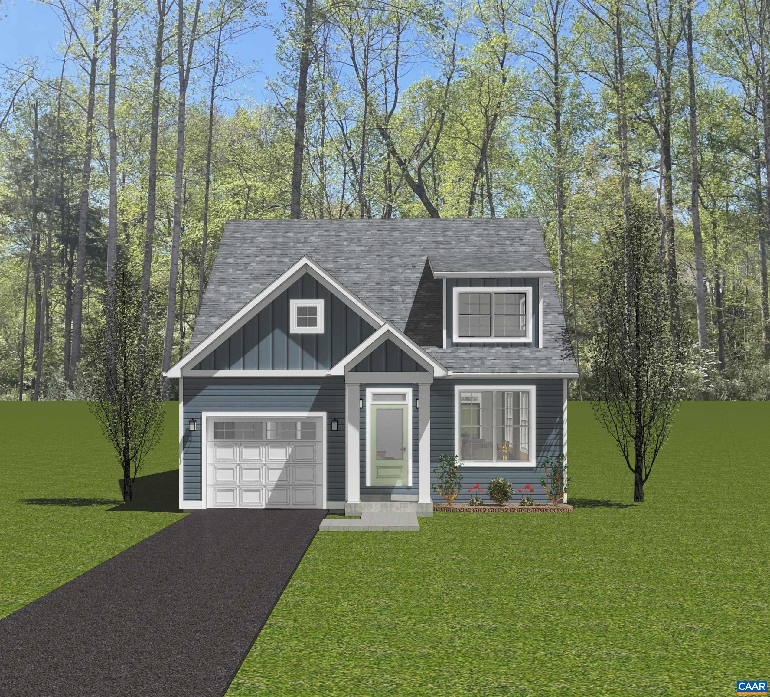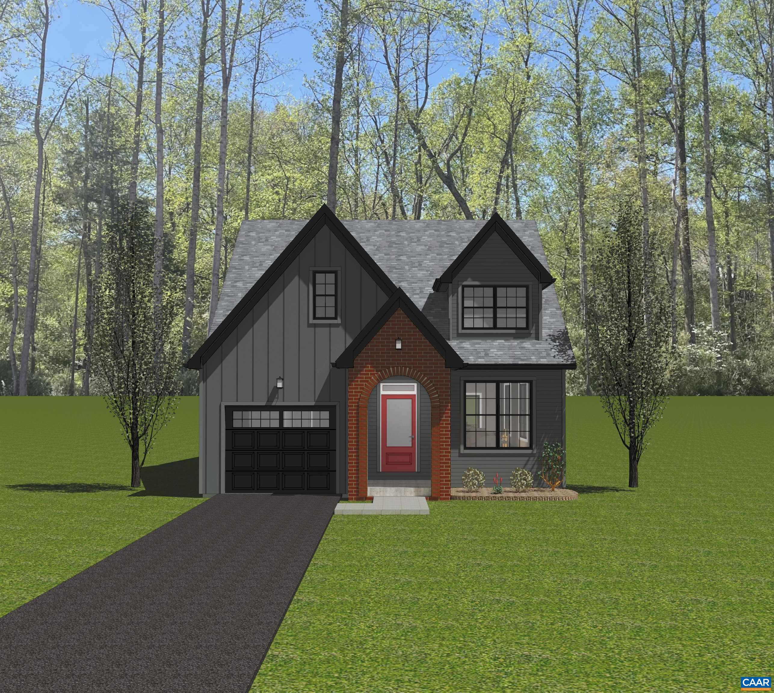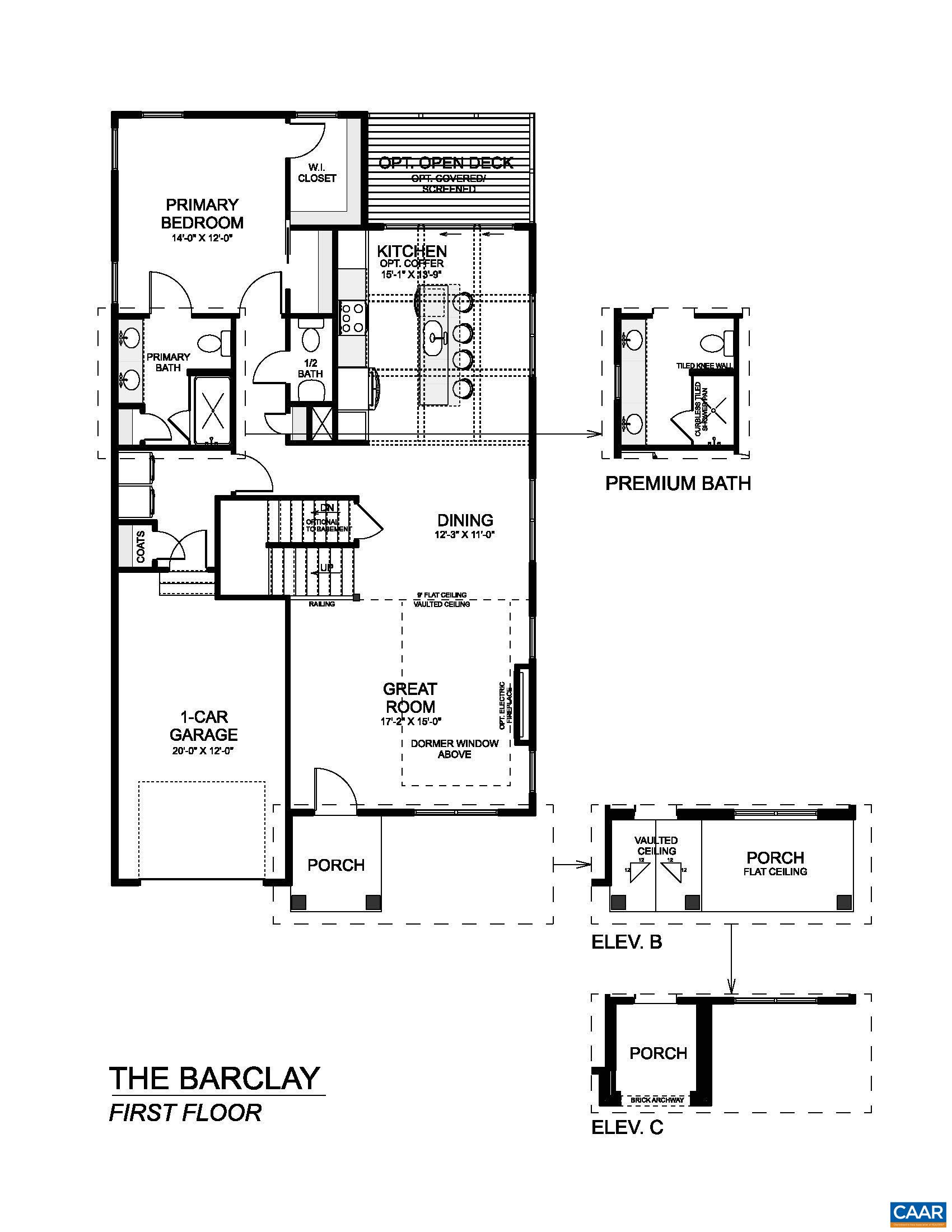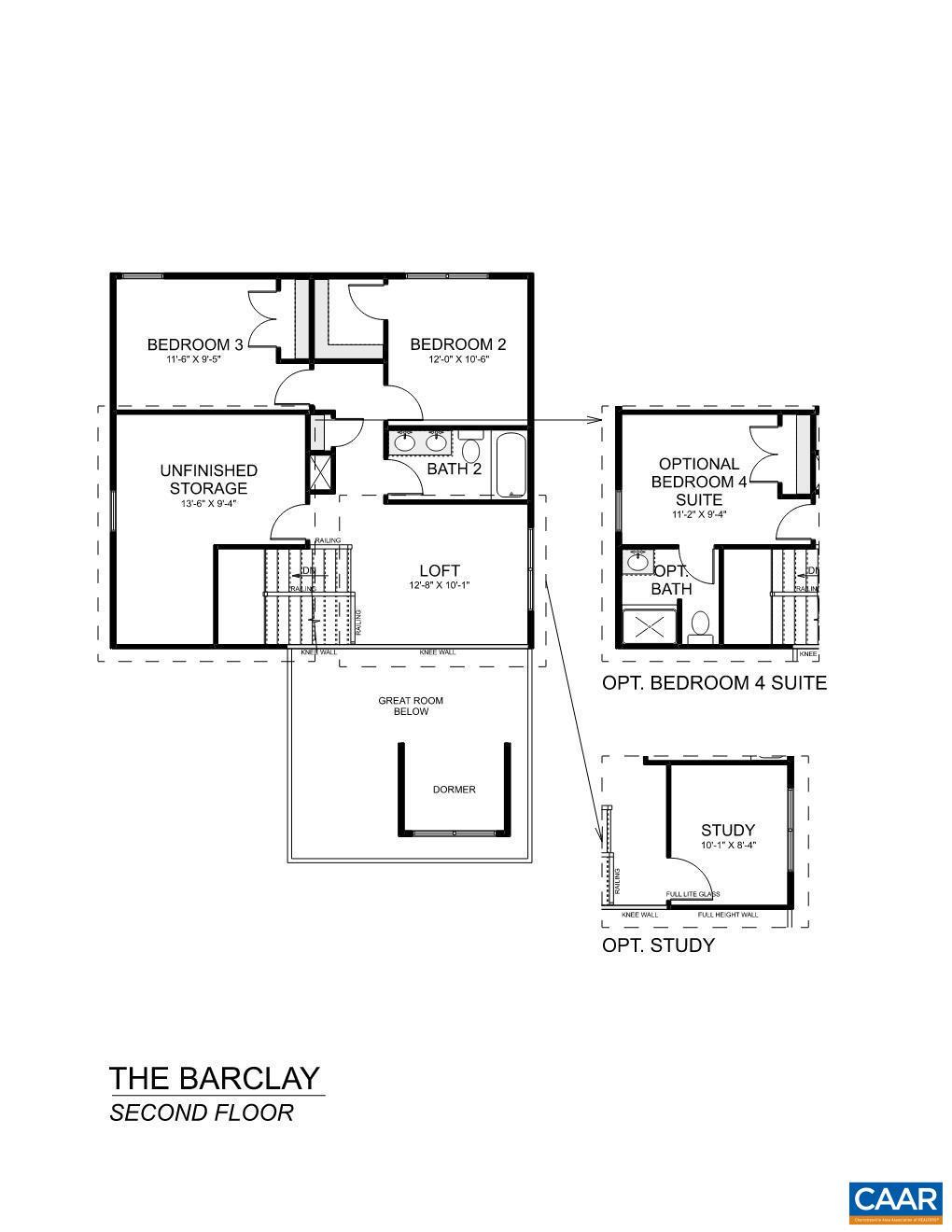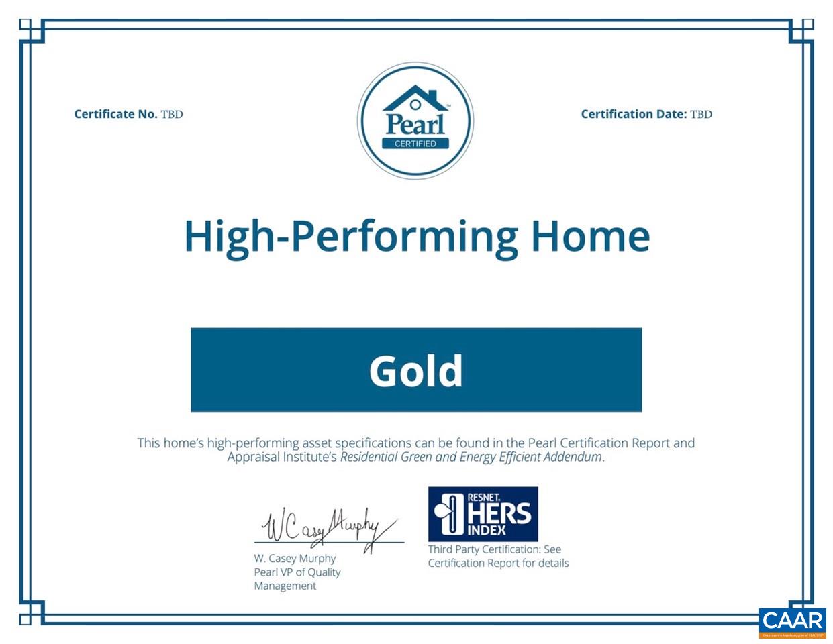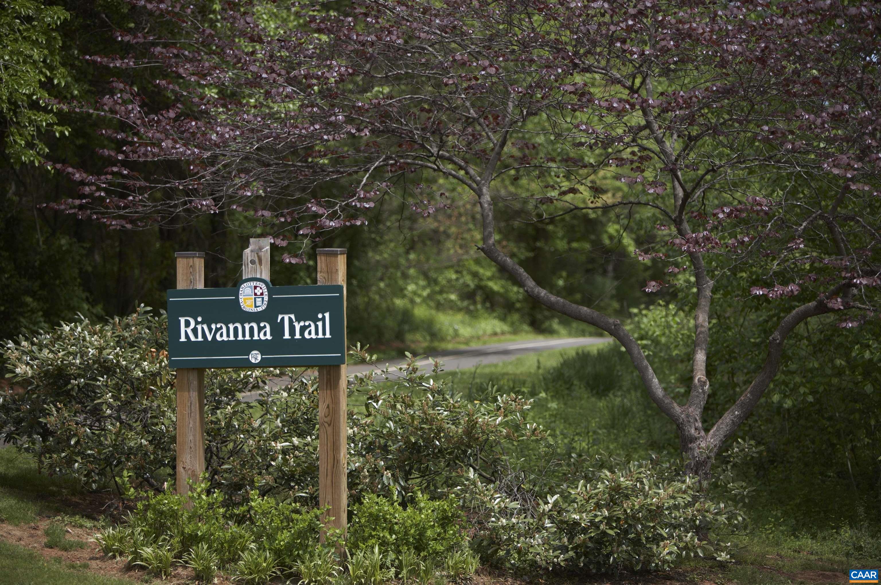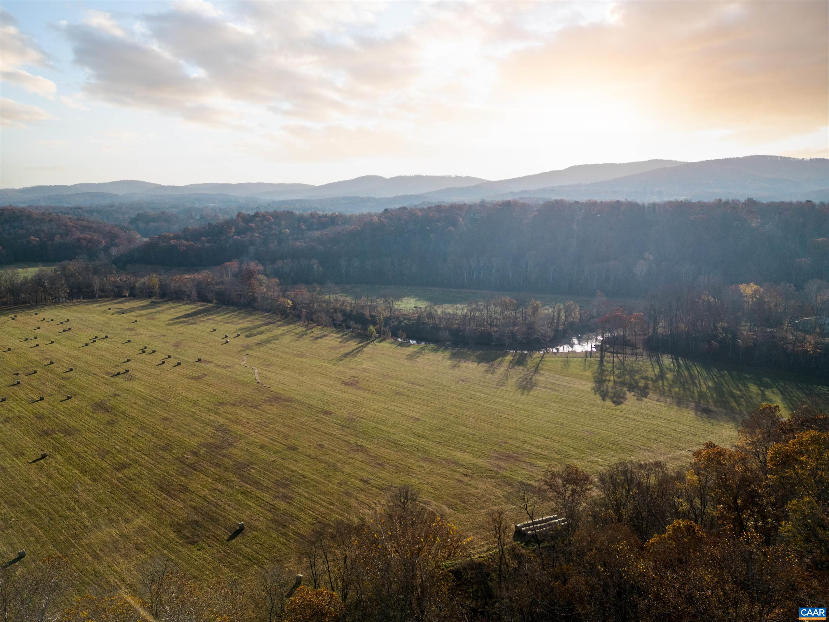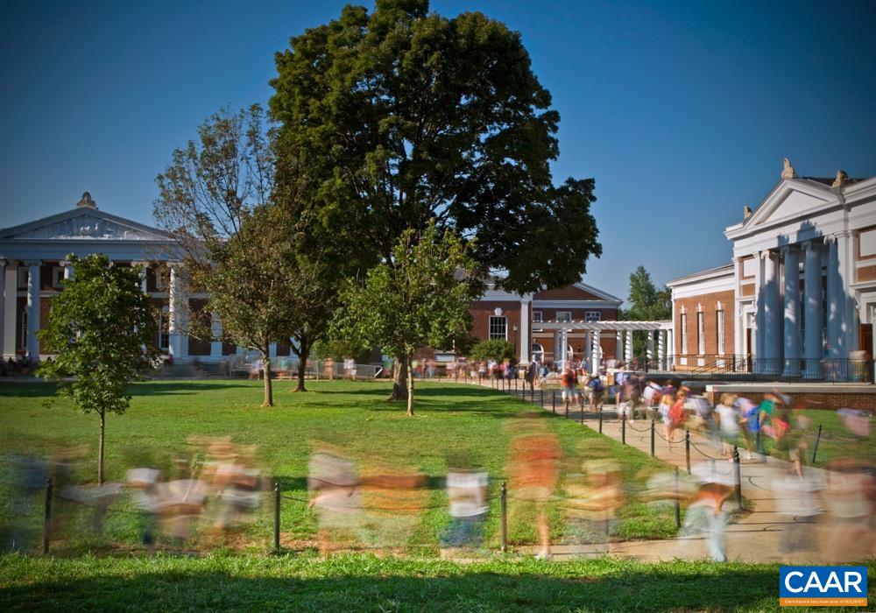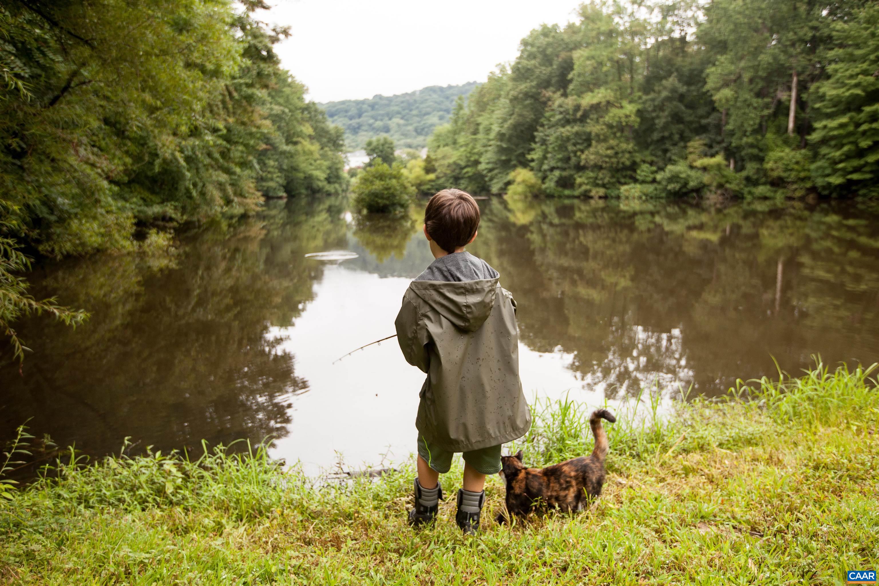28a Fowler St, Charlottesville VA 22911
- $609,900
- MLS #:664993
- 3beds
- 2baths
- 1half-baths
- 1,848sq ft
- 0.15acres
Neighborhood: Fowler St
Square Ft Finished: 1,848
Square Ft Unfinished: 0
Elementary School: Agnor
Middle School: Burley
High School: Albemarle
Property Type: residential
Subcategory: Detached
HOA: Yes
Area: Albemarle
Year Built: 2025
Price per Sq. Ft: $330.03
1st Floor Master Bedroom: DoubleVanity,PrimaryDownstairs,WalkInClosets,BreakfastBar,EntranceFoyer,Loft,MudRoom,RecessedLighting,UtilityRoom,WaterS
HOA fee: $165
View: Residential, TreesWoods
Security: DeadBolts, SmokeDetectors, CarbonMonoxideDetectors, RadonMitigationSystem
Design: Craftsman
Roof: Composition,Shingle
Driveway: RearPorch, Covered, FrontPorch, Patio, Porch
Windows/Ceiling: LowEmissivityWindows, Screens, Vinyl
Garage Num Cars: 1.0
Electricity: Underground
Cooling: CentralAir, HeatPump
Air Conditioning: CentralAir, HeatPump
Heating: Central, HeatPump
Water: Public
Sewer: PublicSewer
Access: AccessibleElectricalAndEnvironmentalControls, AccessibleDoors, AccessibleEntrance, AccessibleHallways
Features: Carpet, CriGreenLabelPlusCertifiedCarpet, CeramicTile, Hardwood
Green Construction: HersIndexScore,PearlCertification
Green Cooling: Filtration,LowVocPaintMaterials
Basement: CrawlSpace, SumpPump
Appliances: Dishwasher, EnergyStarQualifiedAppliances, ElectricRange, Disposal, Microwave
Amenities: AssociationManagement, CommonAreaMaintenance, MaintenanceGrounds, Playground, Trash
Laundry: WasherHookup, DryerHookup
Amenities: PicnicArea,Playground,SportsFields,Trails
Possession: CloseOfEscrow
Kickout: No
Annual Taxes: $5,208
Tax Year: 2025
Legal: Lot 28 Phase 1 Dunlora Village
Directions: Now selling from our Model Home in Belvedere located at 1842 Fowler Street. Take Belvedere Blvd from Rio Road to a right on Fowler St.
Located in a vibrant area where every corner tells a story, Dunlora Village invites you to embrace a lifestyle that connects you to nature and the heart of a welcoming town. The brand new Barclay plan offers main-level living with a spacious primary suite, an open-concept kitchen and great room with vaulted ceilings, and a conveniently located laundry and half bath. The kitchen is positioned to maximize flow, connecting seamlessly with the dining and living areas, and opens onto an optional rear deck for easy indoor-outdoor living. Upstairs, you’ll find two additional bedrooms, a full bath, a central loft, and generous unfinished storage. Need more space? Add an optional fourth bedroom suite or a private study. The Barclay also offers a basement layout with options for a rec room, media room, additional bedroom, full bath, and wet bar—making it easy to create the perfect space for entertaining or hosting guests. Three distinct exterior elevations and thoughtful design options available. Situated along the Rivanna River, Dunlora Village will offer multiple community spaces for endless adventures. Homeowners will have the option to explore many new experiences with a variety of homesites available. Similar photos.
Builder: Southern Development Homes
Days on Market: 45
Updated: 7/17/25
Courtesy of: Nest Realty Group
Want more details?
Directions:
Now selling from our Model Home in Belvedere located at 1842 Fowler Street. Take Belvedere Blvd from Rio Road to a right on Fowler St.
View Map
View Map
Listing Office: Nest Realty Group


