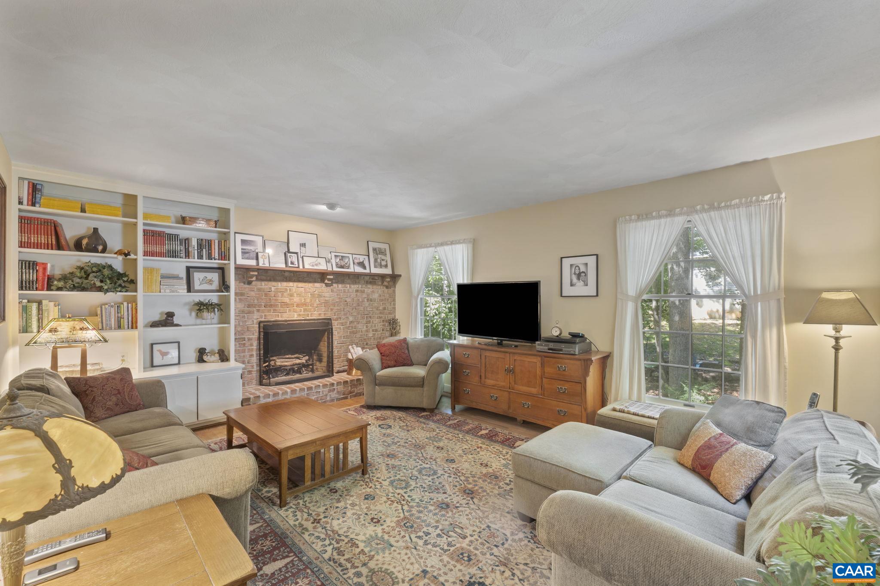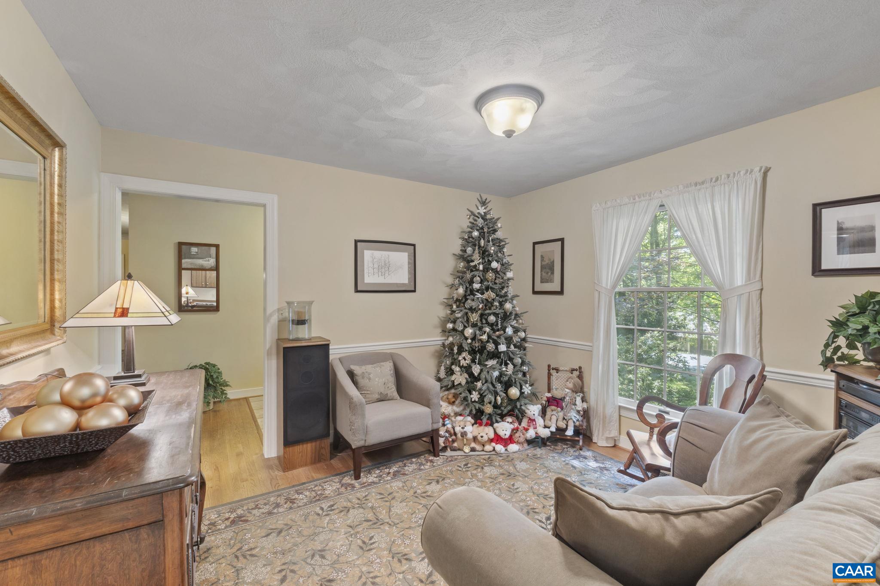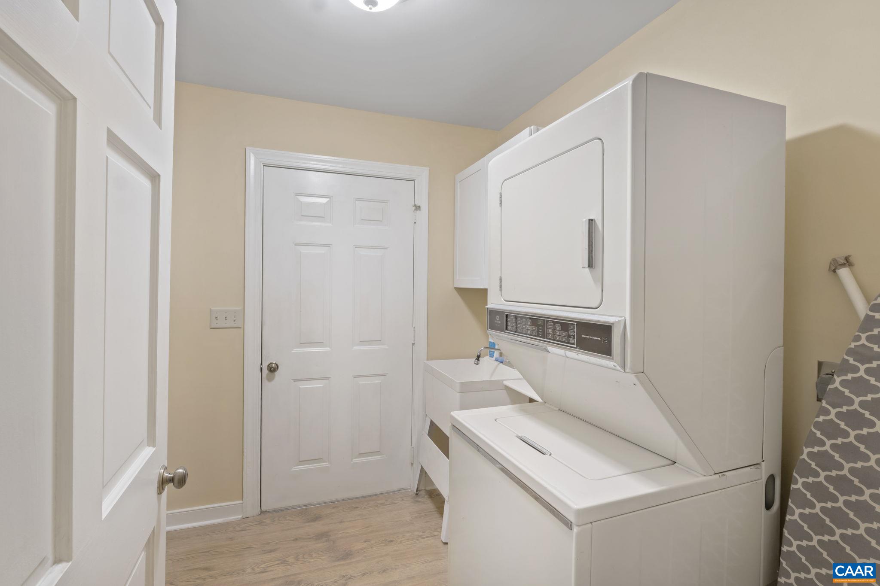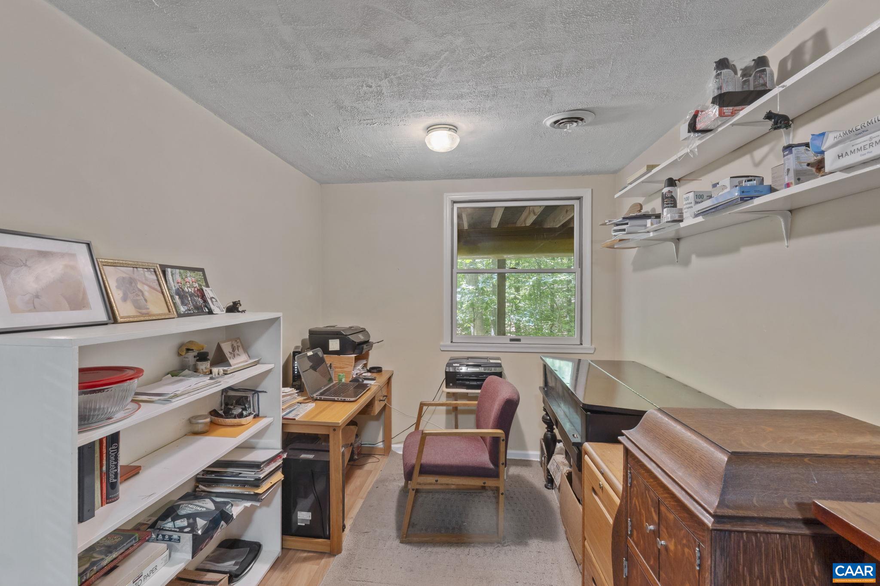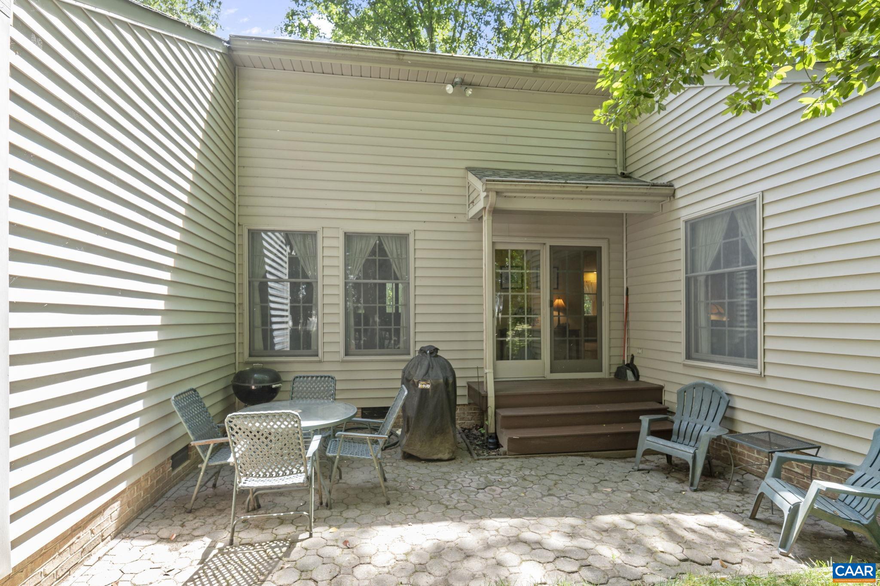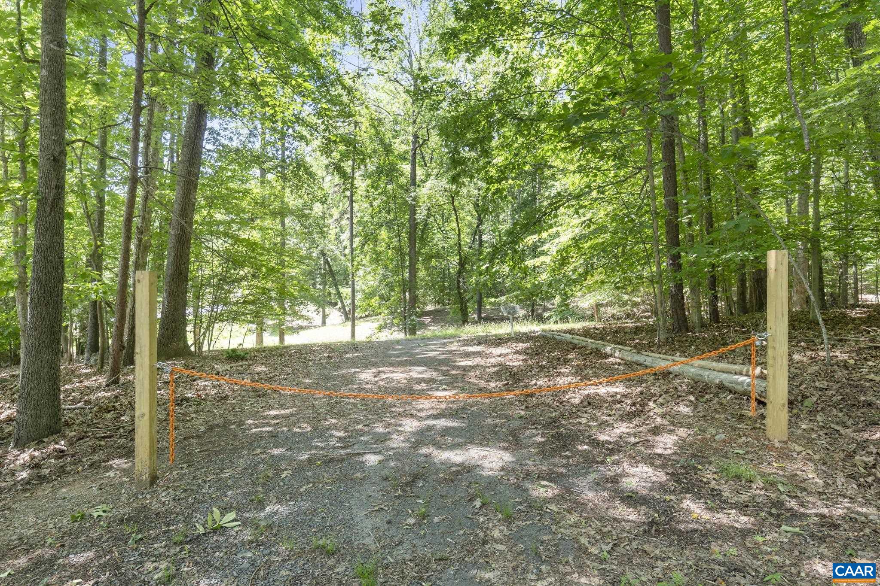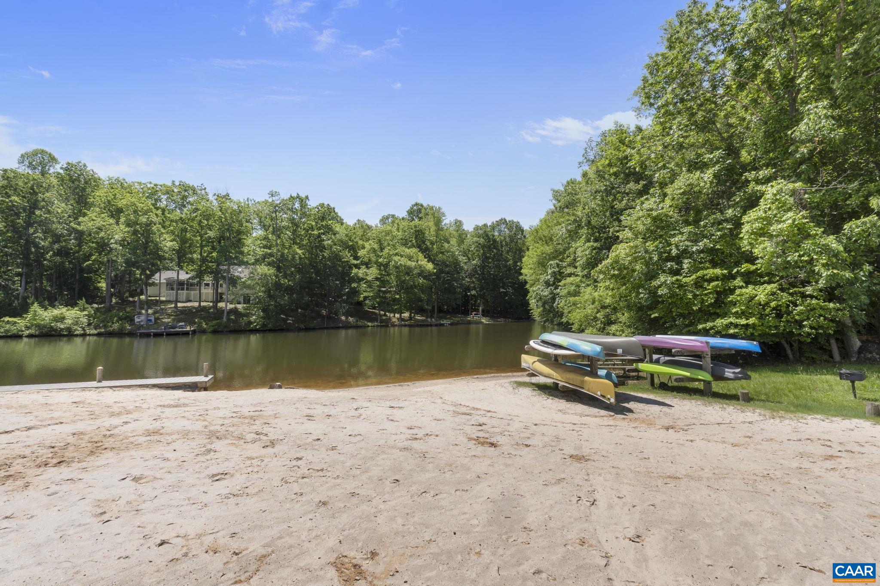2 Whippoorwill Ln, Palmyra VA 22963
- $545,000
- MLS #:664852
- 4beds
- 2baths
- 1half-baths
- 2,769sq ft
- 0.56acres
Neighborhood: Whippoorwill Ln
Square Ft Finished: 2,769
Square Ft Unfinished: 350
Elementary School: Central (Fluvanna)
Middle School: Fluvanna
High School: Fluvanna
Property Type: residential
Subcategory: Detached
HOA: Yes
Area: Fluvanna
Year Built: 1993
Price per Sq. Ft: $196.82
1st Floor Master Bedroom: JettedTub,PrimaryDownstairs,BreakfastBar,BreakfastArea,EntranceFoyer,HomeOffice,RecessedLighting,UtilityRoom
HOA fee: $1459
Security: DeadBolts, TwentyFourHourSecurity, SmokeDetectors, SecurityGuard, GatedCommunity
Design: Ranch
Roof: Architectural
Driveway: FrontPorch, Patio, Porch, Screened
Windows/Ceiling: InsulatedWindows, Screens
Garage Num Cars: 2.0
Electricity: Underground
Cooling: CentralAir
Air Conditioning: CentralAir
Heating: Central, ForcedAir, HeatPump, Propane
Water: Public
Sewer: PublicSewer
Access: AccessibleDoors, AccessibleHallways
Features: Carpet, CeramicTile, Hardwood
Basement: ExteriorEntry, Finished, Heated, InteriorEntry, PartiallyFinished, WalkOutAccess
Fireplace Type: Masonry, WoodBurning
Appliances: BuiltInOven, Dishwasher, GasCooktop, Microwave, Refrigerator
Amenities: AssociationManagement, Clubhouse, Insurance, Playground, ReserveFund, RoadMaintenance, SnowRemoval, Security, Trash
Laundry: WasherHookup, DryerHookup, Sink, Stacked
Amenities: BasketballCourt,BoatDock,BoatRamp,Clubhouse,SportCourt,GolfCourse,MeetingRoom,MeetingBanquetPartyRoom,PicnicArea,Playgro
Kickout: No
Annual Taxes: $3,126
Tax Year: 2025
Legal: Tax Map: #18A 3 505 Lake Monticello Subdivision DB 710 542
Directions: Lake Monticello Main Gate: Left on Jefferson; right on Forest; left on Colonial; right on Long Leaf; left on Wildwood; right on Hardwood; right on Elk; right on Whippoorwill to end of cul de sac.
COME INSIDE! You'll be impressed when you see this Spacious & Immaculate Custom Built Home. LOCATION! LOCATION! Tucked Away at the end of a cul de sac next to the Reserve Area & A Private Path to the Beach. Enter into your large foyer with coat closet and hardwood flooring throughout first level. There is a Formal Dining Room, Living Room, Family Room w/Wood burning Fireplace & built in bookcases. Large chef's kitchen w/garden window, double oven/microwave, plenty of counter space & cabinets, Jennaire cook top, breakfast bar, pantry, breakfast room. View the private outdoors through your oversized windows and doors. Wide hallways & wide solid wood doors throughout. Huge primary bedroom w/attached bath, whirlpool tub & shower + 2 closets. Take in the quiet & nature while sitting on your Amazing 24' x 12' Side Screen Porch. Attached 2 car garage on grade w/floored attic storage. Large Laundry/Mud room off garage w/sink & cabinets. Lower level features a 4th bedroom, home office or bonus room w/a large utility room for added storage. Discover why this home & Lake Monticello is like vacationing at home Year Round. New Roof 2021, Hot water heater 2024, HVAC/AC 2022, Furnace 2019. Paved driveway, patio & seasonal water views.
Days on Market: 43
Updated: 7/03/25
Courtesy of: Monticello Country Real Estate, Inc.
Want more details?
Directions:
Lake Monticello Main Gate: Left on Jefferson; right on Forest; left on Colonial; right on Long Leaf; left on Wildwood; right on Hardwood; right on Elk; right on Whippoorwill to end of cul de sac.
View Map
View Map
Listing Office: Monticello Country Real Estate, Inc.




