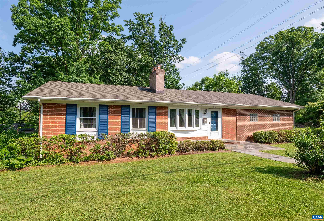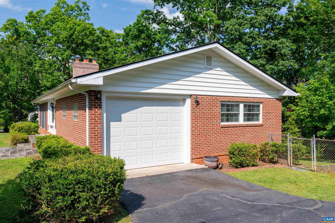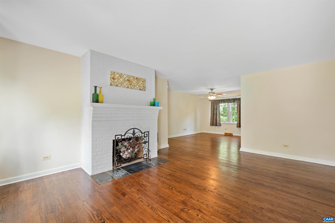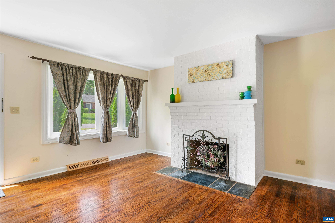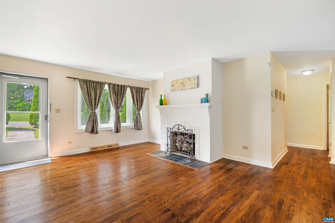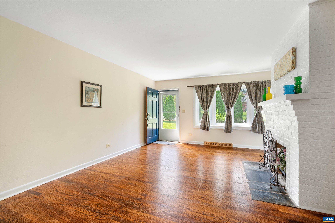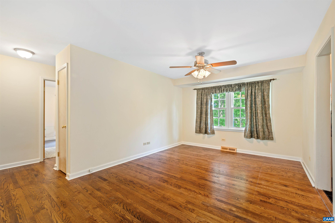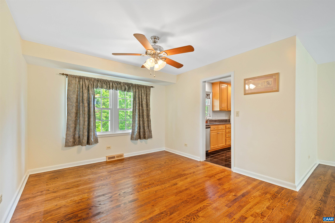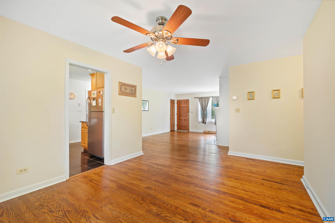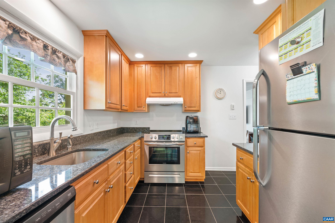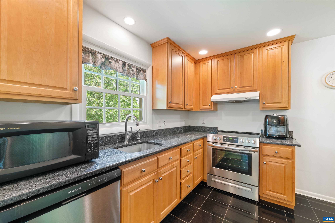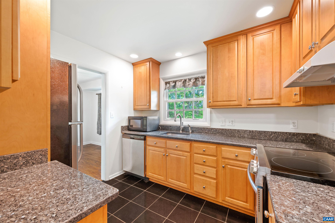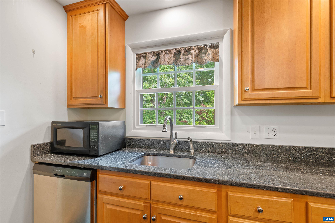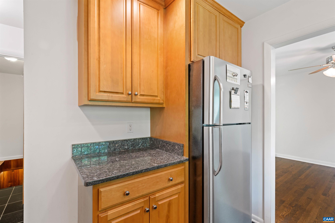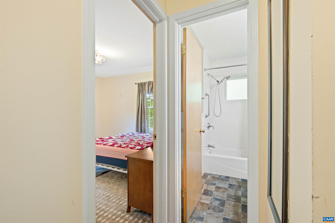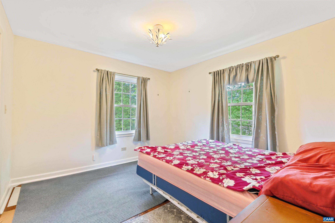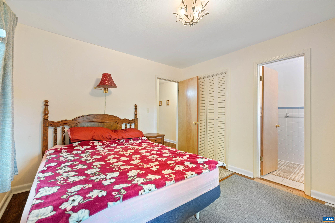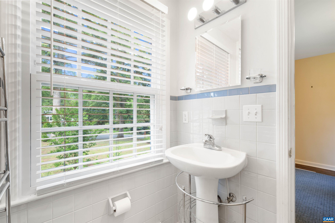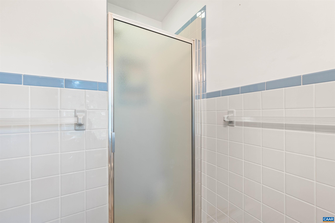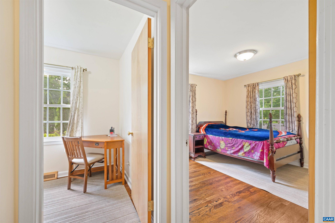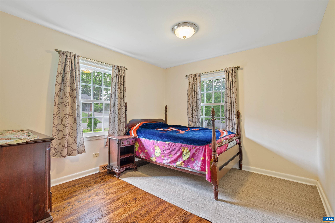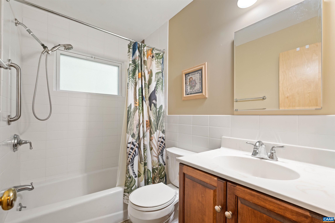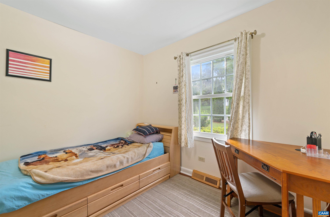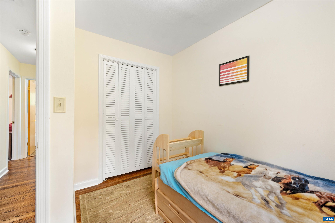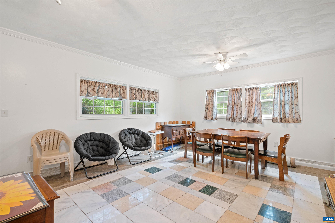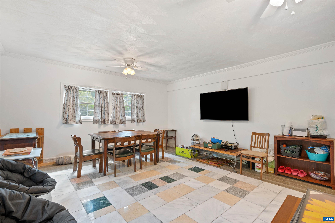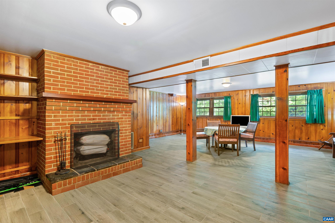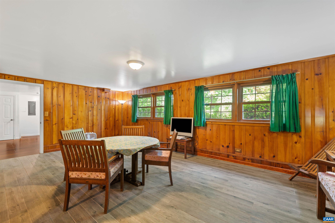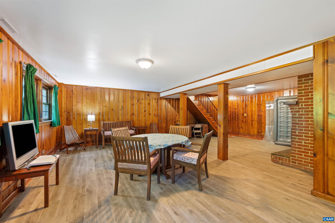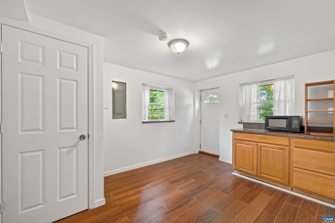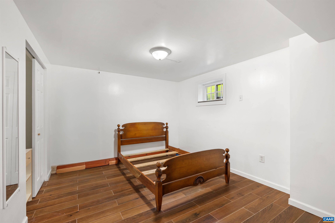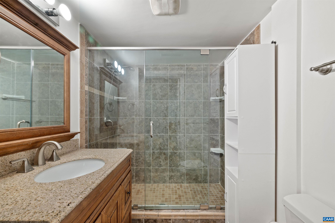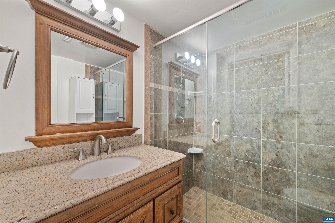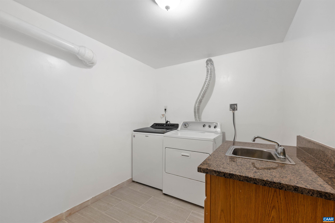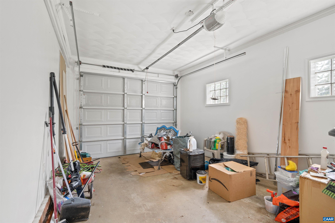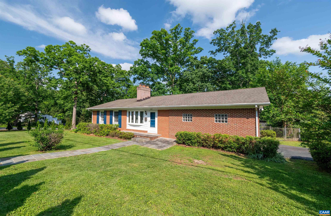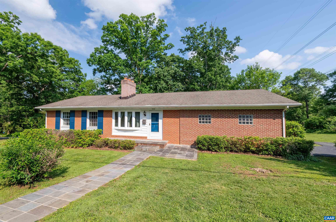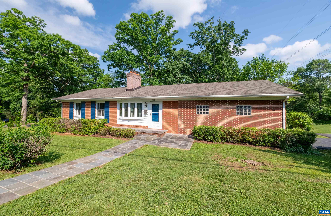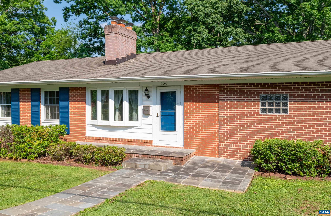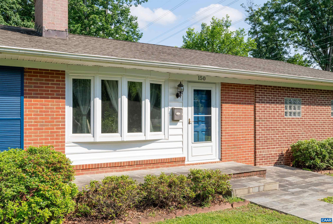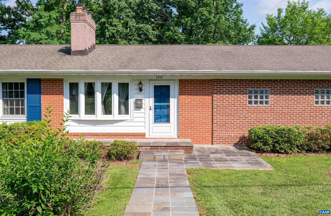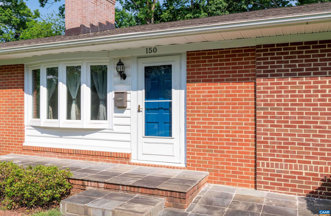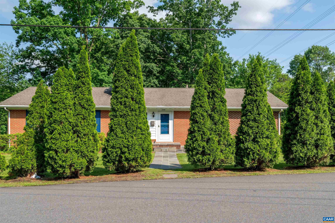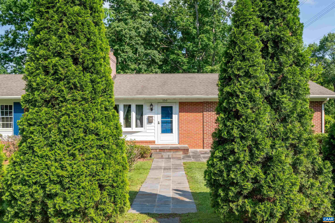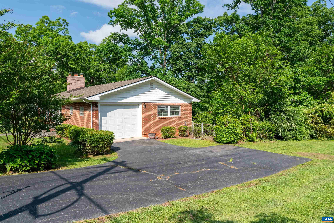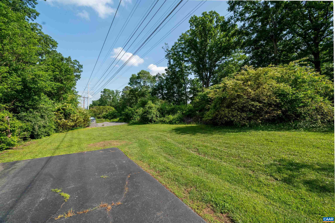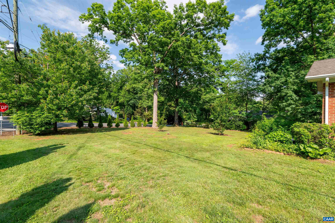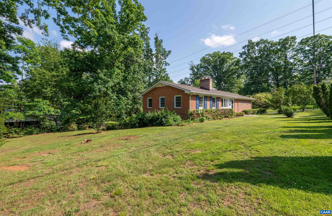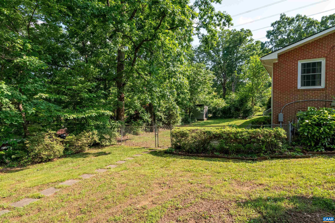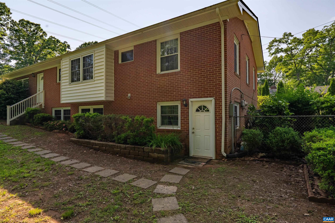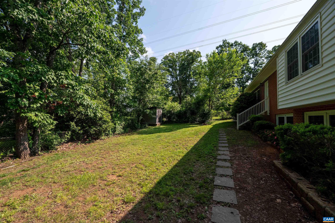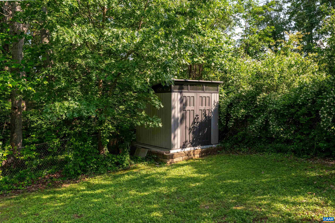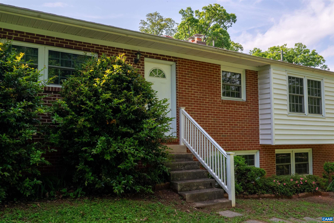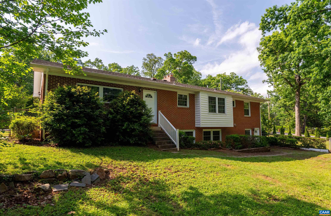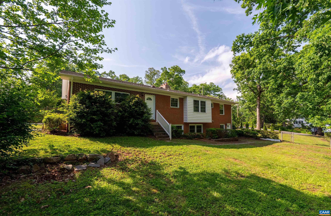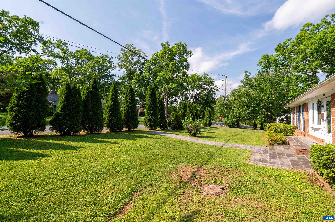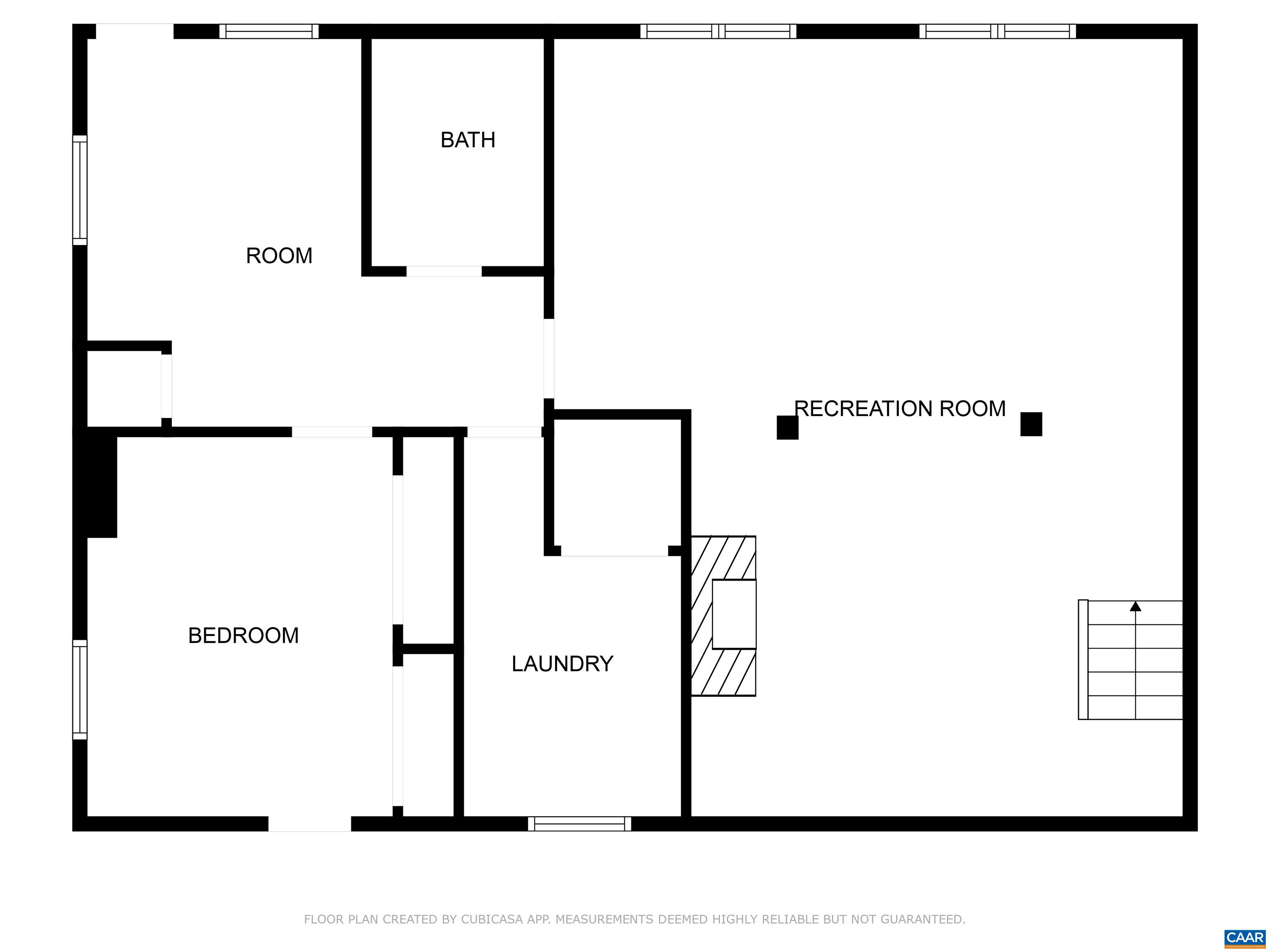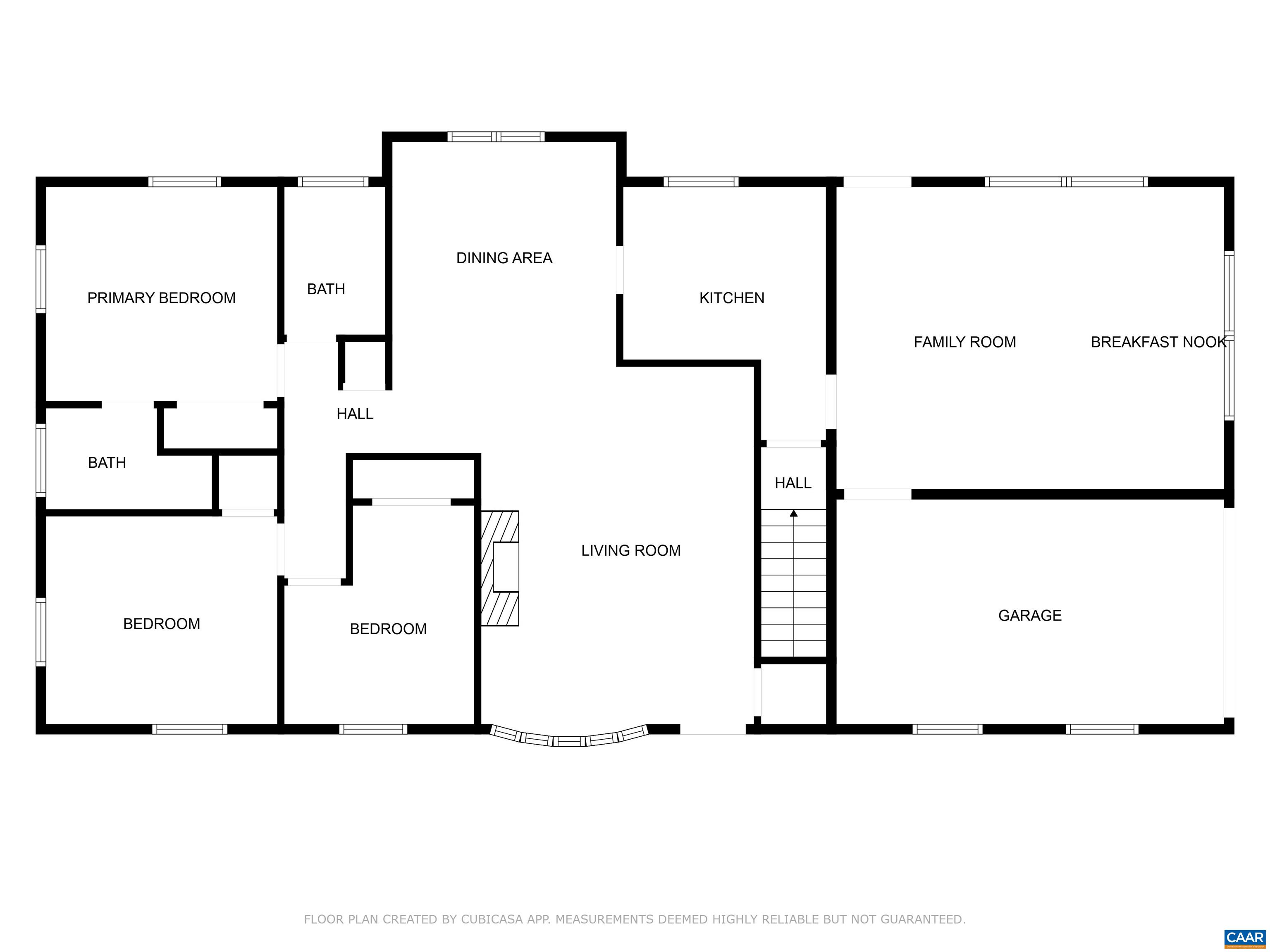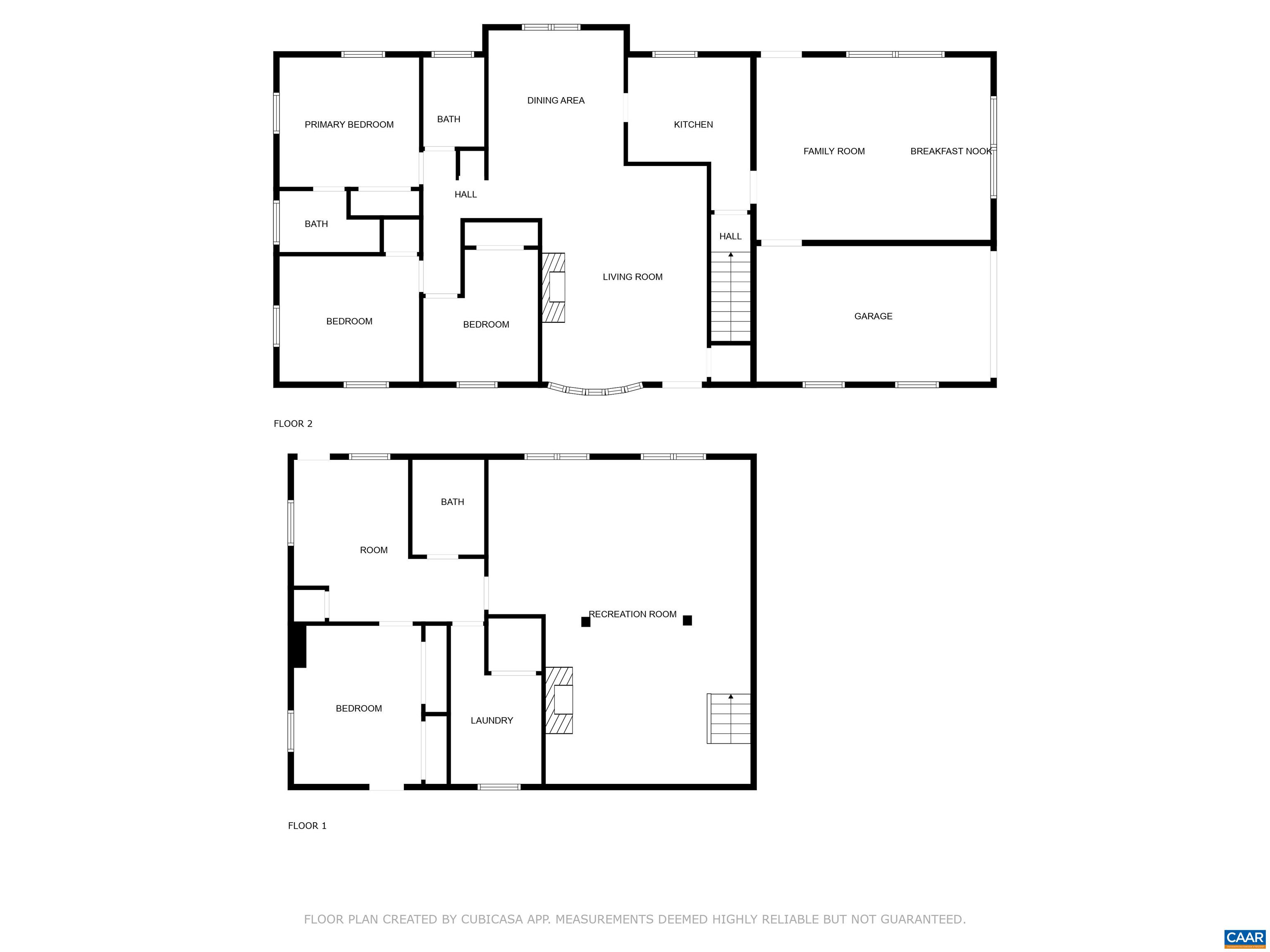150 N Bennington Rd, Charlottesville VA 22901
- $668,000
- MLS #:664782
- 4beds
- 3baths
- 0half-baths
- 2,658sq ft
- 0.30acres
Neighborhood: Bennington Woods
Square Ft Finished: 2,658
Square Ft Unfinished: 0
Elementary School: Greer
Middle School: Journey
High School: Albemarle
Property Type: residential
Subcategory: Detached
HOA: No
Area: Albemarle
Year Built: 1961
Price per Sq. Ft: $251.32
1st Floor Master Bedroom: PrimaryDownstairs
HOA fee: $0
Design: Ranch
Roof: Composition,Shingle
Garage Num Cars: 1.0
Cooling: CentralAir, HeatPump
Air Conditioning: CentralAir, HeatPump
Heating: ForcedAir, NaturalGas
Water: Public
Sewer: PublicSewer
Basement: Full, PartiallyFinished, WalkOutAccess
Fireplace Type: Masonry
Appliances: Dishwasher, ElectricRange, Disposal, Microwave, Refrigerator
Kickout: No
Annual Taxes: $4,054
Tax Year: 2025
Legal: HESSIAN HILLS 3 G 1
Directions: From Barracks Rd heading northwest, turn right on N Bennington Rd, home will be on the right.
Welcome to this charming, well-maintained brick ranch on a desirable corner lot minutes from UVA, the Law School, downtown, and local shops. This spacious 4BR/3BA home blends timeless appeal with thoughtful updates. Enjoy sun-filled living spaces with hardwood floors, a wood-burning fireplace in the living room, and a second in the large family room. The main level features a primary suite and spacious secondary bedrooms, while the finished lower level offers flexible space for guests, work, or play. Recent updates include a new HVAC system, enclosed garage and sunroom, granite kitchen counters/flooring, basement renovation with full bath, and all new basement doors/windows with granite sills. More recent improvements: Anderson Windows, bluestone walkway, porcelain tile in basement, granite tile in sunroom, new shed, appliances, and storm door. Fully fenced yard, and the mounted TV in the sunroom conveys. Classic style in a prime location!
Days on Market: 134
Updated: 10/01/25
Courtesy of: Jamie White Real Estate
Want more details?
Directions:
From Barracks Rd heading northwest, turn right on N Bennington Rd, home will be on the right.
View Map
View Map
Listing Office: Jamie White Real Estate

