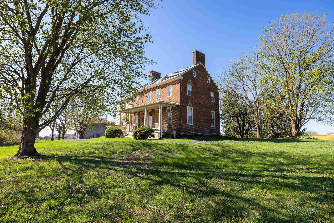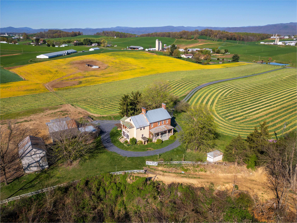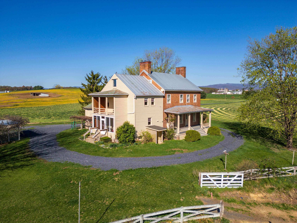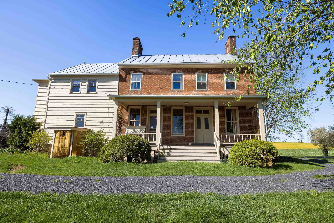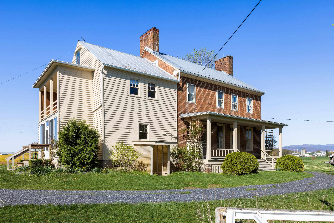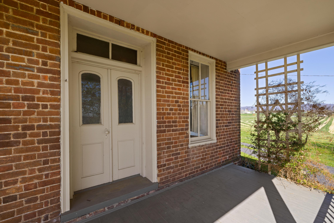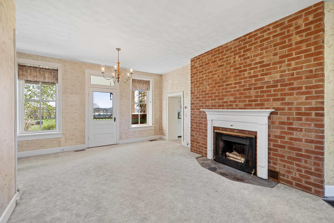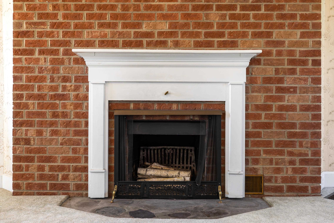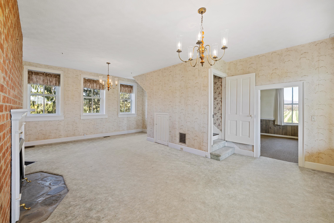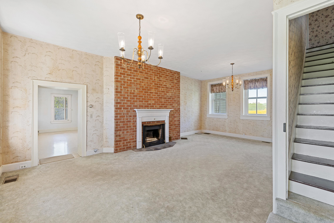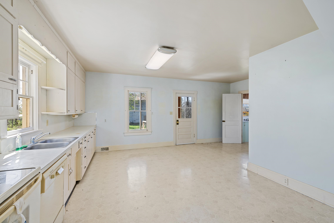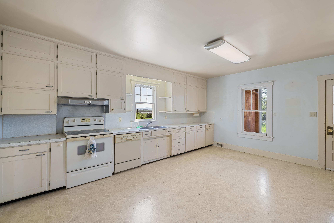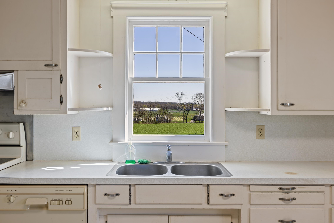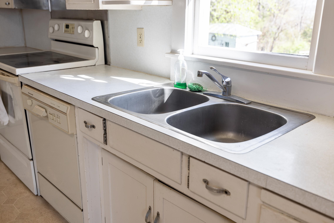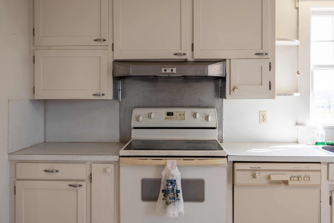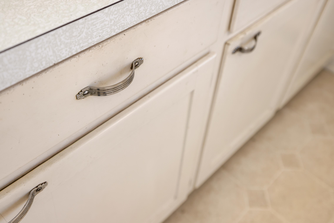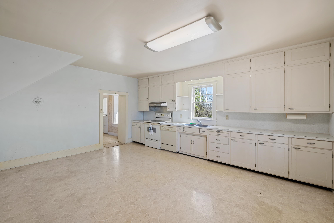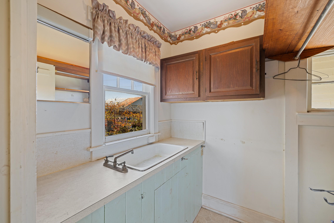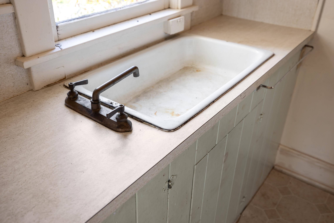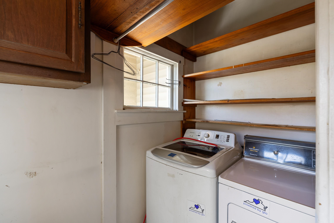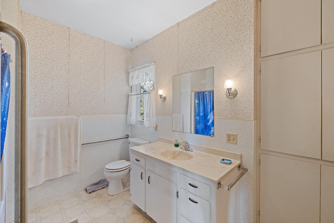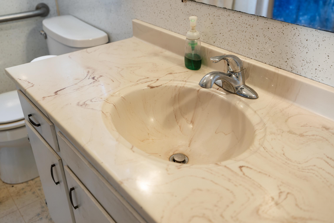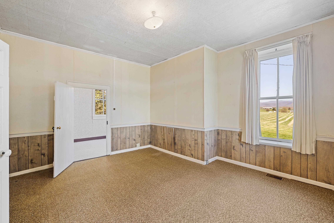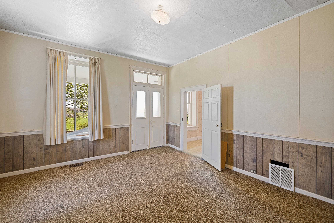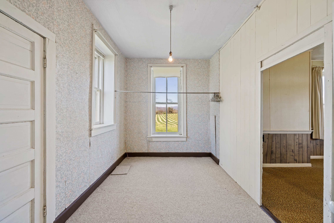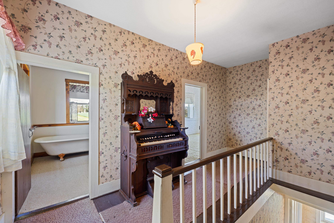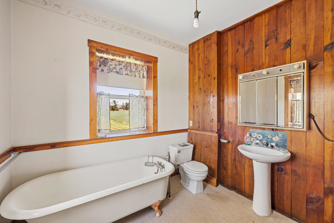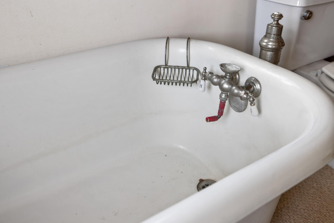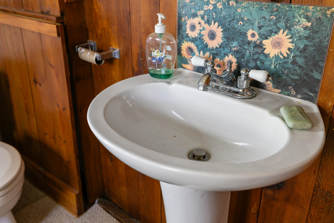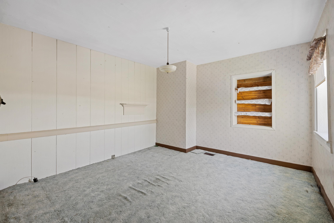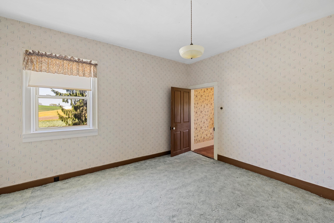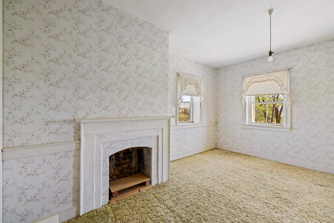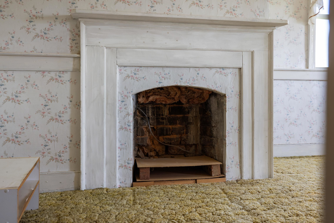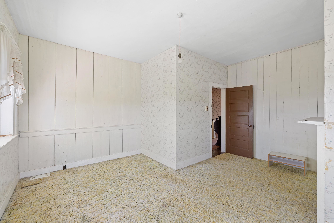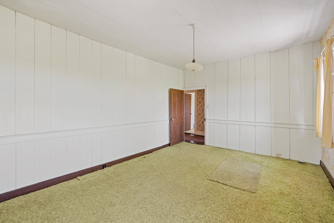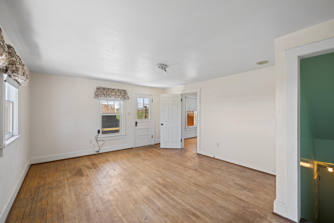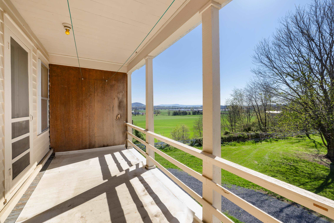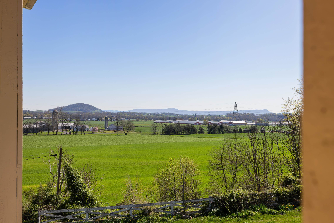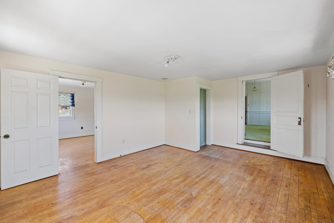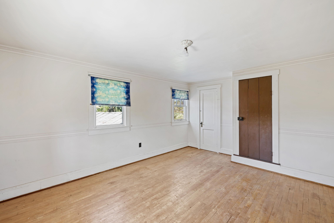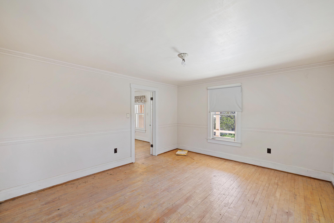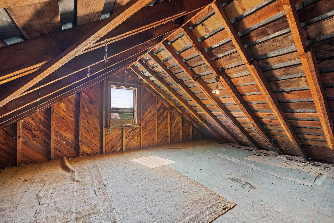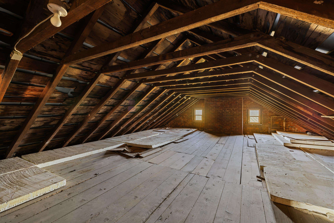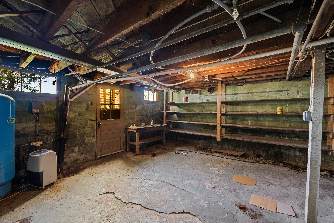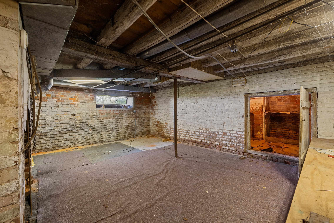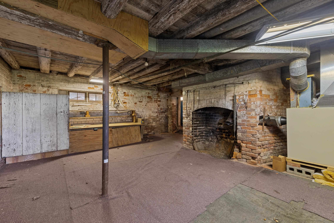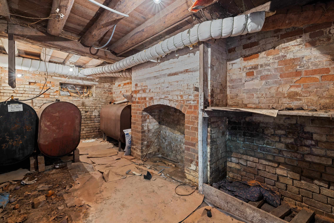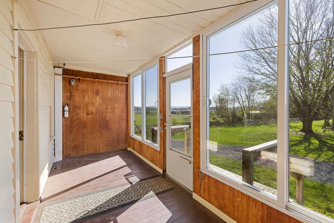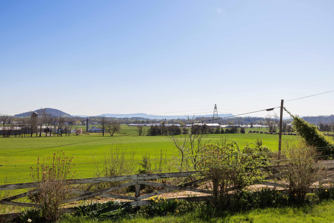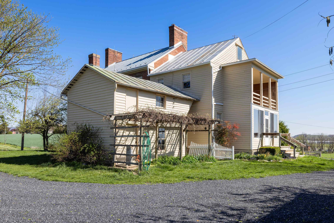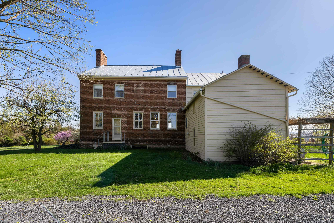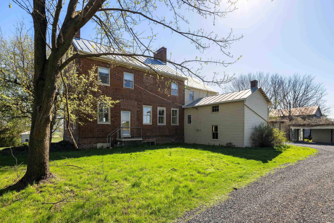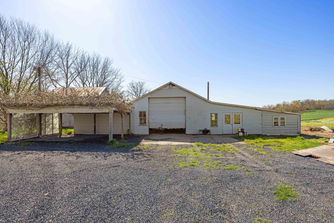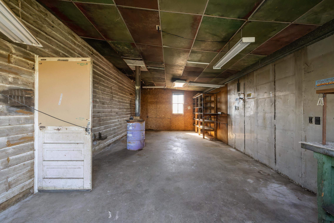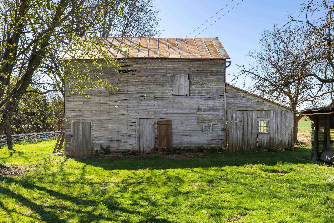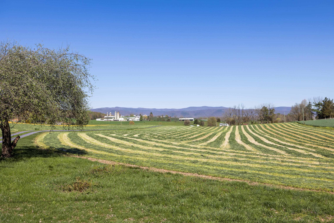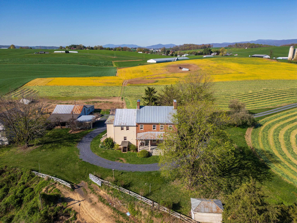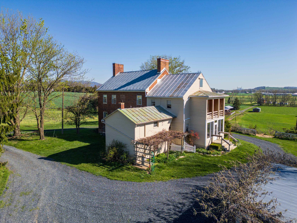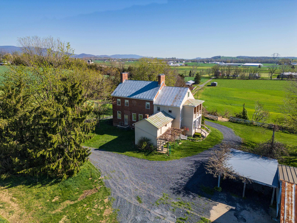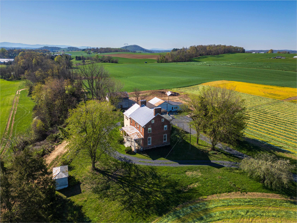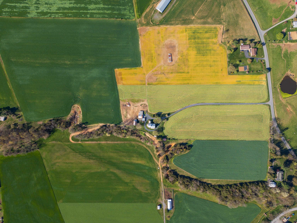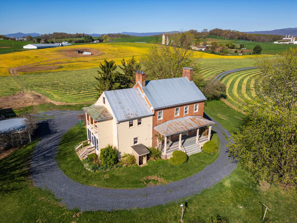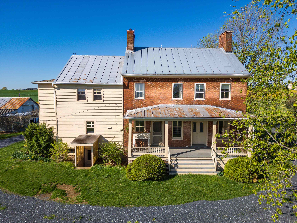3599 Lumber Mill Rd, Dayton VA 22821
- $599,900
- MLS #:664639
- 5beds
- 2baths
- 0half-baths
- 3,072sq ft
- 5.18acres
Neighborhood: None
Square Ft Finished: 3,072
Square Ft Unfinished: 1512
Elementary School: Ottobine
Middle School: Wilbur S. Pence
High School: Turner Ashby
Property Type: residential
Subcategory: Detached
HOA: No
Area: Rockingham
Year Built: 1861
Price per Sq. Ft: $195.28
1st Floor Master Bedroom: PrimaryDownstairs
HOA fee: $0
Garage Num Cars: 2.0
Cooling: None
Air Conditioning: None
Heating: Oil
Water: Private, Well
Sewer: ConventionalSewer
Basement: Unfinished
Appliances: Dishwasher, ElectricRange, Dryer, Washer
Kickout: No
Annual Taxes: $277
Tax Year: 2024
Legal: Tax Map # 105/A/172 and more commonly known as 3599 Lumber Mill Road, Dayton, VA 22821 as shown on plat recorded on September 30, 2024, at the Rockingham County Courthouse, Document 2024-19815, Book 5847, Page 314.
Directions: From Dayton - Take 257W toward Ottobine. Go approximately 4.9 miles and turn right on Lumber Mill Road. Go approximately 0.1 miles. Driveway on right.
Stunning, Historic, Antebellum Plantation Home (Circa 1830+/-) on 5.18 acres located in the Shenandoah Valley near Dayton, VA, with BREATHTAKING VIEWS of Mole Hill, Massanutten Mountain, the Appalachian Mountains, and rolling farmland. Perfect for a gentleman's farmette or relaxed rural living, this large home features five bedrooms & two full baths. The Main Level features a large living room with wood burning fireplace, spacious kitchen, pantry, large bedroom & full bath. The second floor features the remaining four bedrooms, one with an original wood burning fireplace, & a second full bath. Huge walk-up, floored attic perfect for storage or expansion. Full unfinished basement with two large cooking fireplaces & separate outside entry. Several fireplaces have been drywalled over, with the possibility of being made into working fireplaces again, and two original fireplace mantels convey. Property features a large, detached two-car garage/shop, two-car carport, two-story barn (>1,500sf), & strong, 85-gpm well. Additional acreage is available for purchase, if desired.
Days on Market: 124
Updated: 10/09/25
Courtesy of: Old Dominion Realty Inc
Want more details?
Directions:
From Dayton - Take 257W toward Ottobine. Go approximately 4.9 miles and turn right on Lumber Mill Road. Go approximately 0.1 miles. Driveway on right.
View Map
View Map
Listing Office: Old Dominion Realty Inc

