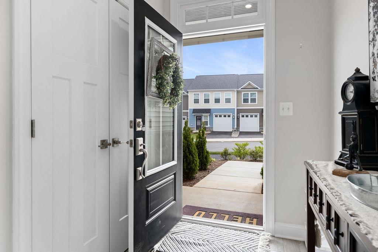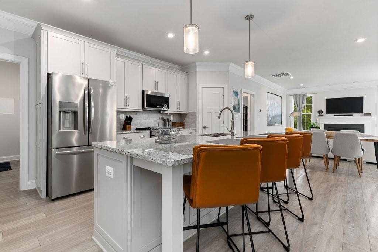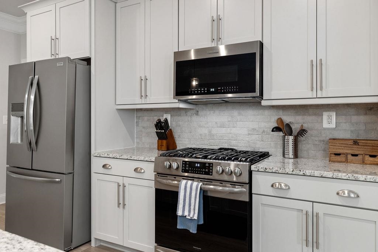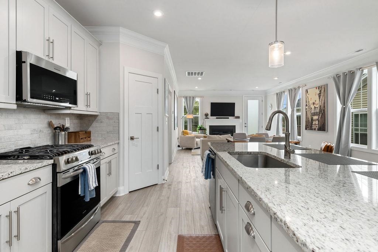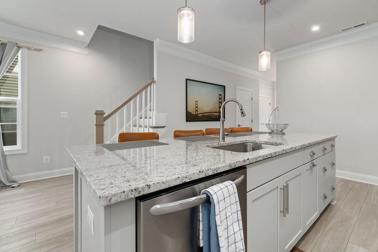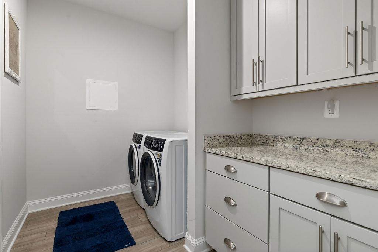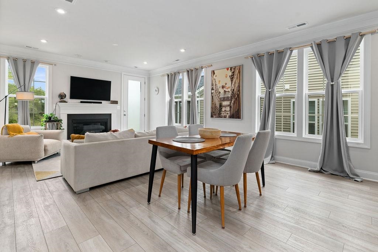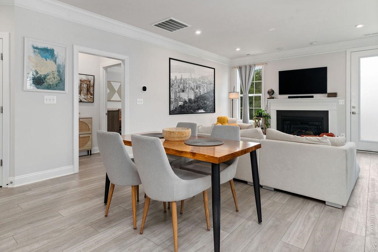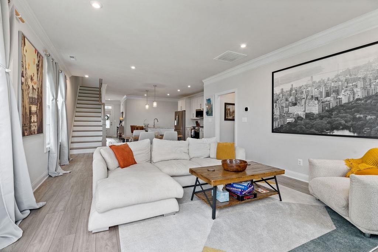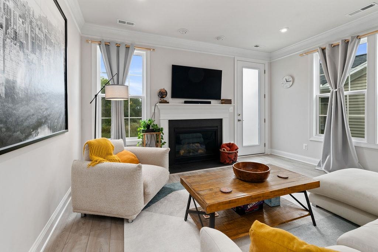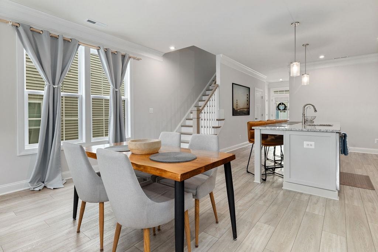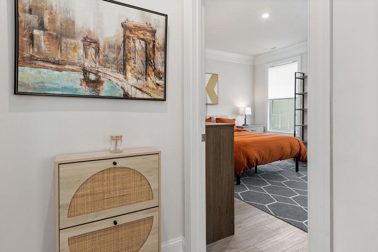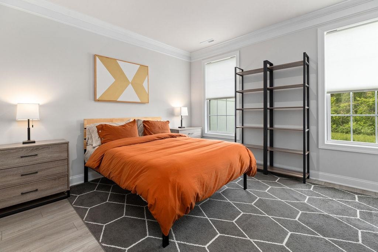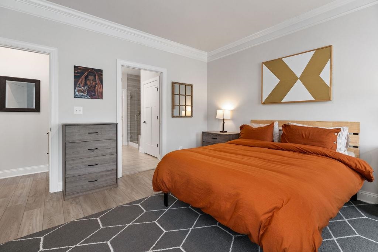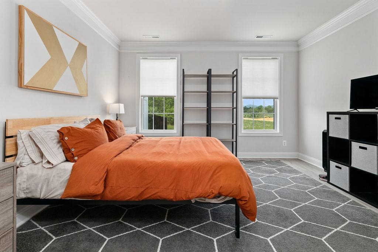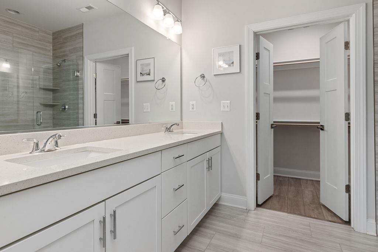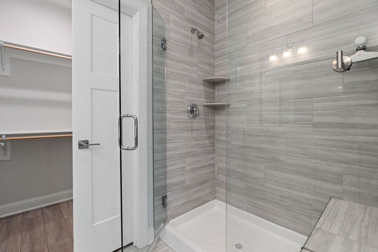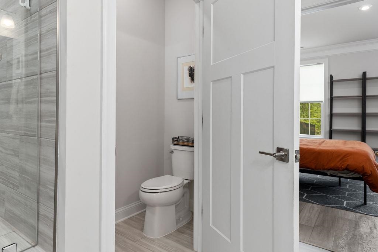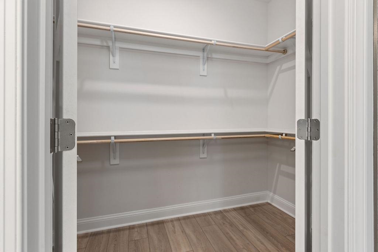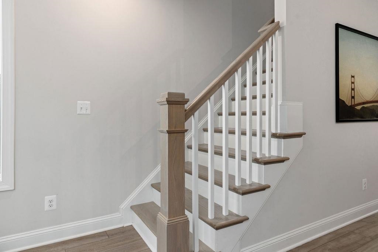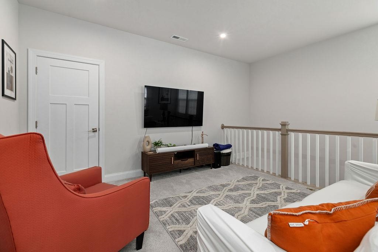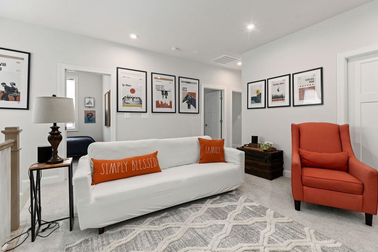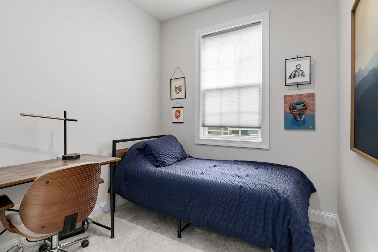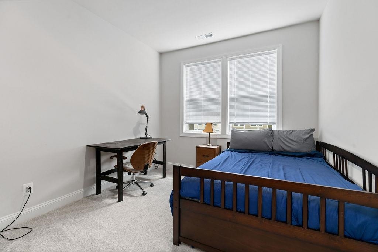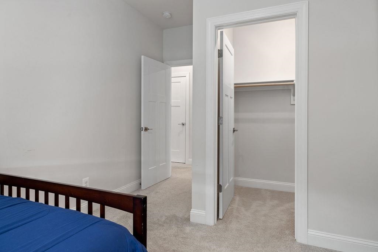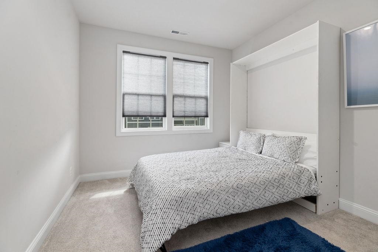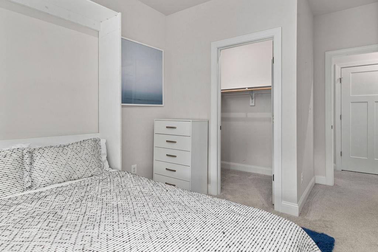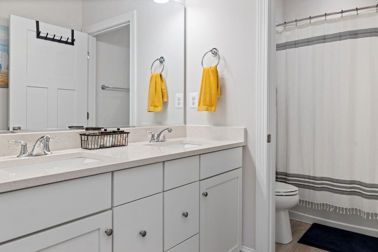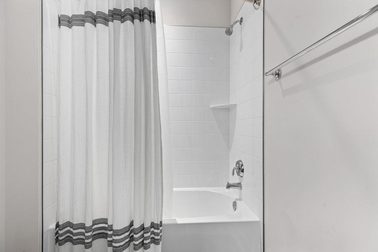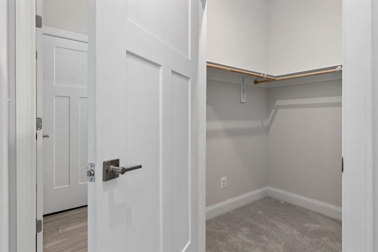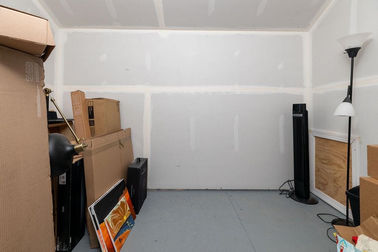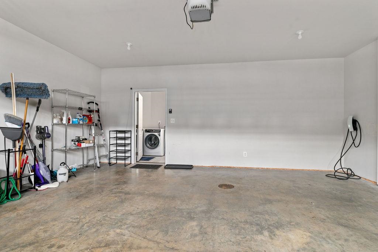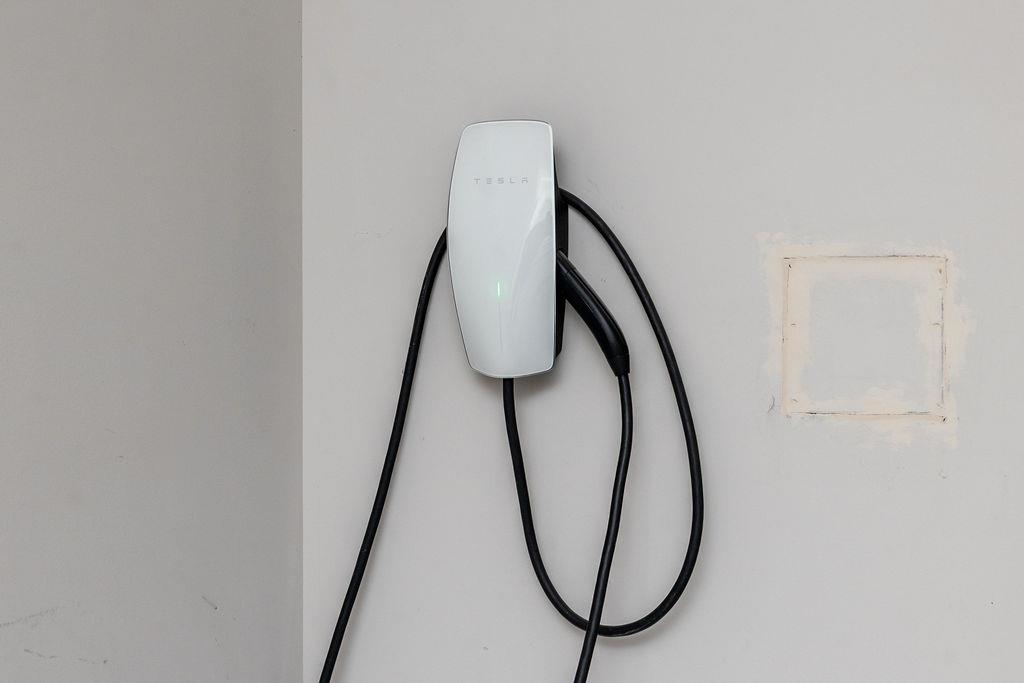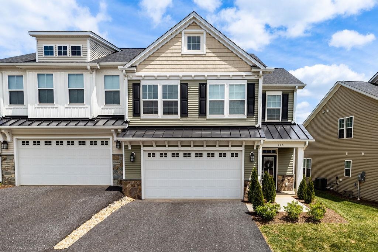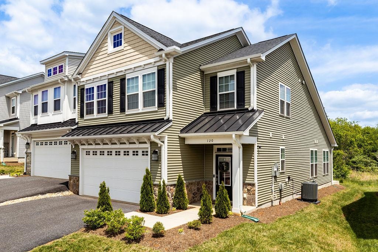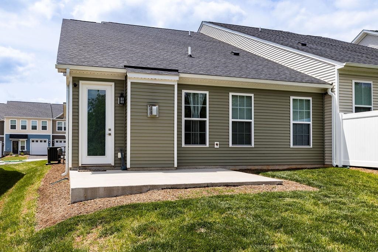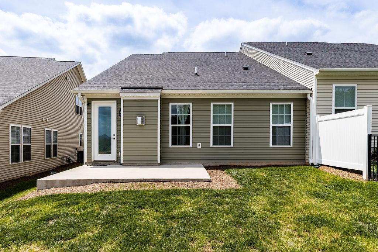120 Ridgeline Dr, Waynesboro VA 22980
- $430,000
- MLS #:664380
- 3beds
- 2baths
- 1half-baths
- 2,139sq ft
- 0.09acres
Neighborhood: Ridgeline Dr
Square Ft Finished: 2,139
Square Ft Unfinished: 0
Elementary School: Westwood Hills
Middle School: Kate Collins
High School: Waynesboro
Property Type: residential
Subcategory: Attached
HOA: Yes
Area: Waynesboro
Year Built: 2023
Price per Sq. Ft: $201.03
1st Floor Master Bedroom: DoubleVanity,PrimaryDownstairs,WalkInClosets,BreakfastBar,EntranceFoyer,HomeOffice,KitchenIsland,Loft,RecessedLighting,U
HOA fee: $203
View: Residential
Security: CarbonMonoxideDetectors, SmokeDetectors, SurveillanceSystem
Roof: Architectural
Driveway: Patio
Windows/Ceiling: DoublePaneWindows, LowEmissivityWindows, Screens
Garage Num Cars: 2.0
Electricity: Underground
Cooling: CentralAir, HeatPump
Air Conditioning: CentralAir, HeatPump
Heating: Central, ForcedAir, NaturalGas
Water: Public
Sewer: PublicSewer
Features: Carpet, CeramicTile, LuxuryVinylPlank
Basement: CrawlSpace
Fireplace Type: Gas, GasLog
Appliances: Dishwasher, Disposal, GasRange, Microwave, Refrigerator, Dryer, Washer
Amenities: MaintenanceGrounds, SnowRemoval
Amenities: None
Possession: CloseOfEscrow
Kickout: No
Annual Taxes: $3,155
Tax Year: 2025
Legal: LOT 28 CREEKWOOD - PHASE 1A
Directions: South on Rossor Ave, right on Tiffany Drive, follow Dr passed Grands Furniture, left on Ridgeline, house on right
Want a 3.75% interest rate and a fully furnished home? HERE IT IS!! Seller offering a 3-2-1 Buy Down.* Welcome to this beautifully designed modern home nestled in a serene and cozy setting. Home can be sold mostly furnished. Perfect for a commuter, Airbnb or just an easy move. Showcasing sleek architecture, expansive windows, and natural finishes throughout, this property combines luxury with comfort, all within minutes of your shopping amenities and close to Interstate 64 & 81. Step inside to discover an open-concept living space flooded with natural light. The spacious living room features soaring ceilings, a stylish fireplace, and seamless indoor-outdoor flow. The gourmet kitchen is a chef's dream, complete with high-end appliances, a large center island with waterfall countertop, custom cabinetry, and designer lighting. The primary suite is a true sanctuary, boasting floor-to-ceiling windows, a spa-inspired ensuite with double vanity, and walk-in shower, plus a large walk-in closet. *credit pending
Days on Market: 81
Updated: 8/01/25
Courtesy of: Kline & Co. Real Estate
Want more details?
Directions:
South on Rossor Ave, right on Tiffany Drive, follow Dr passed Grands Furniture, left on Ridgeline, house on right
View Map
View Map
Listing Office: Kline & Co. Real Estate


