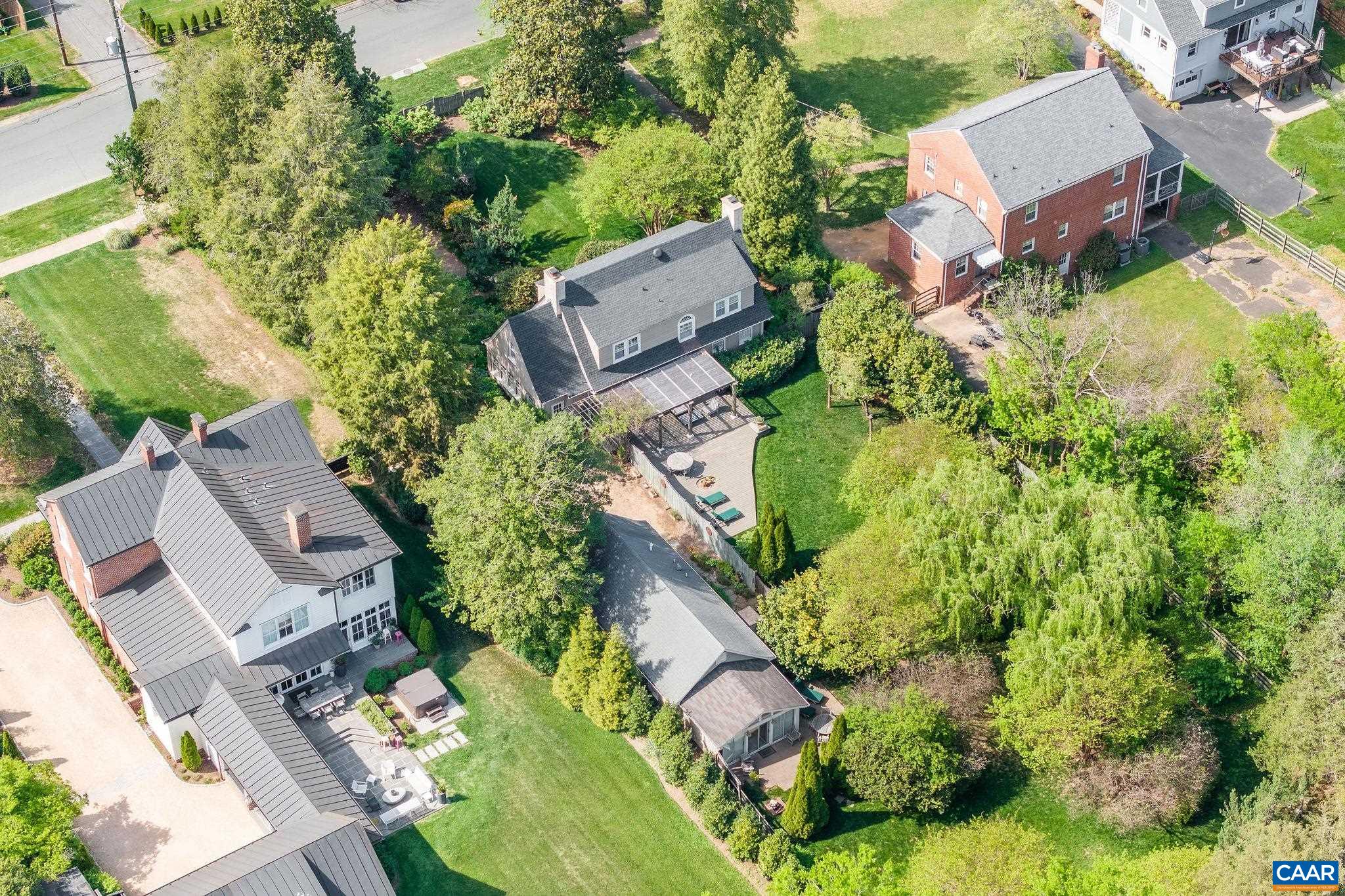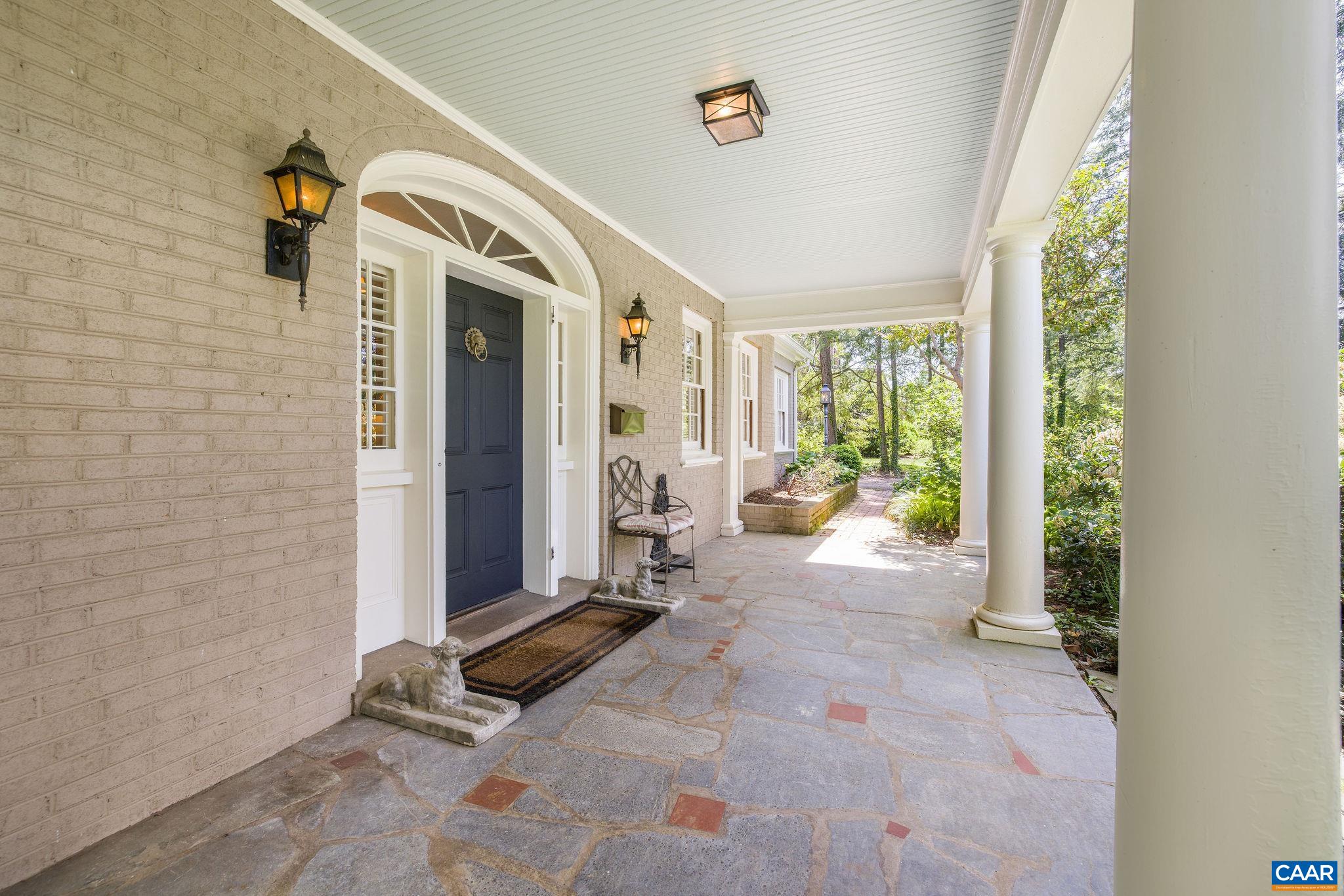1012 Locust Ave, Charlottesville VA 22901
- $1,395,000
- MLS #:663633
- 4beds
- 3baths
- 1half-baths
- 3,218sq ft
- 0.68acres
Neighborhood: Locust Ave
Square Ft Finished: 3,218
Square Ft Unfinished: 966
Elementary School: Burnley-Moran
Middle School: Walker & Buford
High School: Charlottesville
Property Type: residential
Subcategory: Detached
HOA: No
Area: Charlottesville
Year Built: 1932
Price per Sq. Ft: $0.00
1st Floor Master Bedroom: EntranceFoyer,ProgrammableThermostat
HOA fee: $0
View: Garden
Security: SurveillanceSystem
Roof: Architectural
Driveway: FrontPorch, Patio, Porch
Garage Num Cars: 0.0
Cooling: CentralAir, HeatPump
Air Conditioning: CentralAir, HeatPump
Heating: HeatPump, HotWater, NaturalGas
Water: Public
Sewer: PublicSewer
Features: Wood
Basement: Unfinished
Fireplace Type: Masonry, WoodBurning
Appliances: Dryer, Washer
Possession: CloseOfEscrow
Kickout: No
Annual Taxes: $12,941
Tax Year: 2025
Legal: Pt. Lot 7, Block 1, Locust Grove
Directions: From Downtown, head NE on Locust Avenue; home is on the right.
NEW PRICE! Extraordinary Opportunity Downtown! Nestled on one of Charlottesville's most sought-after streets, this enchanting 1930s home with Guest Cottage blends timeless character with thoughtful updates. Walkable in 20 minutes to the vibrant energy of Downtown. Framed by mature landscaping which offers rare front-yard privacy, the home opens with a wide covered porch that hints of the warmth and charm within. The gracious central foyer welcomes you with a sense of quiet elegance. The main level flows effortlessly through a sunlit LR with fireplace, a formal dining room perfect for gatherings, a cozy den and an efficient galley-style kitchen with eat-in nook and adjoining mudroom/pantry. Upstairs, you'll find three bedrooms and two full baths, each echoing the home's understated sophistication. Step outside and discover a hidden world: the rear terrace unfolds to a breathtaking lush, layered, and private backyard. Hidden behind the primary home, the beautifully appointed Guest Cottage offers vaulted ceilings, 2 living areas, full kitchen, zero entry bath and Laundry. Whether used as an income-producing rental, in-law suite, or home office - the Cottage is a unique and incredibly valuable asset. Architectural renderings available
Days on Market: 102
Updated: 8/14/25
Courtesy of: Loring Woodriff Real Estate Associates
Want more details?
Directions:
From Downtown, head NE on Locust Avenue; home is on the right.
View Map
View Map
Listing Office: Loring Woodriff Real Estate Associates










