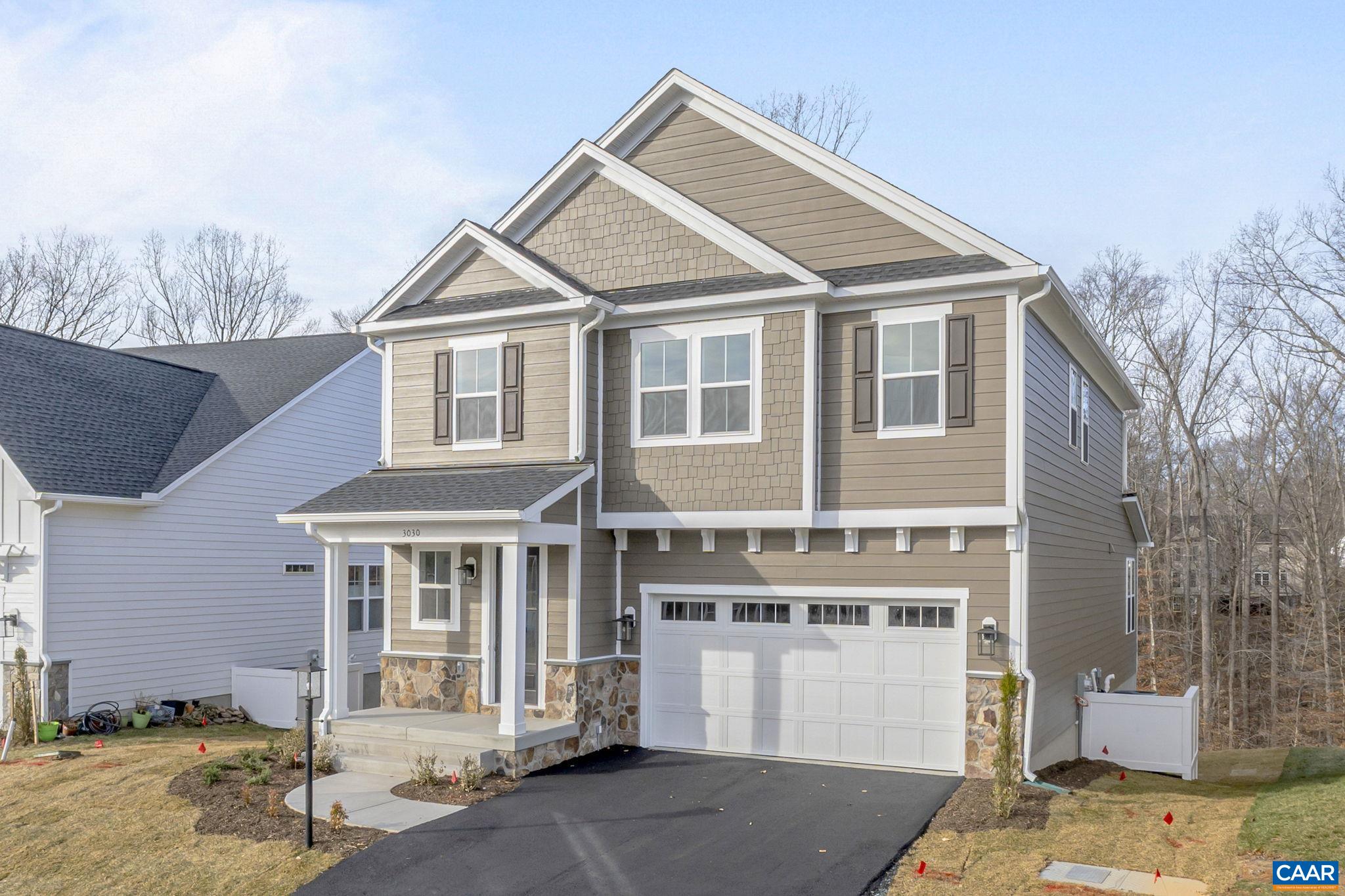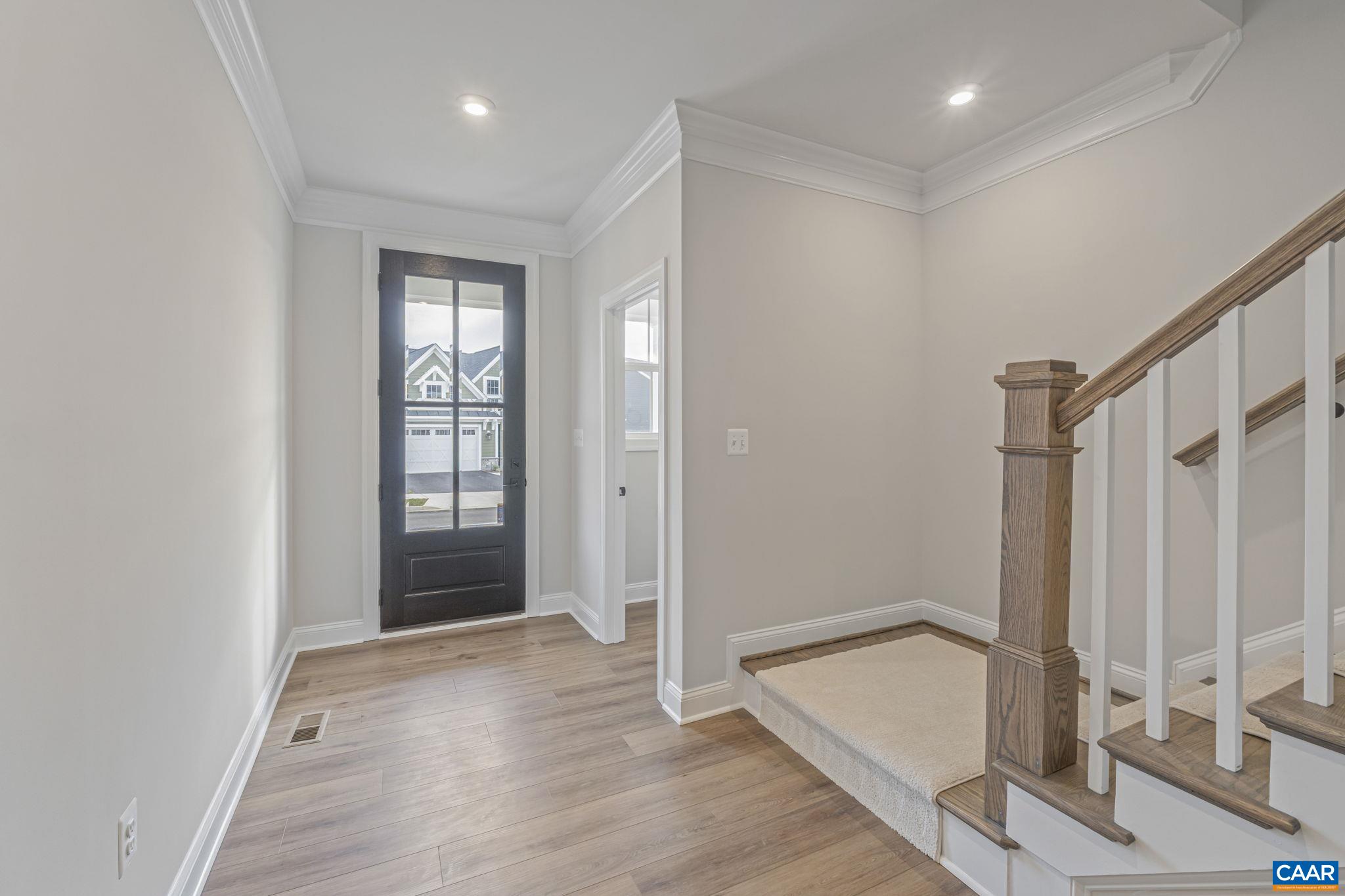49c Fowler St, Charlottesville VA 22901
- $804,900
- MLS #:663598
- 4beds
- 2baths
- 1half-baths
- 2,319sq ft
- 0.17acres
Neighborhood: Fowler St
Square Ft Finished: 2,319
Square Ft Unfinished: 928
Elementary School: Agnor
Middle School: Burley
High School: Albemarle
Property Type: residential
Subcategory: Detached
HOA: Yes
Area: Albemarle
Year Built: 2026
Price per Sq. Ft: $347.09
1st Floor Master Bedroom: DoubleVanity,WalkInClosets,EntranceFoyer,EatInKitchen,KitchenIsland,ProgrammableThermostat,RecessedLighting
HOA fee: $150
View: Residential
Security: SmokeDetectors, CarbonMonoxideDetectors
Design: Craftsman, Farmhouse
Roof: Architectural,Composition,Shingle
Driveway: Concrete, Deck, FrontPorch, Porch
Windows/Ceiling: InsulatedWindows, LowEmissivityWindows, Screens, TiltInWindows, Vinyl, EnergyStarQualifiedWindows
Garage Num Cars: 2.0
Cooling: CentralAir
Air Conditioning: CentralAir
Heating: Central, ForcedAir, HeatPump, NaturalGas
Water: Public
Sewer: PublicSewer
Features: Carpet, CeramicTile, Hardwood, LuxuryVinylPlank
Green Construction: HersIndexScore
Green Cooling: LowVocPaintMaterials
Basement: ExteriorEntry, Full, Heated, InteriorEntry, Unfinished, WalkOutAccess
Fireplace Type: One, Gas, GlassDoors, GasLog
Appliances: BuiltInOven, Dishwasher, EnergyStarQualifiedDishwasher, GasCooktop, Disposal, Microwave, Refrigerator
Amenities: AssociationManagement, CommonAreaMaintenance, Playground, ReserveFund, RoadMaintenance, SnowRemoval, Trash
Laundry: WasherHookup, DryerHookup
Amenities: PicnicArea,Playground,Pool,Trails
Kickout: No
Annual Taxes: $6,874
Tax Year: 2025
Legal: Lot 49 Belvedere Block 5
Directions: From Rio Road, turn onto Belvedere Blvd. Follow straight through both round-abouts and past village green. Turn right onto Fowler Street. Follow to end of road and Lot 49 is on the right before Dunlora.
The To-Be-Built Chestnut is now available on an unfinished walkout basement to customize in Belvedere with a ~8-10 build timeframe! This earth-friendly, farmhouse-style home has a generously sized kitchen with a walk-in pantry and drop zone from the attached 2 car garage for added convenience. Function meets design on the second level with a huge walk-in closet off the primary bedroom, double vanities, oversized shower, 3 additional bedrooms, a shared bath, and a sizable laundry room. Option to finish the basement rec room, bedroom and bathroom for additional space. This floor plan is open and airy, with an impressive list of included features including a gourmet kitchen, walk-in pantry, gas fireplace, and more! Belvedere offers an array of amenities, including access to parks, close proximity to the Rivanna trailhead, the nearby SOCA Fieldhouse, a dedicated dog park for pet owners, and enchanting playground areas. Pricing varies by elevation. Lot premiums may apply. Photos are of similar home and may show optional features and upgrades.
Builder: Greenwood Homes
Days on Market: 29
Updated: 5/22/25
Courtesy of: Nest Realty Group
Want more details?
Directions:
From Rio Road, turn onto Belvedere Blvd. Follow straight through both round-abouts and past village green. Turn right onto Fowler Street. Follow to end of road and Lot 49 is on the right before Dunlora.
View Map
View Map
Listing Office: Nest Realty Group

































