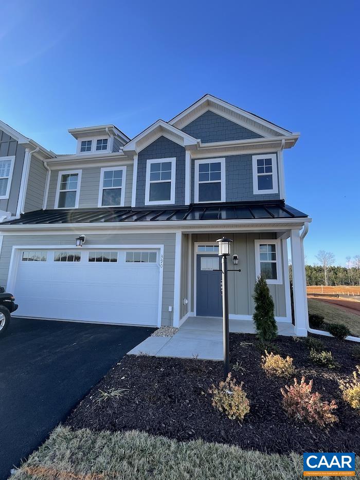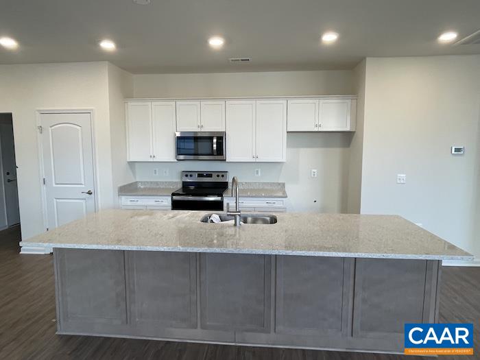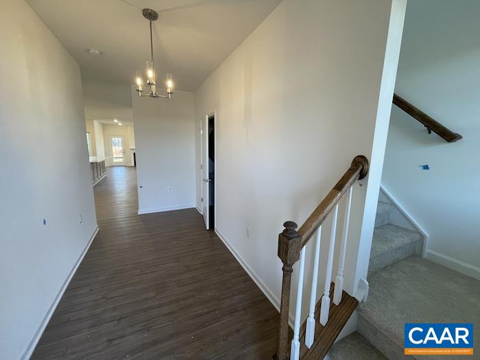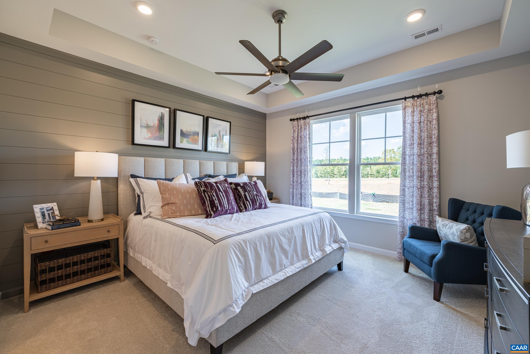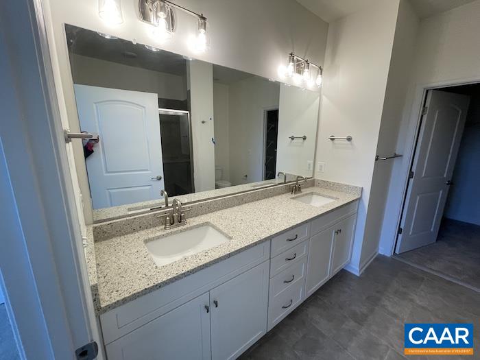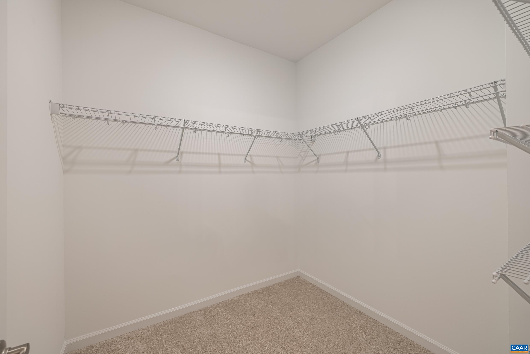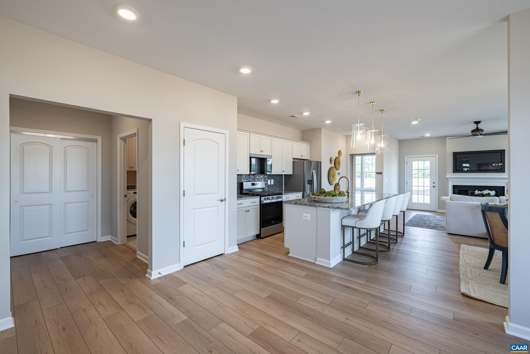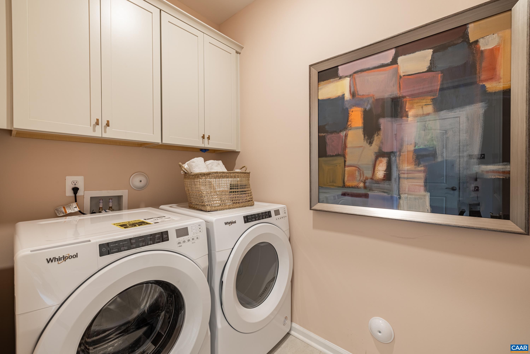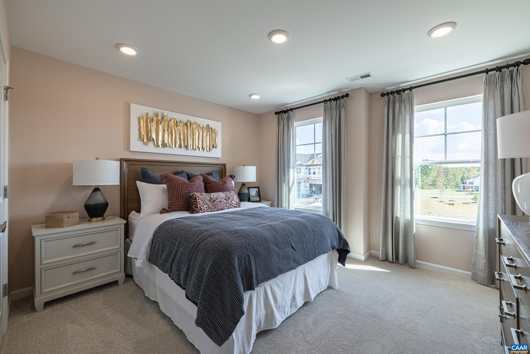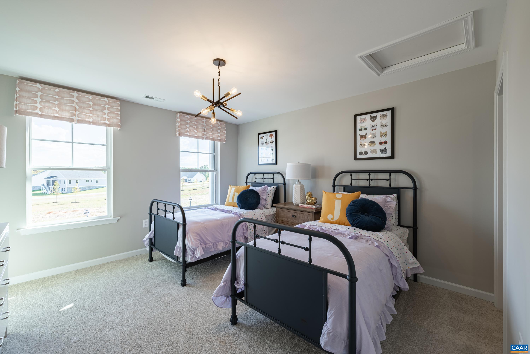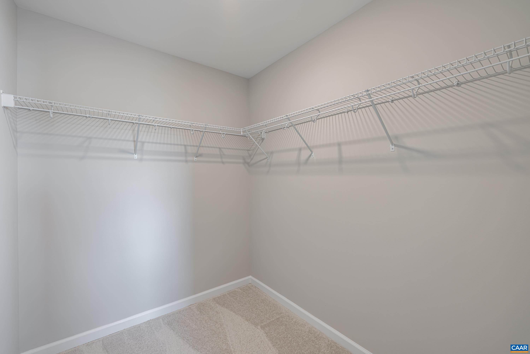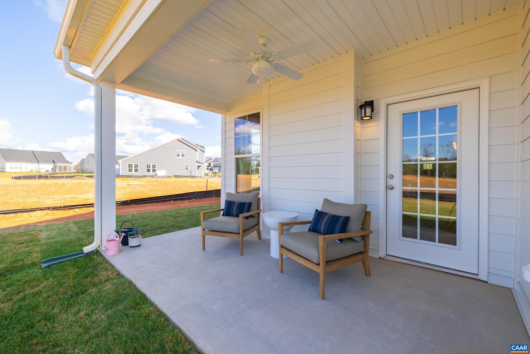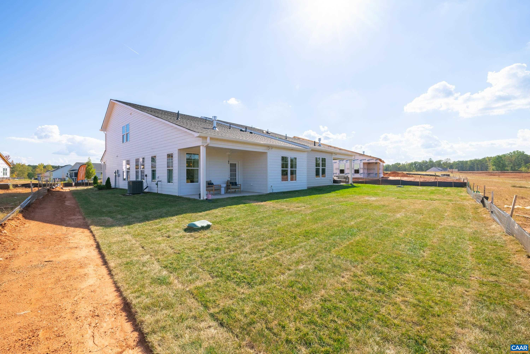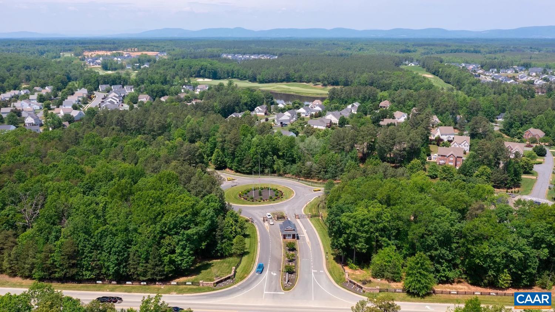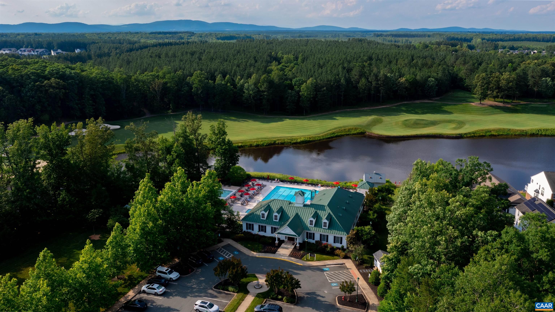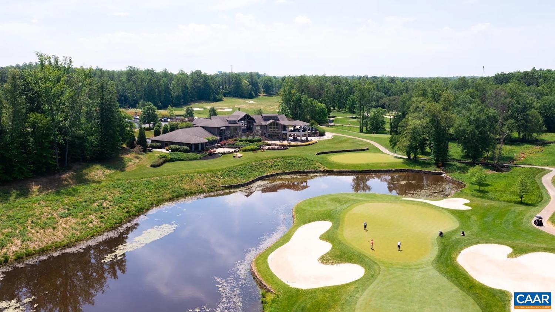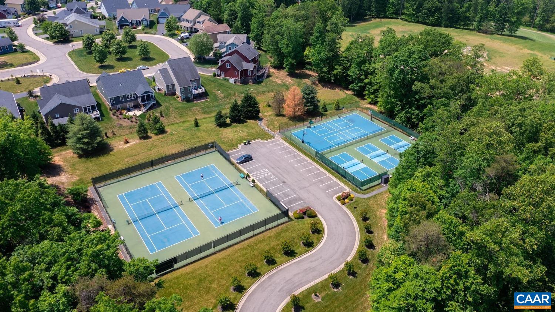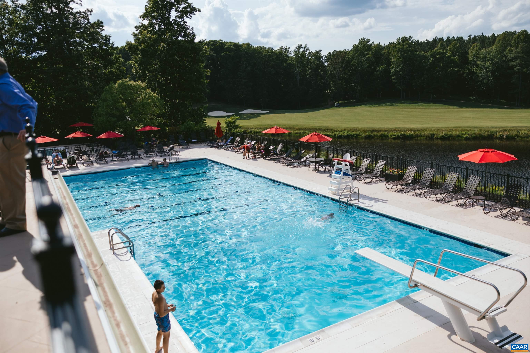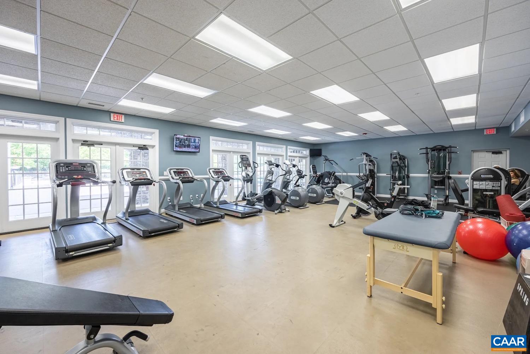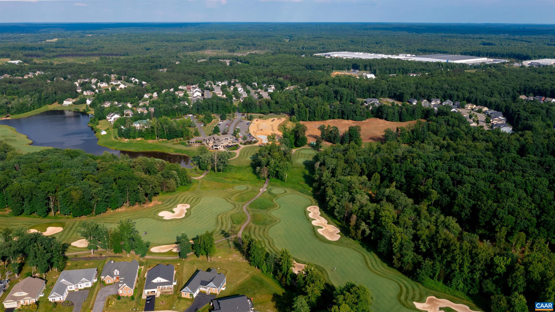374 Bayberry Ln, Zion Crossroads VA 22942
- $526,608
- MLS #:663278
- 3beds
- 2baths
- 1half-baths
- 2,275sq ft
- 0.12acres
Neighborhood: Spring Creek
Square Ft Finished: 2,275
Square Ft Unfinished: 0
Elementary School: Moss-Nuckols
Middle School: Louisa
High School: Louisa
Property Type: residential
Subcategory: Attached
HOA: Yes
Area: Louisa
Year Built: 2024
Price per Sq. Ft: $231.48
1st Floor Master Bedroom: PrimaryDownstairs, TrayCeilings, EntranceFoyer, KitchenIsland, Loft, ProgrammableThermostat, RecessedLighting
HOA fee: $245
View: Residential
Security: GatedCommunity, CarbonMonoxideDetectors
Roof: Architectural,Composition,Shingle
Driveway: Concrete, Covered, FrontPorch, Patio, Porch
Windows/Ceiling: InsulatedWindows, LowEmissivityWindows
Garage Num Cars: 2.0
Cooling: CentralAir
Air Conditioning: CentralAir
Heating: Central, ForcedAir, Propane
Water: Public
Sewer: PublicSewer
Features: Carpet, CeramicTile, LuxuryVinylPlank
Green Cooling: LowVocPaintMaterials
Fireplace Type: Gas, GlassDoors
Appliances: Dishwasher, Disposal, GasRange, Microwave
Amenities: AssociationManagement, CommonAreaMaintenance, Clubhouse, FitnessFacility, MaintenanceGrounds, Pools, ReserveFund, SnowRemoval, TennisCourts, Trash
Laundry: WasherHookup, DryerHookup
Amenities: Clubhouse,FitnessCenter,Library,Pool,TennisCourts,Trails
Kickout: No
Annual Taxes: $3,444
Tax Year: 2023
Legal: SPRING CREEK SUB PHS F, PLAT 1861/201 SEC 3 BLK C LOT 16, DB 628/278 .121 AC
Directions: Through Spring Creek gate to traffic circle. R on Bear Island Pkwy. Right onto Bayberry Ln.
MODEL HOME AVAILABLE FOR SALE!!! Seller will assist with closing costs and interest rate buy down. This Laurel villa is ready for you! The Laurel epitomizes excellence in architecture with an open, non-confining floor plan. The entertaining kitchen features a large kitchen island, central to the home. Off the great room, views of your covered patio light up the living space. The spacious owner suite has a tray ceiling and features a luxurious master bath with a curbless shower, dual vanity, and a large walk-in closet. This home also includes a flex space on the first floor and an owner’s entry just steps from the kitchen. The loft level boasts two more bedrooms, a full guest bath, and plenty of storage. The possibilities are endless: guest bedrooms, hobby room, home theater, man cave, or just an extra get-a-way space! (All floor plans, photos, renderings, and elevations are for illustrative purposes only. Subject to change. Rooms sizes are approximate.)
Builder: Cornerstone Homes
Days on Market: 254
Updated: 12/26/25
Courtesy of: Ch Realty Llc
Want more details?
Directions:
Through Spring Creek gate to traffic circle. R on Bear Island Pkwy. Right onto Bayberry Ln.
View Map
View Map
Listing Office: Ch Realty Llc


