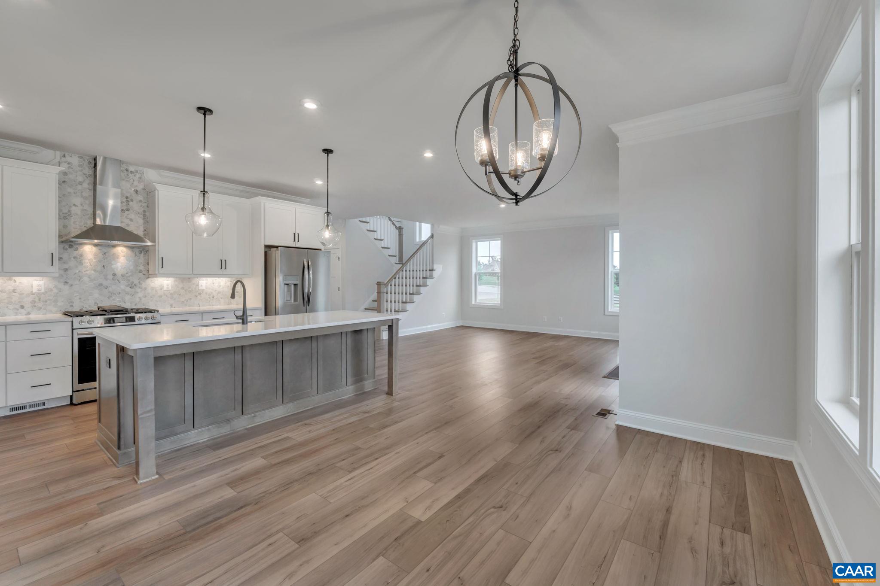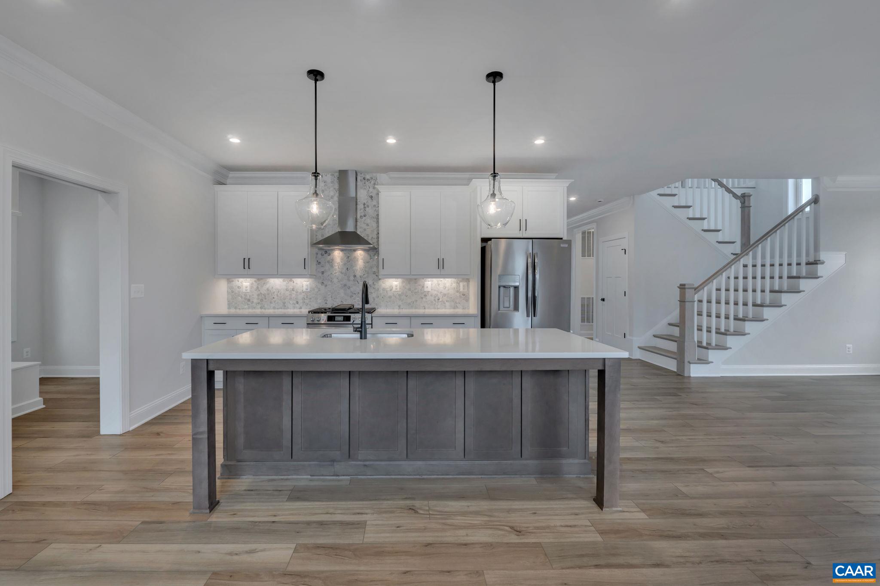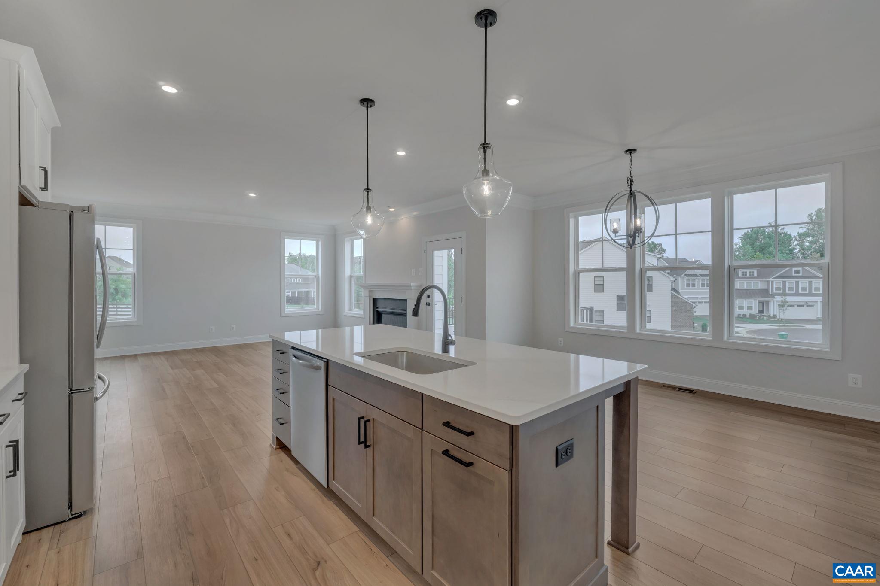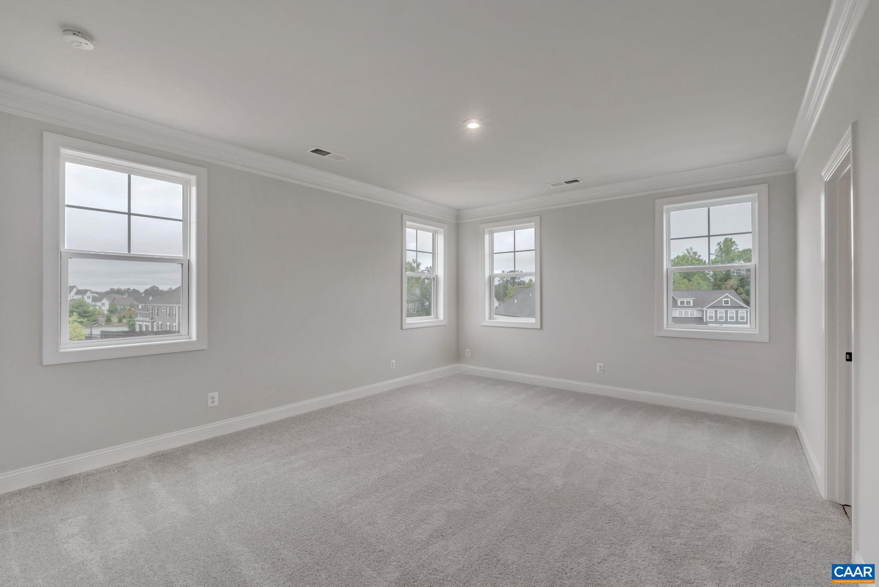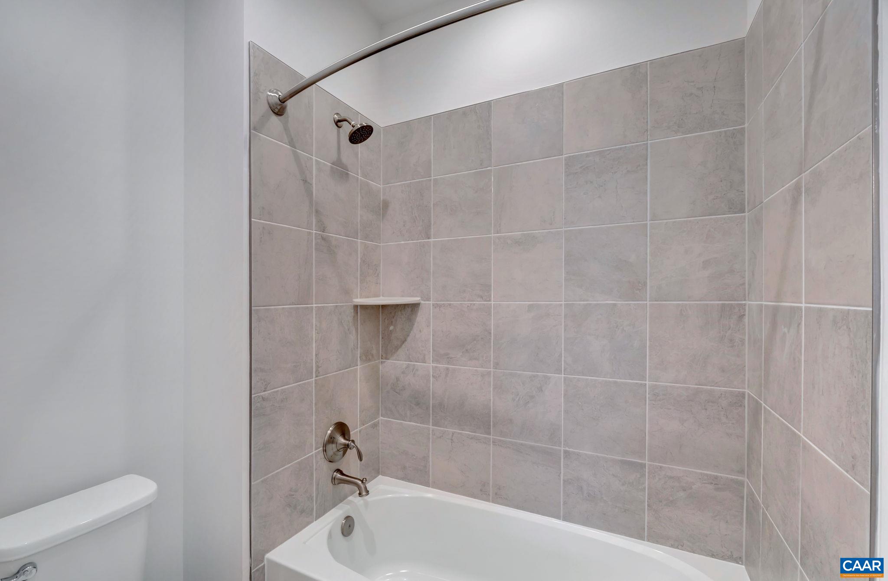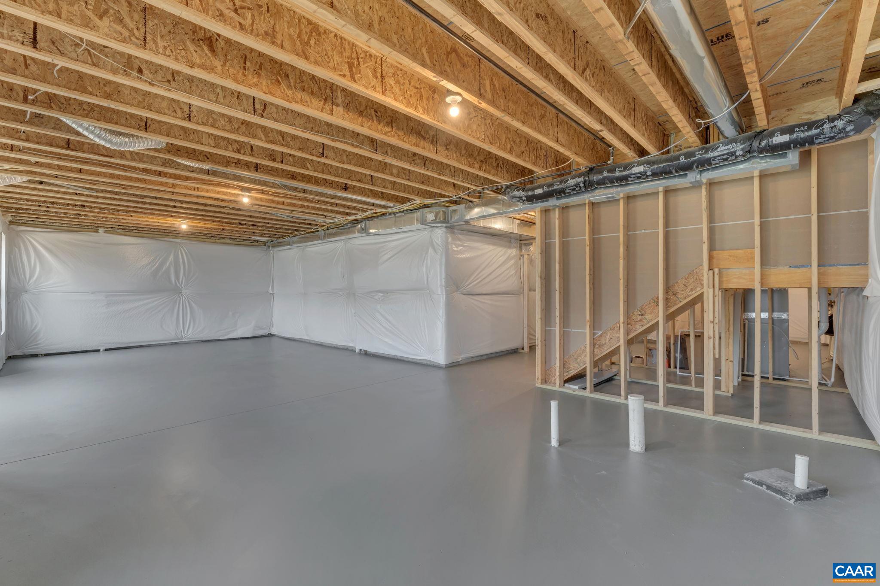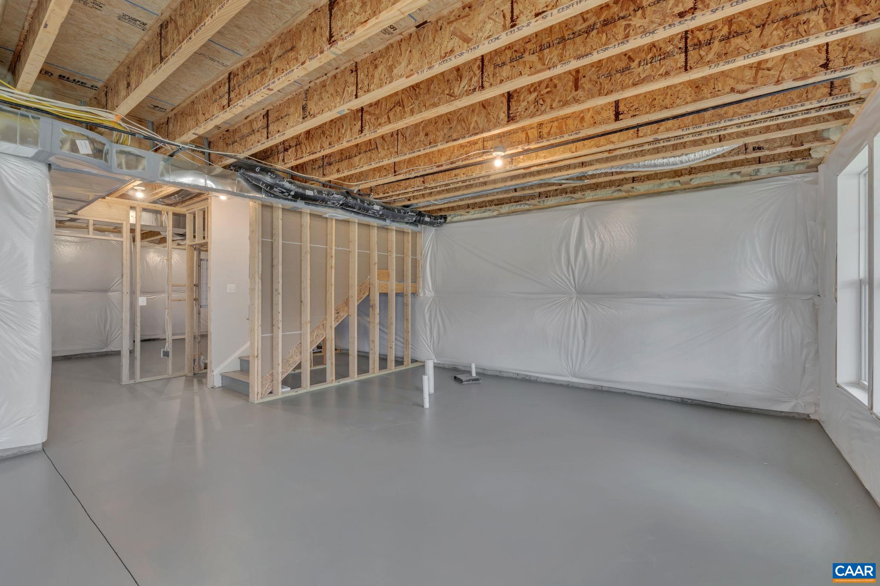K2-18e Stadler Terr, Zion Crossroads VA 22942
- $730,400
- MLS #:663208
- 4beds
- 2baths
- 1half-baths
- 2,758sq ft
- 0.21acres
Neighborhood: Stadler Terr
Square Ft Finished: 2,758
Square Ft Unfinished: 1197
Elementary School: Moss-Nuckols
Middle School: Louisa
High School: Louisa
Property Type: residential
Subcategory: Detached
HOA: Yes
Area: Louisa
Year Built: 2026
Price per Sq. Ft: $264.83
1st Floor Master Bedroom: WalkInClosets,EntranceFoyer,HomeOffice,KitchenIsland,Loft,MudRoom,ProgrammableThermostat,RecessedLighting,UtilityRoom
HOA fee: $170
View: Residential
Security: CarbonMonoxideDetectors, SmokeDetectors, GatedCommunity
Design: Craftsman
Roof: Architectural,Composition,Shingle
Driveway: Concrete, FrontPorch, Porch
Windows/Ceiling: InsulatedWindows, LowEmissivityWindows, Screens, TiltInWindows, Vinyl, EnergyStarQualifiedWindows
Garage Num Cars: 2.0
Electricity: Underground
Cooling: CentralAir
Air Conditioning: CentralAir
Heating: Central, ForcedAir, Propane
Water: Public
Sewer: PublicSewer
Features: Carpet, CeramicTile, LuxuryVinylPlank
Green Cooling: LowVocPaintMaterials
Basement: Full, Unfinished
Fireplace Type: One, Gas, GlassDoors, GasLog, SealedCombustion
Appliances: Dishwasher, EnergyStarQualifiedDishwasher, Disposal, GasRange, Microwave, Refrigerator, TanklessWaterHeater
Amenities: AssociationManagement, CommonAreaMaintenance, Clubhouse, Playground, Pools, RoadMaintenance, Trash
Laundry: WasherHookup, DryerHookup
Amenities: Clubhouse,MeetingRoom,PicnicArea,Playground,Pool,TennisCourts,Trails
Kickout: No
Annual Taxes: $5,259
Tax Year: 2025
Legal: Spring Creek Phase K2 Lot 18
Directions: From community entrance, take first right at roundabout onto Bear Island Parkway. Follow for ~2.5 miles. Left on Stadler Terrace. Lot 18 is on the right
The Aspen on an unfinished walkout basement is a to-be-built home with an estimated 7 to 8 month build timeline. Available on a Conservation Lot in Spring Creek, this homesite backs to trees and protected greenspace with no plans for future development behind it. The main level features a spacious kitchen that flows into the dining and family room areas, along with a private study, walk-in pantry, mudroom, and half bath. Upstairs includes a versatile loft, a generous primary suite with a private bath and direct access to the laundry room, plus three additional bedrooms and a shared split bath. Quality construction is evident throughout with 2x6 exterior walls, energy-efficient windows, tankless water heater, wood shelving, and a high-efficiency HVAC system. Photos are of a previously built Aspen and may include optional upgrades. Pricing varies based on elevation and lot selection.
Builder: Greenwood Homes
Days on Market: 70
Updated: 6/24/25
Courtesy of: Nest Realty Group
Want more details?
Directions:
From community entrance, take first right at roundabout onto Bear Island Parkway. Follow for ~2.5 miles. Left on Stadler Terrace. Lot 18 is on the right
View Map
View Map
Listing Office: Nest Realty Group














