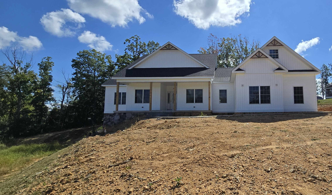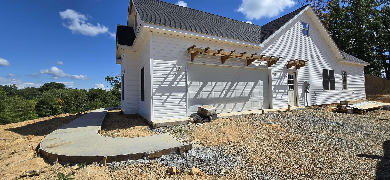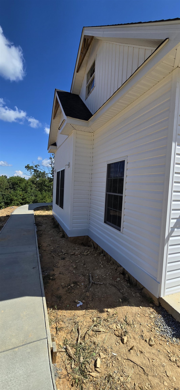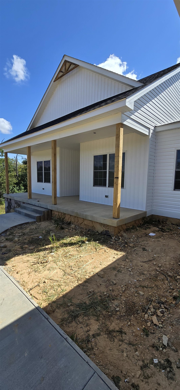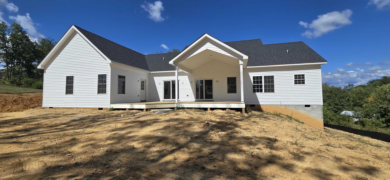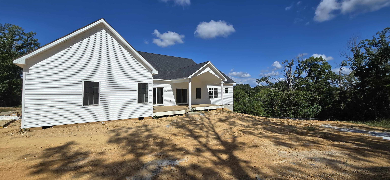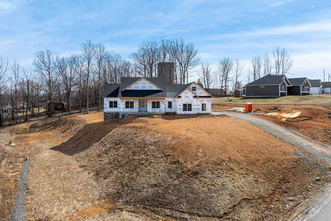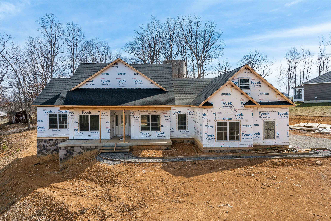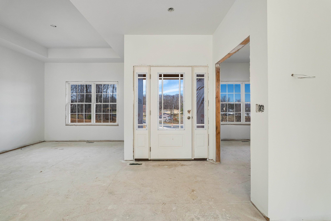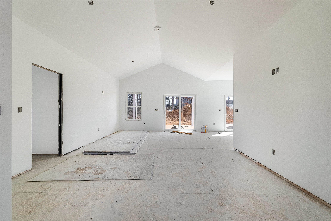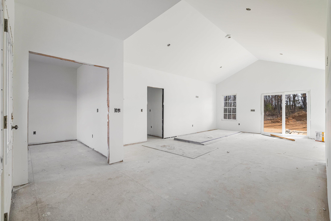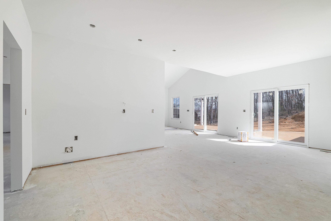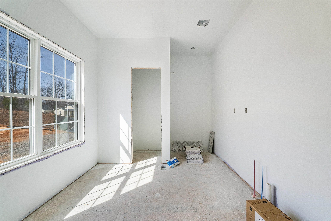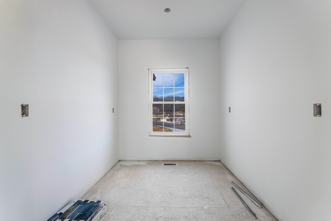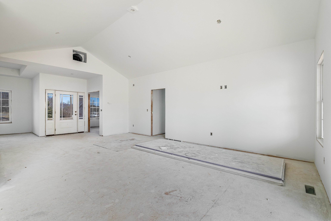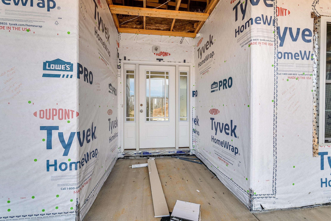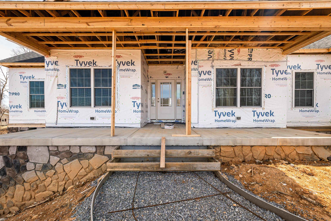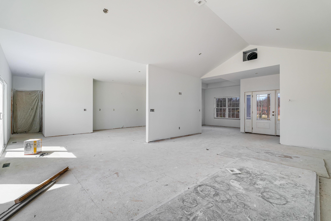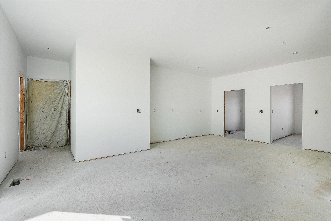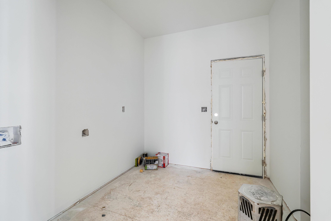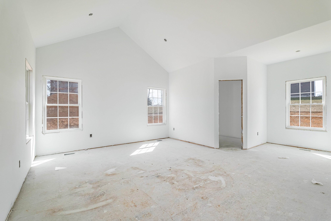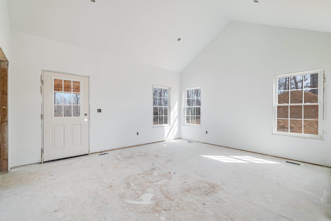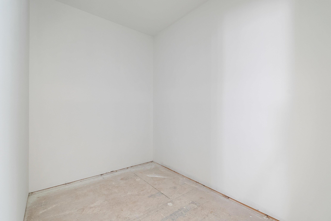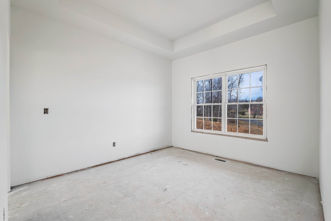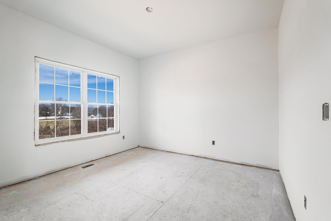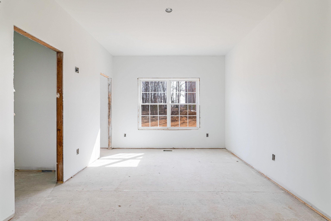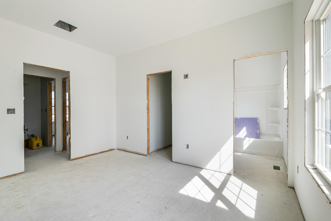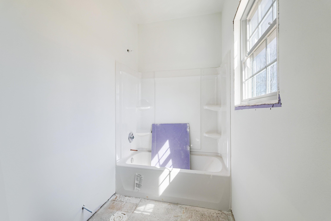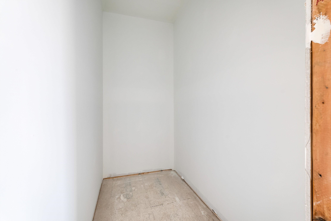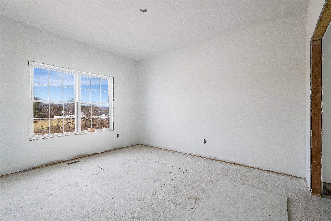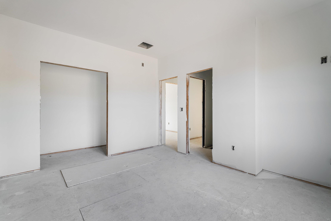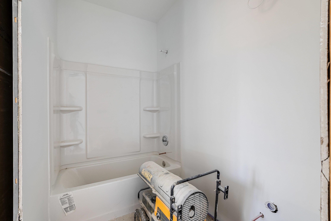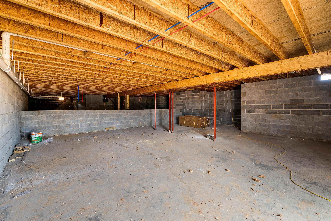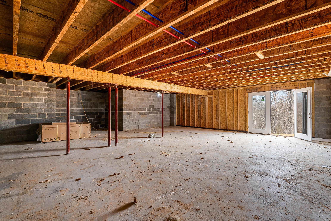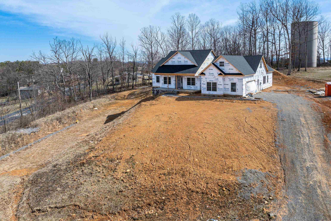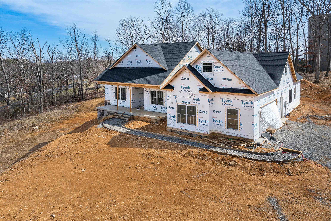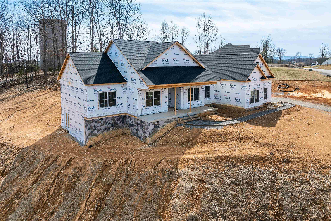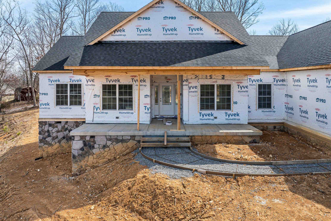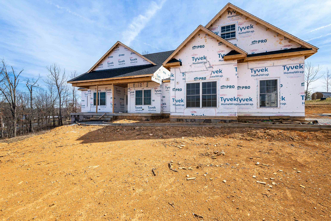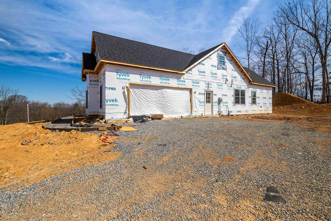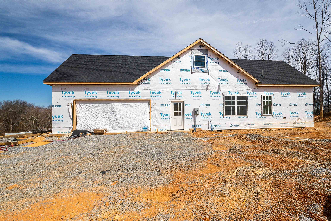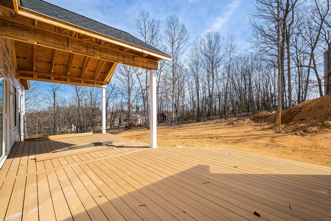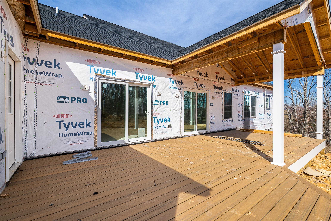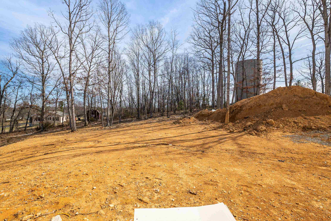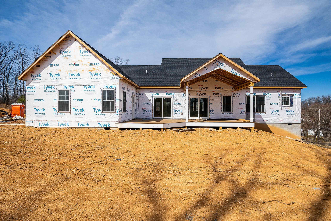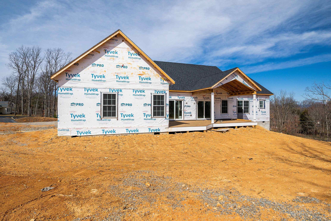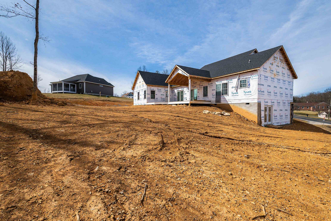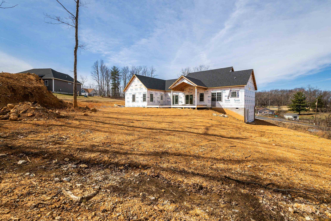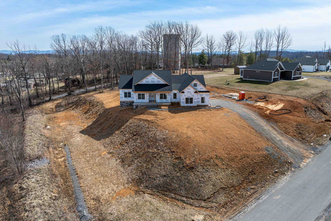12 Valley Manor Dr, Staunton VA 24401
- $600,000
- MLS #:660789
- 3beds
- 3baths
- 0half-baths
- 2,156sq ft
- 1.12acres
Neighborhood: Valley Manor
Square Ft Finished: 2,156
Square Ft Unfinished: 560
Elementary School: Churchville
Middle School: Buffalo Gap
High School: Buffalo Gap
Property Type: residential
Subcategory: Detached
HOA: No
Area: Augusta
Year Built: 2024
Price per Sq. Ft: $278.29
1st Floor Master Bedroom: Attic, DoubleVanity, PrimaryDownstairs, PermanentAtticStairs, SittingAreaInPrimary, WalkInClosets, EntranceFoyer, HomeOf
HOA fee: $0
Security: SmokeDetectors, CarbonMonoxideDetectors
Design: Contemporary, Craftsman, Ranch
Roof: Architectural,Composition,Shingle
Driveway: RearPorch, FrontPorch, Porch
Windows/Ceiling: DoublePaneWindows, TiltInWindows
Garage Num Cars: 2.5
Cooling: CentralAir, EnergyStarQualifiedEquipment, HeatPump, CeilingFans, ExhaustFan
Air Conditioning: CentralAir, EnergyStarQualifiedEquipment, HeatPump, CeilingFans, ExhaustFan
Heating: Central, HeatPump
Water: Public
Sewer: AerobicSeptic
Access: AccessibleElectricalAndEnvironmentalControls, LeveredHandles, AccessibleDoors
Features: LuxuryVinylPlank
Green Cooling: LowVocPaintMaterials
Fireplace Type: One
Appliances: Dishwasher, EnergyStarQualifiedAppliances, EnergyStarQualifiedDishwasher, EnergyStarQualifiedRefrigerator, Disposal, Microwav
Laundry: WasherHookup, DryerHookup
Kickout: No
Annual Taxes: $3,198
Tax Year: 2025
Legal: 54d-(1)-45 Lot 1
Directions: RT 262 (STAUNTON BYPASS) TO PARKERSBURG TURNPIKE EXIT. HEAD WEST ON PARKERSBURG TURNPIKE, TURN LEFT ON CEDAR GREEN RD, TURN LEFT ON VALLEY MANOR DRIVE, HOME ON LEFT
Welcome to modern living at its finest. This 3-bed, 3-bath home is nestled on over an acre in a highly sought-after neighborhood. The exterior is a perfect blend of style and function, featuring a decorative pergola over the garage door, classic wood accents in the gables, and sleek black gutters. A matching black handrail complements the exterior's polished feel. Inside, the open floor plan is a showcase of natural light and chic details. Soaring 9-foot ceilings and vaulted ceilings in the family room and primary suite create an expansive atmosphere. The gourmet kitchen is a chef's delight, complete with high-end appliances and a discreet butler's pantry for seamless entertaining. A dedicated home office and formal dining room offer flexible spaces for work and hosting. The primary bedroom is a true oasis, with a private deck and a large walk-in closet. Its spa-like en-suite bathroom features a beautiful tile shower, a soaking tub, and double vanities. The massive unfinished bonus room and basement offer a blank slate to create your dream space, from a home theater to a personal gym.
Days on Market: 218
Updated: 9/17/25
Courtesy of: Re/max Advantage-waynesboro
Want more details?
Directions:
RT 262 (STAUNTON BYPASS) TO PARKERSBURG TURNPIKE EXIT. HEAD WEST ON PARKERSBURG TURNPIKE, TURN LEFT ON CEDAR GREEN RD, TURN LEFT ON VALLEY MANOR DRIVE, HOME ON LEFT
View Map
View Map
Listing Office: Re/max Advantage-waynesboro

