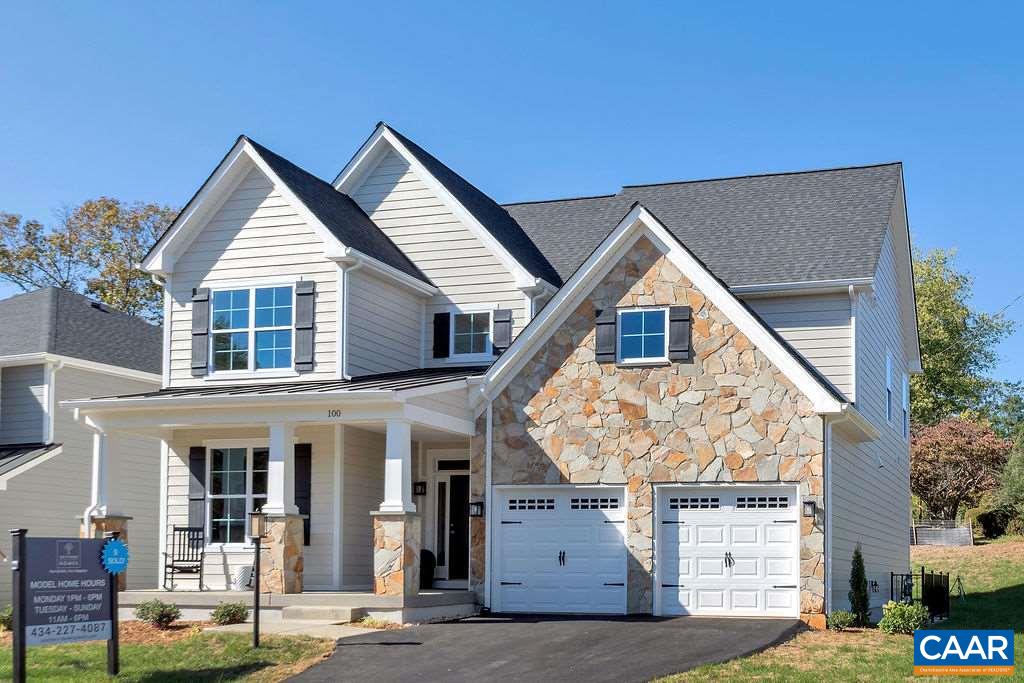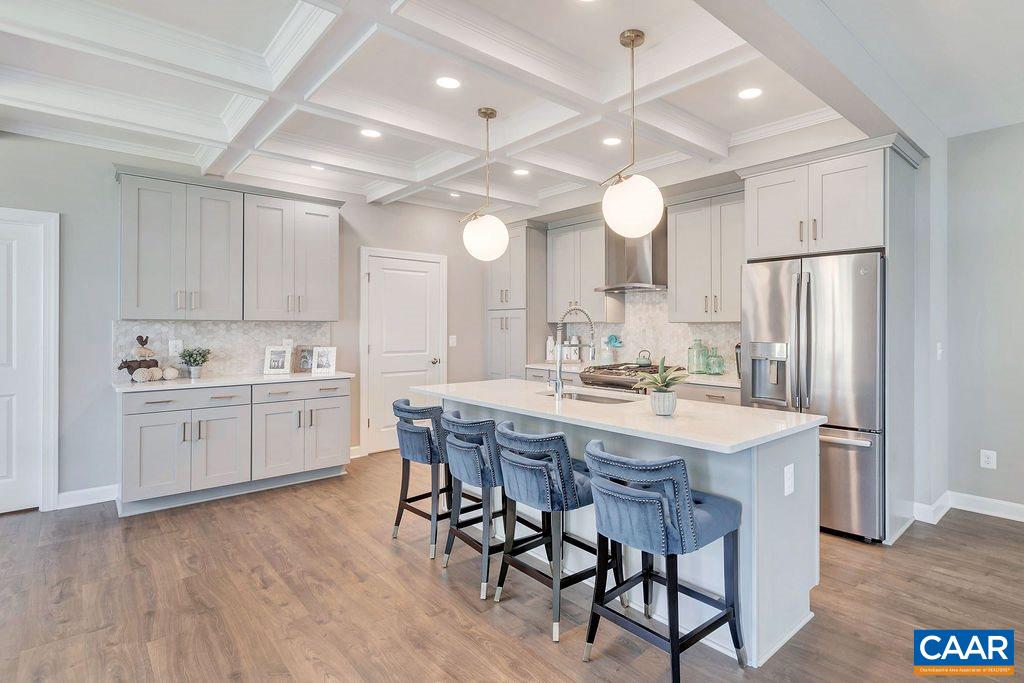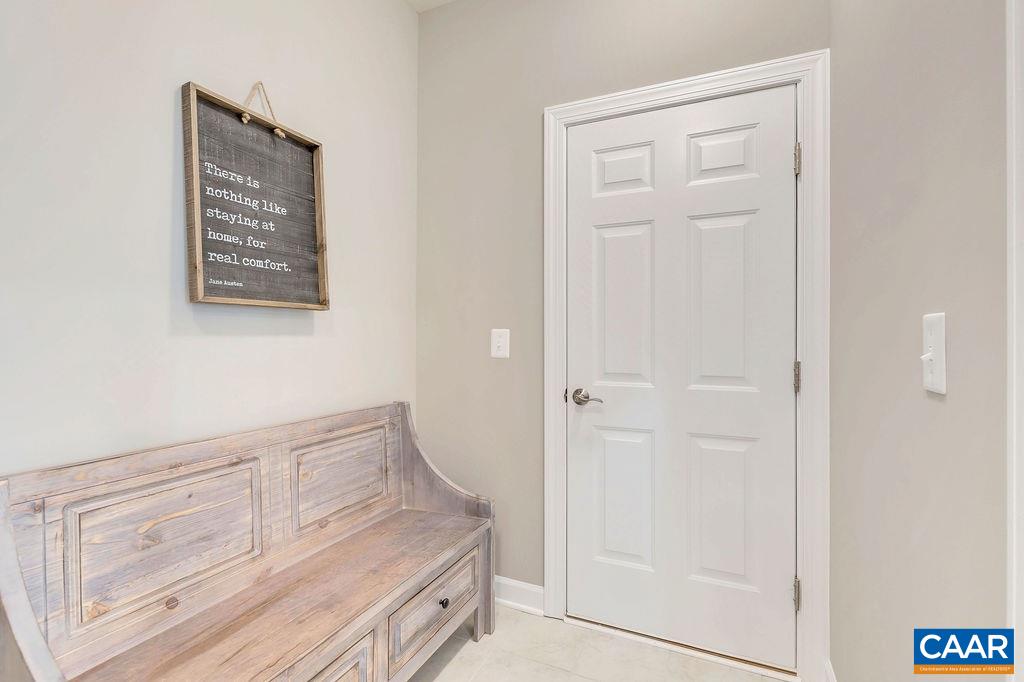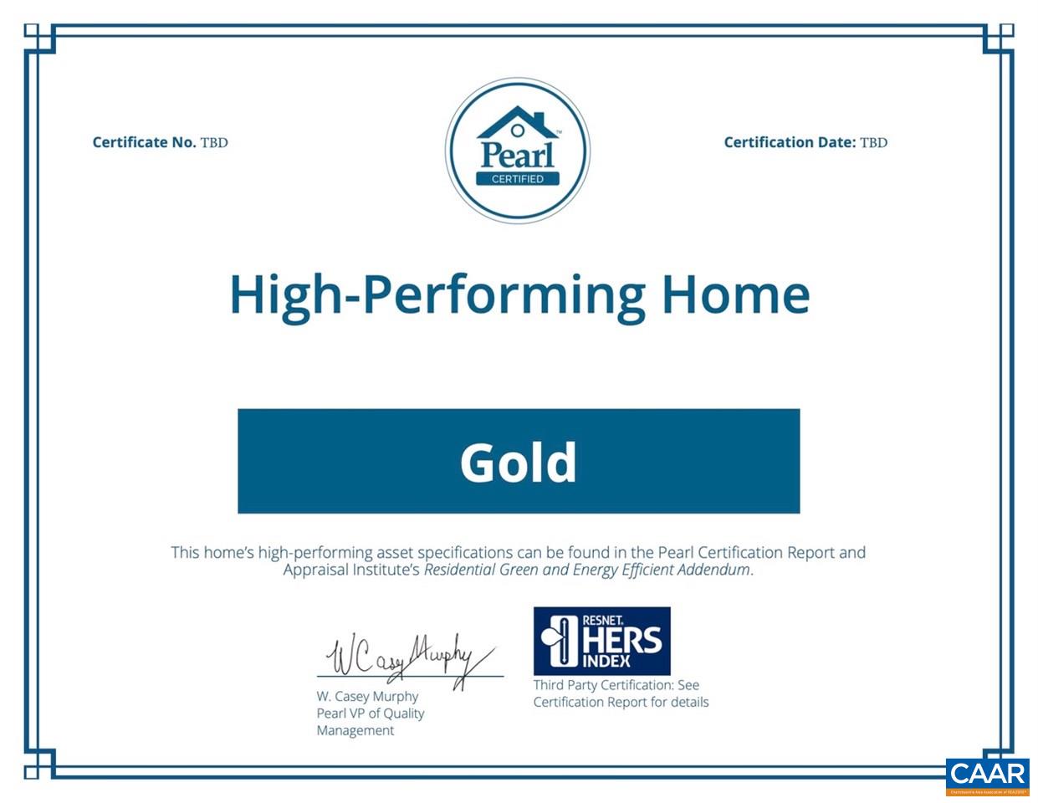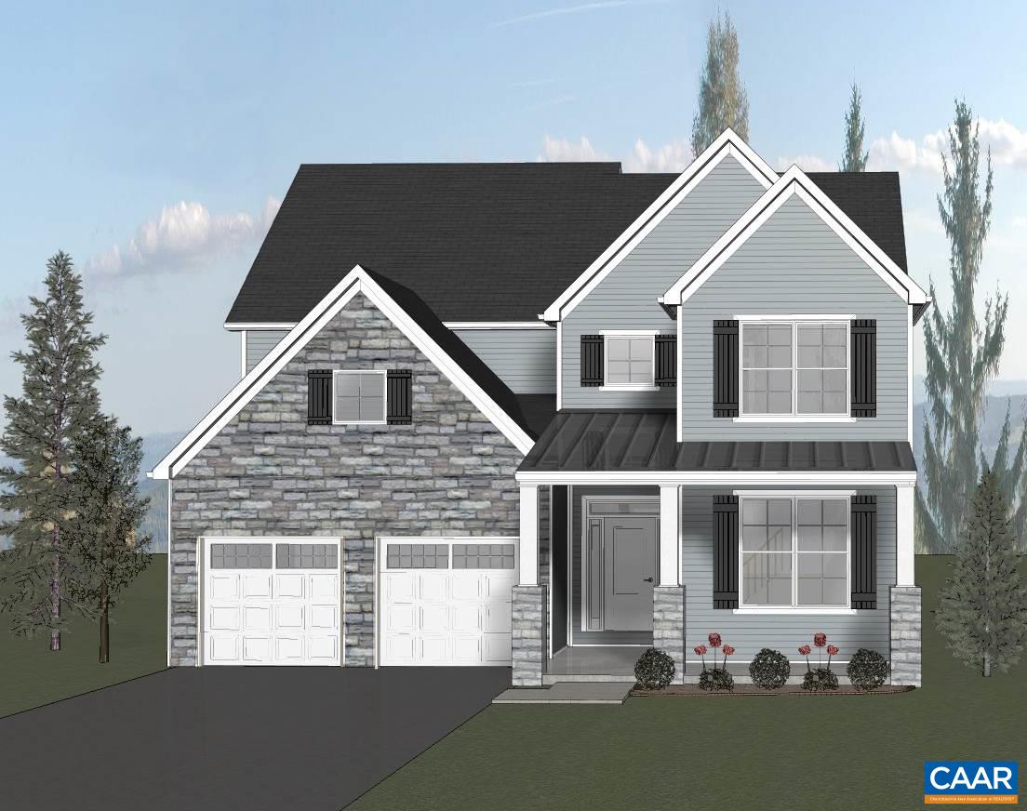34d Fowler St, Charlottesville VA 22901
- $754,900
- MLS #:660430
- 4beds
- 2baths
- 1half-baths
- 2,442sq ft
- 0.15acres
Neighborhood: Fowler St
Square Ft Finished: 2,442
Square Ft Unfinished: 0
Elementary School: Agnor
Middle School: Burley
High School: Albemarle
Property Type: residential
Subcategory: Detached
HOA: Yes
Area: Albemarle
Year Built: 2025
Price per Sq. Ft: $309.13
1st Floor Master Bedroom: DoubleVanity,WalkInClosets,BreakfastBar,EntranceFoyer,Loft,MudRoom,RecessedLighting,WaterSenseFixtures
HOA fee: $495
View: Residential, TreesWoods
Security: DeadBolts, SmokeDetectors, CarbonMonoxideDetectors, RadonMitigationSystem
Design: Craftsman
Roof: Composition,Shingle
Driveway: RearPorch, Covered, FrontPorch, Patio, Porch
Windows/Ceiling: LowEmissivityWindows, Screens, Vinyl
Garage Num Cars: 2.0
Electricity: Underground
Cooling: CentralAir, HeatPump
Air Conditioning: CentralAir, HeatPump
Heating: Central, HeatPump
Water: Public
Sewer: PublicSewer
Access: AccessibleElectricalAndEnvironmentalControls, AccessibleDoors, AccessibleEntrance, AccessibleHallways
Features: Carpet, CriGreenLabelPlusCertifiedCarpet, CeramicTile, Hardwood
Green Construction: HersIndexScore,PearlCertification
Green Cooling: Filtration,LowVocPaintMaterials
Basement: CrawlSpace, SumpPump
Appliances: Dishwasher, EnergyStarQualifiedAppliances, ElectricRange, Disposal, Microwave
Amenities: CommonAreaMaintenance, MaintenanceGrounds, Playground, Trash
Laundry: WasherHookup, DryerHookup
Amenities: PicnicArea,Playground,SportsFields,Trails
Possession: CloseOfEscrow
Kickout: No
Annual Taxes: $6,446
Tax Year: 2025
Legal: Lot 34 Dunlora Village or choose your own lot
Directions: Now selling from our Model Home in Belvedere located at 1842 Fowler Street. Take Belvedere Blvd from Rio Road to a right on Fowler St.
Located in a vibrant area where every corner tells a story, Dunlora Village invites you to embrace a lifestyle that connects you to nature and the heart of a welcoming town. The Prescott single-family design features a versatile 4-5 bedrooms, 2.5-3.5 baths, and a covered front porch. The large kitchen showcases granite countertops, maple cabinetry, and stainless steel appliances. Personalize the Prescott with various choices, including a main-level home office, coffered ceilings, a covered or screened rear deck/patio, and multiple exterior options. Situated along the Rivanna River, Dunlora Village will offer multiple community spaces for endless adventures. Homeowners will have the option to explore many new experiences with a variety of homesites available. Similar photos.
Builder: Southern Development Homes
Days on Market: 47
Updated: 3/18/25
Courtesy of: Nest Realty Group
Want more details?
Directions:
Now selling from our Model Home in Belvedere located at 1842 Fowler Street. Take Belvedere Blvd from Rio Road to a right on Fowler St.
View Map
View Map
Listing Office: Nest Realty Group


