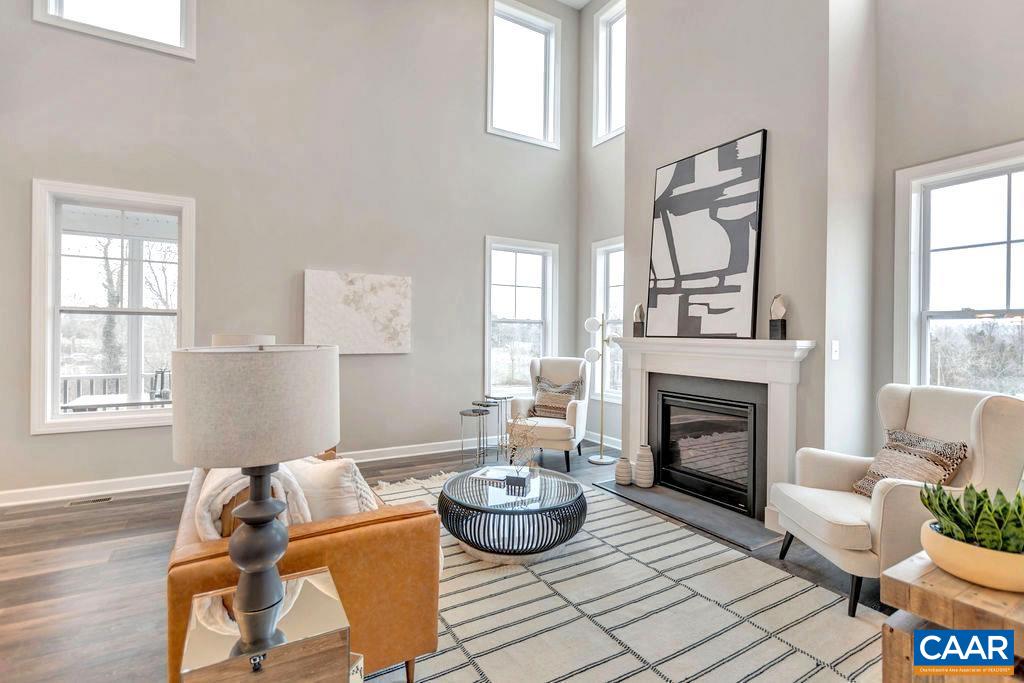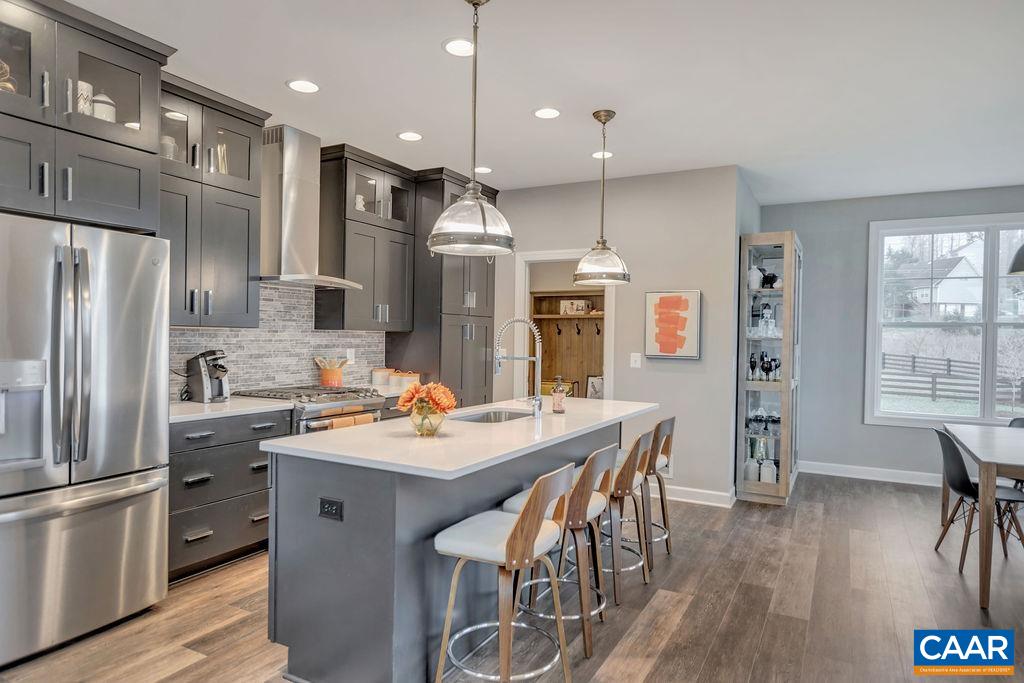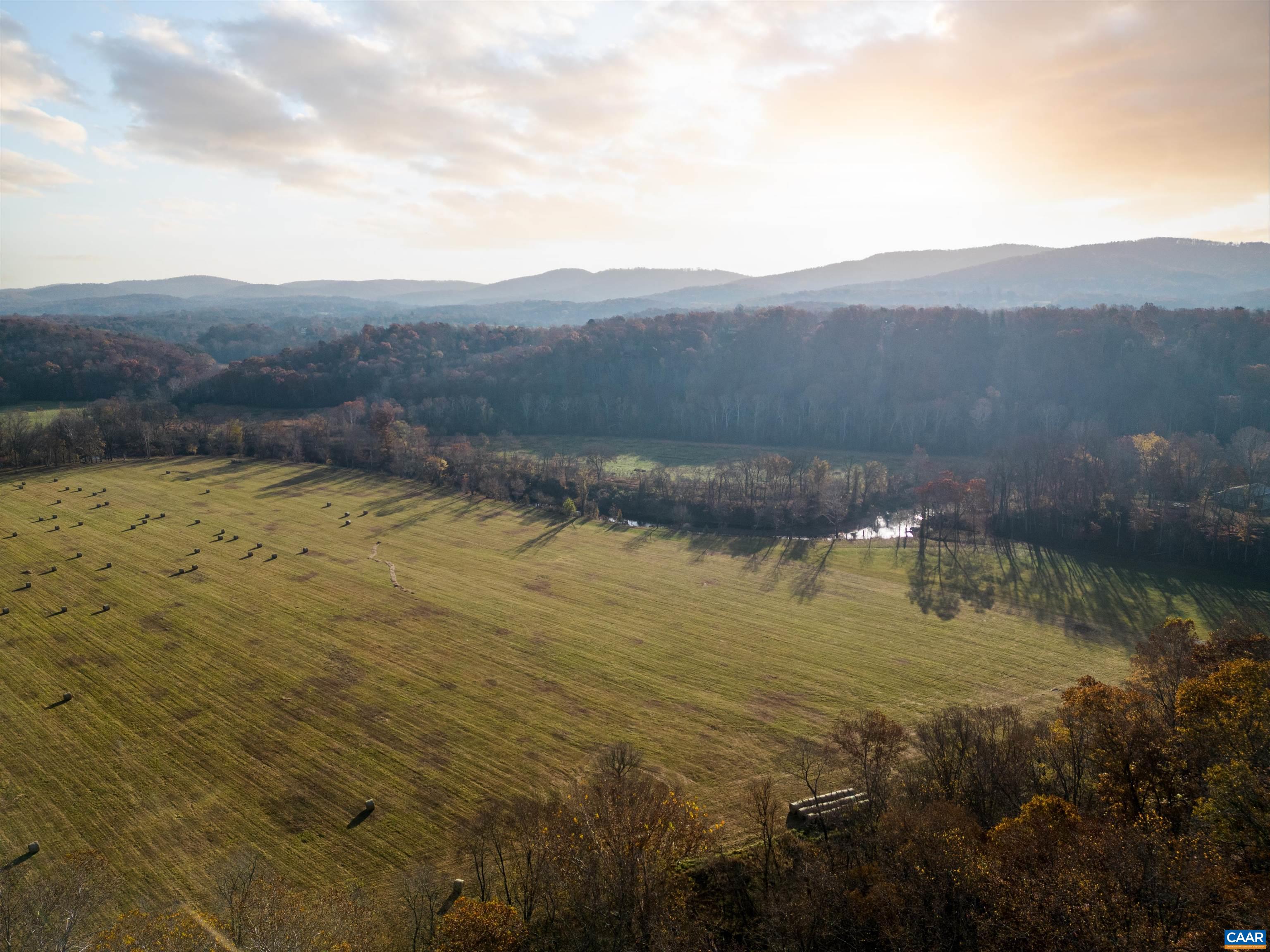34b Fowler St, Charlottesville VA 22901
- $729,900
- MLS #:660427
- 3beds
- 2baths
- 1half-baths
- 2,147sq ft
- 0.15acres
Neighborhood: Fowler St
Square Ft Finished: 2,147
Square Ft Unfinished: 0
Elementary School: Agnor
Middle School: Burley
High School: Albemarle
Property Type: residential
Subcategory: Detached
HOA: Yes
Area: Albemarle
Year Built: 2025
Price per Sq. Ft: $339.96
1st Floor Master Bedroom: DoubleVanity,WalkInClosets,BreakfastBar,EntranceFoyer,Loft,MudRoom,RecessedLighting,WaterSenseFixtures
HOA fee: $495
View: Residential, TreesWoods
Security: DeadBolts, SmokeDetectors, CarbonMonoxideDetectors, RadonMitigationSystem
Design: Craftsman
Roof: Composition,Shingle
Driveway: RearPorch, Covered, FrontPorch, Patio, Porch
Windows/Ceiling: LowEmissivityWindows, Screens, Vinyl
Garage Num Cars: 2.0
Electricity: Underground
Cooling: CentralAir, HeatPump
Air Conditioning: CentralAir, HeatPump
Heating: Central, HeatPump
Water: Public
Sewer: PublicSewer
Access: AccessibleElectricalAndEnvironmentalControls, AccessibleDoors, AccessibleEntrance, AccessibleHallways
Features: Carpet, CriGreenLabelPlusCertifiedCarpet, CeramicTile, Hardwood
Green Construction: HersIndexScore,PearlCertification
Green Cooling: Filtration,LowVocPaintMaterials
Basement: CrawlSpace, SumpPump
Appliances: Dishwasher, EnergyStarQualifiedAppliances, ElectricRange, Disposal, Microwave
Amenities: CommonAreaMaintenance, MaintenanceGrounds, Playground, Trash
Laundry: WasherHookup, DryerHookup
Amenities: PicnicArea,Playground,SportsFields,Trails
Possession: CloseOfEscrow
Kickout: No
Annual Taxes: $6,147
Tax Year: 2025
Legal: Lot 34 Phase 1 Dunlora Village
Directions: Now selling from our Model Home in Belvedere located at 1842 Fowler Street. Take Belvedere Blvd from Rio Road to a right on Fowler St.
Located in a vibrant area where every corner tells a story, Dunlora Village invites you to embrace a lifestyle that connects you to nature and the heart of a welcoming town. The Kempton single-family design features a light-filled 2-story great room, 3-5 bedrooms, 2.5-4.5 baths, and a covered front porch. The versatile kitchen design includes granite countertops, maple cabinetry, and stainless steel appliances. The Kempton plan also offers additional choices such as a morning room extension, covered or screened rear deck/patio, and multiple exterior architectural designs. Situated along the Rivanna River, Dunlora Village will offer multiple community spaces for endless adventures. Homeowners will have the option to explore many new experiences with a variety of homesites available. Similar photos.
Builder: Southern Development Homes
Days on Market: 47
Updated: 3/18/25
Courtesy of: Nest Realty Group
Want more details?
Directions:
Now selling from our Model Home in Belvedere located at 1842 Fowler Street. Take Belvedere Blvd from Rio Road to a right on Fowler St.
View Map
View Map
Listing Office: Nest Realty Group






















