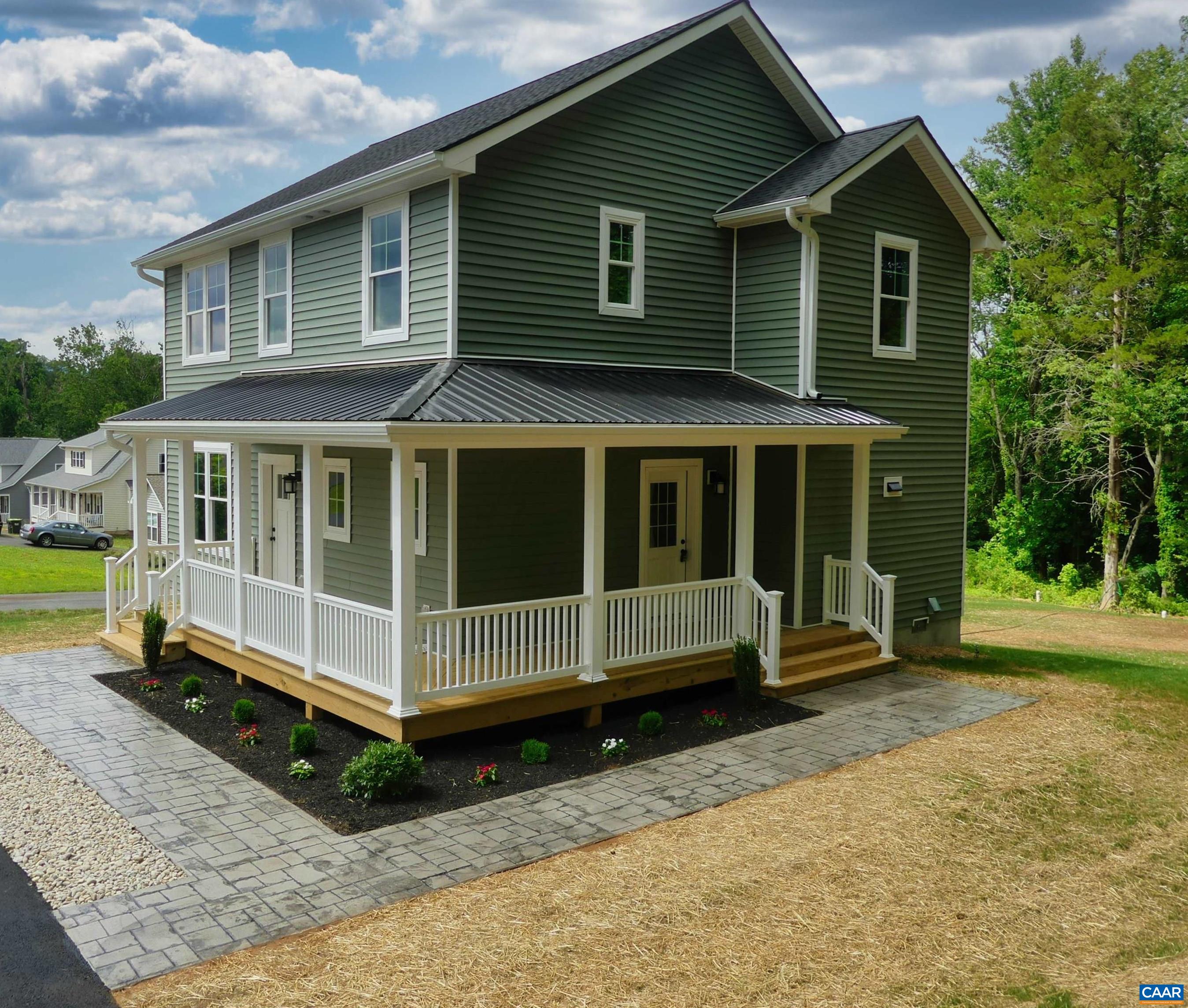132 James Dr, Ruckersville VA 22968
- $474,500
- MLS #:660384
- 3beds
- 2baths
- 1half-baths
- 1,894sq ft
- 0.43acres
Neighborhood: James Dr
Square Ft Finished: 1,894
Square Ft Unfinished: 0
Elementary School: Ruckersville
Middle School: William Monroe
High School: William Monroe
Property Type: residential
Subcategory: Detached
HOA: No
Area: Greene
Year Built: 2024
Price per Sq. Ft: $0.00
1st Floor Master Bedroom: WalkInClosets,BreakfastBar,EatInKitchen,KitchenIsland,MudRoom
HOA fee: $0
Security: DeadBolts, SmokeDetectors
Design: Traditional
Roof: Architectural,Metal,Other
Driveway: FrontPorch, Porch, SidePorch
Windows/Ceiling: DoublePaneWindows, InsulatedWindows, Screens, Vinyl
Garage Num Cars: 2.0
Electricity: Underground
Cooling: HeatPump
Air Conditioning: HeatPump
Heating: HeatPump
Water: Public
Sewer: PublicSewer
Features: Carpet, LuxuryVinylPlank
Basement: CrawlSpace
Appliances: Dishwasher, ElectricRange, Microwave, Refrigerator, Dryer, Washer
Laundry: Sink
Possession: CloseOfEscrow
Kickout: No
Annual Taxes: $409
Tax Year: 2023
Legal: Lot 3, Phase 1, Hood Manor 0.429 Acres
Directions: From Ruckersville go west on Rt 33 for 2 miles to a right on James Dr (Rt 1000). As you enter Madison's Reserve the house will be on the right.
New Price: Custom built by Southern Heritage Homes (Rocky Mount, VA). All interior & exterior finish, designs, additions completed by local craftsmen. Paved driveway with 100-amp detached garage and large parking area. Stamped concrete walkway to front door & wraparound entrance. The front entrance brings guests into the living room/open floorplan. Side entry opens to the handcrafted hall tree/bench & kitchen. Tall, shaker-design, soft close kitchen cabinets, recessed/pendant lighting, earth-toned Rocky Mtn granite counters. Ample dining space options for a full dining room, separate breakfast table and island breakfast bar. Hidden, wraparound storage behind the pantry closet under the stairs. Upper level has HVAC return vents in each bedroom for balanced heating/cooling. Pocket doors provide full use of wall space in the primary BR and hall bath. Both full baths designed with front vanity/dressing rooms and the bath/shower/toilet separated in the back. Exterior walls are 2x6 R-19 insulated which add to the energy savings. Public water/sewer! No HOA. Links to 360 & construction tours. Firefly Fiber at the road.
Days on Market: 205
Updated: 8/22/25
Courtesy of: Exp Realty Llc, - Richmond
Want more details?
Directions:
From Ruckersville go west on Rt 33 for 2 miles to a right on James Dr (Rt 1000). As you enter Madison's Reserve the house will be on the right.
View Map
View Map
Listing Office: Exp Realty Llc, - Richmond










