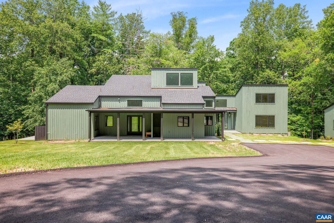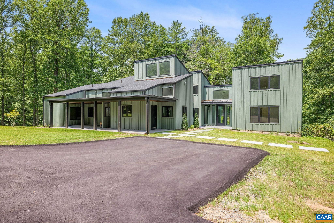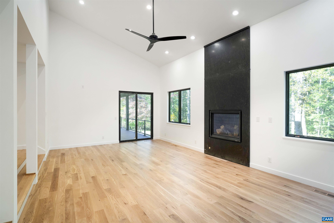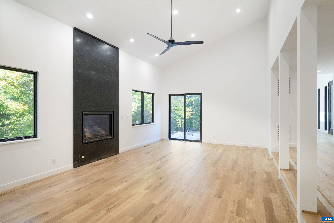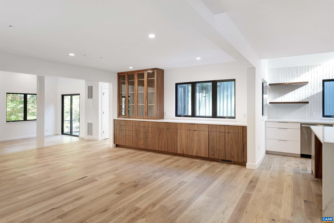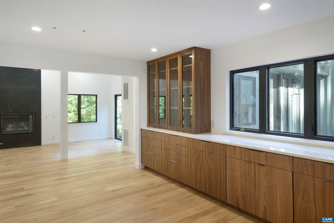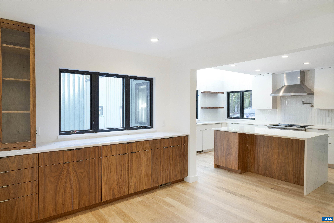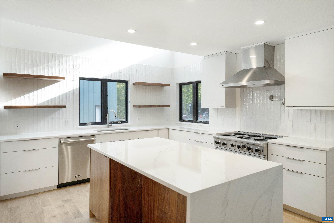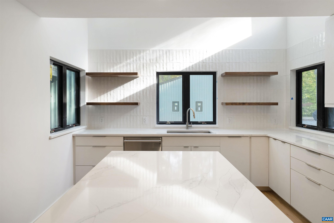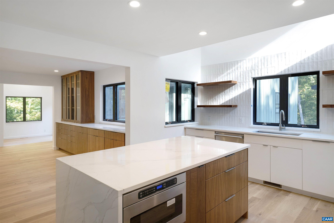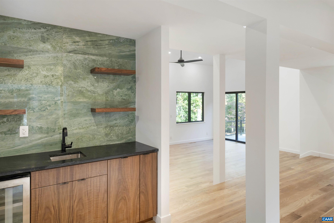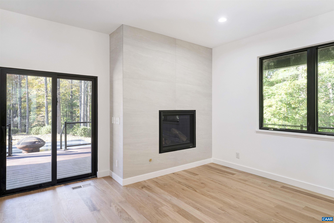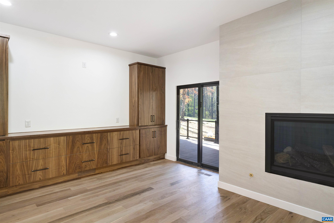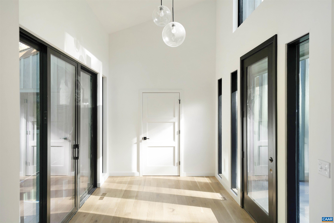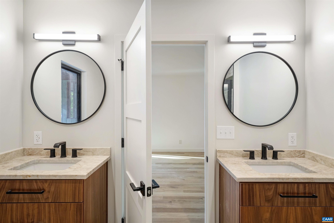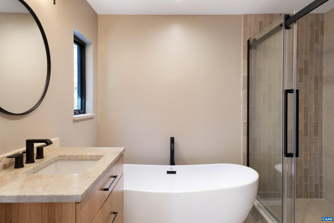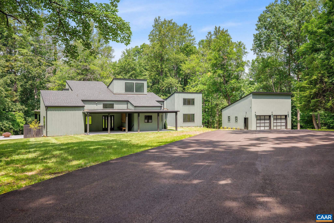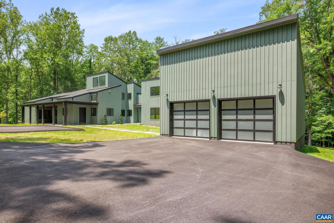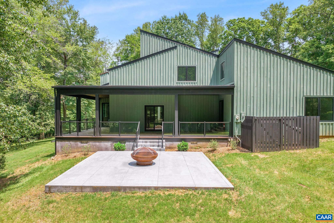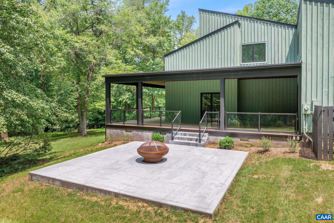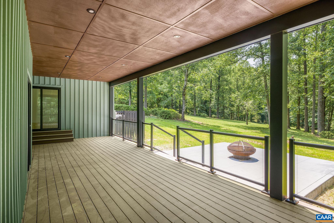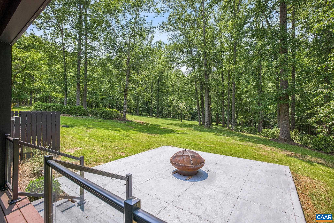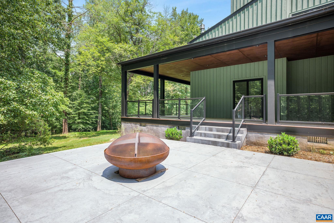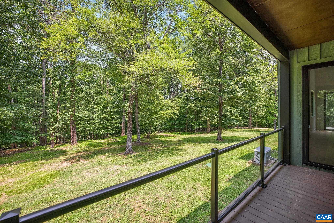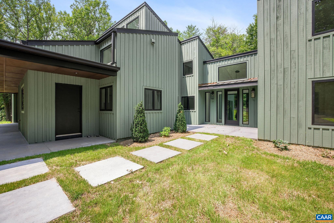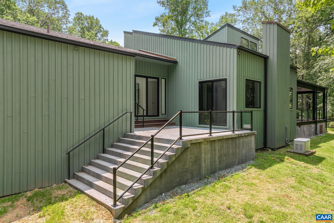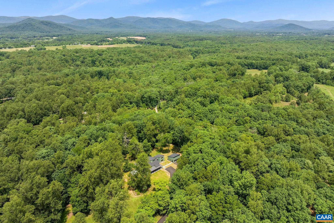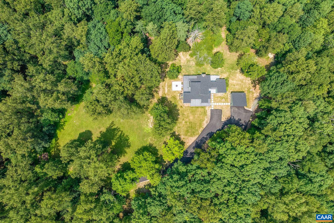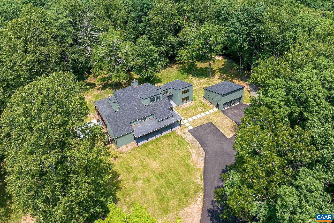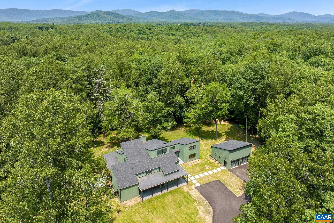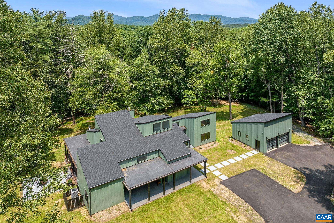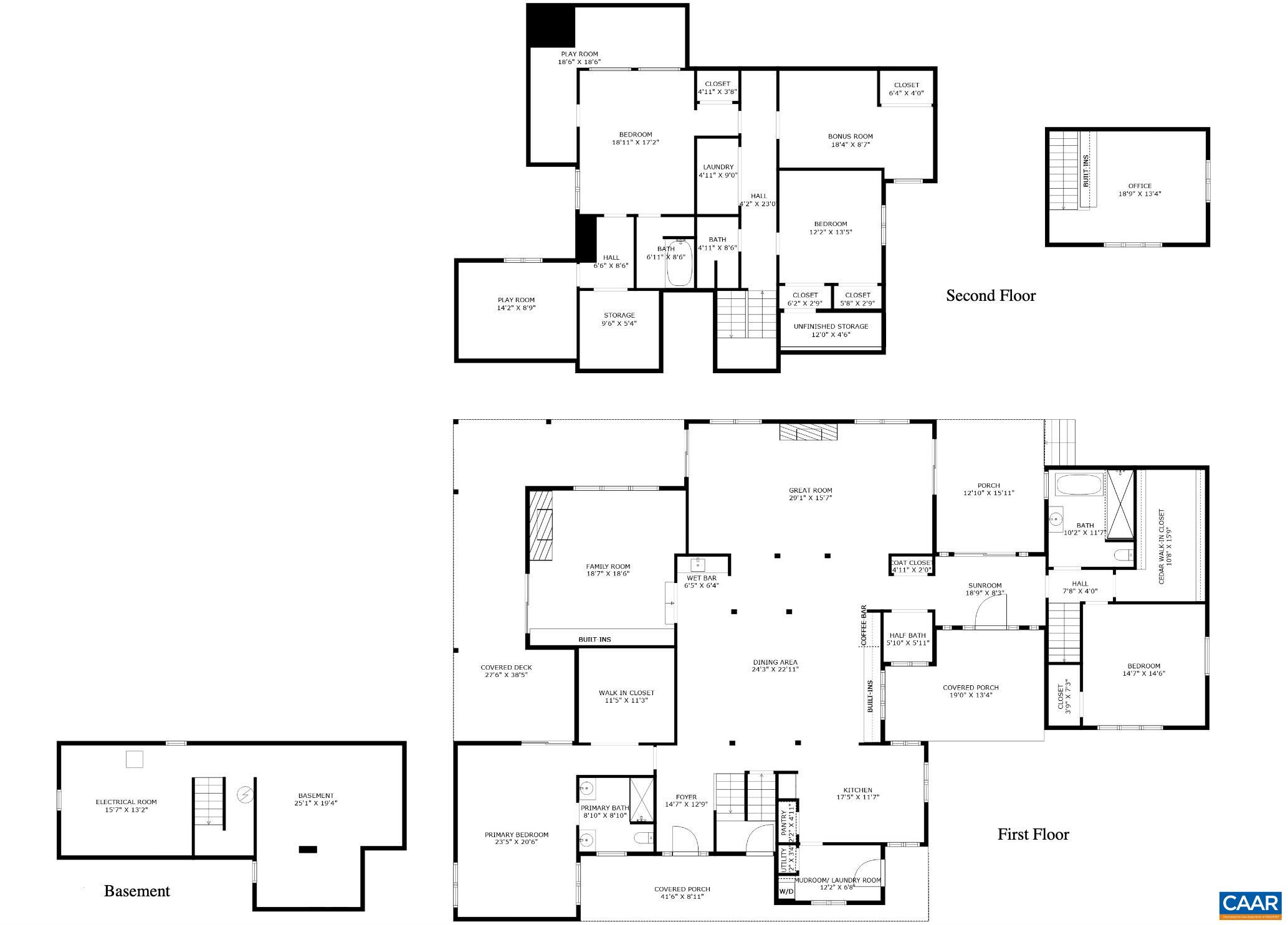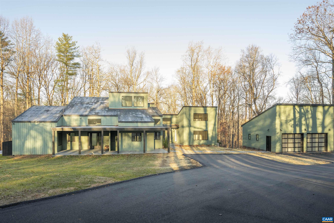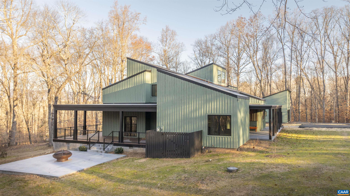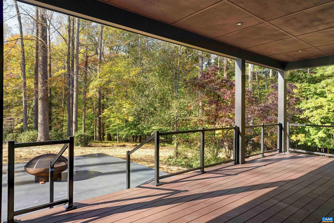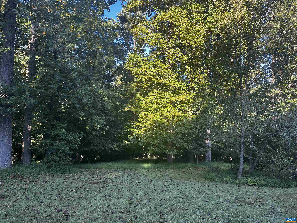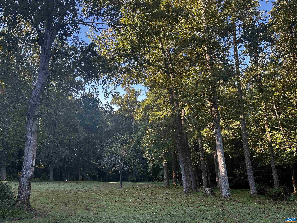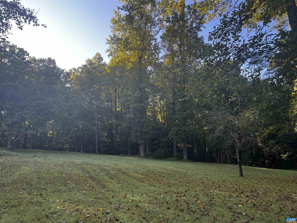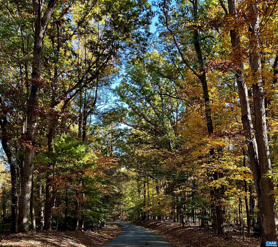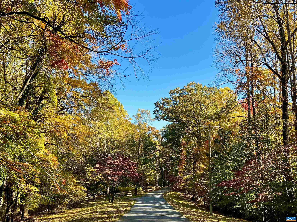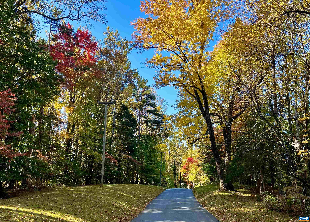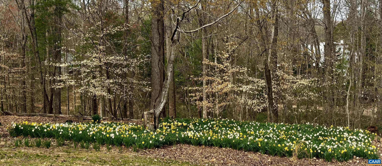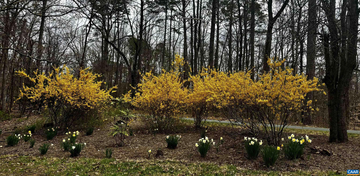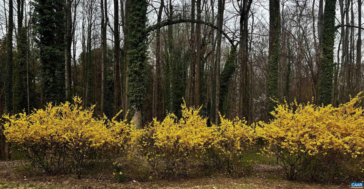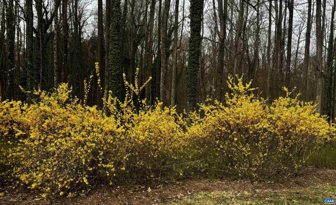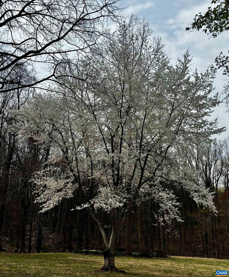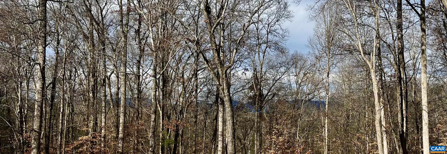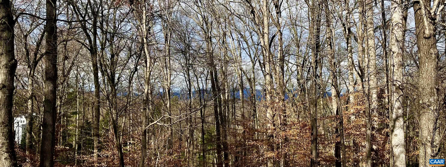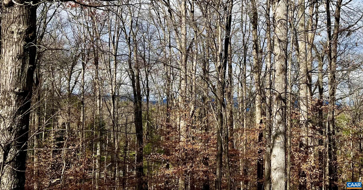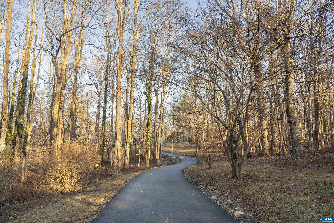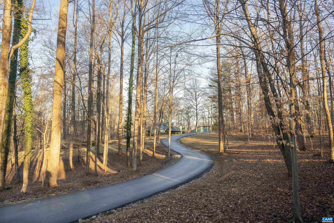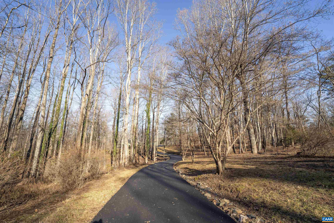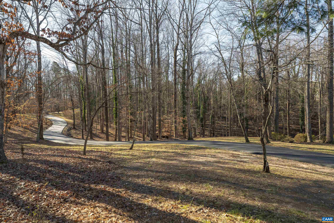2482 Schelford Farm Rd, Charlottesville VA 22901
- $2,495,000
- MLS #:660083
- 5beds
- 4baths
- 1half-baths
- 4,808sq ft
- 11.05acres
Neighborhood: None
Square Ft Finished: 4,808
Square Ft Unfinished: 668
Elementary School: Ivy Elementary
Middle School: Henley
High School: Western Albemarle
Property Type: residential
Subcategory: Detached
HOA: No
Area: Albemarle
Year Built: 1976
Price per Sq. Ft: $518.93
1st Floor Master Bedroom: WetBar, DoubleVanity, PrimaryDownstairs, MultiplePrimarySuites, PermanentAtticStairs, Remodeled, SittingAreaInPrimary, W
HOA fee: $0
View: Garden, Mountains, Panoramic, Rural, TreesWoods
Security: SmokeDetectors, SurveillanceSystem, CarbonMonoxideDetectors
Design: Contemporary
Roof: Architectural,Composition,Shingle
Driveway: RearPorch, Concrete, Covered, FrontPorch, Patio, Porch, SidePorch, Wood
Windows/Ceiling: InsulatedWindows, LowEmissivityWindows, Screens, EnergyStarQualifiedWindows
Garage Num Cars: 2.0
Cooling: CentralAir, Ductless, HeatPump, CeilingFans
Air Conditioning: CentralAir, Ductless, HeatPump, CeilingFans
Heating: Central, Ductless, DualSystem, Electric, HeatPump, HotWater, Propane, MultiFuel
Water: Private, Well
Sewer: ConventionalSewer
Access: AccessibleDoors
Features: Carpet, Hardwood
Basement: CrawlSpace, ExteriorEntry, InteriorEntry, Partial, Unfinished
Fireplace Type: Two, Gas, SealedCombustion
Appliances: ConvectionOven, Dishwasher, EnergyStarQualifiedDishwasher, EnergyStarQualifiedFreezer, EnergyStarQualifiedRefrigerator, Energ
Laundry: WasherHookup, DryerHookup
Kickout: No
Annual Taxes: $9,000
Tax Year: 2024
Legal: ACREAGE PARCEL D COVEY UP
Directions: From Charlottesville, Garth Road West for 5 miles to right on Schelford Farm Road. First drive on the left.
Stunning, completely renovated architecturally distinguished modern contemporary home on 11.05 acres with bold Blue Ridge winter views! Flawless upgrades & renovations have taken this exceptionally well-built, architectural gem to a supreme level of style & quality. The home features beautiful high end finishes throughout with 5 bedrooms, soaring interior spaces, 2 first level primary bedrooms (one guest suite). 2nd level offers 3 bedroom, 2 bath (one en-suite) with multiple space for the creative. Enjoy coffee, drinks and dinner on any of the 4 porches including one large covered wrap around porch. Gorgeous new kitchen features premium custom cabinets (Viking appliances) that connects seamlessly with the open great room, the cozy family room, wet bar and the outdoor spaces. The second primary suite (guest suite) with second floor office/workout is separate but connected via glass walkway to the great room and kitchen. The great room with a beautiful fire place as its focal point is perfectly complemented by the cozy family room with its own fire place. Great room, family room and primary suite all connects to the covered porch. Located on 11+ private acres off Garth Rd surrounded by land in conservation.
Days on Market: 309
Updated: 11/24/25
Courtesy of: Loring Woodriff Real Estate Associates
Want more details?
Directions:
From Charlottesville, Garth Road West for 5 miles to right on Schelford Farm Road. First drive on the left.
View Map
View Map
Listing Office: Loring Woodriff Real Estate Associates

