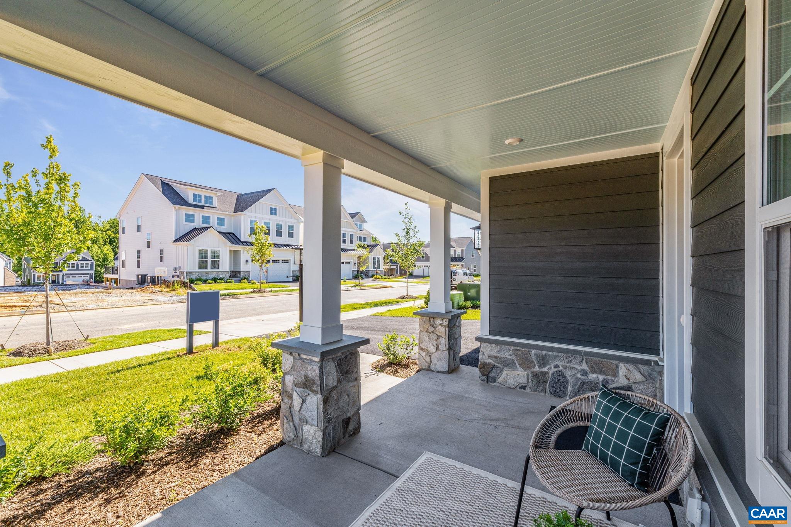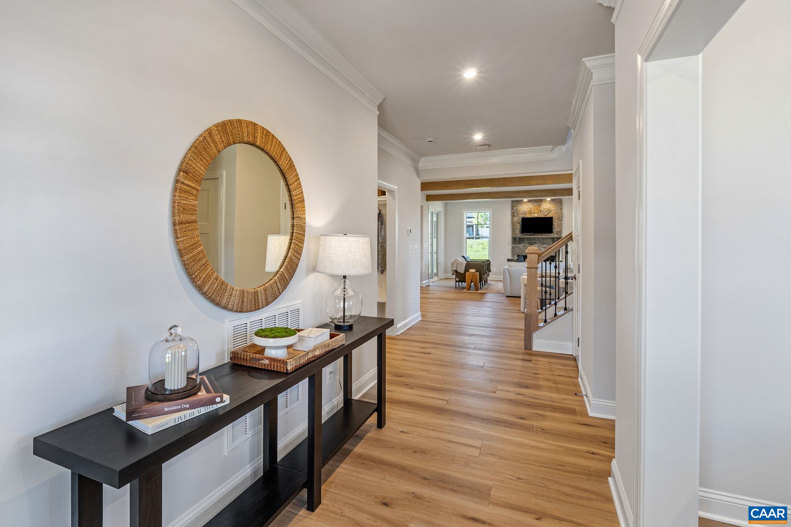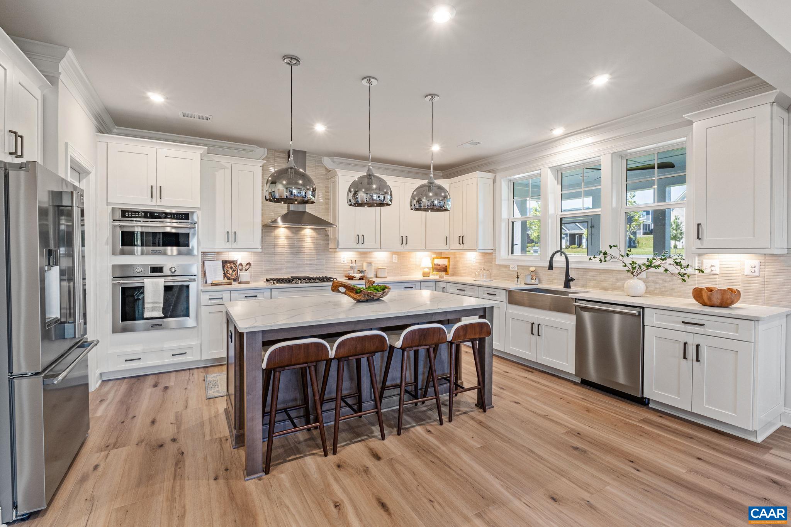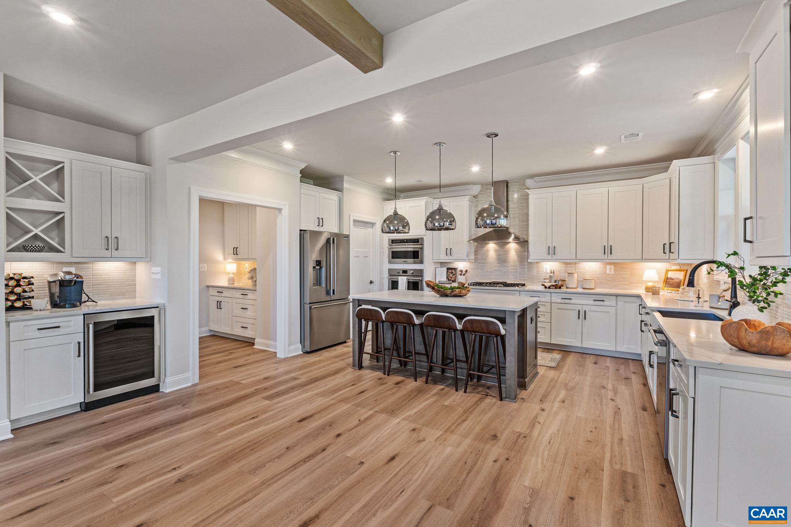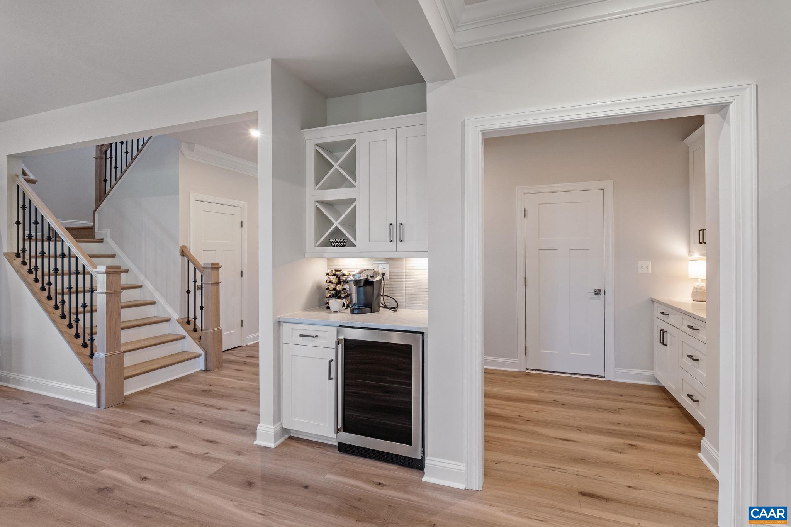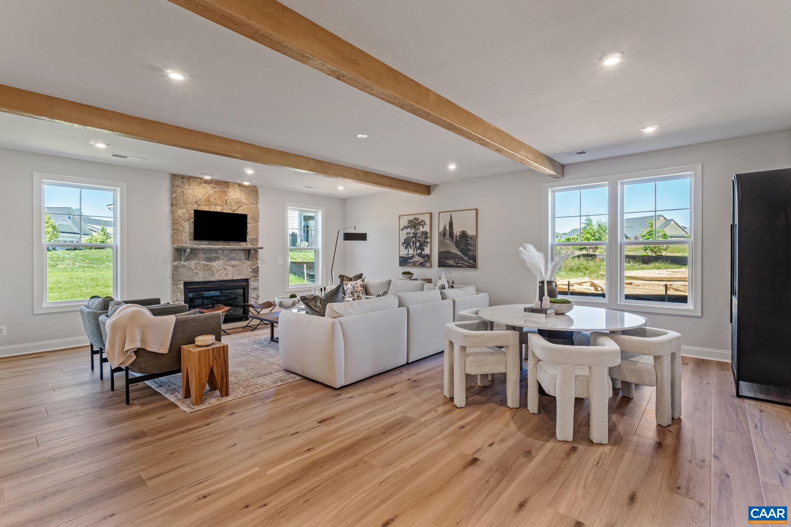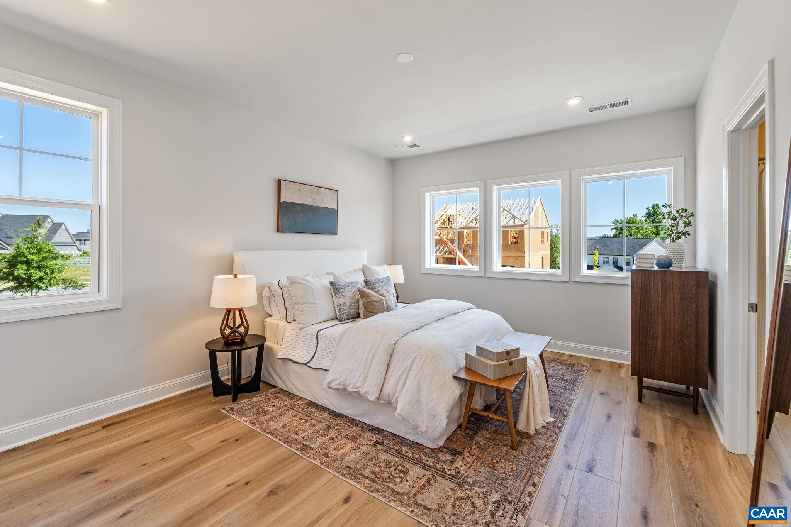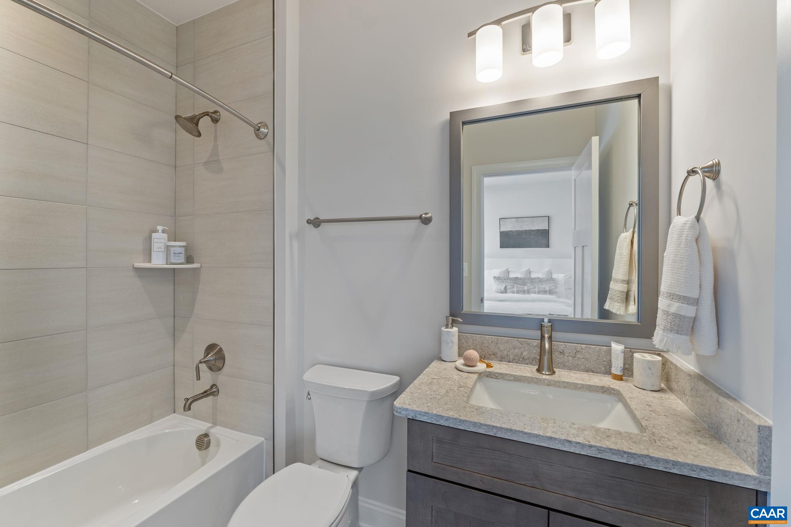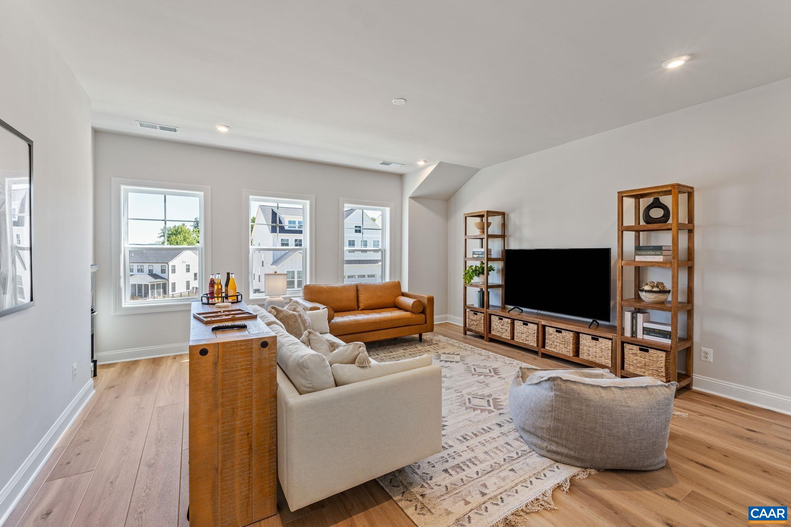111a Marcella St, Charlottesville VA 22911
- $769,900
- MLS #:659213
- 3beds
- 2baths
- 1half-baths
- 3,318sq ft
- 0.13acres
Neighborhood: Marcella St
Square Ft Finished: 3,318
Square Ft Unfinished: 0
Elementary School: Hollymead
Middle School: Lakeside
High School: Albemarle
Property Type: residential
Subcategory: Detached
HOA: Yes
Area: Albemarle
Year Built: 2026
Price per Sq. Ft: $232.04
1st Floor Master Bedroom: DoubleVanity,WalkInClosets,EntranceFoyer,EatInKitchen,HomeOffice,KitchenIsland,Loft,MudRoom,RecessedLighting,UtilityRoom
HOA fee: $175
View: Mountains, Residential, Valley
Security: SmokeDetectors, CarbonMonoxideDetectors
Design: Craftsman, Farmhouse
Roof: Architectural,Composition,Shingle
Driveway: FrontPorch, Porch
Windows/Ceiling: InsulatedWindows, LowEmissivityWindows, Screens, TiltInWindows, Vinyl, EnergyStarQualifiedWindows
Garage Num Cars: 2.0
Cooling: CentralAir
Air Conditioning: CentralAir
Heating: Central, ForcedAir, HeatPump, Propane
Water: Public
Sewer: PublicSewer
Features: Carpet, CeramicTile, Hardwood, LuxuryVinylPlank
Green Construction: HersIndexScore
Green Cooling: LowVocPaintMaterials
Basement: ExteriorEntry, Full, Heated, InteriorEntry, Unfinished, WalkOutAccess
Fireplace Type: One, Gas, GlassDoors, GasLog
Appliances: ConvectionOven, Dishwasher, EnergyStarQualifiedDishwasher, Disposal, GasRange, Microwave, Refrigerator
Amenities: AssociationManagement, CommonAreaMaintenance, Playground, ReserveFund, RoadMaintenance, SnowRemoval, Trash
Laundry: WasherHookup, DryerHookup
Amenities: Playground
Kickout: No
Annual Taxes: $6,575
Tax Year: 2024
Legal: The Grove at Brookhill lot 111 to be built Marigold plan
Directions: Route 29 N to Right turn on Polo Grounds Rd. Turn Left on Halsey Ave. Follow Halsey Ave to top of hill, Left on Sablewood Drive. Turn right on Laconia Lane. Follow to end and turn left on Marcella Street. Homesite 111 is on the left.
Brand NEW floor plan now available in The Grove at Brookhill, a new section of the popular and convenient Rte 29 community. The to-be-built Marigold floor plan is noteworthy because of its LARGE bedrooms, each with its own spacious walk-in closet! The main level of this home features a beautiful open living space with an L-shaped kitchen offering tons of counter/cabinet space, a walk-in pantry, and even more room at the center island. A covered porch, pocket office, mud room, and half bath complete the 1st floor. Upstairs, an open flex area can serve as a play area/lounge or you can opt to turn it into a 4th bedroom with full bath! The primary suite is nearly 18'x20' with a 17'x15' walk-in closet & spacious bathroom. The additional 2 bedrooms are also sizable, and the hall bath is split to allow for multiple people getting ready at the same time. Two linen closets and a laundry room complete the upper level. Optional 3rd level loft + bed & bath also available. Photos are of similar home and may show optional and upgraded features.
Builder: Greenwood Homes
Days on Market: 169
Updated: 5/22/25
Courtesy of: Nest Realty Group
Want more details?
Directions:
Route 29 N to Right turn on Polo Grounds Rd. Turn Left on Halsey Ave. Follow Halsey Ave to top of hill, Left on Sablewood Drive. Turn right on Laconia Lane. Follow to end and turn left on Marcella Street. Homesite 111 is on the left.
View Map
View Map
Listing Office: Nest Realty Group




