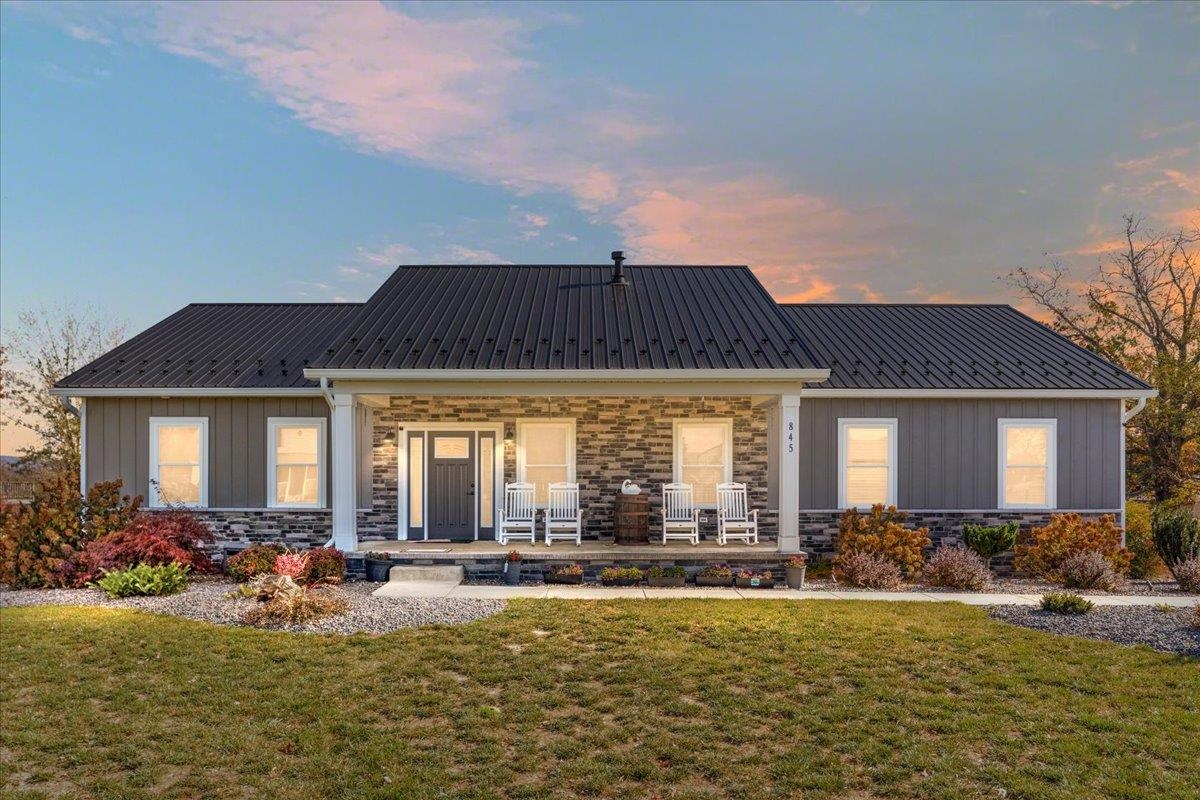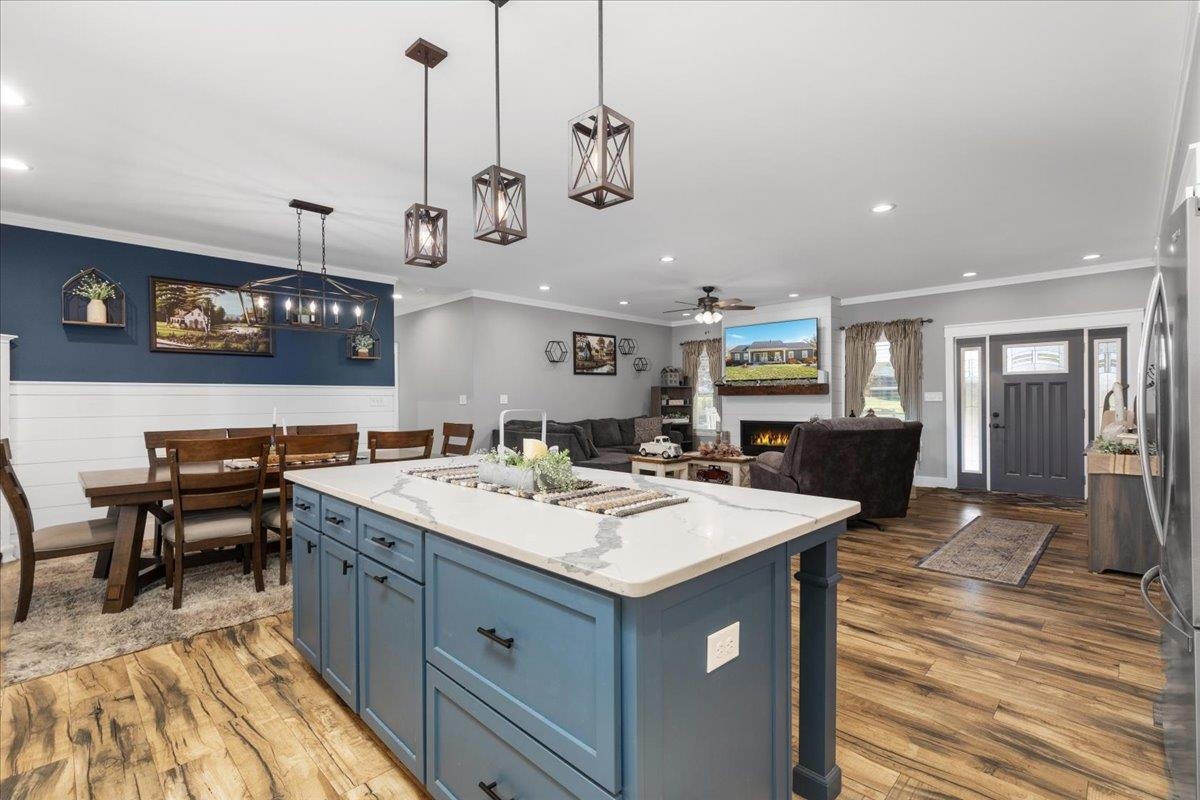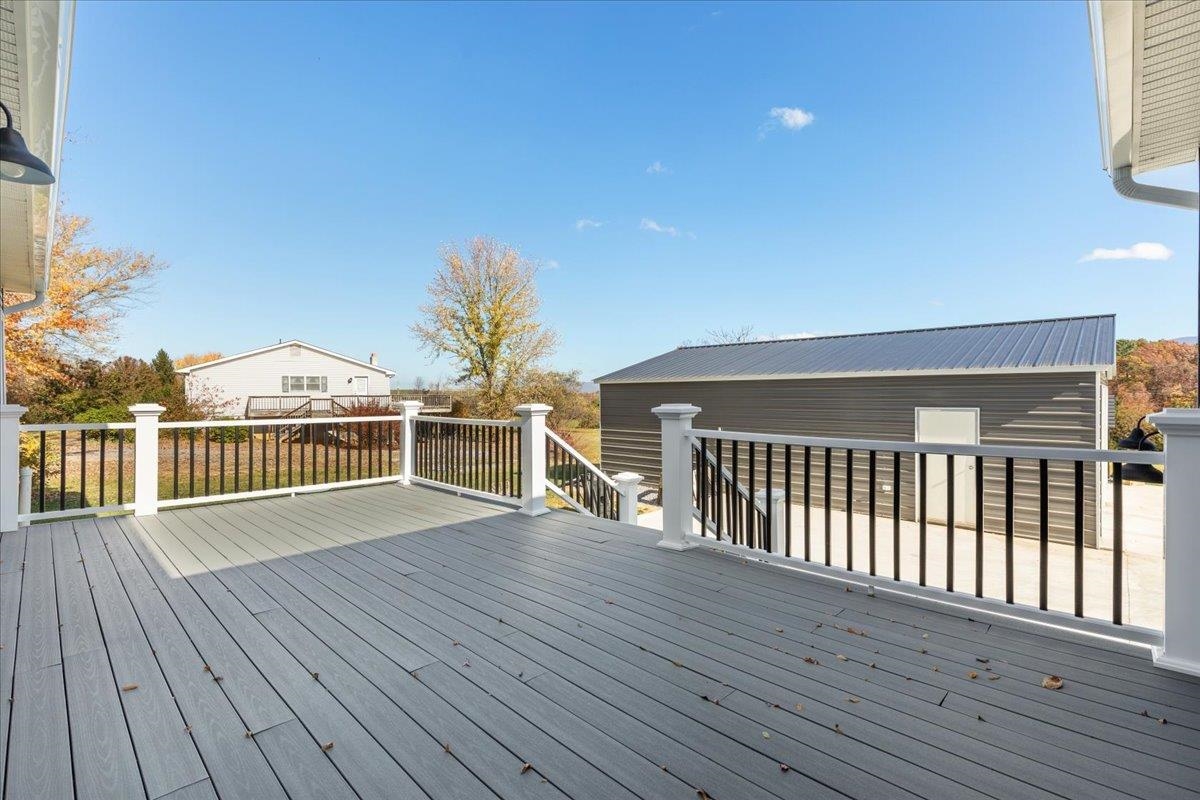845 Forrest Dr, Stanley VA 22851
- $575,000
- MLS #:658607
- 3beds
- 2baths
- 1half-baths
- 1,908sq ft
- 1.11acres
Neighborhood: Forrest Dr
Square Ft Finished: 1,908
Square Ft Unfinished: 0
Elementary School: Stanley
Middle School: Page
High School: Page
Property Type: residential
Subcategory: Detached
HOA: No
Area: Page
Year Built: 2020
Price per Sq. Ft: $301.36
1st Floor Master Bedroom: DoubleVanity,PrimaryDownstairs,WalkInClosets,KitchenIsland
HOA fee: $0
Security: SurveillanceSystem
Roof: Metal,Other
Driveway: Composite, Deck, FrontPorch, Porch
Garage Num Cars: 4.0
Cooling: CentralAir
Air Conditioning: CentralAir
Heating: HeatPump
Water: Public
Sewer: SepticTank
Features: LuxuryVinylPlank
Appliances: Dishwasher, ElectricRange, Microwave, Refrigerator
Kickout: No
Annual Taxes: $1,728
Tax Year: 2022
Legal: Tax Map 071 A 204A TRACT 1 DB442-371-S INST#18-0994 INST#20-2983-S INST 21-0057 EASEMENT
Directions: From Main St, turn onto Pond Ave, Turn right onto Forrest Dr to property on the right. GPS is correct.
Are you ready to Elevate Your Lifestyle? Take a look at this High Quality Oasis with Modern Flair!! This meticulously crafted, custom built 3-bedroom, 2-bath residence combines luxury, accessibility, and modern conveniences. With a striking metal roof and durable metal siding, this home not only offers curb appeal, but also longevity. Step inside to discover an open-concept living space adorned with upgraded LVP flooring, custom crown molding, and elegant wainscoting throughout. The spacious living room features a cozy fireplace, perfect for relaxing evenings or family game night. The heart of the home is the chef-inspired kitchen, boasting custom cabinets, sleek quartz countertops, and ample storage for all your culinary needs. Whether you're entertaining or enjoying a quiet meal, this kitchen is sure to impress. The primary suite is a true retreat, featuring a large walk-in closet and a luxurious bathroom with a soaking tub and a walk-in shower, providing the ultimate in comfort and style. The two additional bedrooms offer flexibility for guests or a home office, and the over-sized hallways and doorways are designed for handicap accessibility. Enjoy the convenience of a 2-car attached garage plus a 2-car detached garage!
Days on Market: 159
Updated: 4/16/25
Courtesy of: Era Valley Realty
Want more details?
Directions:
From Main St, turn onto Pond Ave, Turn right onto Forrest Dr to property on the right. GPS is correct.
View Map
View Map
Listing Office: Era Valley Realty

































